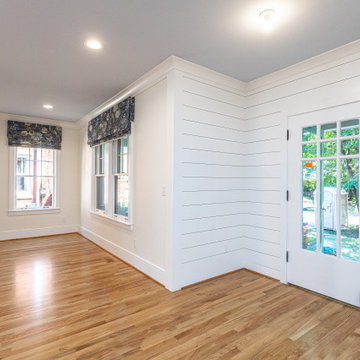Wallpaper Ceiling and Shiplap Wall Entryway Ideas
Refine by:
Budget
Sort by:Popular Today
1 - 20 of 31 photos
Item 1 of 3
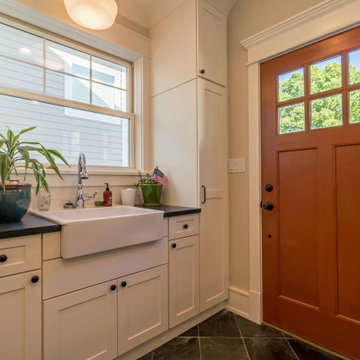
Entryway - mid-sized cottage ceramic tile, gray floor, wallpaper ceiling and shiplap wall entryway idea in Chicago with beige walls and a brown front door

The perfect 'mudroom' for bayfront living providing storage in style.
Inspiration for a mid-sized coastal porcelain tile, white floor, wallpaper ceiling and shiplap wall mudroom remodel in Philadelphia with white walls
Inspiration for a mid-sized coastal porcelain tile, white floor, wallpaper ceiling and shiplap wall mudroom remodel in Philadelphia with white walls

Mid-sized country ceramic tile, gray floor, wallpaper ceiling and shiplap wall entryway photo in Chicago with beige walls and a brown front door
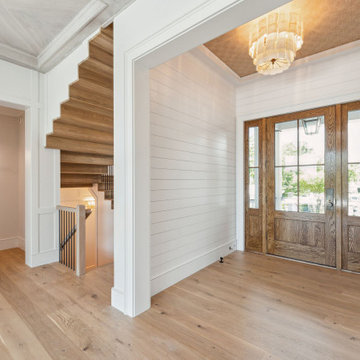
Front entry hallway featuring a custom white oak front door, white oak flooring, horizontal shiplap walls, and a patterned grasscloth wallpaper ceiling. From here you can sneak a peak at the custom floating white oak staircase.
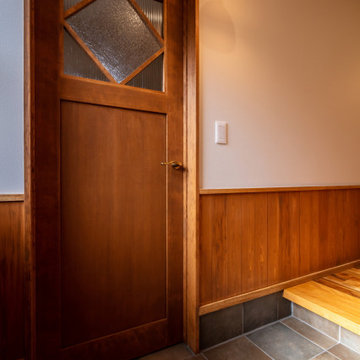
シュークロークへの建具には以前の建物から引き継いだレトロな味わいのあるガラスを使用しています。
Farmhouse porcelain tile, brown floor, wallpaper ceiling and shiplap wall single front door photo in Other with white walls and a dark wood front door
Farmhouse porcelain tile, brown floor, wallpaper ceiling and shiplap wall single front door photo in Other with white walls and a dark wood front door
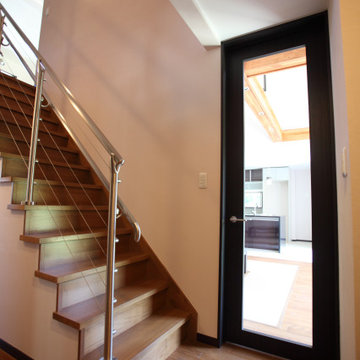
吹き抜け天井の玄関ホールには、特注で制作したステンレス手すりで昇降できる。ステンレスのハンドレールとワイヤーデザインの手すりで、圧迫感がなくシャープな印象を与える。
ホールにはハイドアの扉で開けた瞬間LDKの大空間が目に飛び込んでくる設計になっています。
Example of a mid-sized minimalist porcelain tile, beige floor, wallpaper ceiling and shiplap wall entryway design in Other with pink walls and a dark wood front door
Example of a mid-sized minimalist porcelain tile, beige floor, wallpaper ceiling and shiplap wall entryway design in Other with pink walls and a dark wood front door

玄関には新しい小さな便利なポストも設置しました。
Inspiration for a small ceramic tile, white floor, wallpaper ceiling and shiplap wall entryway remodel in Osaka with white walls and a gray front door
Inspiration for a small ceramic tile, white floor, wallpaper ceiling and shiplap wall entryway remodel in Osaka with white walls and a gray front door
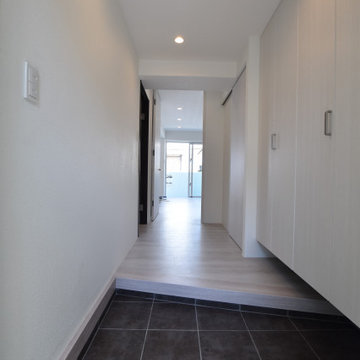
Example of a danish porcelain tile, black floor, wallpaper ceiling and shiplap wall sliding front door design in Other with white walls
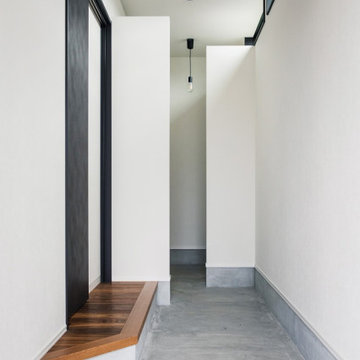
奥のシューズクロークを見せないことで、
プライバシー性と
スタイリッシュさを兼ね備えた玄関ホール。
Example of an urban dark wood floor, brown floor, wallpaper ceiling and shiplap wall entryway design in Other with white walls
Example of an urban dark wood floor, brown floor, wallpaper ceiling and shiplap wall entryway design in Other with white walls
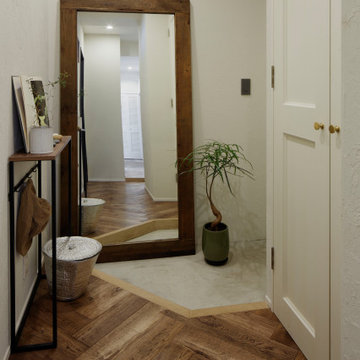
玄関土間のモルタルに、ヘリンボーン貼りの床材で、お客様お気に入りの、ショップのような雰囲気に仕上がりました。
Entry hall - mid-sized coastal medium tone wood floor, brown floor, wallpaper ceiling and shiplap wall entry hall idea in Tokyo with white walls
Entry hall - mid-sized coastal medium tone wood floor, brown floor, wallpaper ceiling and shiplap wall entry hall idea in Tokyo with white walls
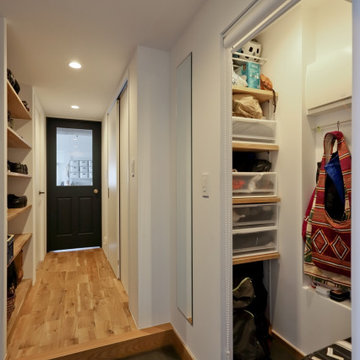
玄関の土間続きに外部収納があります。
Inspiration for a small contemporary vinyl floor, black floor, wallpaper ceiling and shiplap wall entryway remodel in Tokyo Suburbs with white walls and a white front door
Inspiration for a small contemporary vinyl floor, black floor, wallpaper ceiling and shiplap wall entryway remodel in Tokyo Suburbs with white walls and a white front door
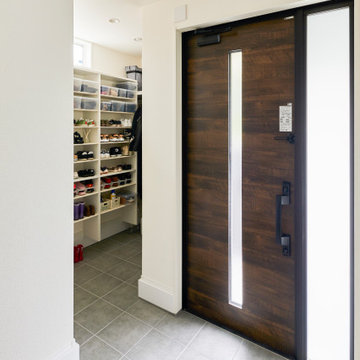
大容量の広々シューズクローク
Mid-sized concrete floor, gray floor, wallpaper ceiling and shiplap wall single front door photo in Nagoya with white walls and a dark wood front door
Mid-sized concrete floor, gray floor, wallpaper ceiling and shiplap wall single front door photo in Nagoya with white walls and a dark wood front door
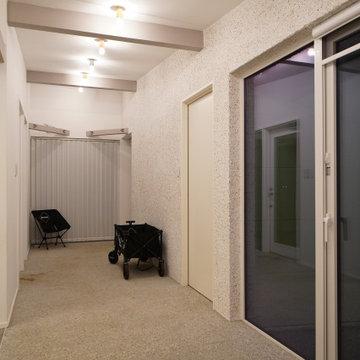
Example of a minimalist gray floor, wallpaper ceiling and shiplap wall entryway design in Other with white walls and a white front door
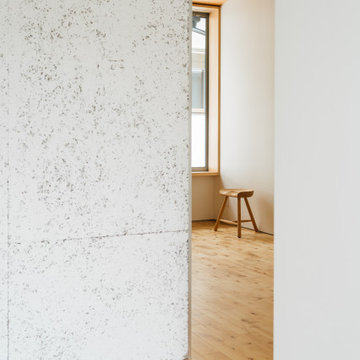
Concrete floor, gray floor, wallpaper ceiling and shiplap wall entryway photo in Other with white walls and a metal front door
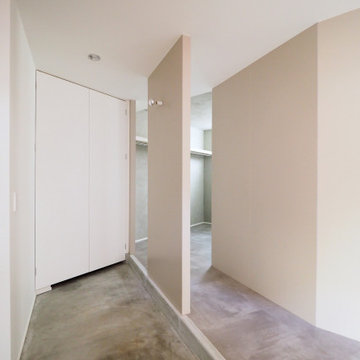
Example of a small danish concrete floor, gray floor, wallpaper ceiling and shiplap wall entryway design in Other with gray walls and a gray front door
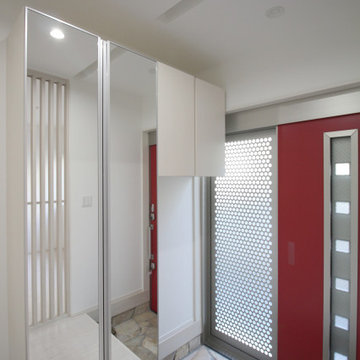
Entryway - small modern terra-cotta tile, beige floor, wallpaper ceiling and shiplap wall entryway idea in Tokyo with white walls and a red front door
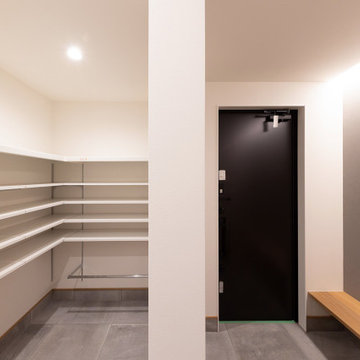
アクセントの塗り壁と間接照明が印象的な玄関。シューズクローゼットは広めにして靴以外のアイテムも収納できるように計画
Example of a minimalist porcelain tile, gray floor, wallpaper ceiling and shiplap wall entryway design in Other with gray walls and a black front door
Example of a minimalist porcelain tile, gray floor, wallpaper ceiling and shiplap wall entryway design in Other with gray walls and a black front door
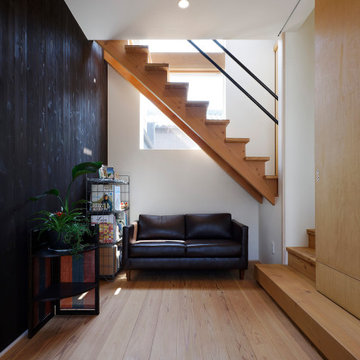
Rough Relax|Studio tanpopo-gumi
ヘアサロン併設の住宅
若きオーナーからは『ゆったりする』『日常から離れ再生してもらえる』『できるだけ多くの世代の人にやさしい場所』というキーワードをいただき店づくりがスタートしました。
住まいに関しては『永く住める事』というシンプルなキーワードをいただきました。
まず、敷地に対しての大きな空間分けとして道からは囲みをつくる形態としプライベート性の高い庭を用意した。
その庭は敷地西側の吉井川へと開けており、初夏には蛍が舞い、夏には花火が見え、秋には紅葉、冬には雪景色と、多様な四季折々が日常の生活で楽しめる空間構成となっている。
また、庭は敷地内の工事中の残土を再利用し、あえて起伏を持たせ、高低差を作っている。
高低差を利用し、ヘアサロン側からは眺める庭、住居部分からは家族が寛げ遊べるゾーンとしいる。
建物内部空間構成は、店舗と居住スペースを半階ずらす事で、互いの視覚的な広がりを確保しながらプライバシーを緩やかに分けるという配慮をしている。
Wallpaper Ceiling and Shiplap Wall Entryway Ideas
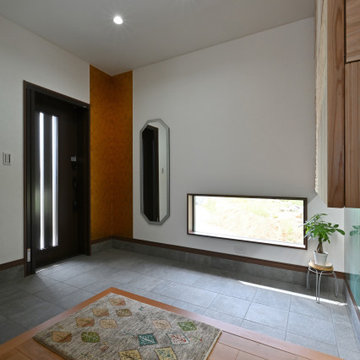
Mid-sized minimalist porcelain tile, gray floor, wallpaper ceiling and shiplap wall front door photo in Other with white walls and a brown front door
1






