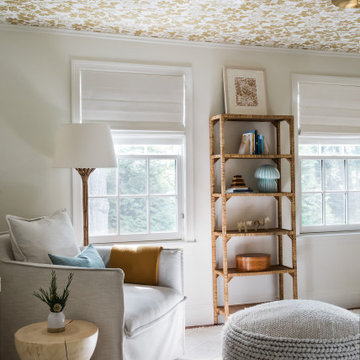Wallpaper Ceiling and Tray Ceiling Nursery Ideas
Refine by:
Budget
Sort by:Popular Today
1 - 20 of 171 photos
Item 1 of 3
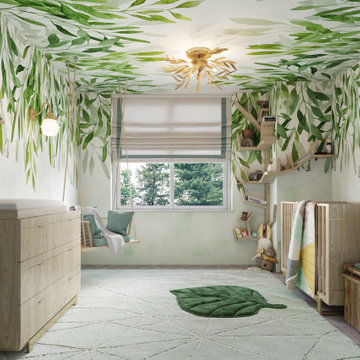
Nursery - small modern gender-neutral carpeted, green floor and wallpaper ceiling nursery idea in New York with green walls
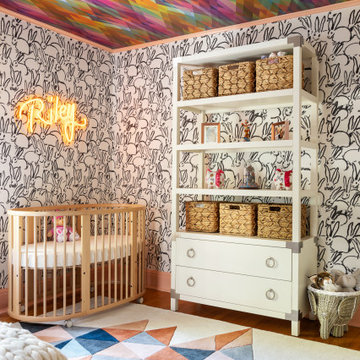
Nursery - mid-sized eclectic gender-neutral light wood floor, brown floor, wallpaper ceiling and wallpaper nursery idea in New York with white walls
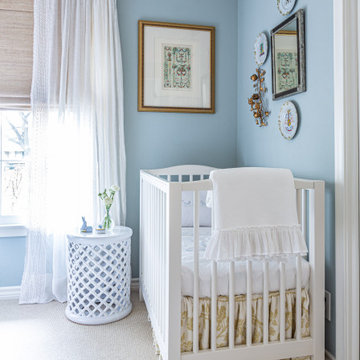
Ooh baby our client is excited and so are we! New room, new kiddo, new accessories, new adventure! Little cutie Carter needs a crib to crash… (so the parents can try to get some sleep)
There’s nothing quite like preparing for one’s first child. From the crazy anticipation to the silliest worries, adding a plus one to the family can be a lot (not to mention the hormones and why do pickles sound SOOO good?!?) Luckily, Paxton Place is more than happy to help! We can’t bring ice cream at 2am (sorry) but we can design a cute and cozy space for you and the baby to bond together.
Our client wanted a modern twist on the classics for little Carter. We chose various blues and whites for our boy; but notice the fun patterns on the ceiling and sheets. There’s a refined minimalist design with the furniture that feels timeless but looks 21st century. Transitioning, a new baby isn’t just for the parents; grandparents have to make room, also. They opted for a more traditional approach for grandbaby number 1. To accommodate, we installed soft lacy curtains and blankets for our special man. There’s also antique plates and mirrors to reflect a more mature design that matches the rest of their home. We loved creating two unique environments, connecting generations to come.
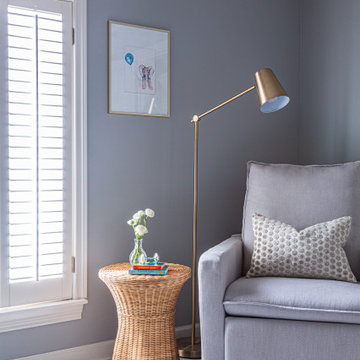
Ooh baby our client is excited and so are we! New room, new kiddo, new accessories, new adventure! Little cutie Carter needs a crib to crash… (so the parents can try to get some sleep)
There’s nothing quite like preparing for one’s first child. From the crazy anticipation to the silliest worries, adding a plus one to the family can be a lot (not to mention the hormones and why do pickles sound SOOO good?!?) Luckily, Paxton Place is more than happy to help! We can’t bring ice cream at 2am (sorry) but we can design a cute and cozy space for you and the baby to bond together.
Our client wanted a modern twist on the classics for little Carter. We chose various blues and whites for our boy; but notice the fun patterns on the ceiling and sheets. There’s a refined minimalist design with the furniture that feels timeless but looks 21st century. Transitioning, a new baby isn’t just for the parents; grandparents have to make room, also. They opted for a more traditional approach for grandbaby number 1. To accommodate, we installed soft lacy curtains and blankets for our special man. There’s also antique plates and mirrors to reflect a more mature design that matches the rest of their home. We loved creating two unique environments, connecting generations to come.
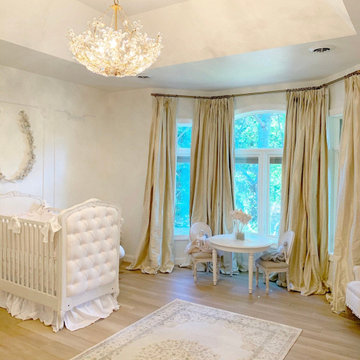
Gorgeous nursery with crystal chandelier, white tufted crib, victorian tea party table, and duchess pleated silk dupioni drapes with blackout lining by AD Couture Home
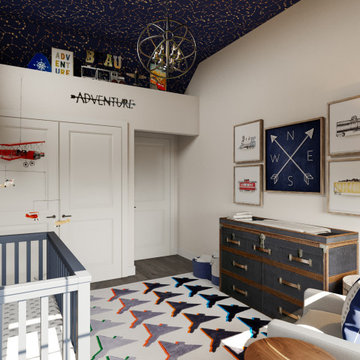
Inspiration for a transitional boy wallpaper ceiling and wallpaper nursery remodel in Chicago
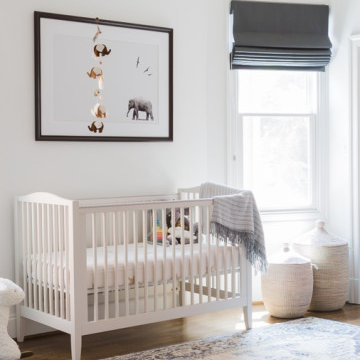
Inspiration for a transitional gender-neutral medium tone wood floor, brown floor and wallpaper ceiling nursery remodel in Jacksonville with white walls
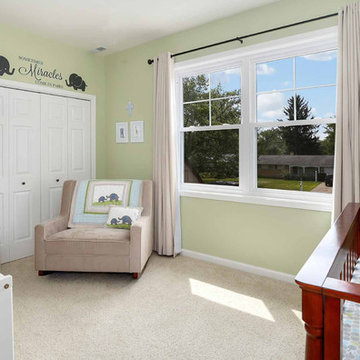
The children's nurseries and bedrooms have evolved over the years to serve their 5 boys. The rooms' large windows and spacious footprints allow for a variety of furniture arrangements, with easy paint updates as needed.
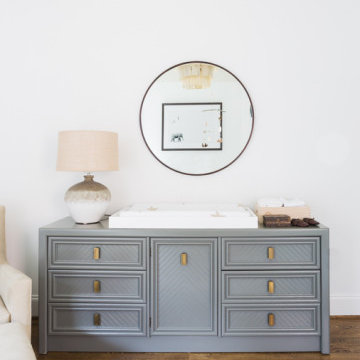
Nursery - transitional gender-neutral medium tone wood floor, brown floor and wallpaper ceiling nursery idea in Jacksonville with white walls
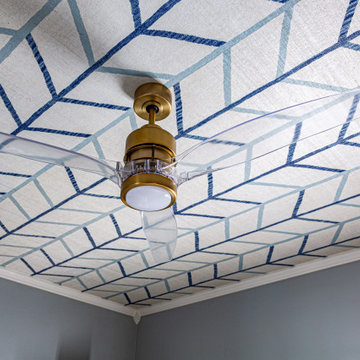
Ooh baby our client is excited and so are we! New room, new kiddo, new accessories, new adventure! Little cutie Carter needs a crib to crash… (so the parents can try to get some sleep)
There’s nothing quite like preparing for one’s first child. From the crazy anticipation to the silliest worries, adding a plus one to the family can be a lot (not to mention the hormones and why do pickles sound SOOO good?!?) Luckily, Paxton Place is more than happy to help! We can’t bring ice cream at 2am (sorry) but we can design a cute and cozy space for you and the baby to bond together.
Our client wanted a modern twist on the classics for little Carter. We chose various blues and whites for our boy; but notice the fun patterns on the ceiling and sheets. There’s a refined minimalist design with the furniture that feels timeless but looks 21st century. Transitioning, a new baby isn’t just for the parents; grandparents have to make room, also. They opted for a more traditional approach for grandbaby number 1. To accommodate, we installed soft lacy curtains and blankets for our special man. There’s also antique plates and mirrors to reflect a more mature design that matches the rest of their home. We loved creating two unique environments, connecting generations to come.
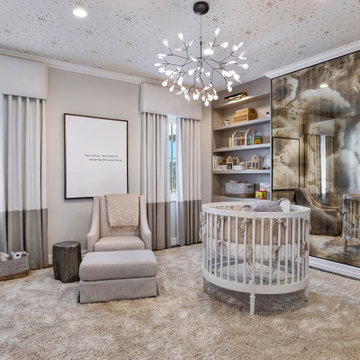
Serene baby's room with soft beige and white palette
Mid-sized trendy gender-neutral medium tone wood floor, beige floor and wallpaper ceiling nursery photo in Los Angeles with white walls
Mid-sized trendy gender-neutral medium tone wood floor, beige floor and wallpaper ceiling nursery photo in Los Angeles with white walls
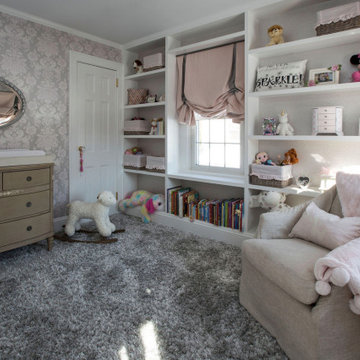
Inspiration for a mid-sized girl carpeted, gray floor, tray ceiling and wallpaper nursery remodel in New York with gray walls
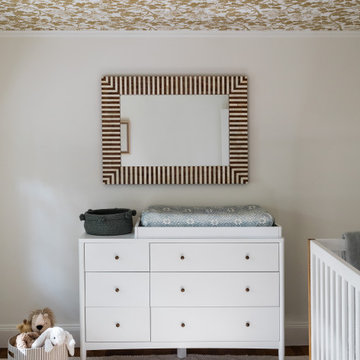
nursery
Example of a transitional gender-neutral wallpaper ceiling nursery design in Boston
Example of a transitional gender-neutral wallpaper ceiling nursery design in Boston
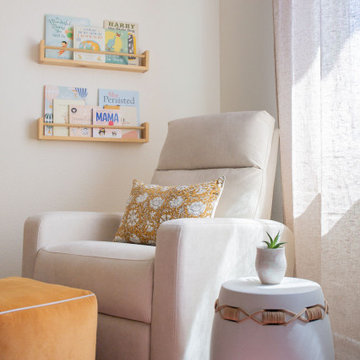
Mid-sized transitional girl wallpaper ceiling nursery photo in Phoenix with white walls
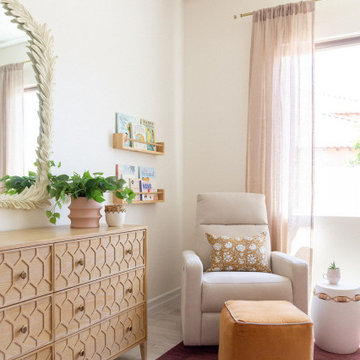
Inspiration for a mid-sized transitional girl wallpaper ceiling nursery remodel in Phoenix with white walls
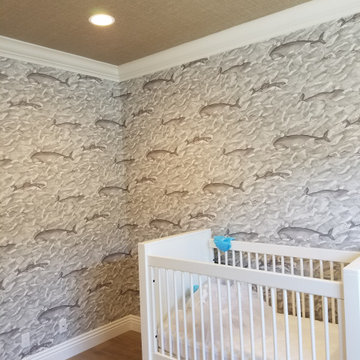
Cole & Son Melville/Whimsical on walls & Phillip Jeffries Max's Metallica Raffia on Ceiling
Beach style wallpaper ceiling and wallpaper nursery photo in Orange County
Beach style wallpaper ceiling and wallpaper nursery photo in Orange County
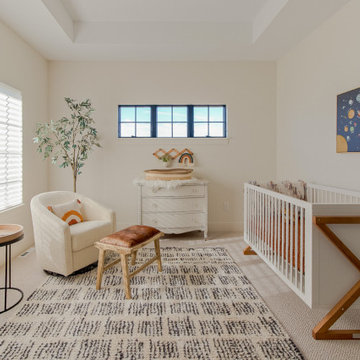
Wool Carpet by Karastan - Merino Design in Flagstone
Nursery - transitional gender-neutral carpeted, white floor and tray ceiling nursery idea in Other with white walls
Nursery - transitional gender-neutral carpeted, white floor and tray ceiling nursery idea in Other with white walls
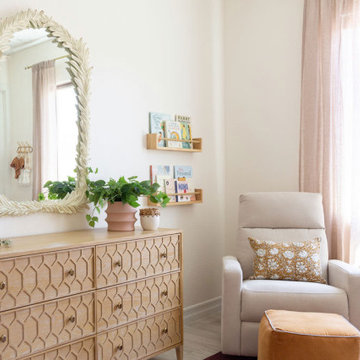
Nursery - mid-sized transitional girl wallpaper ceiling nursery idea in Phoenix with white walls
Wallpaper Ceiling and Tray Ceiling Nursery Ideas
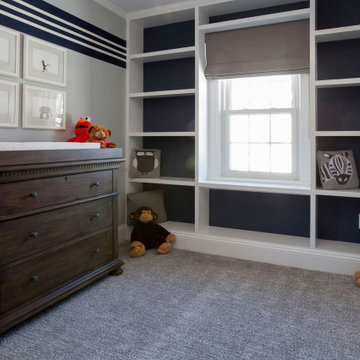
Example of a mid-sized boy carpeted, gray floor, tray ceiling and wallpaper nursery design in New York with gray walls
1






