Wallpaper Ceiling and Wainscoting Hallway Ideas
Refine by:
Budget
Sort by:Popular Today
1 - 16 of 16 photos
Item 1 of 3
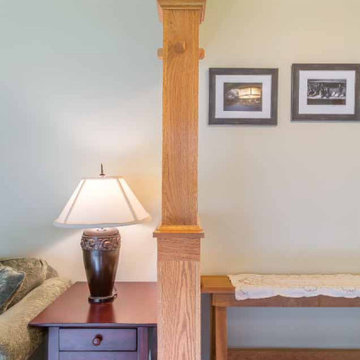
Mid-sized arts and crafts medium tone wood floor, brown floor, wallpaper ceiling and wainscoting hallway photo in Chicago with white walls
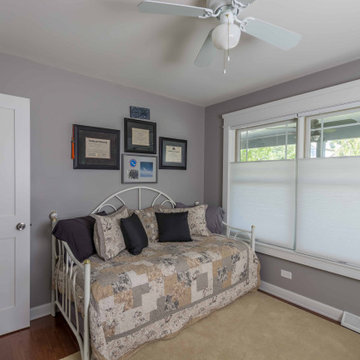
Example of a mid-sized transitional carpeted, gray floor, wallpaper ceiling and wainscoting hallway design in Chicago with gray walls
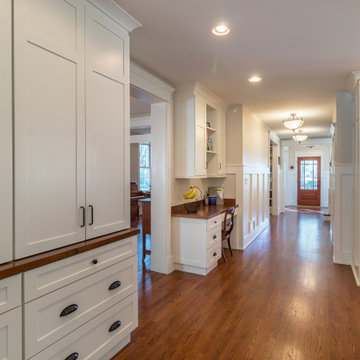
Mid-sized cottage medium tone wood floor, brown floor, wallpaper ceiling and wainscoting hallway photo in Chicago with white walls
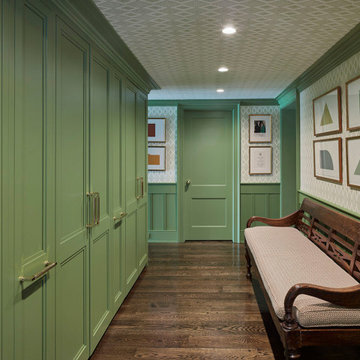
Hallway - eclectic dark wood floor, brown floor, wallpaper ceiling and wainscoting hallway idea in Philadelphia with green walls
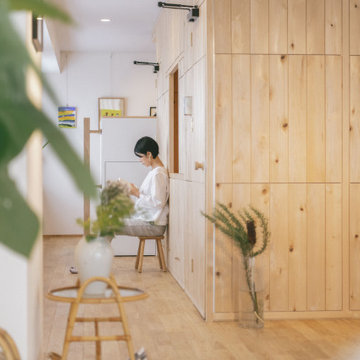
自然な素材でマンションをリノベーション。
紙クロス、無垢フローリング、木の香り溢れる能登ヒバで加工し現地で組み上げました。
Medium tone wood floor, wallpaper ceiling and wainscoting hallway photo in Other with white walls
Medium tone wood floor, wallpaper ceiling and wainscoting hallway photo in Other with white walls
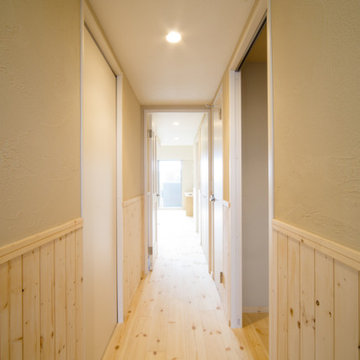
Hallway - light wood floor, wallpaper ceiling and wainscoting hallway idea in Tokyo with beige walls
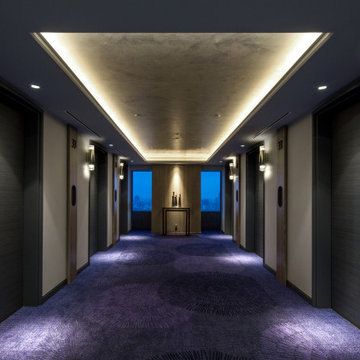
Service : Guest Rooms
Location : 大阪市中央区
Area : 52 rooms
Completion : AUG / 2016
Designer : T.Fujimoto / N.Sueki
Photos : 329 Photo Studio
Link : http://www.swissotel-osaka.co.jp/
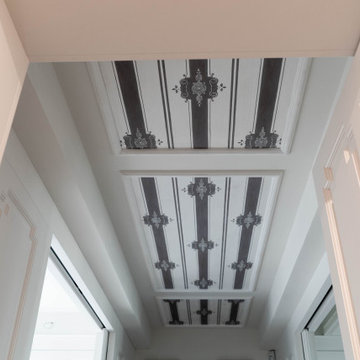
Hallway - large modern wallpaper ceiling and wainscoting hallway idea in Other with white walls
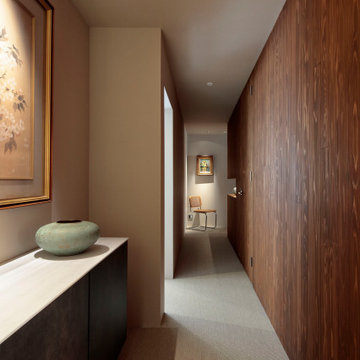
廊下は左側にトイレ・洗面室へ至る経路、右側の木材壁面にはWICと浴室へ至るドアがあります。廊下を歩きながら寝室に至るまでに身支度ができるようにしています。
Mid-sized minimalist laminate floor, gray floor, wallpaper ceiling and wainscoting hallway photo in Tokyo with gray walls
Mid-sized minimalist laminate floor, gray floor, wallpaper ceiling and wainscoting hallway photo in Tokyo with gray walls
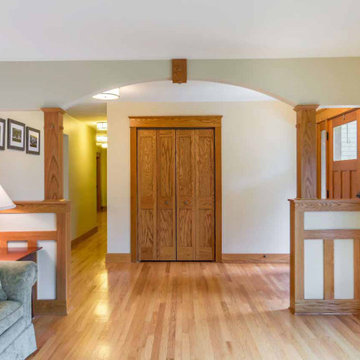
Inspiration for a mid-sized craftsman medium tone wood floor, brown floor, wallpaper ceiling and wainscoting hallway remodel in Chicago with white walls
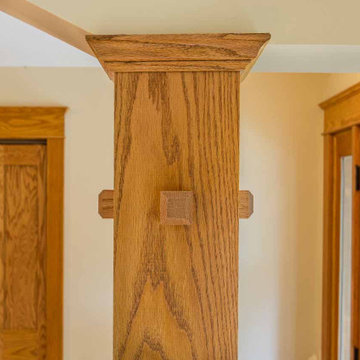
Hallway - mid-sized craftsman medium tone wood floor, brown floor, wallpaper ceiling and wainscoting hallway idea in Chicago with white walls
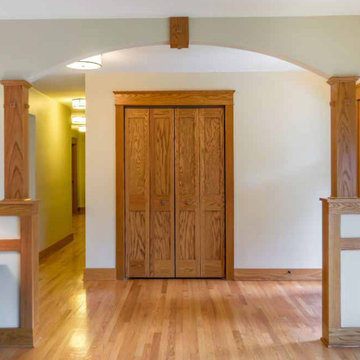
Example of a mid-sized arts and crafts medium tone wood floor, brown floor, wallpaper ceiling and wainscoting hallway design in Chicago with white walls
Wallpaper Ceiling and Wainscoting Hallway Ideas
1





