All Showers Wallpaper Ceiling Bathroom Ideas
Refine by:
Budget
Sort by:Popular Today
121 - 140 of 815 photos
Item 1 of 3

Bathroom - mid-sized coastal kids' white tile and ceramic tile ceramic tile, multicolored floor, single-sink, wallpaper ceiling and wallpaper bathroom idea in Other with beaded inset cabinets, gray cabinets, a wall-mount toilet, gray walls, an undermount sink, quartzite countertops, white countertops and a freestanding vanity
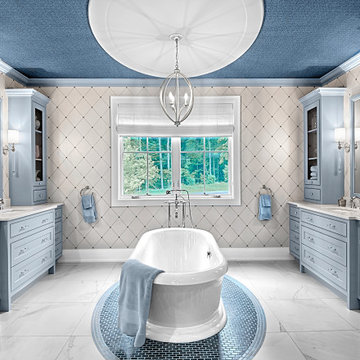
The bold statement made in the room’s plan feels formal, but with softened colors and textures, like the ceiling paper by Stacy Garcia, and the cabinetry color, Benjamin Moore AF-575 Instinct. Tiles by Crossville and Pratt & Larson.
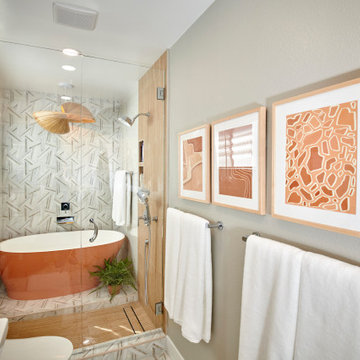
Our client desired to turn her primary suite into a perfect oasis. This space bathroom retreat is small but is layered in details. The starting point for the bathroom was her love for the colored MTI tub. The bath is far from ordinary in this exquisite home; it is a spa sanctuary. An especially stunning feature is the design of the tile throughout this wet room bathtub/shower combo.
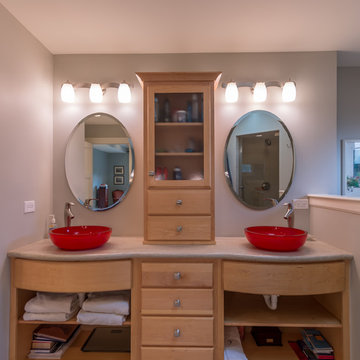
Bathroom - small traditional master gray tile and ceramic tile ceramic tile, white floor, double-sink, wallpaper ceiling and wallpaper bathroom idea in Chicago with a vessel sink, granite countertops, flat-panel cabinets, light wood cabinets, blue walls, a hinged shower door, a one-piece toilet, gray countertops and a freestanding vanity

The adorable hall bath is used by the family's 5 boys.
Inspiration for a small transitional kids' beige tile and ceramic tile ceramic tile, beige floor, single-sink, wallpaper ceiling and wallpaper bathroom remodel in Chicago with raised-panel cabinets, white cabinets, a two-piece toilet, green walls, an integrated sink, solid surface countertops, beige countertops and a freestanding vanity
Inspiration for a small transitional kids' beige tile and ceramic tile ceramic tile, beige floor, single-sink, wallpaper ceiling and wallpaper bathroom remodel in Chicago with raised-panel cabinets, white cabinets, a two-piece toilet, green walls, an integrated sink, solid surface countertops, beige countertops and a freestanding vanity
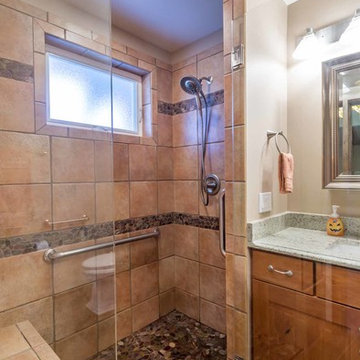
This 1960s split-level has a new Accessible Bath - the only Bath on this level. The wood cabinetry, wood-like tile floor, and stone accents highlight the rustic charm of this home.
Photography by Kmiecik Imagery.

Inspiration for a small country kids' white tile and marble tile marble floor, multicolored floor, single-sink and wallpaper ceiling tub/shower combo remodel in St Louis with furniture-like cabinets, green cabinets, a two-piece toilet, white walls, an undermount sink, limestone countertops, a hinged shower door, a niche and a built-in vanity
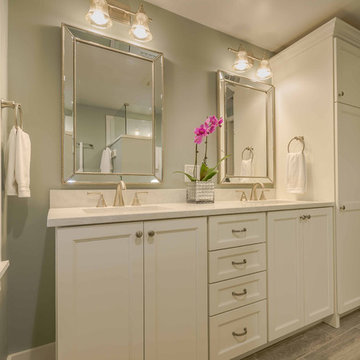
This adorable Cape Cod house needed upgrading of its existing shared hall bath, and the addition of a new master bath. Removing a wall in the bath revealed gorgeous brick, to be left exposed. The existing master bedroom had a small reading nook that was perfect for the addition of a new bath - just barely large enough for a large shower, toilet, and double-sink vanities. The clean lines, white shaker cabinets, white subway tile, and finished details make these 2 baths the star of this quaint home.
Photography by Kmiecik Imagery.

Large farmhouse master white tile and limestone tile limestone floor, blue floor, single-sink, wallpaper ceiling and wallpaper bathroom photo in Chicago with shaker cabinets, blue cabinets, a one-piece toilet, an integrated sink, solid surface countertops, white countertops, a freestanding vanity and white walls
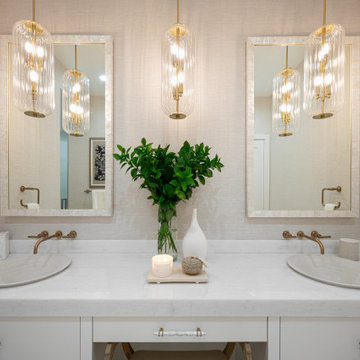
Complete Gut and Renovation Master Bathroom in this Miami Penthouse
Custom Built in Master Suite Vanity
Bathroom - large coastal master white tile and marble tile mosaic tile floor, white floor, double-sink, wallpaper ceiling and wallpaper bathroom idea in Miami with flat-panel cabinets, white cabinets, a one-piece toilet, beige walls, a vessel sink, marble countertops, white countertops, a niche and a built-in vanity
Bathroom - large coastal master white tile and marble tile mosaic tile floor, white floor, double-sink, wallpaper ceiling and wallpaper bathroom idea in Miami with flat-panel cabinets, white cabinets, a one-piece toilet, beige walls, a vessel sink, marble countertops, white countertops, a niche and a built-in vanity

Remodeled guest bathroom from ground up.
Bathroom - mid-sized traditional 3/4 beige tile and glass sheet porcelain tile, brown floor, single-sink, wallpaper ceiling and wallpaper bathroom idea in Las Vegas with raised-panel cabinets, brown cabinets, a two-piece toilet, green walls, a drop-in sink, quartz countertops, beige countertops and a built-in vanity
Bathroom - mid-sized traditional 3/4 beige tile and glass sheet porcelain tile, brown floor, single-sink, wallpaper ceiling and wallpaper bathroom idea in Las Vegas with raised-panel cabinets, brown cabinets, a two-piece toilet, green walls, a drop-in sink, quartz countertops, beige countertops and a built-in vanity
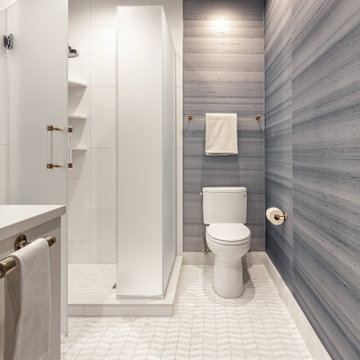
Corner shower - transitional master white tile and marble tile mosaic tile floor, white floor, single-sink, wallpaper ceiling and wallpaper corner shower idea in DC Metro with flat-panel cabinets, white cabinets, blue walls, quartz countertops, white countertops and a floating vanity
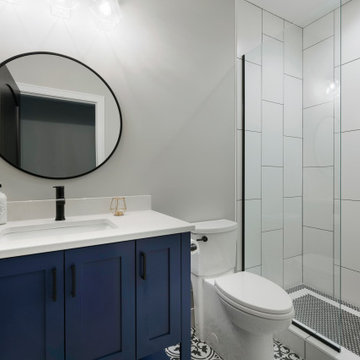
MN 3/4 Bathroom with a blue vanity featuring white countertops and tiled walls
Small minimalist 3/4 black and white tile and ceramic tile ceramic tile, white floor, single-sink, wallpaper ceiling and wallpaper bathroom photo in Minneapolis with flat-panel cabinets, blue cabinets, a two-piece toilet, gray walls, a drop-in sink, granite countertops, a hinged shower door, white countertops, a niche and a freestanding vanity
Small minimalist 3/4 black and white tile and ceramic tile ceramic tile, white floor, single-sink, wallpaper ceiling and wallpaper bathroom photo in Minneapolis with flat-panel cabinets, blue cabinets, a two-piece toilet, gray walls, a drop-in sink, granite countertops, a hinged shower door, white countertops, a niche and a freestanding vanity
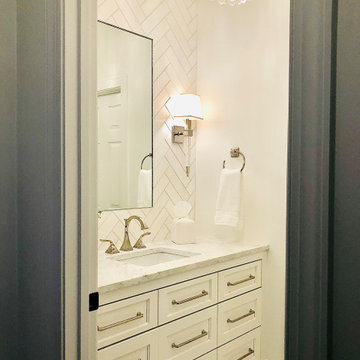
Mid-sized trendy master white tile and marble tile marble floor, white floor, single-sink and wallpaper ceiling alcove shower photo in Atlanta with shaker cabinets, white cabinets, a one-piece toilet, white walls, an undermount sink, marble countertops, a hinged shower door, white countertops and a freestanding vanity
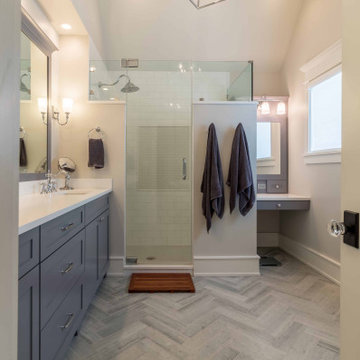
Bathroom - large cottage master white tile and limestone tile limestone floor, blue floor, single-sink, wallpaper ceiling and wallpaper bathroom idea in Chicago with shaker cabinets, blue cabinets, a one-piece toilet, an integrated sink, solid surface countertops, white countertops, a freestanding vanity and white walls
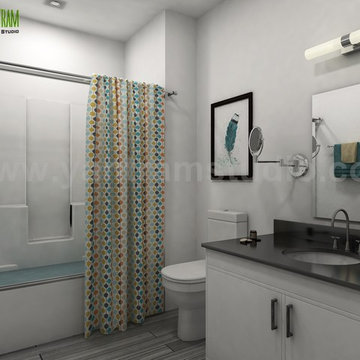
360 Walkthrough Roadside Apartment & Interior Bathroom Design with Mirror Design Modern Furniture Developed by Yantram 3D Exterior Modeling, Dallas, USA
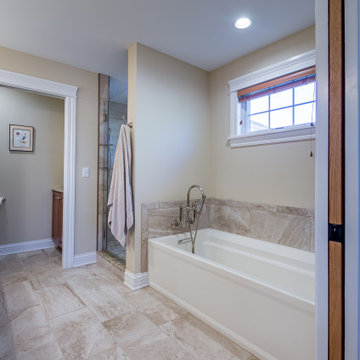
Bathroom - large craftsman kids' multicolored tile and slate tile plywood floor, gray floor, single-sink, wallpaper ceiling and wallpaper bathroom idea in Chicago with beaded inset cabinets, brown cabinets, a one-piece toilet, beige walls, an undermount sink, marble countertops, brown countertops and a built-in vanity
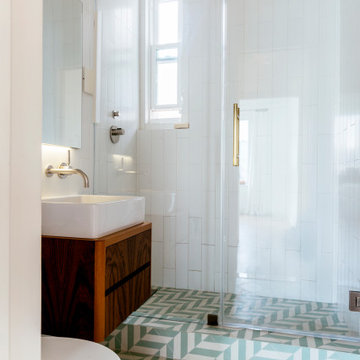
We gutted two bathrooms and sourced encaustic tile to channel a Mediterranean-inspired aesthetic that exudes both modernism and tradition. Lighting played a crucial part in the design process with modern fixtures sprinkled throughout the space
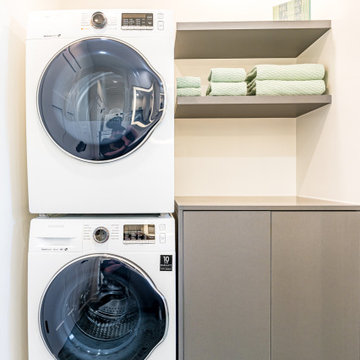
This modern home boasts a beautiful bathroom remodel that offers the perfect blend of elegance and functionality. The grey cabinetry, blue tiling, and blue marble walls come together to create a truly luxurious space perfect for unwinding after a long day. The stainless steel fixtures and intricate design in the niche add a touch of sophistication to the overall aesthetic. Whether you're getting ready for work or relaxing in a warm bubble bath, this bathroom is sure to impress and leave a lasting impression. With impeccable attention to detail and a dedication to quality construction, this remodel is a shining testament to what a home can aspire to be.
All Showers Wallpaper Ceiling Bathroom Ideas
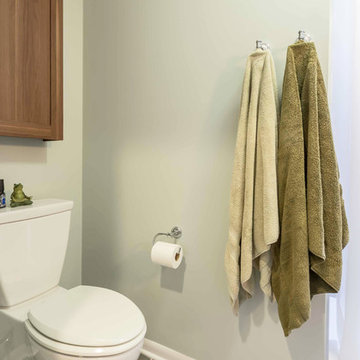
This small 3/4 bath was added in the space of a large entry way of this ranch house, with the bath door immediately off the master bedroom. At only 39sf, the 3'x8' space houses the toilet and sink on opposite walls, with a 3'x4' alcove shower adjacent to the sink. The key to making a small space feel large is avoiding clutter, and increasing the feeling of height - so a floating vanity cabinet was selected, with a built-in medicine cabinet above. A wall-mounted storage cabinet was added over the toilet, with hooks for towels. The shower curtain at the shower is changed with the whims and design style of the homeowner, and allows for easy cleaning with a simple toss in the washing machine.
7





