Wallpaper Ceiling Closet Ideas
Refine by:
Budget
Sort by:Popular Today
1 - 20 of 82 photos
Item 1 of 3

Our friend Jenna from Jenna Sue Design came to us in early January 2021, looking to see if we could help bring her closet makeover to life. She was looking to use IKEA PAX doors as a starting point, and built around it. Additional features she had in mind were custom boxes above the PAX units, using one unit to holder drawers and custom sized doors with mirrors, and crafting a vanity desk in-between two units on the other side of the wall.
We worked closely with Jenna and sponsored all of the custom door and panel work for this project, which were made from our DIY Paint Grade Shaker MDF. Jenna painted everything we provided, added custom trim to the inside of the shaker rails from Ekena Millwork, and built custom boxes to create a floor to ceiling look.
The final outcome is an incredible example of what an idea can turn into through a lot of hard work and dedication. This project had a lot of ups and downs for Jenna, but we are thrilled with the outcome, and her and her husband Lucas deserve all the positive feedback they've received!
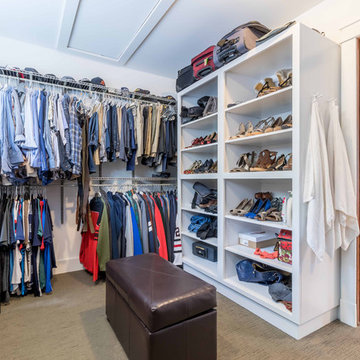
The master closet includes a mixture of hanging storage, drawer storage, and open shelving. The triple awning transom windows let in plenty of natural daylight into the spacious his and hers closet.
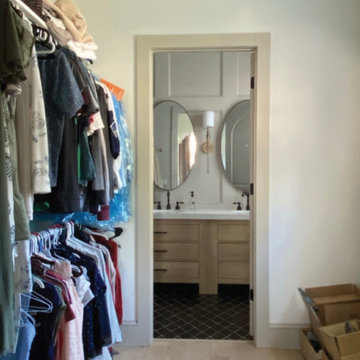
Our friend Jenna from Jenna Sue Design came to us in early January 2021, looking to see if we could help bring her closet makeover to life. She was looking to use IKEA PAX doors as a starting point, and built around it. Additional features she had in mind were custom boxes above the PAX units, using one unit to holder drawers and custom sized doors with mirrors, and crafting a vanity desk in-between two units on the other side of the wall.
We worked closely with Jenna and sponsored all of the custom door and panel work for this project, which were made from our DIY Paint Grade Shaker MDF. Jenna painted everything we provided, added custom trim to the inside of the shaker rails from Ekena Millwork, and built custom boxes to create a floor to ceiling look.
The final outcome is an incredible example of what an idea can turn into through a lot of hard work and dedication. This project had a lot of ups and downs for Jenna, but we are thrilled with the outcome, and her and her husband Lucas deserve all the positive feedback they've received!
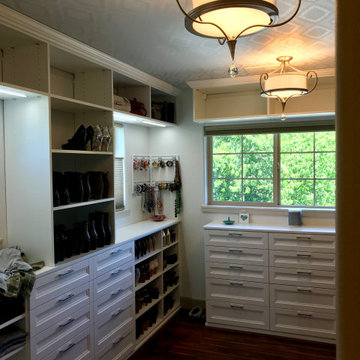
Monogram Builders LLC
Mid-sized transitional gender-neutral dark wood floor, brown floor and wallpaper ceiling walk-in closet photo in Portland with white cabinets
Mid-sized transitional gender-neutral dark wood floor, brown floor and wallpaper ceiling walk-in closet photo in Portland with white cabinets

What woman doesn't need a space of their own?!? With this gorgeous dressing room my client is able to relax and enjoy the process of getting ready for her day. We kept the hanging open and easily accessible while still giving a boutique feel to the space. We paint matched the existing room crown to give this unit a truly built in look.
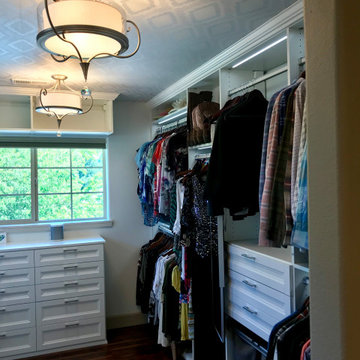
Monogram Builders LLC
Example of a mid-sized transitional gender-neutral dark wood floor, brown floor and wallpaper ceiling walk-in closet design in Portland with white cabinets
Example of a mid-sized transitional gender-neutral dark wood floor, brown floor and wallpaper ceiling walk-in closet design in Portland with white cabinets
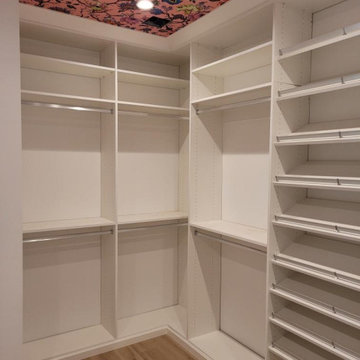
This white & chrome walk in closet was jazzed up with a fun, pink wallpapered ceiling!
Example of a mid-sized transitional women's medium tone wood floor, brown floor and wallpaper ceiling walk-in closet design in New York with recessed-panel cabinets and white cabinets
Example of a mid-sized transitional women's medium tone wood floor, brown floor and wallpaper ceiling walk-in closet design in New York with recessed-panel cabinets and white cabinets
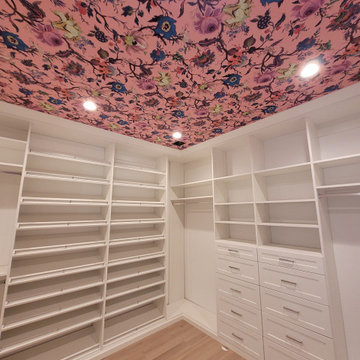
This white & chrome walk in closet was jazzed up with a fun, pink wallpapered ceiling!
Mid-sized transitional women's medium tone wood floor, brown floor and wallpaper ceiling walk-in closet photo in New York with recessed-panel cabinets and white cabinets
Mid-sized transitional women's medium tone wood floor, brown floor and wallpaper ceiling walk-in closet photo in New York with recessed-panel cabinets and white cabinets
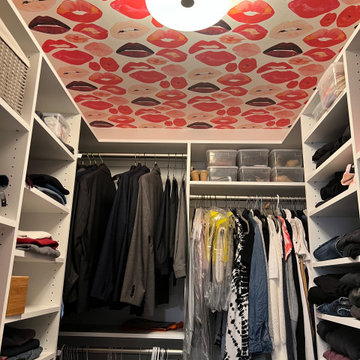
This walk in closet got a fun update with this graphic wallpaper on the ceiling!
Walk-in closet - small eclectic women's wallpaper ceiling walk-in closet idea in New York with open cabinets and white cabinets
Walk-in closet - small eclectic women's wallpaper ceiling walk-in closet idea in New York with open cabinets and white cabinets
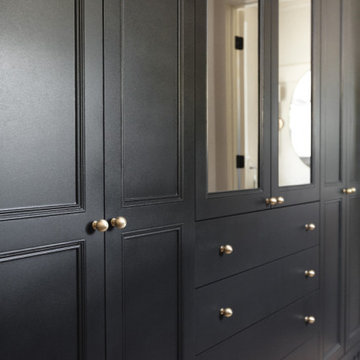
Our friend Jenna from Jenna Sue Design came to us in early January 2021, looking to see if we could help bring her closet makeover to life. She was looking to use IKEA PAX doors as a starting point, and built around it. Additional features she had in mind were custom boxes above the PAX units, using one unit to holder drawers and custom sized doors with mirrors, and crafting a vanity desk in-between two units on the other side of the wall.
We worked closely with Jenna and sponsored all of the custom door and panel work for this project, which were made from our DIY Paint Grade Shaker MDF. Jenna painted everything we provided, added custom trim to the inside of the shaker rails from Ekena Millwork, and built custom boxes to create a floor to ceiling look.
The final outcome is an incredible example of what an idea can turn into through a lot of hard work and dedication. This project had a lot of ups and downs for Jenna, but we are thrilled with the outcome, and her and her husband Lucas deserve all the positive feedback they've received!
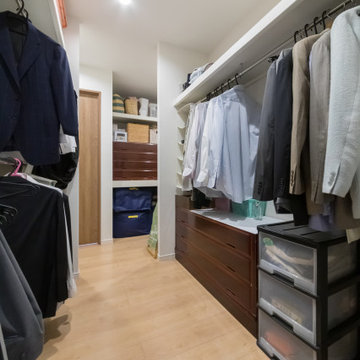
Example of a mid-sized minimalist gender-neutral plywood floor, beige floor and wallpaper ceiling walk-in closet design in Yokohama with open cabinets
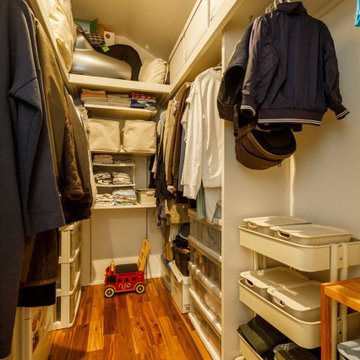
階の廊下と主寝室に隣接するファミリークローゼット。家族の衣類などを一手に収納することができる便利な場所。「収納力も豊富で、家中がスッキリ片付きます!」と笑顔の奥さま。
Walk-in closet - mid-sized industrial gender-neutral medium tone wood floor, brown floor and wallpaper ceiling walk-in closet idea in Tokyo Suburbs
Walk-in closet - mid-sized industrial gender-neutral medium tone wood floor, brown floor and wallpaper ceiling walk-in closet idea in Tokyo Suburbs
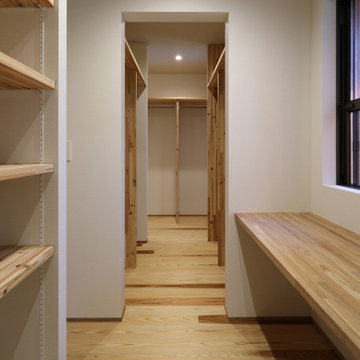
四季の舎 -薪ストーブと自然の庭-|Studio tanpopo-gumi
|撮影|野口 兼史
何気ない日々の日常の中に、四季折々の風景を感じながら家族の時間をゆったりと愉しむ住まい。
Inspiration for a mid-sized gender-neutral painted wood floor, beige floor and wallpaper ceiling walk-in closet remodel in Other
Inspiration for a mid-sized gender-neutral painted wood floor, beige floor and wallpaper ceiling walk-in closet remodel in Other
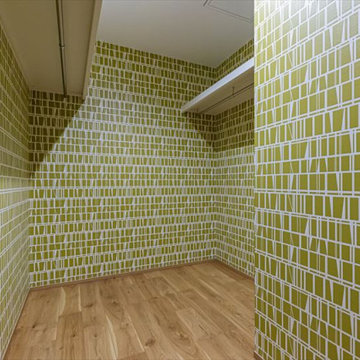
こだわりの1つである、大容量のウォークインクローゼット。
Inspiration for a large modern medium tone wood floor, brown floor and wallpaper ceiling walk-in closet remodel in Kobe
Inspiration for a large modern medium tone wood floor, brown floor and wallpaper ceiling walk-in closet remodel in Kobe

Dahinter ist die Ankleide dezent integriert. Die Schränke spiegeln durch die weiße Lamellen-Front den Skandia-Style wieder. Mit Designobjekten und Coffee Tabel Books werden auf dem Bord stilvoll Vignetten kreiert. Für die Umsetzung der Schreinerarbeiten wie Schränke, die Gaubensitzbank, Parkettboden und Panellwände haben wir mit verschiedenen Profizimmerleuten zusammengearbeitet.
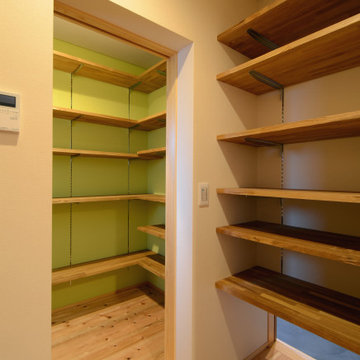
パントリーと奥様仕事用の書架です。パントリー下部は土間とつながっていて買い物かごの出し入れはここから行います。
Inspiration for a mid-sized medium tone wood floor, brown floor and wallpaper ceiling built-in closet remodel
Inspiration for a mid-sized medium tone wood floor, brown floor and wallpaper ceiling built-in closet remodel
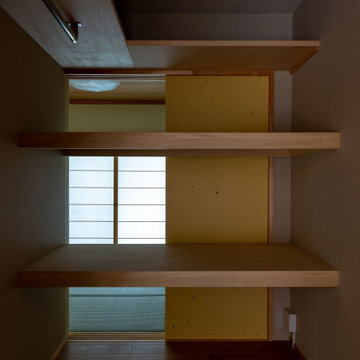
押し入れは廊下、和室の両側から使えるようになっています。
Inspiration for a mid-sized medium tone wood floor, brown floor and wallpaper ceiling walk-in closet remodel in Tokyo
Inspiration for a mid-sized medium tone wood floor, brown floor and wallpaper ceiling walk-in closet remodel in Tokyo
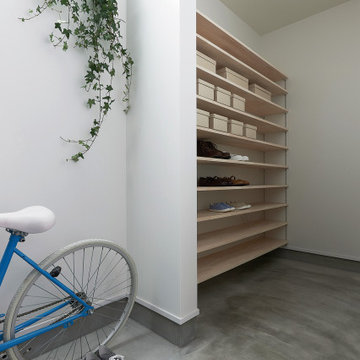
ZEH、長期優良住宅、耐震等級3+制震構造、BELS取得
Ua値=0.40W/㎡K
C値=0.30cm2/㎡
Mid-sized danish gender-neutral concrete floor, gray floor and wallpaper ceiling walk-in closet photo in Other
Mid-sized danish gender-neutral concrete floor, gray floor and wallpaper ceiling walk-in closet photo in Other
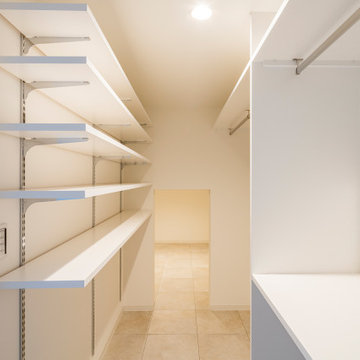
クローゼットルームの更に奥、収納スペースが
Mid-sized trendy gender-neutral terra-cotta tile, beige floor and wallpaper ceiling walk-in closet photo in Other with open cabinets and white cabinets
Mid-sized trendy gender-neutral terra-cotta tile, beige floor and wallpaper ceiling walk-in closet photo in Other with open cabinets and white cabinets
Wallpaper Ceiling Closet Ideas
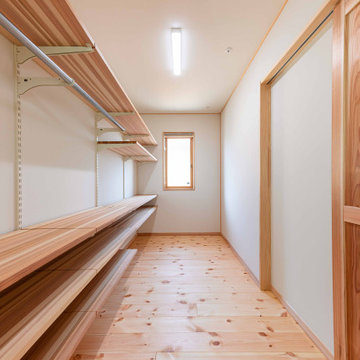
生活に合わせて棚数を増やせるようになっています。
寝室のウォークインクローゼットで4畳の大きさがあります。
Mid-sized gender-neutral light wood floor, beige floor and wallpaper ceiling walk-in closet photo in Other
Mid-sized gender-neutral light wood floor, beige floor and wallpaper ceiling walk-in closet photo in Other
1





