Wallpaper Ceiling Dining Room Ideas
Refine by:
Budget
Sort by:Popular Today
1 - 20 of 46 photos
Item 1 of 3
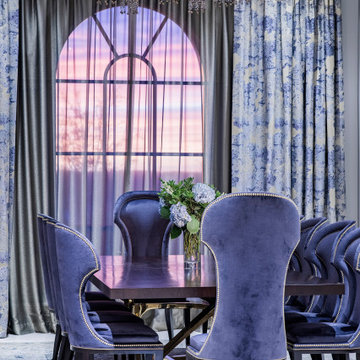
Enclosed dining room - large mediterranean marble floor, white floor and wallpaper ceiling enclosed dining room idea in Austin with white walls and no fireplace
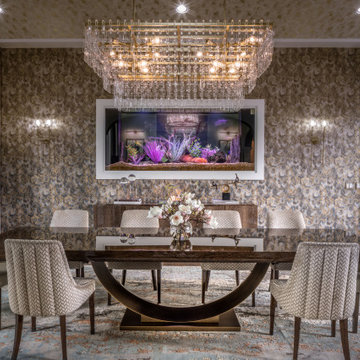
Large tuscan brown floor, wallpaper ceiling, wallpaper and dark wood floor enclosed dining room photo in Houston with gray walls
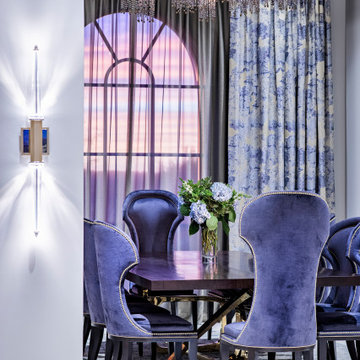
Large transitional marble floor, white floor and wallpaper ceiling enclosed dining room photo in Austin with white walls and no fireplace
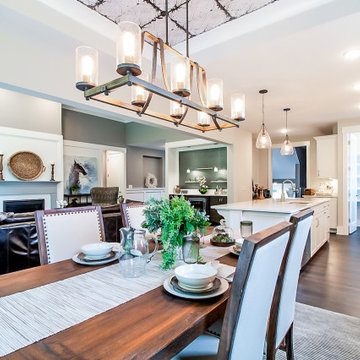
Perfectly comfortable and fully functional transitional.
.
.
.
#payneandpayne #homebuilder #homedecor ##openkitchen homedesign #custombuild #luxuryhome #transitionaldesign #kitchens #openconcept #diningroom #kitchenpantry #ceilingtile #diningchandelier
#ohiohomebuilders #kitchenenvy #ohiocustomhomes #nahb #buildersofinsta #clevelandbuilders #bainbridge #canyonridge #AtHomeCLE .
.?@paulceroky
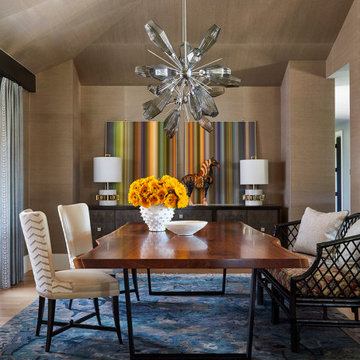
This colorful dining room has a bright blue area rug and a multicolor striped painting. White chairs and a white dining bench sit around a wooden table with metal accents. A silver chandelier hangs overhead.
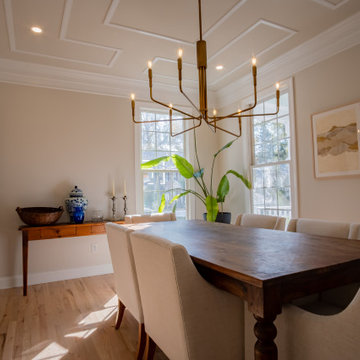
Main Line Kitchen Design’s unique business model allows our customers to work with the most experienced designers and get the most competitive kitchen cabinet pricing..
.
How can Main Line Kitchen Design offer both the best kitchen designs along with the most competitive kitchen cabinet pricing? Our expert kitchen designers meet customers by appointment only in our offices, instead of a large showroom open to the general public. We display the cabinet lines we sell under glass countertops so customers can see how our cabinetry is constructed. Customers can view hundreds of sample doors and and sample finishes and see 3d renderings of their future kitchen on flat screen TV’s. But we do not waste our time or our customers money on showroom extras that are not essential. Nor are we available to assist people who want to stop in and browse. We pass our savings onto our customers and concentrate on what matters most. Designing great kitchens!

Victorian Home + Office Renovation
Inspiration for a large victorian dark wood floor, wallpaper ceiling and wallpaper dining room remodel in Other
Inspiration for a large victorian dark wood floor, wallpaper ceiling and wallpaper dining room remodel in Other
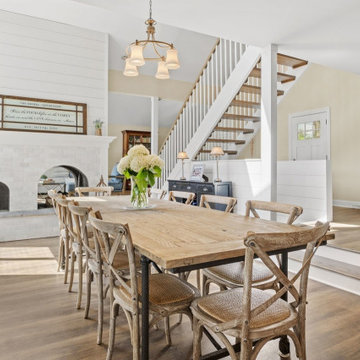
Kitchen/dining room combo - large transitional medium tone wood floor, brown floor, wallpaper ceiling and wainscoting kitchen/dining room combo idea in Chicago with white walls, a corner fireplace and a brick fireplace
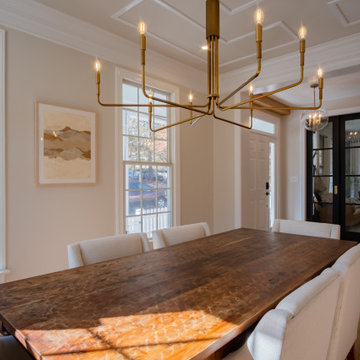
Main Line Kitchen Design’s unique business model allows our customers to work with the most experienced designers and get the most competitive kitchen cabinet pricing..
.
How can Main Line Kitchen Design offer both the best kitchen designs along with the most competitive kitchen cabinet pricing? Our expert kitchen designers meet customers by appointment only in our offices, instead of a large showroom open to the general public. We display the cabinet lines we sell under glass countertops so customers can see how our cabinetry is constructed. Customers can view hundreds of sample doors and and sample finishes and see 3d renderings of their future kitchen on flat screen TV’s. But we do not waste our time or our customers money on showroom extras that are not essential. Nor are we available to assist people who want to stop in and browse. We pass our savings onto our customers and concentrate on what matters most. Designing great kitchens!
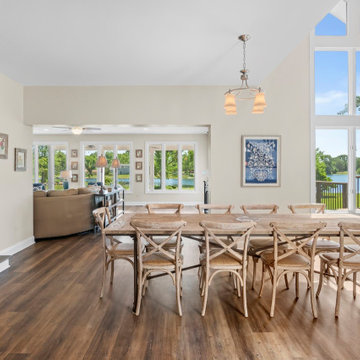
Example of a large transitional medium tone wood floor, brown floor, wallpaper ceiling and wainscoting kitchen/dining room combo design in Chicago with white walls, a corner fireplace and a brick fireplace
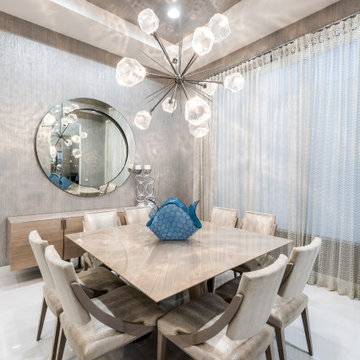
Example of a large trendy marble floor, white floor, wallpaper ceiling and wallpaper great room design in Miami with metallic walls
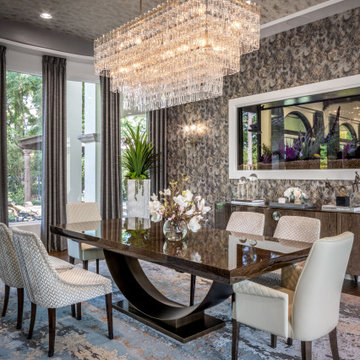
Inspiration for a large transitional medium tone wood floor, brown floor, wallpaper ceiling and wallpaper great room remodel in Houston with gray walls
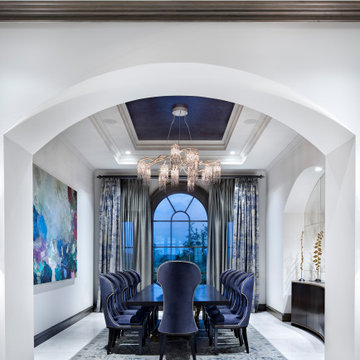
Example of a large transitional marble floor, white floor and wallpaper ceiling enclosed dining room design in Austin with white walls and no fireplace
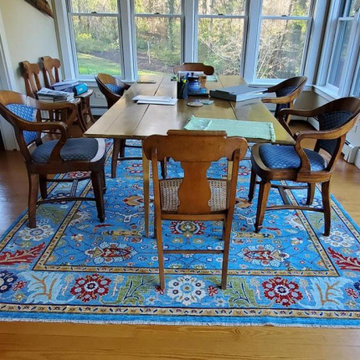
Inspiration for a large transitional light wood floor, brown floor, wallpaper ceiling and brick wall breakfast nook remodel in Other with beige walls, no fireplace and a concrete fireplace
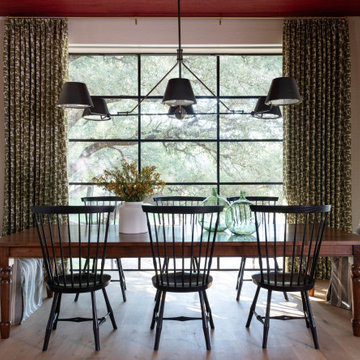
Transitional wallpaper ceiling and wallpaper dining room photo in Dallas
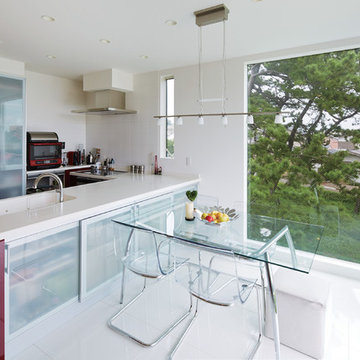
キッチンには背面収納をつけ、ダイニングがすっきりとします。ダイニングには大開口のガラス窓があり、一年中景色を眺めながらのゆったりとお食事を楽しめます。
Great room - large modern white floor, wallpaper ceiling and wallpaper great room idea in Other with white walls
Great room - large modern white floor, wallpaper ceiling and wallpaper great room idea in Other with white walls

Der geräumige Ess- und Wohnbereich ist offen gestaltet. Der TV ist an eine mit Stoff bezogene Wand angefügt.
Example of a huge minimalist ceramic tile, white floor, wallpaper ceiling and wainscoting kitchen/dining room combo design in Other with white walls
Example of a huge minimalist ceramic tile, white floor, wallpaper ceiling and wainscoting kitchen/dining room combo design in Other with white walls

リビング・ダイニング・キッチンです。手前が吹き抜けになっています。一部木の梁が見えています。奥に三角形の土地が見えて、屋外デッキがあります。
Inspiration for a small modern light wood floor, beige floor, wallpaper ceiling and wallpaper great room remodel in Tokyo Suburbs with white walls
Inspiration for a small modern light wood floor, beige floor, wallpaper ceiling and wallpaper great room remodel in Tokyo Suburbs with white walls
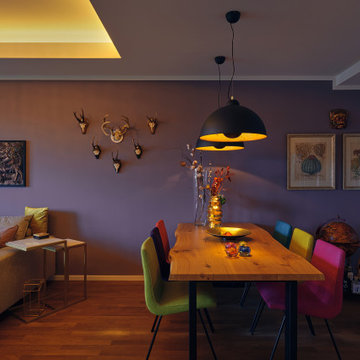
Gegessen wird an einem opulenten Naturholztisch mit farbenfrohen Stühlen von Ligne Roset. Extravagante Hingucker wie eine gut bestückte Bar mit Kristallkaraffe verleihen dem Ambiente das gewisse Etwas.
Wallpaper Ceiling Dining Room Ideas
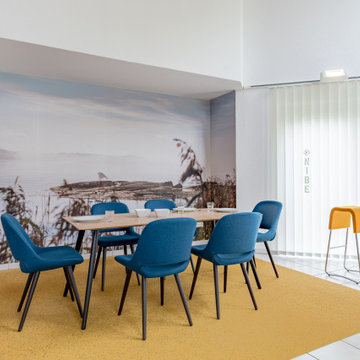
Essen und am Wasser sitzen, was will man mehr?
Auch ein Schulungszentrum kann Unternehmensphilospohie transportieren. Bodenbelag und Wände sollten nicht verändert werden
1





