All Ceiling Designs Wallpaper Ceiling Entryway Ideas
Refine by:
Budget
Sort by:Popular Today
1 - 20 of 1,453 photos
Item 1 of 3
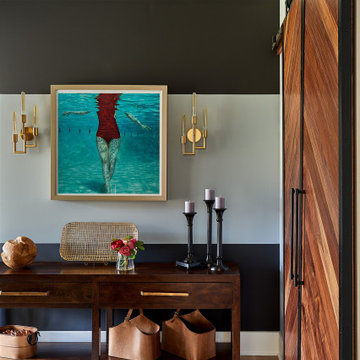
A Modern Farmhouse Mudroom and Pantry designed for the IDS Narrow Passage Show House by Interiors by Maloku. This fresh mix of farmhouse and modern elements creates a warm and inviting space!
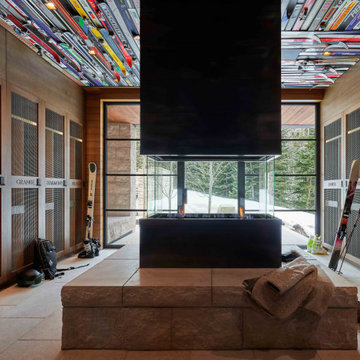
Inspiration for a huge modern limestone floor, beige floor, wallpaper ceiling and wood wall entryway remodel in Salt Lake City with brown walls and a glass front door
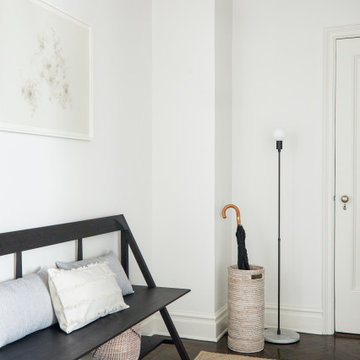
Have a seat in this spacious entry, simple but luxurious. Restrained touches of wood veneer ceiling wallpaper and shaded sconce keep this space clean and inviting.
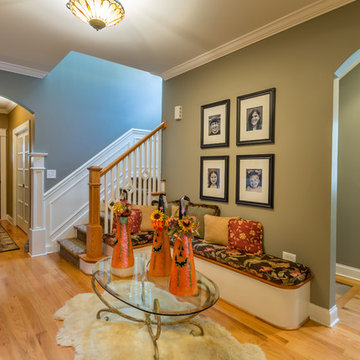
Example of a small classic light wood floor, brown floor, wallpaper ceiling and wallpaper entryway design in Chicago with multicolored walls and a dark wood front door
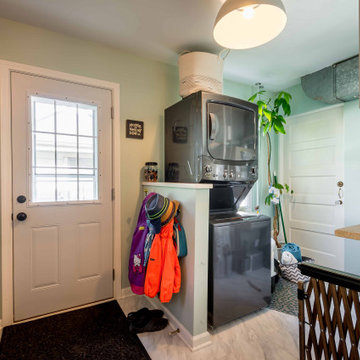
Inspiration for a mid-sized 1960s ceramic tile, white floor, wallpaper ceiling and wainscoting entryway remodel in Chicago with beige walls and a white front door
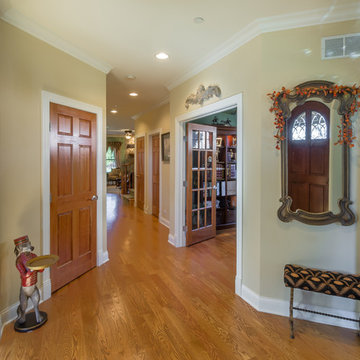
The front door opens to a spacious entry hall with coat closet, access to the formal parlor and dining rooms, with views to the den and family room beyond.
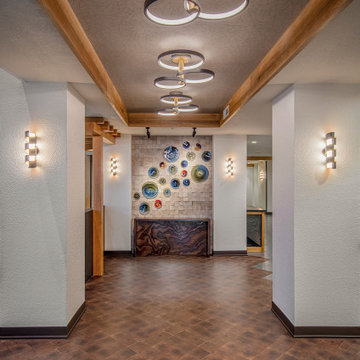
Large trendy brown floor, wallpaper ceiling and vinyl floor entryway photo in Other with white walls
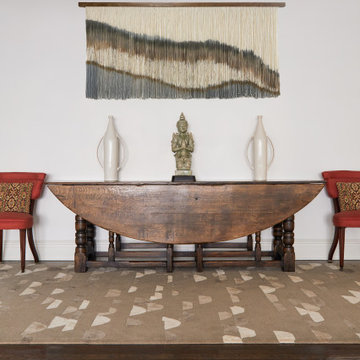
Create a Focal Point in your entry foyer. The scale of furniture should match the scale of the space. This antique trestle table is a great base to this warm inviting entry.

The custom paneling work is on every floor and down every hallway.
Large arts and crafts medium tone wood floor, beige floor, wallpaper ceiling and wallpaper entryway photo in Chicago with beige walls and a red front door
Large arts and crafts medium tone wood floor, beige floor, wallpaper ceiling and wallpaper entryway photo in Chicago with beige walls and a red front door

The perfect 'mudroom' for bayfront living providing storage in style.
Inspiration for a mid-sized coastal porcelain tile, white floor, wallpaper ceiling and shiplap wall mudroom remodel in Philadelphia with white walls
Inspiration for a mid-sized coastal porcelain tile, white floor, wallpaper ceiling and shiplap wall mudroom remodel in Philadelphia with white walls
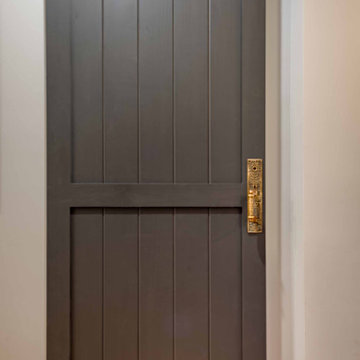
Example of a small cottage terra-cotta tile, multicolored floor, wallpaper ceiling and wallpaper entryway design in Chicago with gray walls and a white front door

This sunken mudroom, with half-height walls on the kitchen side, allows for parents to see over the half-wall and out the spacious windows to the driveway and back yard, while also obstructing view of all that collects in the homeowners' primary entry. A wash sink, cubbie lockers, and a bench to take off shoes make this room one of the most efficient rooms in the house.

The foyer has a custom door with sidelights and custom inlaid floor, setting the tone into this fabulous home on the river in Florida.
Inspiration for a large transitional dark wood floor, brown floor and wallpaper ceiling entryway remodel in Miami with gray walls and a glass front door
Inspiration for a large transitional dark wood floor, brown floor and wallpaper ceiling entryway remodel in Miami with gray walls and a glass front door
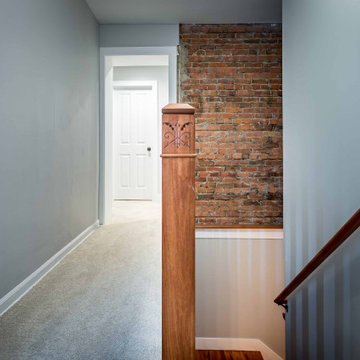
Example of a small cottage terra-cotta tile, multicolored floor, wallpaper ceiling and wallpaper entryway design in Chicago with gray walls and a white front door
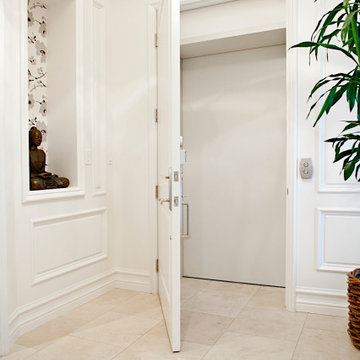
New millwork, lighting, wallpaper and flooring to enhance main condo entrance. Also added new elevator door for design and added security.
Entryway - mid-sized coastal travertine floor, beige floor, wallpaper ceiling and wainscoting entryway idea in Las Vegas with white walls and a white front door
Entryway - mid-sized coastal travertine floor, beige floor, wallpaper ceiling and wainscoting entryway idea in Las Vegas with white walls and a white front door
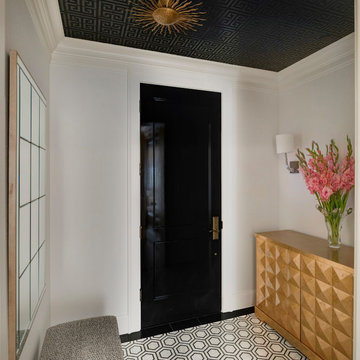
Updated Traditional entry.
Small elegant marble floor, wallpaper ceiling and wallpaper entryway photo in Minneapolis with a black front door and white walls
Small elegant marble floor, wallpaper ceiling and wallpaper entryway photo in Minneapolis with a black front door and white walls
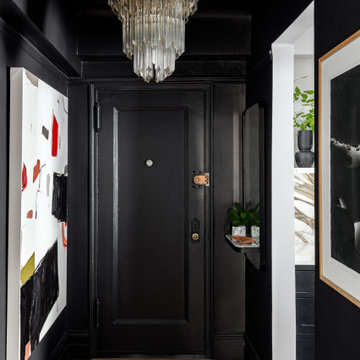
Transitional light wood floor, beige floor and wallpaper ceiling entryway photo in New York with black walls and a black front door
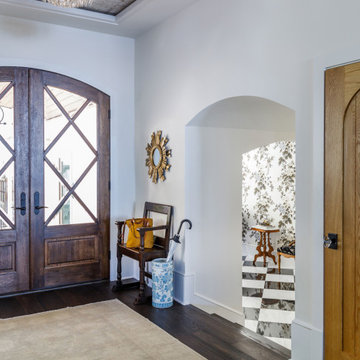
Photo: Jessie Preza Photography
Example of a tuscan dark wood floor, brown floor and wallpaper ceiling entryway design in Jacksonville with white walls and a dark wood front door
Example of a tuscan dark wood floor, brown floor and wallpaper ceiling entryway design in Jacksonville with white walls and a dark wood front door

This 6,000sf luxurious custom new construction 5-bedroom, 4-bath home combines elements of open-concept design with traditional, formal spaces, as well. Tall windows, large openings to the back yard, and clear views from room to room are abundant throughout. The 2-story entry boasts a gently curving stair, and a full view through openings to the glass-clad family room. The back stair is continuous from the basement to the finished 3rd floor / attic recreation room.
The interior is finished with the finest materials and detailing, with crown molding, coffered, tray and barrel vault ceilings, chair rail, arched openings, rounded corners, built-in niches and coves, wide halls, and 12' first floor ceilings with 10' second floor ceilings.
It sits at the end of a cul-de-sac in a wooded neighborhood, surrounded by old growth trees. The homeowners, who hail from Texas, believe that bigger is better, and this house was built to match their dreams. The brick - with stone and cast concrete accent elements - runs the full 3-stories of the home, on all sides. A paver driveway and covered patio are included, along with paver retaining wall carved into the hill, creating a secluded back yard play space for their young children.
Project photography by Kmieick Imagery.
All Ceiling Designs Wallpaper Ceiling Entryway Ideas

This foyer is inviting and stylish. From the decorative accessories to the hand-painted ceiling, everything complements one another to create a grand entry. Visit our interior designers & home designer Dallas website for more details >>> https://dkorhome.com/project/modern-asian-inspired-interior-design/
1





