Wallpaper Family Room with a Metal Fireplace Ideas
Refine by:
Budget
Sort by:Popular Today
1 - 20 of 72 photos
Item 1 of 3
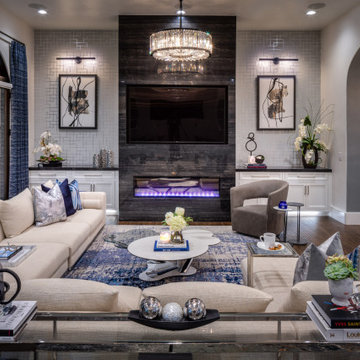
Family room - huge transitional open concept medium tone wood floor, brown floor and wallpaper family room idea in Houston with gray walls, a hanging fireplace, a metal fireplace and a wall-mounted tv

The back of this 1920s brick and siding Cape Cod gets a compact addition to create a new Family room, open Kitchen, Covered Entry, and Master Bedroom Suite above. European-styling of the interior was a consideration throughout the design process, as well as with the materials and finishes. The project includes all cabinetry, built-ins, shelving and trim work (even down to the towel bars!) custom made on site by the home owner.
Photography by Kmiecik Imagery
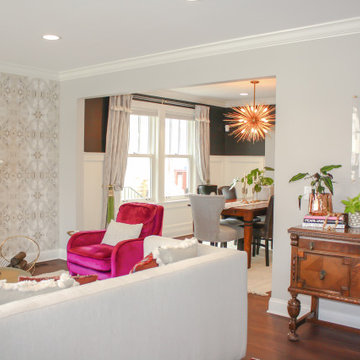
Example of an eclectic medium tone wood floor and wallpaper family room design in Chicago with a standard fireplace and a metal fireplace
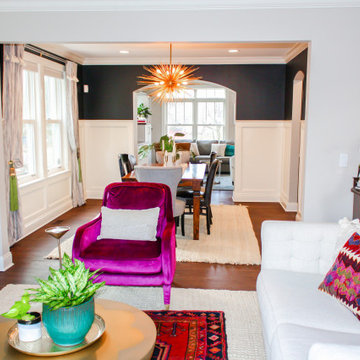
Example of an eclectic medium tone wood floor and wallpaper family room design in Chicago with a standard fireplace and a metal fireplace
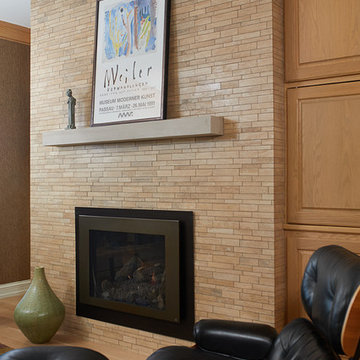
Example of a transitional open concept light wood floor, wallpaper and beige floor family room design with brown walls, a standard fireplace and a metal fireplace
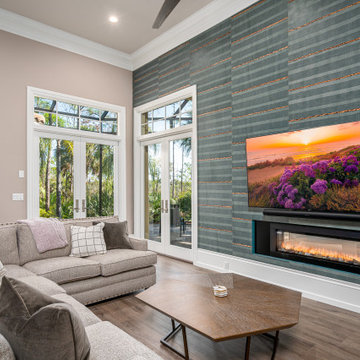
This beautiful home in one of Bonita Springs’ premier golf and country club communities
underwent a spectacular makeover by Green Mountain Builders. Green Mountain Builders has just announced the completion of an extensive remodeling of a luxury home in Pelican Landing, Bonita Springs, Florida. The transitional-inspired style makeover provides transformed outdoor and indoor living areas. The remodel focused on altering the floor plan resulting in a dramatic open concept and modifying the wall between the living room and family room. Additional floor plan changes included converting the dining room into a spacious office by closing in the wall to the dining room and adding a set of French Doors for access.
The open kitchen features gorgeous contemporary cabinetry, glass enclosed upper white cabinets and floating shelves for displaying special settings and collections. The newly constructed expansive island with ample seating, is detailed with a Cristallo quartzite countertop featuring customized linear LED lights above. The ceiling is spectacular—adorned with an exotic-looking wood ceiling and decorative beams. All appliances and fixtures are high-end with upgraded finishes.

Large danish open concept bamboo floor, brown floor, wallpaper ceiling and wallpaper family room photo in Dusseldorf with a music area, gray walls, a hanging fireplace, a metal fireplace and a wall-mounted tv

Reforma integral Sube Interiorismo www.subeinteriorismo.com
Biderbost Photo
Example of a large transitional open concept laminate floor, brown floor, coffered ceiling and wallpaper family room library design in Bilbao with gray walls, a ribbon fireplace, a metal fireplace and a media wall
Example of a large transitional open concept laminate floor, brown floor, coffered ceiling and wallpaper family room library design in Bilbao with gray walls, a ribbon fireplace, a metal fireplace and a media wall
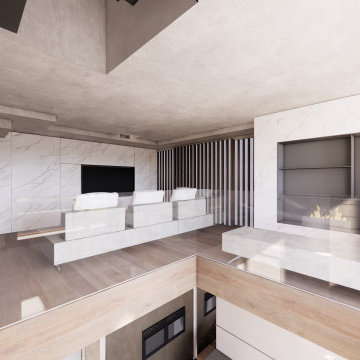
Family room - mid-sized industrial loft-style dark wood floor, brown floor and wallpaper family room idea in Milan with multicolored walls, a hanging fireplace, a metal fireplace and a wall-mounted tv
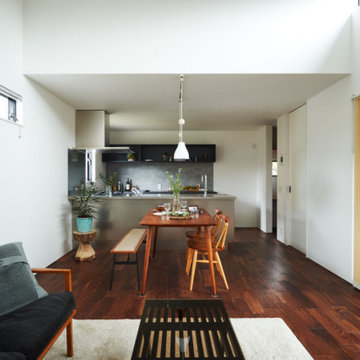
Family room - open concept dark wood floor, wallpaper ceiling and wallpaper family room idea in Other with white walls, a corner fireplace, a metal fireplace and a wall-mounted tv
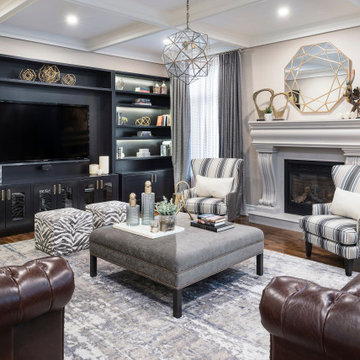
Family room - large contemporary enclosed medium tone wood floor, brown floor, coffered ceiling and wallpaper family room idea in Toronto with beige walls, a standard fireplace, a metal fireplace and a wall-mounted tv
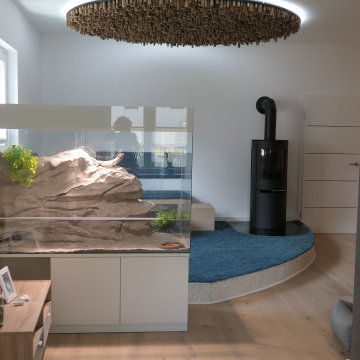
Die moderne Interpretation einer Ofenbank auf einem abgerundeten Podest. Den seitlichen Abschluss und Hingucker bildet das Terrarium, das dem Gesamtkonzept entsprechend auch in weiß und Naturtönen gestaltet wurde. Die runde Deckenscheibe ist aus Astholz gestaltet und hinterleuchtet.
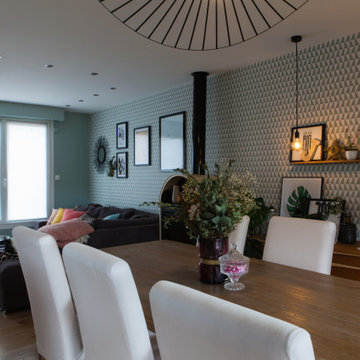
Vue salle à manger - après
Mid-sized danish open concept light wood floor and wallpaper family room photo in Lille with green walls, a wood stove, a metal fireplace and a wall-mounted tv
Mid-sized danish open concept light wood floor and wallpaper family room photo in Lille with green walls, a wood stove, a metal fireplace and a wall-mounted tv
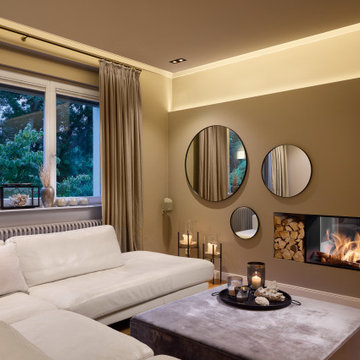
Family room - mid-sized contemporary open concept medium tone wood floor and wallpaper family room idea in Leipzig with gray walls, a two-sided fireplace, a metal fireplace and a media wall
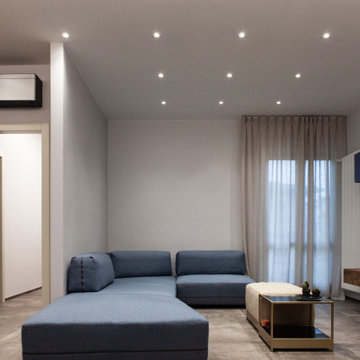
Ristrutturazione completa appartamento da 120mq con carta da parati e camino effetto corten
Large trendy open concept gray floor, tray ceiling and wallpaper family room photo in Other with a ribbon fireplace, a metal fireplace, gray walls and a wall-mounted tv
Large trendy open concept gray floor, tray ceiling and wallpaper family room photo in Other with a ribbon fireplace, a metal fireplace, gray walls and a wall-mounted tv
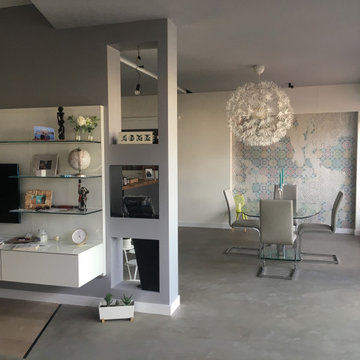
Eclectic concrete floor, gray floor and wallpaper family room photo in Rome with multicolored walls, a two-sided fireplace and a metal fireplace
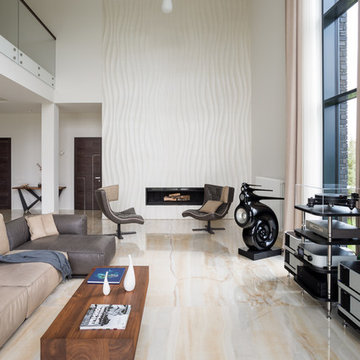
Семейная комната отдыха с музыкальным центром и видом на сад.
Архитекторы: Дмитрий Глушков, Фёдор Селенин; Фото: Антон Лихтарович
Large eclectic open concept porcelain tile, beige floor, tray ceiling and wallpaper family room photo in Moscow with a music area, beige walls, a ribbon fireplace, a metal fireplace and a media wall
Large eclectic open concept porcelain tile, beige floor, tray ceiling and wallpaper family room photo in Moscow with a music area, beige walls, a ribbon fireplace, a metal fireplace and a media wall
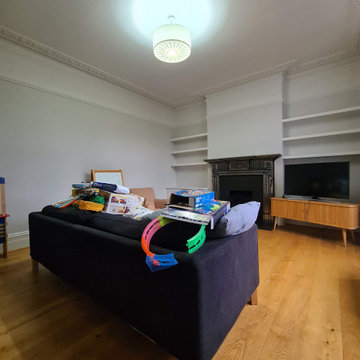
Full Family room restoration work with all walls, ceiling and woodwork being improved. From dustless sanding, air filtration unit in place to celling cornice being spray - the rest was carful hand painted to achieve immaculate finish.
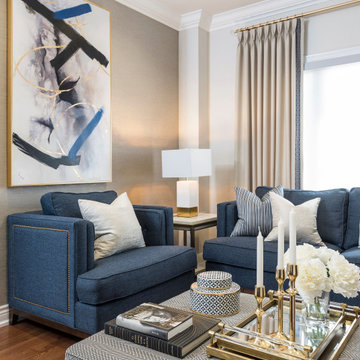
Large transitional open concept brown floor, wallpaper and medium tone wood floor family room photo in Toronto with white walls, a standard fireplace, a metal fireplace and a media wall
Wallpaper Family Room with a Metal Fireplace Ideas
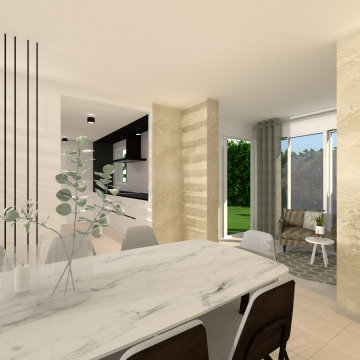
Création d'une seule pièce pour l'espace séjour cuisine
vue sur la cuisine et sur l'entrée qui a été crée sur une partie de terrasse couverte en créant un sas type véranda.
Un petit salon agrémente l'espace entrée ainsi qu'un placard vestiaire
1





