Wallpaper Family Room with Green Walls Ideas
Refine by:
Budget
Sort by:Popular Today
1 - 20 of 132 photos
Item 1 of 3
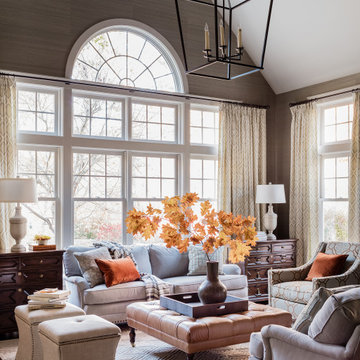
Great Room Redecorated
Mid-sized elegant open concept dark wood floor and wallpaper family room photo in Boston with green walls
Mid-sized elegant open concept dark wood floor and wallpaper family room photo in Boston with green walls
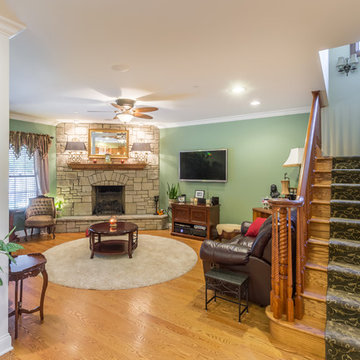
Example of a large classic open concept medium tone wood floor, brown floor, wallpaper ceiling and wallpaper family room library design in Chicago with green walls, a corner fireplace, a stone fireplace and a wall-mounted tv
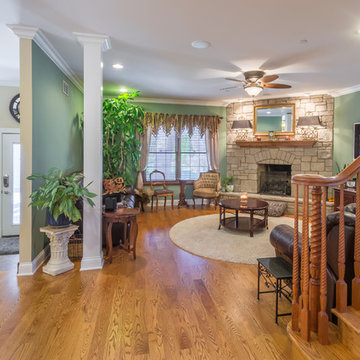
Example of a large classic open concept medium tone wood floor, brown floor, wallpaper ceiling and wallpaper family room library design in Chicago with green walls, a corner fireplace, a stone fireplace and a wall-mounted tv
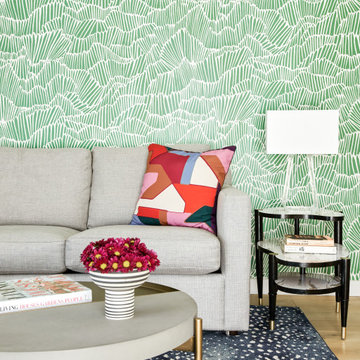
For this family room design we mixed pattern in the wallpaper, area rug and custom drapes.
Example of a mid-sized minimalist enclosed wallpaper family room design in Los Angeles with green walls and a tv stand
Example of a mid-sized minimalist enclosed wallpaper family room design in Los Angeles with green walls and a tv stand
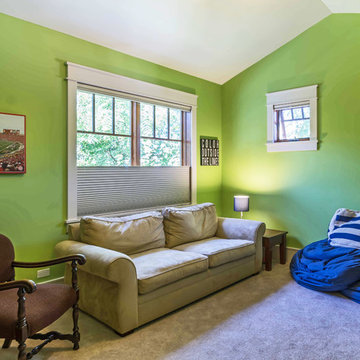
New Craftsman style home, approx 3200sf on 60' wide lot. Views from the street, highlighting front porch, large overhangs, Craftsman detailing. Photos by Robert McKendrick Photography.
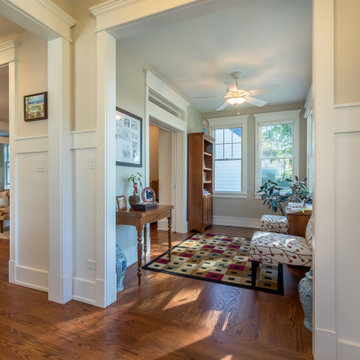
Family room - small country enclosed medium tone wood floor, brown floor, wallpaper ceiling and wallpaper family room idea in Chicago with green walls, no fireplace and no tv
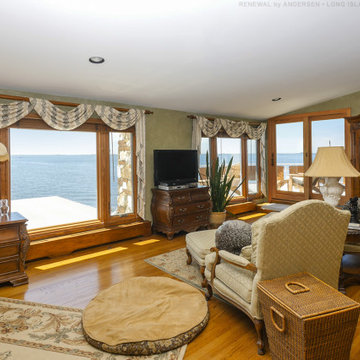
Large windows and sliding French doors we installed in this magnificent space. These triple window combination include picture windows and casement windows, and appointed in wood they match the wood interior French Sliding Doors. All overlook an outstanding water view. Find out more about replacing your windows and doors with Renewal by Andersen of Long Island, serving Suffolk, Nassau, Brooklyn and Queens.
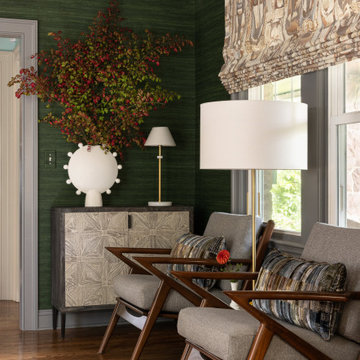
A cozy family room with wallpaper on the ceiling and walls. An inviting space that is comfortable and inviting with biophilic colors.
Family room - mid-sized transitional enclosed carpeted, beige floor, wallpaper ceiling and wallpaper family room idea in New York with green walls, a standard fireplace, a stone fireplace and a wall-mounted tv
Family room - mid-sized transitional enclosed carpeted, beige floor, wallpaper ceiling and wallpaper family room idea in New York with green walls, a standard fireplace, a stone fireplace and a wall-mounted tv
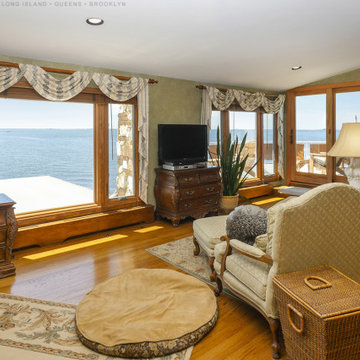
Remarkable den with large wood interior windows and patio doors we installed. This wonderful space with wood floors and a spectacular water view looks amazing with these new wood picture windows, casement windows and sliding glass doors. Get started buying new windows and doors for your home with Renewal by Andersen of Long Island, Queens and Brooklyn.
Find out more about replacing your home windows and doors -- Contact Us Today! 844-245-2799
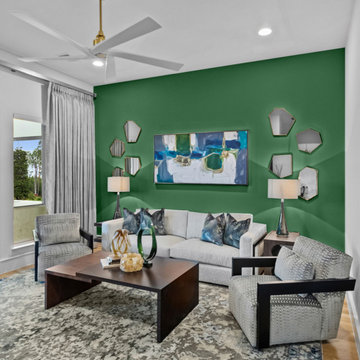
Inspiration for a mid-sized transitional enclosed light wood floor, multicolored floor, wallpaper ceiling and wallpaper family room remodel in Dallas with green walls
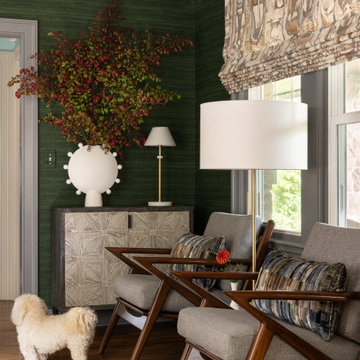
A cozy family room with wallpaper on the ceiling and walls. An inviting space that is comfortable and inviting with biophilic colors.
Example of a mid-sized transitional enclosed carpeted, beige floor, wallpaper ceiling and wallpaper family room design in New York with green walls, a standard fireplace, a stone fireplace and a wall-mounted tv
Example of a mid-sized transitional enclosed carpeted, beige floor, wallpaper ceiling and wallpaper family room design in New York with green walls, a standard fireplace, a stone fireplace and a wall-mounted tv
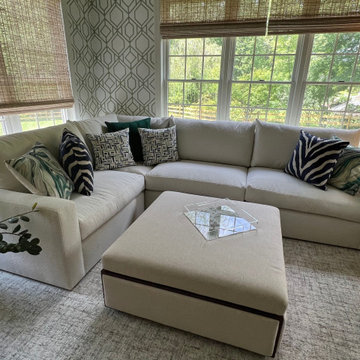
We used Hunter Douglas Woven Wood shades to give this a light airy look even when the shades were down. They are motorized which means the owners can enjoy privacy or total open windows that move with the time of the day.

Inspiration for a large modern open concept light wood floor, brown floor and wallpaper family room library remodel in Paris with green walls, a hanging fireplace and a plaster fireplace
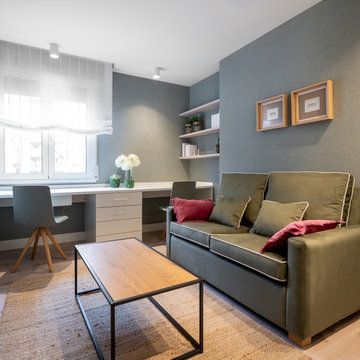
Reforma integral Sube Interiorismo www.subeinteriorismo.com
Biderbost Photo
Inspiration for a small transitional open concept laminate floor, beige floor and wallpaper game room remodel in Other with green walls, no fireplace and a media wall
Inspiration for a small transitional open concept laminate floor, beige floor and wallpaper game room remodel in Other with green walls, no fireplace and a media wall

La grande hauteur sous plafond a permis de créer une mezzanine confortable avec un lit deux places et une échelle fixe, ce qui est un luxe dans une petite surface: tous les espaces sont bien définis, et non deux-en-un. L'entrée se situe sous la mezzanine, et à sa gauche se trouve la salle d'eau. Le tout amène au salon, coin dînatoire et cuisine ouverte.
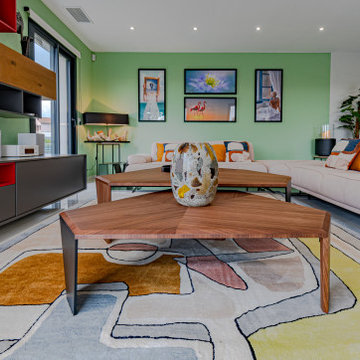
Ma mission a été d'apporter du charme et du confort à cette maison récemment construite.
Mon fil conducteur pour ce projet de décoration a été la proximité de la mer et l'écrin de verdure réalisé à l'extérieur.
Mon client a validé l'apport de jolis produits en complément des meubles existants.
Le mélange de couleurs de teintes douces créer une ambiance chaleureuse.
Un panoramique de style bibliothèque personnalise la décoration du passage entre la cuisine et le salon.
Tables de salon, tapis, luminaires, objet de décoration, plantes, tout a été pensé pour créer un véritable cocon dans cet espace ouvert sur la nature.
Des panoramiques décorent les chambres. Les couleurs douces s’allient de pièce en pièce. L’apport de luminaires amène un complément de décoration. Un miroir et de jolis tableaux personnalisent les espaces.
Aucune pièce n’a été oubliée, en passant par les toilettes avec son papier peint et par la salle de bain dont le plafond a été coloré pour la dynamiser.
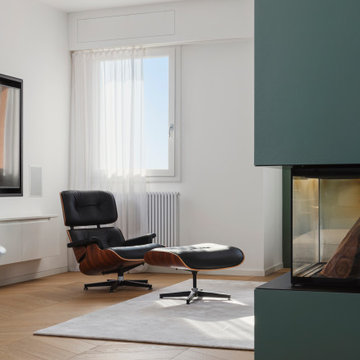
Salotto, con divano su misura ad angolo in tessuto chiaro, tappeto, tavolino Fontana Arte di Gae Aulenti, poltrona Long Chair di Eames. Camino a legna trifacciale in volume colore verde grigio. La Tv è incassata in un mobile a filo parete, come anche le casse ai lati. Tende filtranti bianche.
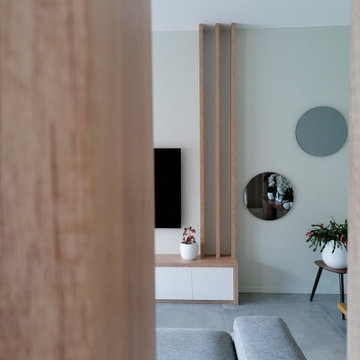
L'aménagement d'une pièce à vivre dans une maison moderne au coeur de Lyon.
La pièce à vivre d'une surface de 40m2 était certes très lumineuse et très spacieuse mais difficile à agencer. Quand il y a trop d’espace on ne sait parfois pas comment disposer les meubles sans laisser des grands vides inutilisés.
Nous avons donc décidé de créer une séparation ajourée au centre de la pièce pour délimiter l’espace salon de l’espace salle à manger. De cette manière le positionnement du mobilier et la circulation se fait naturellement autour de cette élément central.
Il fallait de plus créer un garde corps pour sécuriser l’escalier. Nous avons alors pensé à des lattes de bois verticales du sol au plafond pour fermer la cage d’escalier et un meuble-bureau sous celui pour optimiser l’espace.
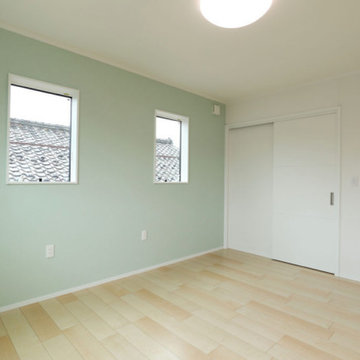
ホワイトと木目調の張り分けが目を引く外観に、ブルーグレーの玄関ドアが可愛らしさを演出しています。
W様ご家族ならではの遊び心や知恵がたっぷりつまったお住まいです。
リビング隣の小上がり和室は床下を収納にし、散らかりがちなおもちゃ等をサッとしまえます。引き戸を閉めて個室にもなるので、急なお客様が見えても安心。
また、キッチンカウンター横にはマグネット壁、キッチンや収納、トイレなどにアクセントクロスを採用し、実用性と遊び心を兼ね備えた住んでいて楽しくなる空間に仕上がりました。
Wallpaper Family Room with Green Walls Ideas

玄関の近くにもうけた来客用の和室。
Example of a mid-sized enclosed tatami floor, green floor, wood ceiling and wallpaper family room design in Other with green walls and no fireplace
Example of a mid-sized enclosed tatami floor, green floor, wood ceiling and wallpaper family room design in Other with green walls and no fireplace
1





