Wallpaper Powder Room with Light Wood Cabinets Ideas
Refine by:
Budget
Sort by:Popular Today
141 - 160 of 246 photos
Item 1 of 3
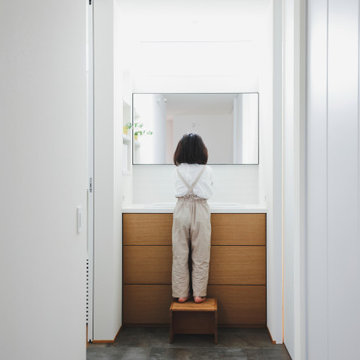
環境につながる家
本敷地は、古くからの日本家屋が立ち並ぶ、地域の一角を宅地分譲された土地です。
道路と敷地は、2.5mほどの高低差があり、程よく自然が残された敷地となっています。
道路との高低差があるため、周囲に対して圧迫感のでない建物計画をする必要がありました。そのため道路レベルにガレージを設け、建物と一体化した意匠と屋根形状にすることにより、なるべく自然とまじわるように設計しました。
ガレージからエントランスまでは、自然石を利用した階段を設け、自然と馴染むよう設計することにより、違和感なく高低差のある敷地を建物までアプローチすることがでます。
エントランスからは、裏庭へ抜ける道を設け、ガレージから裏庭までの心地よい小道が
続いています。
道路面にはあまり開口を設けず、内部に入ると共に裏庭への開いた空間へと繋がるダイニング・リビングスペースを設けています。
敷地横には、里道があり、生活道路となっているため、プライバシーも守りつつ、採光を
取り入れ、裏庭へと繋がる計画としています。
また、2階のスペースからは、山々や桜が見える空間がありこの場所をフリースペースとして家族の居場所としました。
要所要所に心地よい居場所を設け、外部環境へと繋げることにより、どこにいても
外を感じられる心地よい空間となりました。
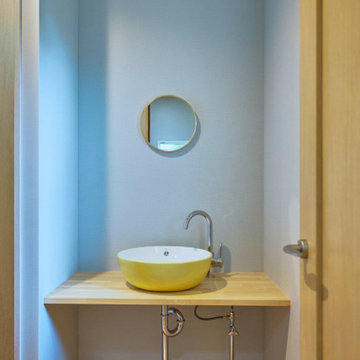
Example of a small eclectic beige tile light wood floor, beige floor, wallpaper ceiling and wallpaper powder room design in Other with open cabinets, light wood cabinets, a one-piece toilet, blue walls, a vessel sink, wood countertops, beige countertops and a built-in vanity
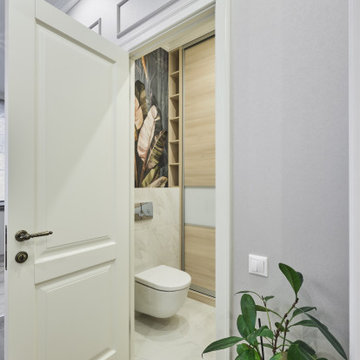
Powder room - transitional beige tile and ceramic tile porcelain tile, white floor and wallpaper powder room idea in Other with flat-panel cabinets, light wood cabinets, a wall-mount toilet, multicolored walls, a vessel sink, solid surface countertops, beige countertops and a floating vanity
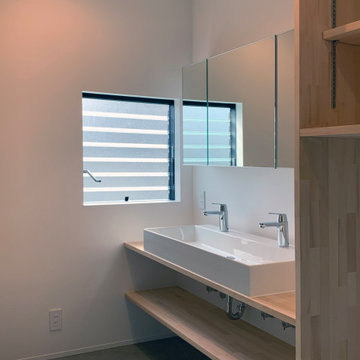
Example of a minimalist laminate floor, gray floor, wallpaper ceiling and wallpaper powder room design in Other with open cabinets, light wood cabinets, white walls, a trough sink, wood countertops, beige countertops and a built-in vanity
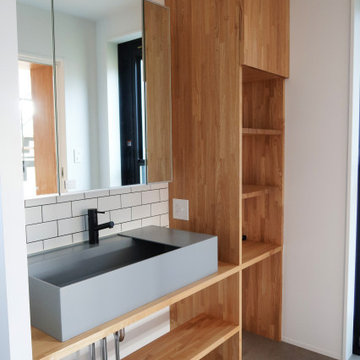
収納付き造作洗面台
Powder room - industrial white tile and porcelain tile gray floor, wallpaper ceiling and wallpaper powder room idea in Other with open cabinets, light wood cabinets, white walls, a vessel sink, wood countertops, brown countertops and a freestanding vanity
Powder room - industrial white tile and porcelain tile gray floor, wallpaper ceiling and wallpaper powder room idea in Other with open cabinets, light wood cabinets, white walls, a vessel sink, wood countertops, brown countertops and a freestanding vanity
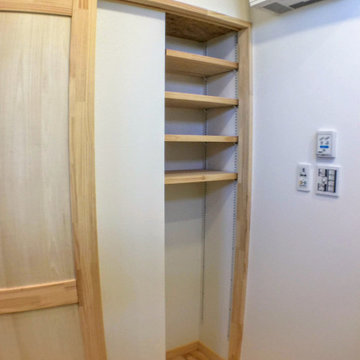
【TREE of LIFE】磐田市/O様邸
洗面所・洗面ボウル・造作台
オリジナルドア
天井の羽目板・フローリングは無塗装の無垢材
ドアを開けると、棚が隠れます。
施工:クリエイティブAG㈱
Powder room - light wood floor, beige floor, wood ceiling and wallpaper powder room idea in Other with open cabinets, light wood cabinets, white walls, a drop-in sink, wood countertops, beige countertops and a built-in vanity
Powder room - light wood floor, beige floor, wood ceiling and wallpaper powder room idea in Other with open cabinets, light wood cabinets, white walls, a drop-in sink, wood countertops, beige countertops and a built-in vanity
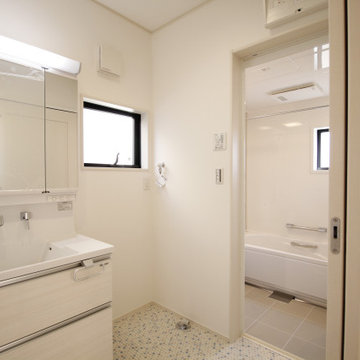
清潔感のあるホワイトの空間です
Inspiration for a farmhouse wallpaper powder room remodel in Other with light wood cabinets, white walls, an integrated sink, solid surface countertops, white countertops and a freestanding vanity
Inspiration for a farmhouse wallpaper powder room remodel in Other with light wood cabinets, white walls, an integrated sink, solid surface countertops, white countertops and a freestanding vanity
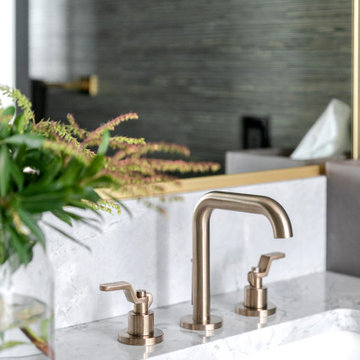
Traditional-industrial custom bungalow in Calgary.
Transitional white tile and ceramic tile medium tone wood floor, gray floor and wallpaper powder room photo in Calgary with light wood cabinets, an undermount sink, marble countertops and a built-in vanity
Transitional white tile and ceramic tile medium tone wood floor, gray floor and wallpaper powder room photo in Calgary with light wood cabinets, an undermount sink, marble countertops and a built-in vanity
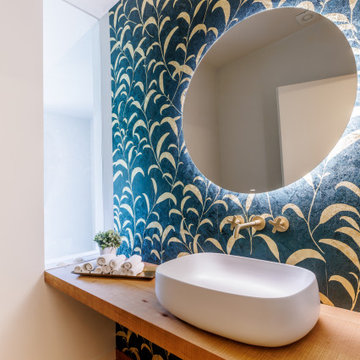
Bagno ospiti con parete in carta da parati con foglie dorate
piano portalavabo in legno . Rubinetteria a muro in finitura gold.
Example of a small trendy painted wood floor and wallpaper powder room design in Venice with light wood cabinets, wood countertops, a floating vanity and green walls
Example of a small trendy painted wood floor and wallpaper powder room design in Venice with light wood cabinets, wood countertops, a floating vanity and green walls
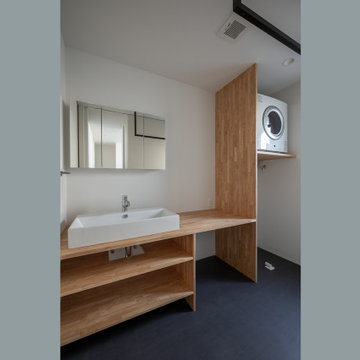
Powder room - mid-sized modern white tile and porcelain tile vinyl floor, gray floor, wallpaper ceiling and wallpaper powder room idea in Other with open cabinets, light wood cabinets, a one-piece toilet, white walls, a vessel sink, wood countertops, white countertops and a built-in vanity
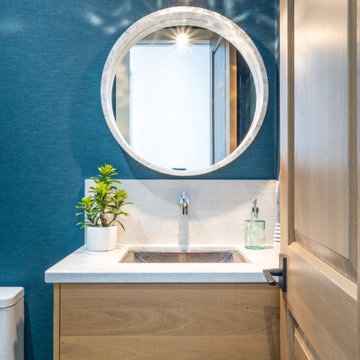
Inspiration for a wallpaper powder room remodel in Other with light wood cabinets, blue walls, an undermount sink and beige countertops
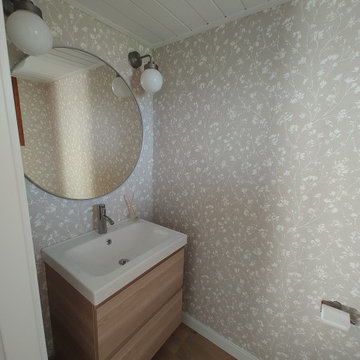
Reforma integral: renovación de escalera mediante pulido y barnizado de escalones y barandilla, y pintura en color blanco. Cambio de pavimento de cerámico a parquet laminado acabado roble claro. Cocina abierta. Diseño de iluminación. Rincón de lectura o reading nook para aprovechar el espacio debajo de la escalera. El mobiliario fue diseñado a medida. La cocina se renovó completamente con un diseño personalizado con península, led sobre encimera, y un importante aumento de la capacidad de almacenaje.
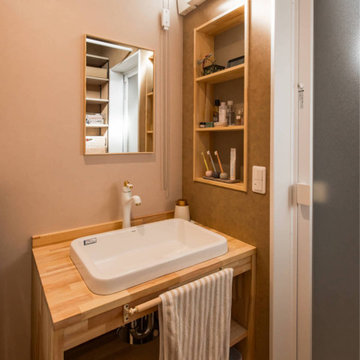
洗面台は大工さんの造作。木の質感に合わせて、ベージュやゴールドなど、落ち着いた色でまとめました。
ニッチ棚にはコンセントも設置して使い勝手も重視しました。
Inspiration for a mediterranean medium tone wood floor, beige floor, wallpaper ceiling and wallpaper powder room remodel in Other with open cabinets, light wood cabinets, beige walls, a vessel sink, wood countertops, beige countertops and a built-in vanity
Inspiration for a mediterranean medium tone wood floor, beige floor, wallpaper ceiling and wallpaper powder room remodel in Other with open cabinets, light wood cabinets, beige walls, a vessel sink, wood countertops, beige countertops and a built-in vanity
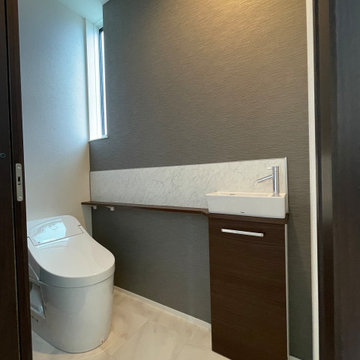
Inspiration for a mid-sized modern vinyl floor, white floor, wallpaper ceiling and wallpaper powder room remodel in Other with open cabinets, light wood cabinets, white walls, an integrated sink, laminate countertops, brown countertops and a built-in vanity
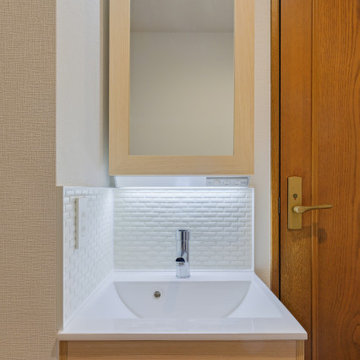
コンパクト洗面台。ミラーとの間にモザイクタイルを施工することで明るく清潔感のある可愛らしいスペースになりました。コンパクトながらも収納力はたっぷり。
Inspiration for a small scandinavian white tile and porcelain tile medium tone wood floor, brown floor, wallpaper ceiling and wallpaper powder room remodel in Tokyo Suburbs with furniture-like cabinets, light wood cabinets, white walls, white countertops and a built-in vanity
Inspiration for a small scandinavian white tile and porcelain tile medium tone wood floor, brown floor, wallpaper ceiling and wallpaper powder room remodel in Tokyo Suburbs with furniture-like cabinets, light wood cabinets, white walls, white countertops and a built-in vanity
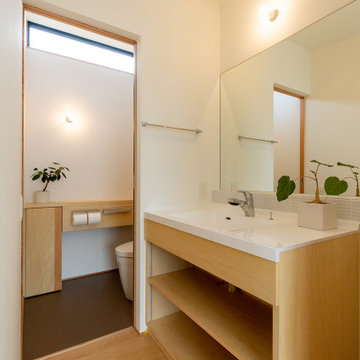
2階のトイレと洗面台。洗面台とトイレ収納はオーナーの使い勝手にあわせて造作家具としました。全体に明るく清潔感ある仕上げ。洗面のボウルは水はねを考慮してカウンター一体式のものを採用しました。モーガルソケット照明によるシンプルな灯りが可愛らしい空間です。
Inspiration for a mid-sized beige tile and ceramic tile light wood floor, wallpaper ceiling and wallpaper powder room remodel in Other with open cabinets, light wood cabinets, white walls, an integrated sink, wood countertops, white countertops and a built-in vanity
Inspiration for a mid-sized beige tile and ceramic tile light wood floor, wallpaper ceiling and wallpaper powder room remodel in Other with open cabinets, light wood cabinets, white walls, an integrated sink, wood countertops, white countertops and a built-in vanity
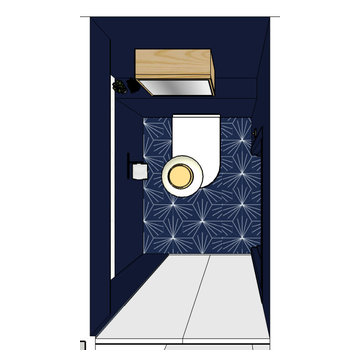
Rappel de l’entrée, la couleur des murs des toilettes apporte élégance et se marie à la perfection avec le papier peint aux portraits abstraits, créant une sensation d’intimité.
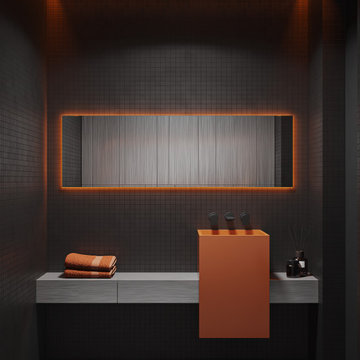
Example of a mid-sized trendy black tile and porcelain tile porcelain tile, black floor, tray ceiling and wallpaper powder room design in Moscow with flat-panel cabinets, light wood cabinets, a wall-mount toilet, black walls, a wall-mount sink, glass countertops, orange countertops and a floating vanity
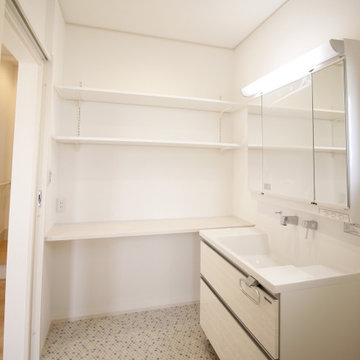
清潔感のあるホワイトの空間です
Country wallpaper powder room photo in Other with light wood cabinets, white walls, an integrated sink, solid surface countertops, white countertops and a freestanding vanity
Country wallpaper powder room photo in Other with light wood cabinets, white walls, an integrated sink, solid surface countertops, white countertops and a freestanding vanity
Wallpaper Powder Room with Light Wood Cabinets Ideas
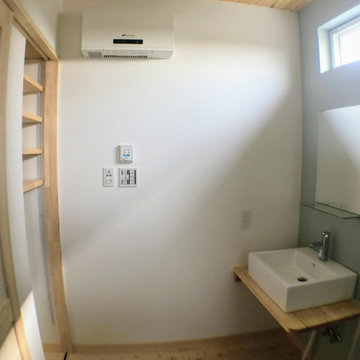
【TREE of LIFE】磐田市/O様邸
洗面所・洗面ボウル・造作台
オリジナルドア
天井の羽目板・フローリングは無塗装の無垢材
ドアを開けると、棚が隠れます。
施工:クリエイティブAG㈱
Light wood floor, beige floor, wood ceiling and wallpaper powder room photo in Other with open cabinets, light wood cabinets, white walls, a drop-in sink, wood countertops, beige countertops and a built-in vanity
Light wood floor, beige floor, wood ceiling and wallpaper powder room photo in Other with open cabinets, light wood cabinets, white walls, a drop-in sink, wood countertops, beige countertops and a built-in vanity
8





