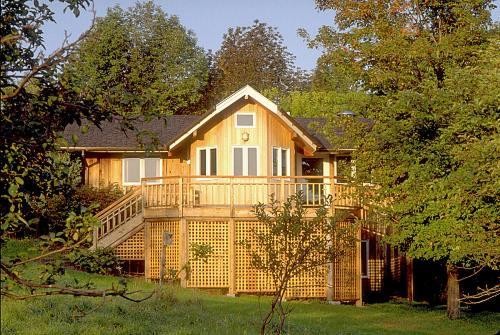
Weekend Residence
Traditional Exterior, New York
Through interior reorganization and an expansion of only 180 square feet to the footprint of the house, the usable space was drastically increased and the character of this 1960's prefabricated box house was transformed. The use of wood and copper inside and outside joins new with existing, evokes the beauty of the country setting, and enhances the appreciation of the site. A triangulated element creates an entry vestibule with extensive views, and a clerestory window allowing natural light to penetrate the opened existing staircase. Upon entering the house, one's view is focused towards a curved bay window, which enlarges the Living Room and creates a panorama of the valley and mountains beyond. A faceted addition on the east side of the house allows for an enlarged kitchen and new deck over a new guest bedroom.






