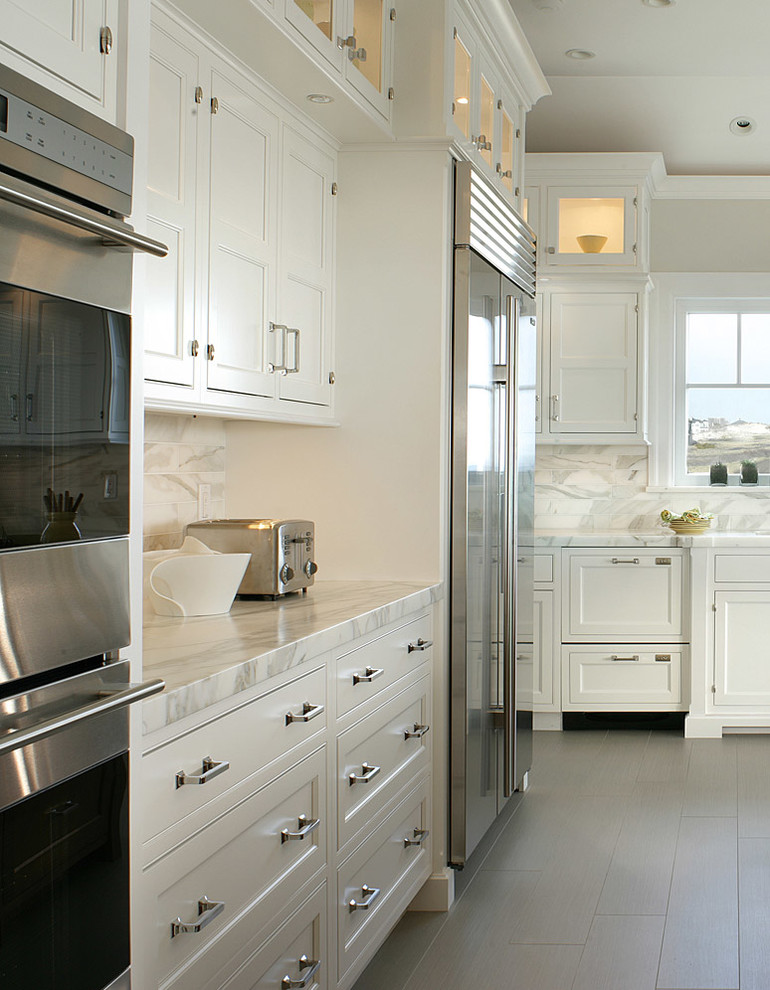
West Hampton Escape
Transitional Kitchen, New York
This kitchen was designed by Daniel Popescu from Bilotta’s NYC showroom. With a picturesque view of the ocean the kitchen is the ideal room in which to escape from the hustle and bustle of Manhattan. Featuring Bilotta Collection Cabinetry in a mix of natural walnut and white paint, the kitchen’s two main workspaces – the sink and the cooktop – look out towards the beach, making any meal enjoyable to prep and clean up from. The walnut island curves on one end and features a custom-made walnut and maple butcher block, perfect for serving a cheese board to guests or chopping up vegetables. The creative marble and walnut table off of the island creates a “his & hers” dining area when the rest of the family is out at the beach. The beautiful walnut hutch area, with diagonal graining, is perfect for serving coffee or using as a bar for gatherings. Designer: Daniel Popescu, Bilotta Kitchens Photo Credit: Peter Rymwid
Other Photos in West Hampton Escape







Nice countertop/backsplash