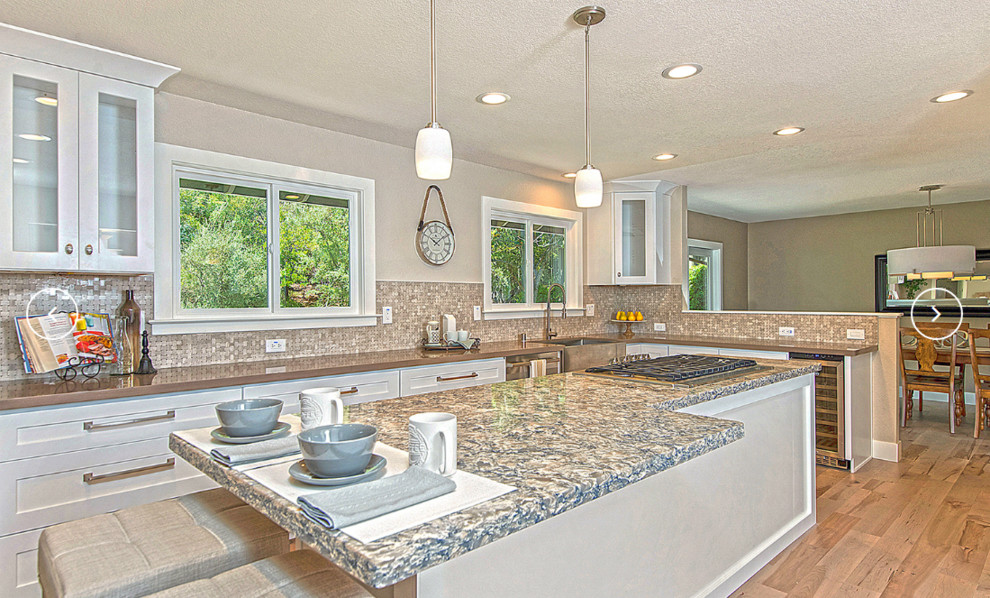
Westgate Remodel
Transitional Kitchen, San Francisco
New kitchen after remodel. We removed the existing kitchen, re-designed the layout, added new windows, cabinets with glass door uppers, a new gas cooktop on the island which also has a feature quartz counter top different from the perimeter countertops. New appliances were installed including an undercounter wine fridge....this is Napa afterall. We took out a portion of the wall opening up the space into the dining room both physically and visually.
Other Photos in Westgate Remodel






