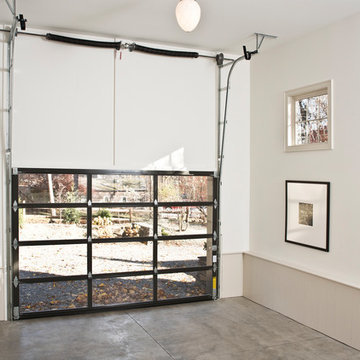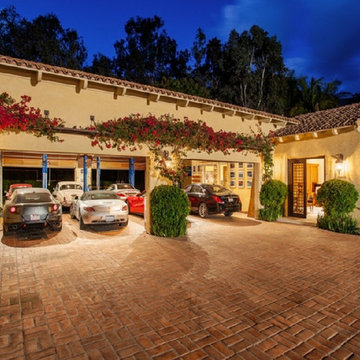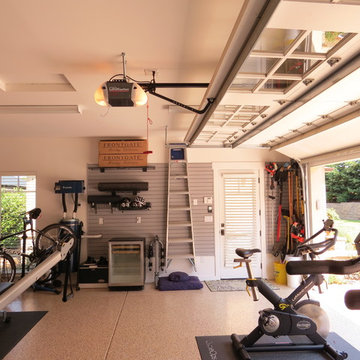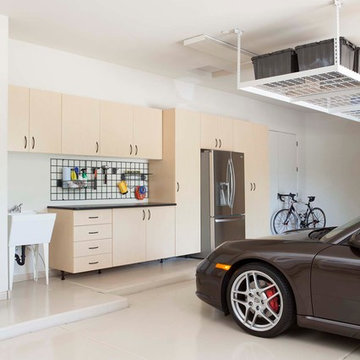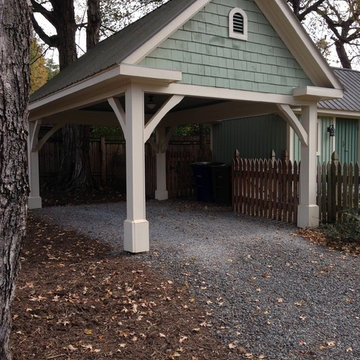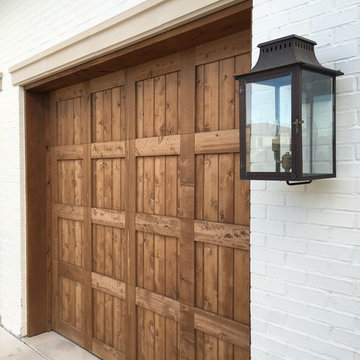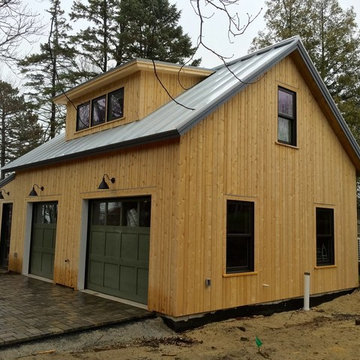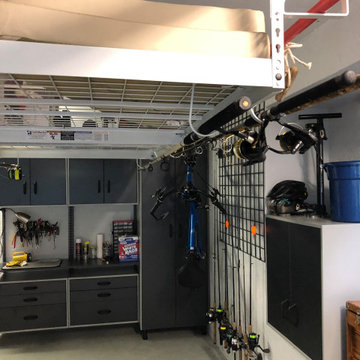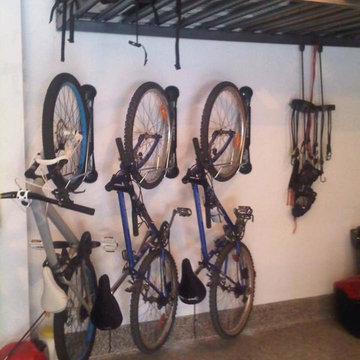Brown, White Garage Ideas
Refine by:
Budget
Sort by:Popular Today
1 - 20 of 21,900 photos
Item 1 of 3
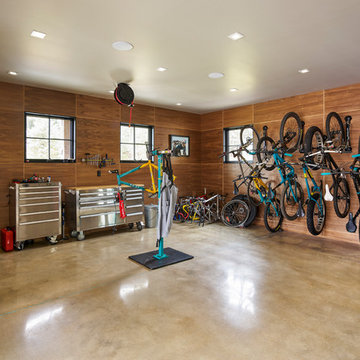
Bike repair shop
Photos by Eric Lucero
Garage - rustic garage idea in Denver
Garage - rustic garage idea in Denver
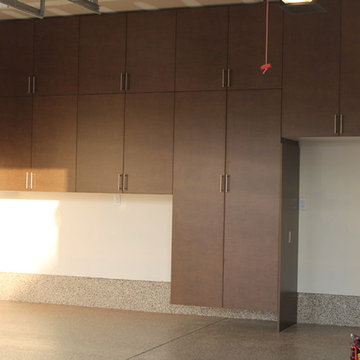
Inspiration for a mid-sized transitional attached two-car garage remodel in Philadelphia
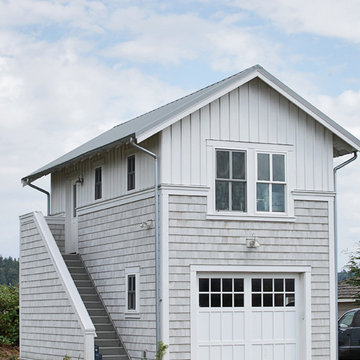
DESIGN: Eric Richmond, Flat Rock Productions;
BUILDER: DR Construction;
PHOTO: Stadler Studio
Garage - small coastal detached one-car garage idea in Seattle
Garage - small coastal detached one-car garage idea in Seattle
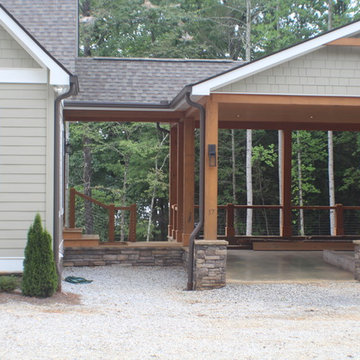
The carport features cedar beams, T&G ceilings and stone column bases.
Example of a large arts and crafts detached two-car carport design in Atlanta
Example of a large arts and crafts detached two-car carport design in Atlanta
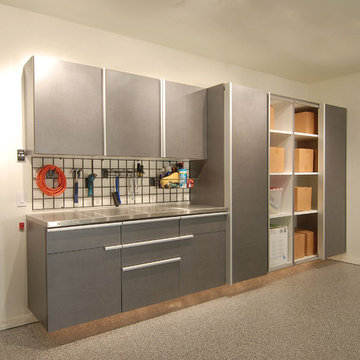
Maximize garage storage with sturdy stainless steel cabinets, a mounted tool rack, and plenty of shelving space!
Small trendy attached garage workshop photo in Orange County
Small trendy attached garage workshop photo in Orange County
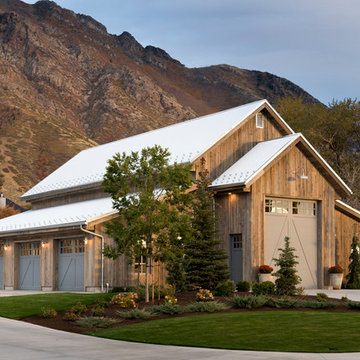
Jared Medly
Example of a farmhouse detached four-car garage design in Salt Lake City
Example of a farmhouse detached four-car garage design in Salt Lake City
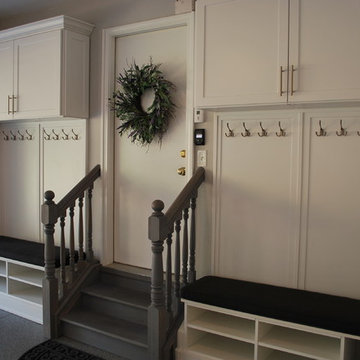
Inspiration for a mid-sized transitional attached garage remodel in Cleveland

A new workshop and build space for a fellow creative!
Seeking a space to enable this set designer to work from home, this homeowner contacted us with an idea for a new workshop. On the must list were tall ceilings, lit naturally from the north, and space for all of those pet projects which never found a home. Looking to make a statement, the building’s exterior projects a modern farmhouse and rustic vibe in a charcoal black. On the interior, walls are finished with sturdy yet beautiful plywood sheets. Now there’s plenty of room for this fun and energetic guy to get to work (or play, depending on how you look at it)!
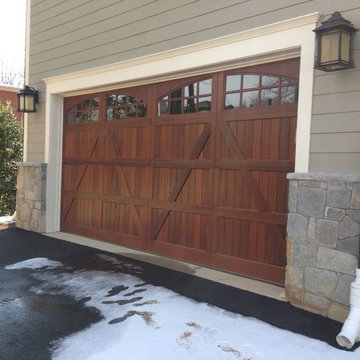
Crisway Garage Doors provides premium overhead garage doors, service, and automatic gates for clients throughout the Washginton DC metro area. With a central location in Bethesda, MD we have the ability to provide prompt garage door sales and service for clients in Maryland, DC, and Northern Virginia. Whether you are a homeowner, builder, realtor, architect, or developer, we can supply and install the perfect overhead garage door to complete your project.
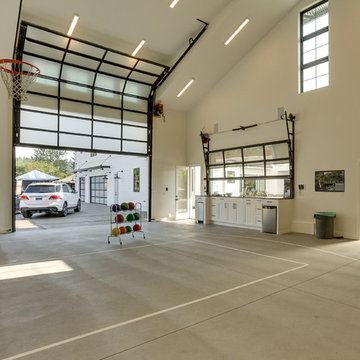
The Oregon Dream 2017 built by Stone Bridge Homes NW has a traditional attached garage for cars and a secondary detached recreation garage with an indoor basketball court and a fully equipped bar, along with a full bath and a separate space for pool equipment. A modified Clopay Avante Collection glass garage door opens, resort-like, to a counter fronted by bar stools. On the other side of the bar is a complete beverage center with a refrigerator, ice maker and sink. The high lift vertical track follows the pitch of the vaulted roof giving ample clearance for work and play. Frosted glass panels let in natural light without compromising privacy.
Brown, White Garage Ideas
1






