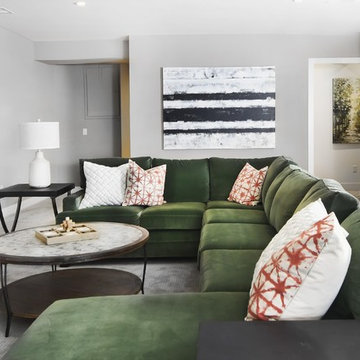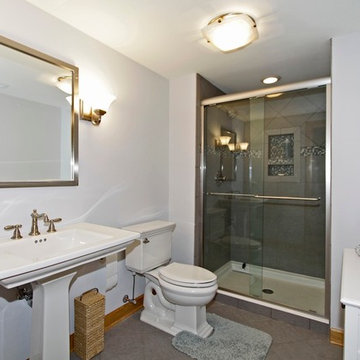White Carpeted Basement Ideas
Refine by:
Budget
Sort by:Popular Today
1 - 20 of 1,112 photos
Item 1 of 3
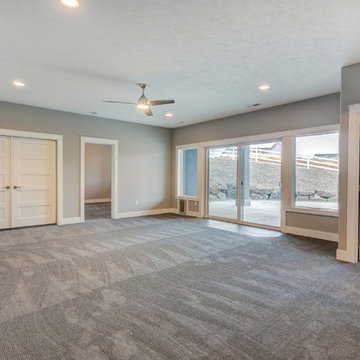
Example of a mid-sized transitional walk-out carpeted and gray floor basement design in Seattle with gray walls and no fireplace

Example of a huge farmhouse walk-out carpeted and gray floor basement design in Indianapolis with white walls

Nantucket Architectural Photography
Example of a large beach style look-out carpeted and white floor basement design in Boston with white walls and no fireplace
Example of a large beach style look-out carpeted and white floor basement design in Boston with white walls and no fireplace
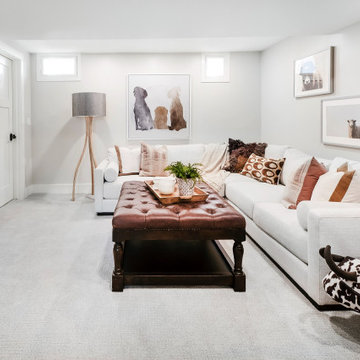
A cozy TV den were designated in the basement.
Inspiration for a small underground carpeted and gray floor basement remodel in Denver with gray walls
Inspiration for a small underground carpeted and gray floor basement remodel in Denver with gray walls

This contemporary rustic basement remodel transformed an unused part of the home into completely cozy, yet stylish, living, play, and work space for a young family. Starting with an elegant spiral staircase leading down to a multi-functional garden level basement. The living room set up serves as a gathering space for the family separate from the main level to allow for uninhibited entertainment and privacy. The floating shelves and gorgeous shiplap accent wall makes this room feel much more elegant than just a TV room. With plenty of storage for the entire family, adjacent from the TV room is an additional reading nook, including built-in custom shelving for optimal storage with contemporary design.
Photo by Mark Quentin / StudioQphoto.com

Renee Alexander
Basement - huge transitional walk-out carpeted and beige floor basement idea in DC Metro with beige walls and no fireplace
Basement - huge transitional walk-out carpeted and beige floor basement idea in DC Metro with beige walls and no fireplace
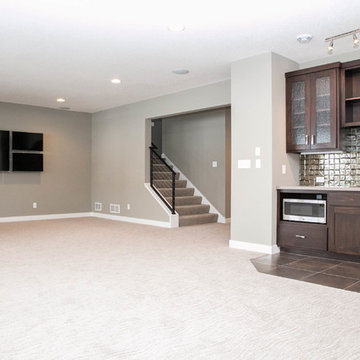
This view of our LDK custom basement is amazing! The size of this modern and contemporary basement is perfect for entertaining and family gatherings! How amazing is the bar and its backsplash?!
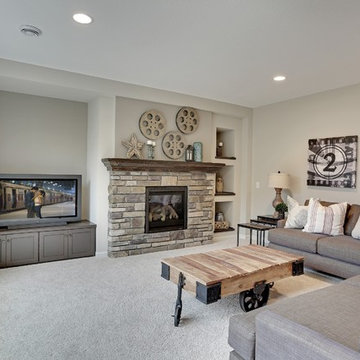
Basement fireplace room for relaxing and taking it easy. Rustic stacked stone fireplace and stained wood mantle.
Photography by Spacecrafting
Large walk-out carpeted basement photo in Minneapolis with beige walls, a standard fireplace and a stone fireplace
Large walk-out carpeted basement photo in Minneapolis with beige walls, a standard fireplace and a stone fireplace
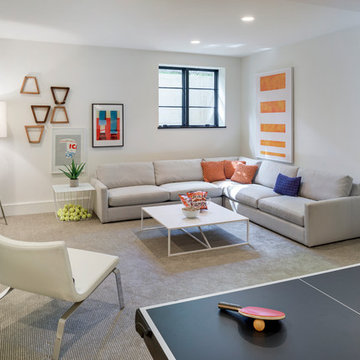
Builder: Detail Design + Build - Architectural Designer: Charlie & Co. Design, Ltd. - Photo: Spacecrafting Photography
Large transitional look-out carpeted basement photo in Minneapolis with white walls
Large transitional look-out carpeted basement photo in Minneapolis with white walls
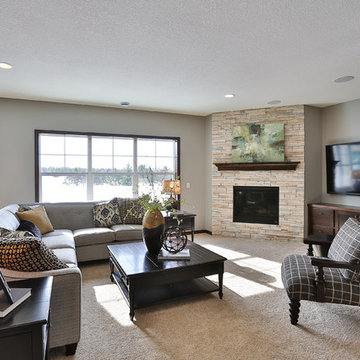
Inspiration for a mid-sized timeless walk-out carpeted basement remodel in Minneapolis with gray walls, a stone fireplace and a standard fireplace
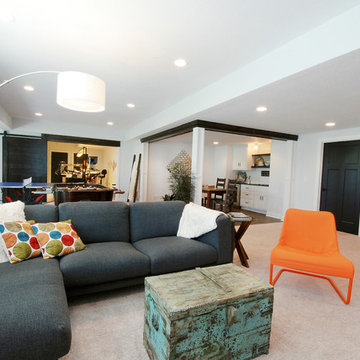
NSPJ Architects / Cathy Kudelko
Example of a mid-sized transitional walk-out carpeted basement design in Kansas City with white walls and no fireplace
Example of a mid-sized transitional walk-out carpeted basement design in Kansas City with white walls and no fireplace
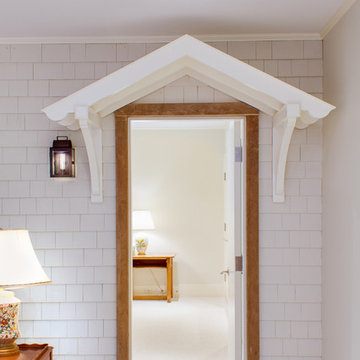
Nantucket Architectural Photography
Example of a large beach style look-out carpeted basement design in Boston with white walls and no fireplace
Example of a large beach style look-out carpeted basement design in Boston with white walls and no fireplace
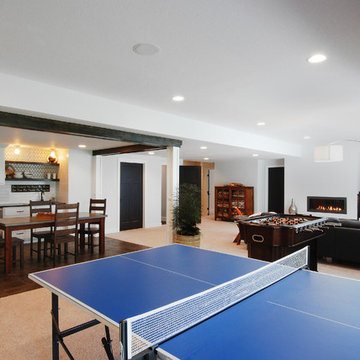
NSPJ Architects / Cathy Kudelko
Example of a mid-sized transitional walk-out carpeted basement design in Kansas City with white walls
Example of a mid-sized transitional walk-out carpeted basement design in Kansas City with white walls
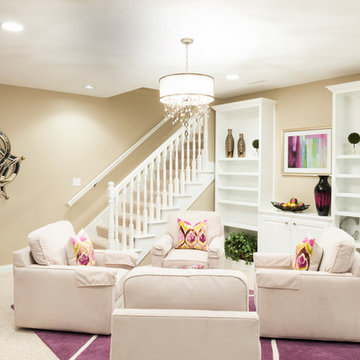
Chris Whonsetler
Mid-sized transitional look-out carpeted basement photo in Indianapolis with beige walls and a standard fireplace
Mid-sized transitional look-out carpeted basement photo in Indianapolis with beige walls and a standard fireplace
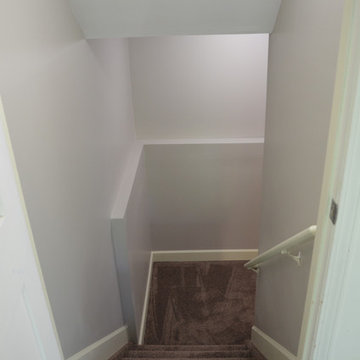
Pascal Lecoq
Basement - mid-sized contemporary underground carpeted basement idea in Detroit with gray walls and no fireplace
Basement - mid-sized contemporary underground carpeted basement idea in Detroit with gray walls and no fireplace
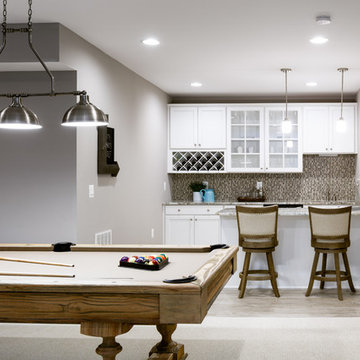
Finished basement features billiard table and kitchenette. Floor tile is DalTile 6x48 tile in Season Wood Winter Spruce, Countertop is Fantasy Brown granite, backsplash is DalTile Random Cilo Mosaics Hera, Progress Alexa Pendant Lights, cabinetry is MidContinent Adams Maple Painted Pure White with Pewter Glaze and Brushed Nickel knobs. wall color is Sherwin Williams Paint #7023 ‘Requisite Grey’.
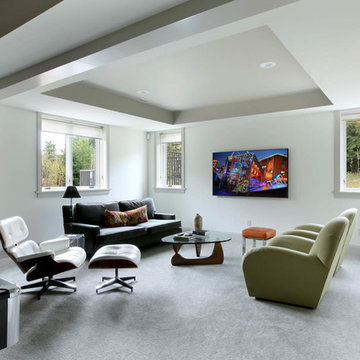
2014 Fall Parade East Grand Rapids I J Visser Design I Joel Peterson Homes I Rock Kauffman Design I Photography by M-Buck Studios
Example of a mid-sized transitional look-out carpeted basement design in Grand Rapids with gray walls and no fireplace
Example of a mid-sized transitional look-out carpeted basement design in Grand Rapids with gray walls and no fireplace
White Carpeted Basement Ideas
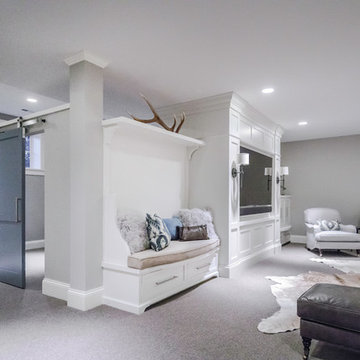
When we started this project, it was just a big open space. Our client wanted to create a space that let the natural light flood in, so her large family, or a youth group or a bunch of teenagers could be in the basement, but not feel like they were in a basement!
The space is not only inviting, but has lots of seating, including a riser (unseen in this photo) that allows for even more seating and still offers a great view of the TV. This has become the families favorite spot to hang out and we could not be more thrilled to hear that!
Joe Kwon Photography
1






