White Ceramic Tile Powder Room Ideas
Refine by:
Budget
Sort by:Popular Today
1 - 20 of 961 photos
Item 1 of 3

This house was built in 1994 and our clients have been there since day one. They wanted a complete refresh in their kitchen and living areas and a few other changes here and there; now that the kids were all off to college! They wanted to replace some things, redesign some things and just repaint others. They didn’t like the heavy textured walls, so those were sanded down, re-textured and painted throughout all of the remodeled areas.
The kitchen change was the most dramatic by painting the original cabinets a beautiful bluish-gray color; which is Benjamin Moore Gentleman’s Gray. The ends and cook side of the island are painted SW Reflection but on the front is a gorgeous Merola “Arte’ white accent tile. Two Island Pendant Lights ‘Aideen 8-light Geometric Pendant’ in a bronze gold finish hung above the island. White Carrara Quartz countertops were installed below the Viviano Marmo Dolomite Arabesque Honed Marble Mosaic tile backsplash. Our clients wanted to be able to watch TV from the kitchen as well as from the family room but since the door to the powder bath was on the wall of breakfast area (no to mention opening up into the room), it took up good wall space. Our designers rearranged the powder bath, moving the door into the laundry room and closing off the laundry room with a pocket door, so they can now hang their TV/artwork on the wall facing the kitchen, as well as another one in the family room!
We squared off the arch in the doorway between the kitchen and bar/pantry area, giving them a more updated look. The bar was also painted the same blue as the kitchen but a cool Moondrop Water Jet Cut Glass Mosaic tile was installed on the backsplash, which added a beautiful accent! All kitchen cabinet hardware is ‘Amerock’ in a champagne finish.
In the family room, we redesigned the cabinets to the right of the fireplace to match the other side. The homeowners had invested in two new TV’s that would hang on the wall and display artwork when not in use, so the TV cabinet wasn’t needed. The cabinets were painted a crisp white which made all of their decor really stand out. The fireplace in the family room was originally red brick with a hearth for seating. The brick was removed and the hearth was lowered to the floor and replaced with E-Stone White 12x24” tile and the fireplace surround is tiled with Heirloom Pewter 6x6” tile.
The formal living room used to be closed off on one side of the fireplace, which was a desk area in the kitchen. The homeowners felt that it was an eye sore and it was unnecessary, so we removed that wall, opening up both sides of the fireplace into the formal living room. Pietra Tiles Aria Crystals Beach Sand tiles were installed on the kitchen side of the fireplace and the hearth was leveled with the floor and tiled with E-Stone White 12x24” tile.
The laundry room was redesigned, adding the powder bath door but also creating more storage space. Waypoint flat front maple cabinets in painted linen were installed above the appliances, with Top Knobs “Hopewell” polished chrome pulls. Elements Carrara Quartz countertops were installed above the appliances, creating that added space. 3x6” white ceramic subway tile was used as the backsplash, creating a clean and crisp laundry room! The same tile on the hearths of both fireplaces (E-Stone White 12x24”) was installed on the floor.
The powder bath was painted and 12x36” Ash Fiber Ceramic tile was installed vertically on the wall behind the sink. All hardware was updated with the Signature Hardware “Ultra”Collection and Shades of Light “Sleekly Modern” new vanity lights were installed.
All new wood flooring was installed throughout all of the remodeled rooms making all of the rooms seamlessly flow into each other. The homeowners love their updated home!
Design/Remodel by Hatfield Builders & Remodelers | Photography by Versatile Imaging

Recreation
Contemporary Style
Powder room - small contemporary white tile and ceramic tile dark wood floor and brown floor powder room idea in Seattle with flat-panel cabinets, gray cabinets, a one-piece toilet, white walls, granite countertops, white countertops and a floating vanity
Powder room - small contemporary white tile and ceramic tile dark wood floor and brown floor powder room idea in Seattle with flat-panel cabinets, gray cabinets, a one-piece toilet, white walls, granite countertops, white countertops and a floating vanity

Modern farmhouse designs by Jessica Koltun in Dallas, TX. Light oak floors, navy cabinets, blue cabinets, chrome fixtures, gold mirrors, subway tile, zellige square tile, black vertical fireplace tile, black wall sconces, gold chandeliers, gold hardware, navy blue wall tile, marble hex tile, marble geometric tile, modern style, contemporary, modern tile, interior design, real estate, for sale, luxury listing, dark shaker doors, blue shaker cabinets, white subway shower

Modern guest bathroom with floor to ceiling tile and Porcelanosa vanity and sink. Equipped with Toto bidet and adjustable handheld shower. Shiny golden accent tile and niche help elevates the look.

Example of a transitional white tile and ceramic tile brown floor powder room design in Seattle with light wood cabinets, a two-piece toilet, white walls, a vessel sink, wood countertops and open cabinets
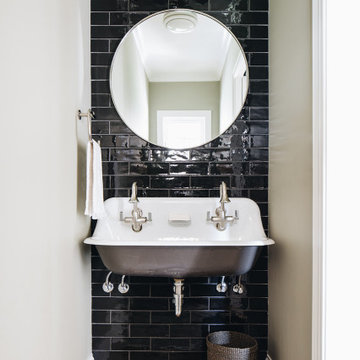
Small transitional black tile and ceramic tile light wood floor and brown floor powder room photo in Chicago with a two-piece toilet, beige walls and a trough sink
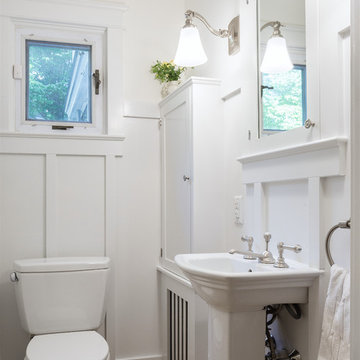
The homeowners had updated the floor, so that was the only part of the original bathroom that remained. We added the wainscoting for interest and dimension and the built-ins for storage.

Spacious custom bath, with a beautiful silver tile feature wall, going from floor to ceiling.
Example of a mid-sized minimalist ceramic tile gray floor and ceramic tile powder room design in Chicago with flat-panel cabinets, gray cabinets, a two-piece toilet, gray walls, a trough sink, a floating vanity, white countertops and quartz countertops
Example of a mid-sized minimalist ceramic tile gray floor and ceramic tile powder room design in Chicago with flat-panel cabinets, gray cabinets, a two-piece toilet, gray walls, a trough sink, a floating vanity, white countertops and quartz countertops

An updated take on mid-century modern offers many spaces to enjoy the outdoors both from
inside and out: the two upstairs balconies create serene spaces, beautiful views can be enjoyed
from each of the masters, and the large back patio equipped with fireplace and cooking area is
perfect for entertaining. Pacific Architectural Millwork Stacking Doors create a seamless
indoor/outdoor feel. A stunning infinity edge pool with jacuzzi is a destination in and of itself.
Inside the home, draw your attention to oversized kitchen, study/library and the wine room off the
living and dining room.
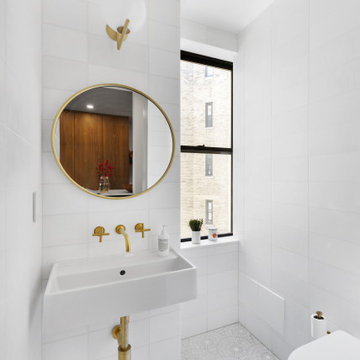
Powder room renovation design by Bolster
Example of a trendy white tile and ceramic tile mosaic tile floor and white floor powder room design in New York with a wall-mount toilet and a wall-mount sink
Example of a trendy white tile and ceramic tile mosaic tile floor and white floor powder room design in New York with a wall-mount toilet and a wall-mount sink
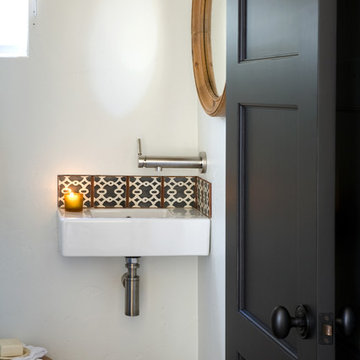
Lepere Studio
Powder room - small mediterranean multicolored tile and ceramic tile powder room idea in Santa Barbara with a wall-mount sink and white walls
Powder room - small mediterranean multicolored tile and ceramic tile powder room idea in Santa Barbara with a wall-mount sink and white walls
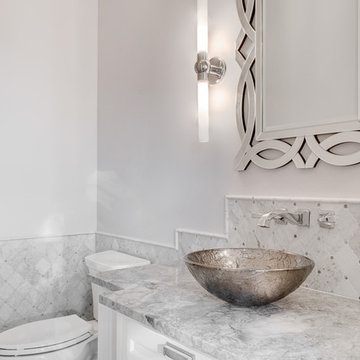
This home was designed and built with a traditional exterior with a modern feel interior to keep the house more transitional.
Mid-sized transitional gray tile and ceramic tile powder room photo in Dallas with a vessel sink, marble countertops, a two-piece toilet, white walls and gray countertops
Mid-sized transitional gray tile and ceramic tile powder room photo in Dallas with a vessel sink, marble countertops, a two-piece toilet, white walls and gray countertops
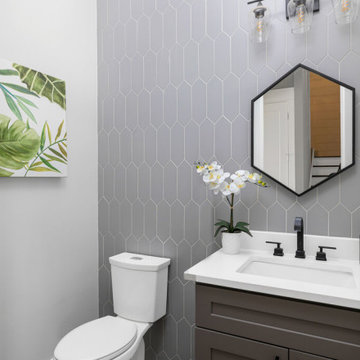
Inspiration for a mid-sized transitional gray tile and ceramic tile dark wood floor and brown floor powder room remodel in Atlanta with shaker cabinets, gray cabinets, a two-piece toilet, gray walls, an undermount sink, quartzite countertops, white countertops and a freestanding vanity
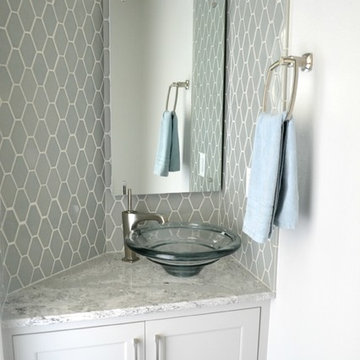
The powder bathroom off the kitchen features some odd angles, so a custom floating vanity was created, with similar finishes to the kitchen. Beautiful tile from Walker Zanger gives the room a unique flair.
Photos by Erika Kelly
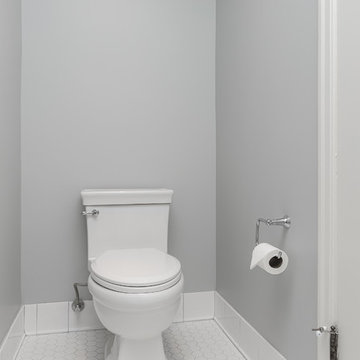
Neil Kelly Company
Example of a mid-sized classic white tile and ceramic tile ceramic tile powder room design in Portland with an undermount sink, shaker cabinets, white cabinets, marble countertops, a two-piece toilet and gray walls
Example of a mid-sized classic white tile and ceramic tile ceramic tile powder room design in Portland with an undermount sink, shaker cabinets, white cabinets, marble countertops, a two-piece toilet and gray walls
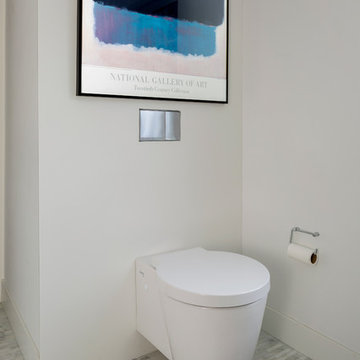
Bob Greenspan
Small trendy gray tile and ceramic tile marble floor powder room photo in Kansas City with flat-panel cabinets, dark wood cabinets, a wall-mount toilet, white walls and a wall-mount sink
Small trendy gray tile and ceramic tile marble floor powder room photo in Kansas City with flat-panel cabinets, dark wood cabinets, a wall-mount toilet, white walls and a wall-mount sink
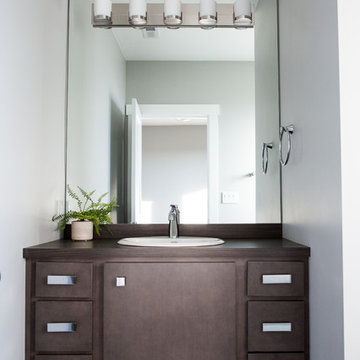
Example of a small trendy black tile and ceramic tile ceramic tile powder room design in Minneapolis with flat-panel cabinets, dark wood cabinets, gray walls, a drop-in sink and wood countertops
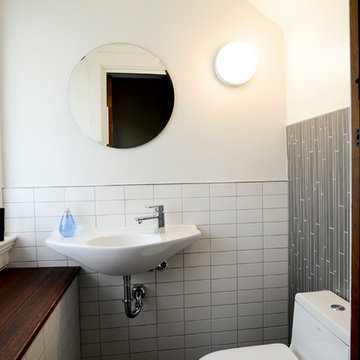
Example of a small minimalist white tile and ceramic tile ceramic tile and gray floor powder room design in Cincinnati with open cabinets, a two-piece toilet, white walls and a wall-mount sink

Powder Room
Contemporary design
Example of a small trendy black and white tile and ceramic tile porcelain tile and beige floor powder room design in Columbus with flat-panel cabinets, dark wood cabinets, white walls, an integrated sink, solid surface countertops, white countertops and a floating vanity
Example of a small trendy black and white tile and ceramic tile porcelain tile and beige floor powder room design in Columbus with flat-panel cabinets, dark wood cabinets, white walls, an integrated sink, solid surface countertops, white countertops and a floating vanity
White Ceramic Tile Powder Room Ideas
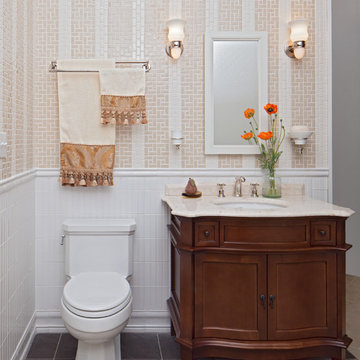
Example of a small classic beige tile, multicolored tile, white tile and ceramic tile black floor powder room design in Portland Maine with furniture-like cabinets, dark wood cabinets, a two-piece toilet, an undermount sink and beige countertops
1





