White Floor Bathroom with Louvered Cabinets Ideas
Refine by:
Budget
Sort by:Popular Today
141 - 160 of 249 photos
Item 1 of 3
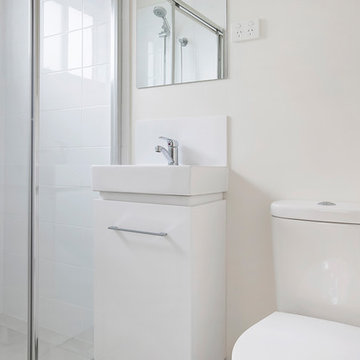
Hilda Bezuidenhout
Small beach style 3/4 white tile and ceramic tile ceramic tile and white floor corner shower photo in Central Coast with louvered cabinets, white cabinets, a one-piece toilet, white walls, an integrated sink, solid surface countertops and a hinged shower door
Small beach style 3/4 white tile and ceramic tile ceramic tile and white floor corner shower photo in Central Coast with louvered cabinets, white cabinets, a one-piece toilet, white walls, an integrated sink, solid surface countertops and a hinged shower door
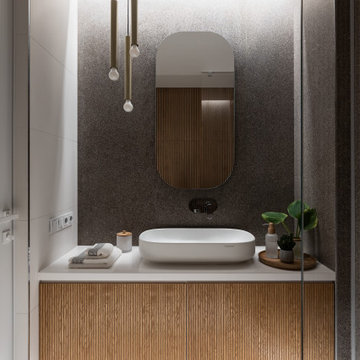
Ванная комната в спокойных оттенках и с реечной стеной.
Inspiration for a mid-sized contemporary master beige tile and ceramic tile porcelain tile, white floor, single-sink and wood wall bathroom remodel in Saint Petersburg with louvered cabinets, medium tone wood cabinets, an undermount tub, a wall-mount toilet, gray walls, solid surface countertops, white countertops and a floating vanity
Inspiration for a mid-sized contemporary master beige tile and ceramic tile porcelain tile, white floor, single-sink and wood wall bathroom remodel in Saint Petersburg with louvered cabinets, medium tone wood cabinets, an undermount tub, a wall-mount toilet, gray walls, solid surface countertops, white countertops and a floating vanity
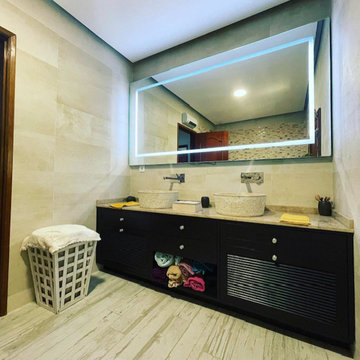
Modernisation de la salle de bain (avec baignoire). Le but est de retrouver de la luminosité, avec un style contemporain en utilisant des matériaux plus nobles.
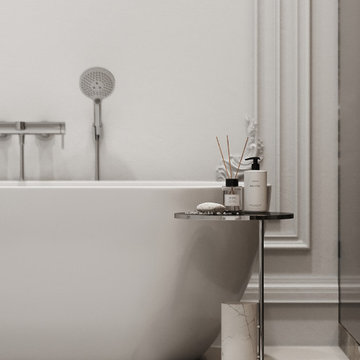
Inspiration for a mid-sized transitional master white tile and porcelain tile ceramic tile, white floor, single-sink and wainscoting bathroom remodel in Moscow with louvered cabinets, white cabinets, a wall-mount toilet, white walls, a drop-in sink, solid surface countertops, white countertops and a floating vanity
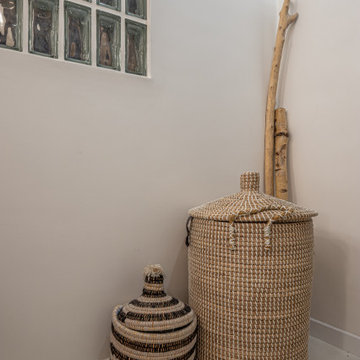
Projet livré fin novembre 2022, budget tout compris 100 000 € : un appartement de vieille dame chic avec seulement deux chambres et des prestations datées, à transformer en appartement familial de trois chambres, moderne et dans l'esprit Wabi-sabi : épuré, fonctionnel, minimaliste, avec des matières naturelles, de beaux meubles en bois anciens ou faits à la main et sur mesure dans des essences nobles, et des objets soigneusement sélectionnés eux aussi pour rappeler la nature et l'artisanat mais aussi le chic classique des ambiances méditerranéennes de l'Antiquité qu'affectionnent les nouveaux propriétaires.
La salle de bain a été réduite pour créer une cuisine ouverte sur la pièce de vie, on a donc supprimé la baignoire existante et déplacé les cloisons pour insérer une cuisine minimaliste mais très design et fonctionnelle ; de l'autre côté de la salle de bain une cloison a été repoussée pour gagner la place d'une très grande douche à l'italienne. Enfin, l'ancienne cuisine a été transformée en chambre avec dressing (à la place de l'ancien garde manger), tandis qu'une des chambres a pris des airs de suite parentale, grâce à une grande baignoire d'angle qui appelle à la relaxation.
Côté matières : du noyer pour les placards sur mesure de la cuisine qui se prolongent dans la salle à manger (avec une partie vestibule / manteaux et chaussures, une partie vaisselier, et une partie bibliothèque).
On a conservé et restauré le marbre rose existant dans la grande pièce de réception, ce qui a grandement contribué à guider les autres choix déco ; ailleurs, les moquettes et carrelages datés beiges ou bordeaux ont été enlevés et remplacés par du béton ciré blanc coco milk de chez Mercadier. Dans la salle de bain il est même monté aux murs dans la douche !
Pour réchauffer tout cela : de la laine bouclette, des tapis moelleux ou à l'esprit maison de vanaces, des fibres naturelles, du lin, de la gaze de coton, des tapisseries soixante huitardes chinées, des lampes vintage, et un esprit revendiqué "Mad men" mêlé à des vibrations douces de finca ou de maison grecque dans les Cyclades...
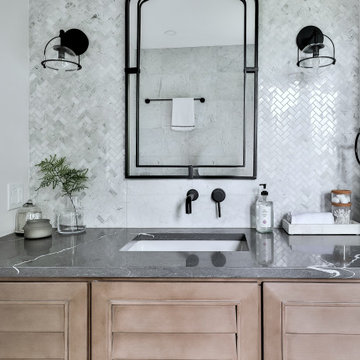
Inspiration for a mid-sized transitional master white tile and marble tile marble floor, white floor and single-sink bathroom remodel in Montreal with louvered cabinets, brown cabinets, a one-piece toilet, white walls, an undermount sink, quartz countertops, gray countertops, a niche and a freestanding vanity
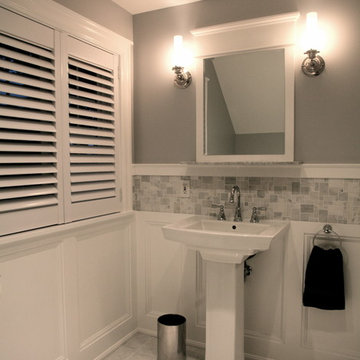
Daniel Koepke
Bathroom - mid-sized traditional 3/4 stone tile porcelain tile and white floor bathroom idea in Ottawa with louvered cabinets, white cabinets and a pedestal sink
Bathroom - mid-sized traditional 3/4 stone tile porcelain tile and white floor bathroom idea in Ottawa with louvered cabinets, white cabinets and a pedestal sink
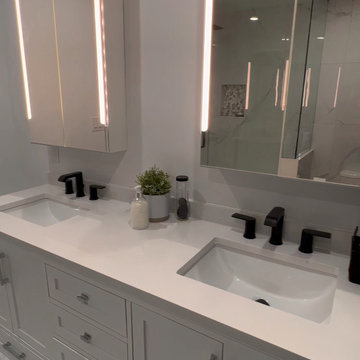
Example of a master white tile and marble tile marble floor, white floor and double-sink corner shower design in Toronto with louvered cabinets, white cabinets, white walls, an undermount sink, marble countertops, a hinged shower door, white countertops, a niche and a built-in vanity
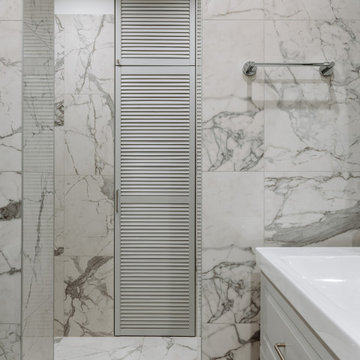
Bathroom - mid-sized 1960s white tile and porcelain tile porcelain tile and white floor bathroom idea in Moscow with louvered cabinets and gray cabinets
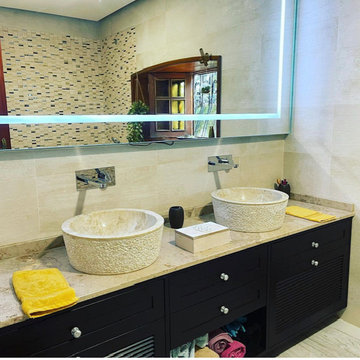
Modernisation de la salle de bain (avec baignoire). Le but est de retrouver de la luminosité, avec un style contemporain en utilisant des matériaux plus nobles.
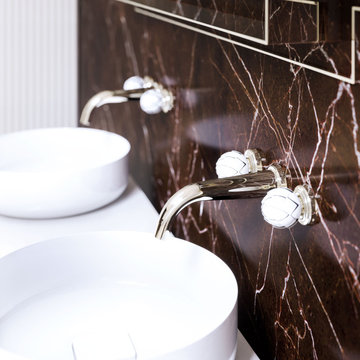
Wall washbasin 3-hole mixer with porcelain handles from the series "Belledor" in polished nickel.
Example of a brown tile and marble tile white floor and double-sink bathroom design in Other with louvered cabinets, brown cabinets, a vessel sink, white countertops and a freestanding vanity
Example of a brown tile and marble tile white floor and double-sink bathroom design in Other with louvered cabinets, brown cabinets, a vessel sink, white countertops and a freestanding vanity
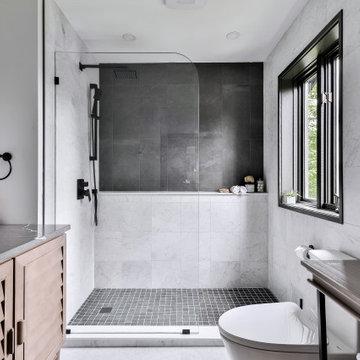
Designer Lyne Brunet
Mid-sized transitional master gray tile and marble tile marble floor, white floor and single-sink bathroom photo in Montreal with louvered cabinets, brown cabinets, a one-piece toilet, white walls, an undermount sink, quartz countertops, gray countertops, a niche and a freestanding vanity
Mid-sized transitional master gray tile and marble tile marble floor, white floor and single-sink bathroom photo in Montreal with louvered cabinets, brown cabinets, a one-piece toilet, white walls, an undermount sink, quartz countertops, gray countertops, a niche and a freestanding vanity
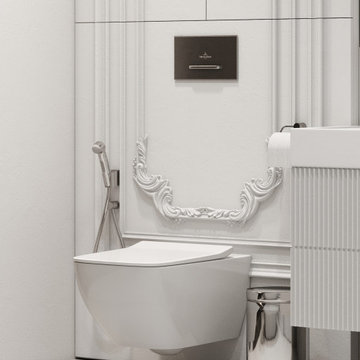
Inspiration for a mid-sized transitional master white tile and porcelain tile ceramic tile, white floor, single-sink and wainscoting bathroom remodel in Moscow with louvered cabinets, white cabinets, a wall-mount toilet, white walls, a drop-in sink, solid surface countertops, white countertops and a floating vanity
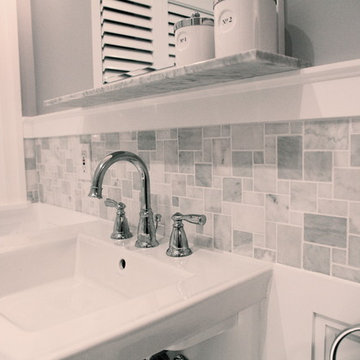
Daniel Koepke
Mid-sized elegant 3/4 stone tile porcelain tile and white floor bathroom photo in Ottawa with louvered cabinets, white cabinets and a pedestal sink
Mid-sized elegant 3/4 stone tile porcelain tile and white floor bathroom photo in Ottawa with louvered cabinets, white cabinets and a pedestal sink
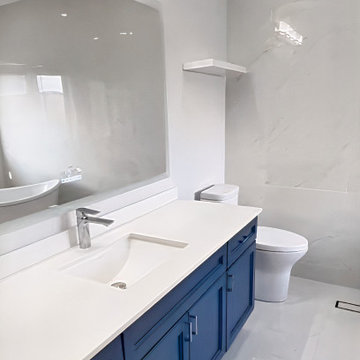
Inspiration for a scandinavian master white tile and marble tile marble floor, white floor and single-sink bathroom remodel in Toronto with louvered cabinets, blue cabinets, a one-piece toilet, white walls, an undermount sink, marble countertops, a hinged shower door, white countertops, a niche and a built-in vanity
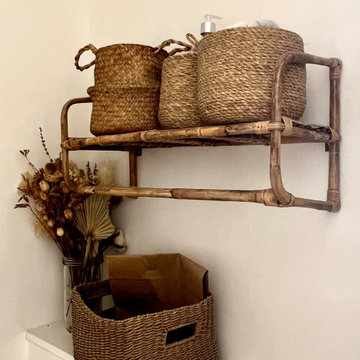
La salle de bain est entièrement maçonnée en béton ciré blanc de chez Mercadier, avec simplement cette porte pour cacher la machine à laver et les rangements sous le meuble vasque : c'est en réalité un ancien paravent chiné qui a été recoupé et adapté ! On aperçoit à droite la crédence en demi pavé de verre qui permet à la lumière naturelle de passer depuis la cuisine jusque dans la salle de bain.
A l'arrière, un second toilette a été créé à la place d'un placard. Sur la gauche, une grande douche à l'italienne a été montée en béton cellulaire recouvert de tadelakt blanc. Les appliques en verre givré des années soixante ont été chinées, elles font écho aux pavés de verre de la crédence. Une grande natte en feuille de palmier tressées habille le mur entre les toilettes et la salle de bain.
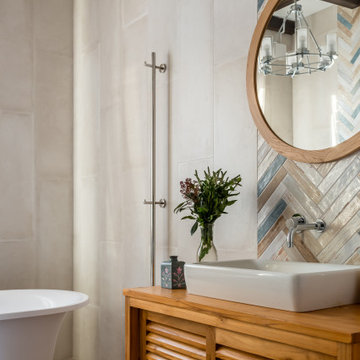
Зона раковины в хозяйской ванной комнате. Задача была выполнить ванную комнату с акцентом на отдых, для ощущения спа салона, поэтому была выбрана тумба из тикового дерева, это к тому же и очень практично. В цвет тумбы выбрано деревянное большое круглое зеркало. Плитка выложена ёлочкой, напоминает старую доску. Над зеркалом бра со стеклянным плафоном. Ванная отдельностоящая в форме тюльпана. Для удобства выбран электрический лаконичный полотенцесушитель. Фасады тумбы типа жалюзи
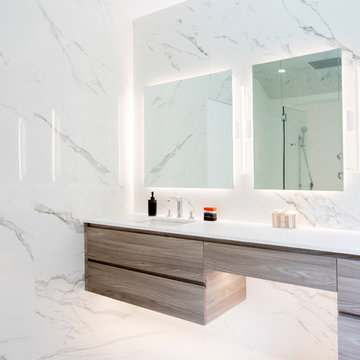
We entered into our Primrose project knowing that we would be working closely with the homeowners to rethink their family’s home in a way unique to them. They definitely knew that they wanted to open up the space as much as possible.
This renovation design begun in the entrance by eliminating most of the hallway wall, and replacing the stair baluster with glass to further open up the space. Not much was changed in ways of layout. The kitchen now opens up to the outdoor cooking area with bifold doors which makes for great flow when entertaining. The outdoor area has a beautiful smoker, along with the bbq and fridge. This will make for some fun summer evenings for this family while they enjoy their new pool.
For the actual kitchen, our clients chose to go with Dekton for the countertops. What is Dekton? Dekton employs a high tech process which represents an accelerated version of the metamorphic change that natural stone undergoes when subjected to high temperatures and pressure over thousands of years. It is a crazy cool material to use. It is resistant to heat, fire, abrasions, scratches, stains and freezing. Because of these features, it really is the ideal material for kitchens.
Above the garage, the homeowners wanted to add a more relaxed family room. This room was a basic addition, above the garage, so it didn’t change the square footage of the home, but definitely added a good amount of space.
For the exterior of the home, they refreshed the paint and trimmings with new paint, and completely new landscaping for both the front and back. We added a pool to the spacious backyard, that is flanked with one side natural grass and the other, turf. As you can see, this backyard has many areas for enjoying and entertaining.
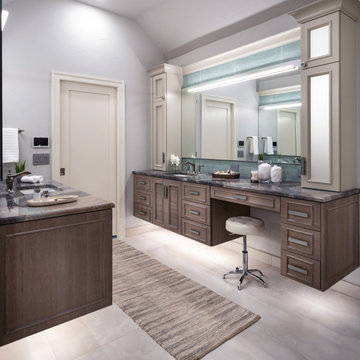
Little did our homeowner know how much his inspiration for his master bathroom renovation might mean to him after the year of Covid 2020. Living in a land-locked state meant a lot of travel to partake in his love of scuba diving throughout the world. When thinking about remodeling his bath, it was only natural for him to want to bring one of his favorite island diving spots home. We were asked to create an elegant bathroom that captured the elements of the Caribbean with some of the colors and textures of the sand and the sea.
The pallet fell into place with the sourcing of a natural quartzite slab for the countertop that included aqua and deep navy blues accented by coral and sand colors. Floating vanities in a sandy, bleached wood with an accent of louvered shutter doors give the space an open airy feeling. A sculpted tub with a wave pattern was set atop a bed of pebble stone and beneath a wall of bamboo stone tile. A tub ledge provides access for products.
The large format floor and shower tile (24 x 48) we specified brings to mind the trademark creamy white sand-swept swirls of Caribbean beaches. The walk-in curbless shower boasts three shower heads with a rain head, standard shower head, and a handheld wand near the bench toped in natural quartzite. Pebble stone finishes the floor off with an authentic nod to the beaches for the feet.
White Floor Bathroom with Louvered Cabinets Ideas
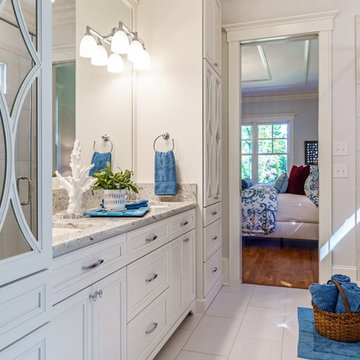
Jay Sinclair
Large master porcelain tile and white floor corner shower photo in Other with louvered cabinets, white cabinets, white walls, an undermount sink, granite countertops, a hinged shower door and multicolored countertops
Large master porcelain tile and white floor corner shower photo in Other with louvered cabinets, white cabinets, white walls, an undermount sink, granite countertops, a hinged shower door and multicolored countertops
8





