White Floor Family Room with a Media Wall Ideas
Refine by:
Budget
Sort by:Popular Today
1 - 20 of 194 photos
Item 1 of 3

Family room - large modern open concept dark wood floor and white floor family room idea in New York with white walls, a tile fireplace, a media wall and a ribbon fireplace
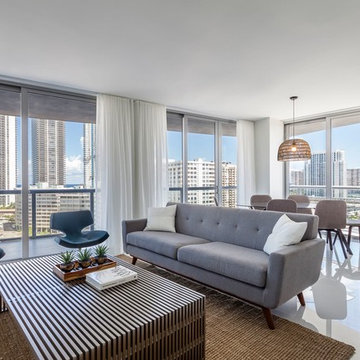
Inspiration for a mid-sized contemporary open concept porcelain tile and white floor family room remodel in Miami with white walls, a media wall and no fireplace
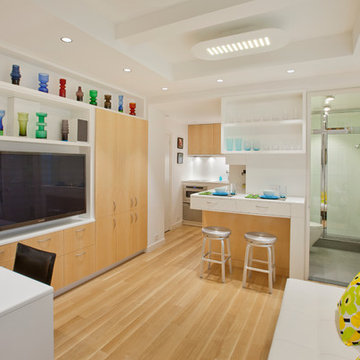
Small danish open concept light wood floor and white floor family room photo in New York with white walls, a media wall and no fireplace
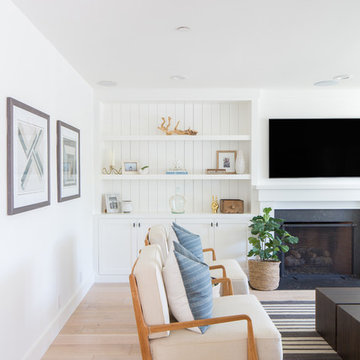
Renovations + Design by Allison Merritt Design, Photography by Ryan Garvin
Beach style enclosed light wood floor and white floor family room photo in Orange County with white walls, a standard fireplace, a stone fireplace and a media wall
Beach style enclosed light wood floor and white floor family room photo in Orange County with white walls, a standard fireplace, a stone fireplace and a media wall
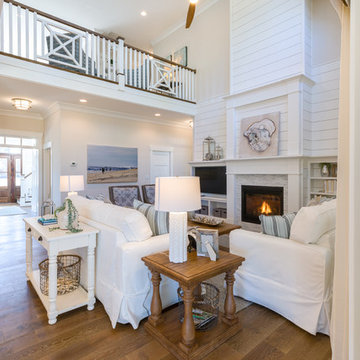
Inspiration for a large open concept medium tone wood floor and white floor family room remodel in Other with white walls, a standard fireplace, a stone fireplace and a media wall
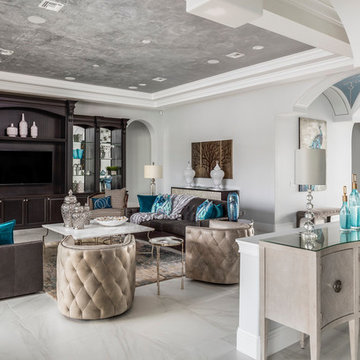
Tuscan open concept white floor family room photo in Orlando with gray walls and a media wall
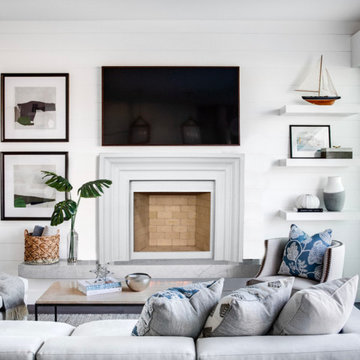
The Classic DIY- Cast Stone Fireplace Mantel
The Classic mantel design has a simple and clean linear quality with a timeless appeal that will complement most any decor. Our fireplace surrounds can also be installed in outdoor living spaces. See below for our two color options and dimensional information.
Builders, interior designers, masons, architects, and homeowners are looking for ways to beautify homes in their spare time as a hobby or to save on cost. DeVinci Cast Stone has met DIY-ers halfway by designing and manufacturing cast stone mantels with superior aesthetics, that can be easily installed at home with minimal experience, and at an affordable cost!
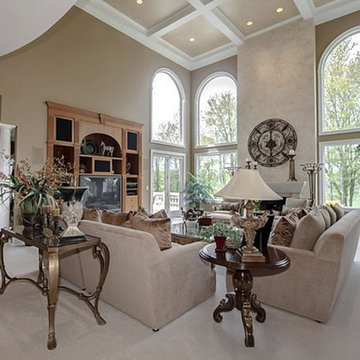
Inspiration for a huge transitional open concept carpeted and white floor family room remodel in DC Metro with brown walls, a standard fireplace and a media wall
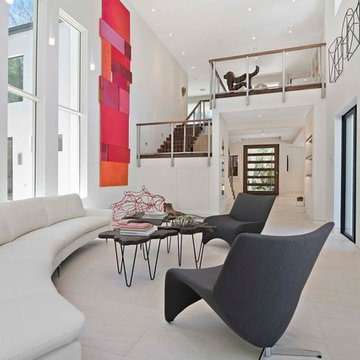
Example of a trendy open concept white floor family room design in Orlando with white walls, no fireplace and a media wall
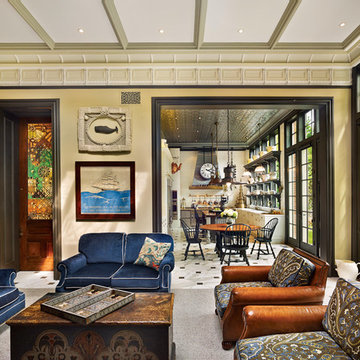
Halkin Mason
Large ornate enclosed marble floor and white floor family room photo in Philadelphia with beige walls and a media wall
Large ornate enclosed marble floor and white floor family room photo in Philadelphia with beige walls and a media wall
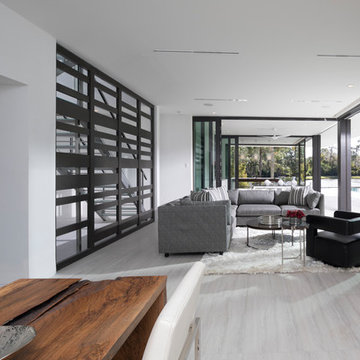
This Palm Springs inspired, one story, 8,245 sq. ft. modernist “party pad” merges golf and Rat Pack glamour. The net-zero home provides resort-style living and overlooks fairways and water views. The front elevation of this mid-century, sprawling ranch showcases a patterned screen that provides transparency and privacy. The design element of the screen reappears throughout the home in a manner similar to Frank Lloyd Wright’s use of design patterns throughout his homes. The home boasts a HERS index of zero. A 17.1 kW Photovoltaic and Tesla Powerwall system provides approximately 100% of the electrical energy needs.
A Grand ARDA for Custom Home Design goes to
Phil Kean Design Group
Designer: Phil Kean Design Group
From: Winter Park, Florida
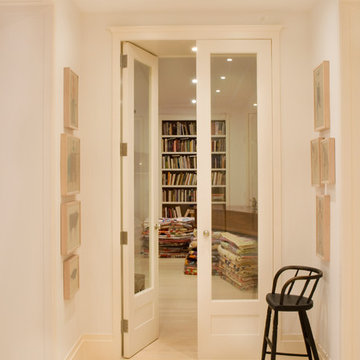
A series of elegant tall French doors connect the public rooms. Here the T-shaped Entry/ Gallery connects with the Living Room, where additional French doors along the window wall create a light and airy flow from room to room.
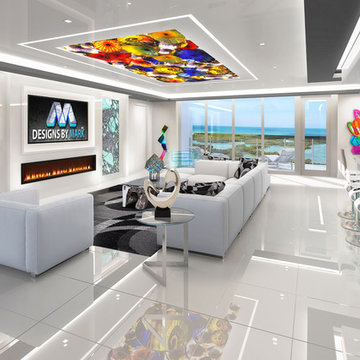
Inspiration for a large modern porcelain tile and white floor family room remodel in Other with white walls, a hanging fireplace and a media wall
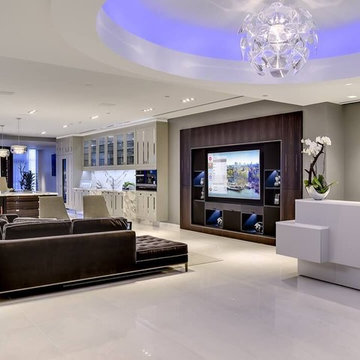
Inspiration for a large contemporary open concept porcelain tile and white floor family room remodel in Seattle with gray walls and a media wall
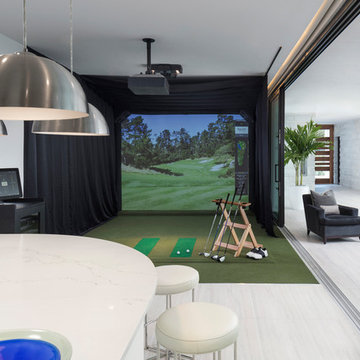
This Palm Springs inspired, one story, 8,245 sq. ft. modernist “party pad” merges golf and Rat Pack glamour. The net-zero home provides resort-style living and overlooks fairways and water views. The front elevation of this mid-century, sprawling ranch showcases a patterned screen that provides transparency and privacy. The design element of the screen reappears throughout the home in a manner similar to Frank Lloyd Wright’s use of design patterns throughout his homes. The home boasts a HERS index of zero. A 17.1 kW Photovoltaic and Tesla Powerwall system provides approximately 100% of the electrical energy needs.
A Grand ARDA for Custom Home Design goes to
Phil Kean Design Group
Designer: Phil Kean Design Group
From: Winter Park, Florida
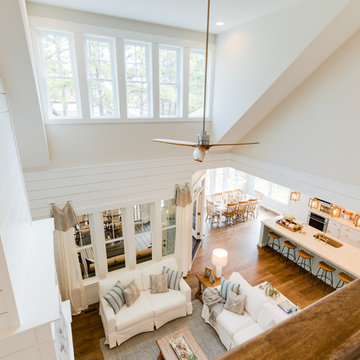
Large beach style open concept medium tone wood floor and white floor family room photo in Other with white walls, a standard fireplace, a stone fireplace and a media wall
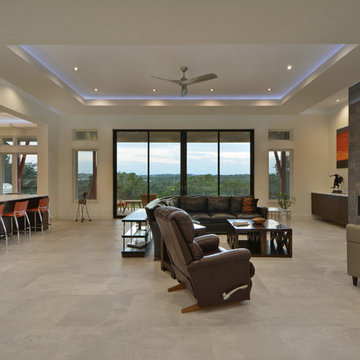
Twist Tours
Inspiration for a large modern open concept ceramic tile and white floor family room remodel in Austin with white walls, a ribbon fireplace, a tile fireplace and a media wall
Inspiration for a large modern open concept ceramic tile and white floor family room remodel in Austin with white walls, a ribbon fireplace, a tile fireplace and a media wall
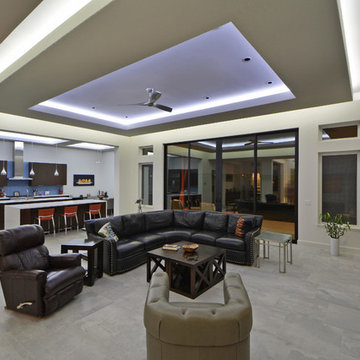
Twist Tours
Example of a large minimalist open concept ceramic tile and white floor family room design in Austin with white walls, a ribbon fireplace, a tile fireplace and a media wall
Example of a large minimalist open concept ceramic tile and white floor family room design in Austin with white walls, a ribbon fireplace, a tile fireplace and a media wall
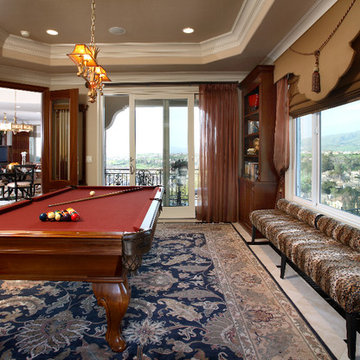
Game room - huge traditional open concept marble floor and white floor game room idea in San Francisco with beige walls, a media wall and no fireplace
White Floor Family Room with a Media Wall Ideas

Inspiration for a large contemporary open concept ceramic tile and white floor family room remodel in Other with white walls, a ribbon fireplace and a media wall
1





