White Floor Home Bar with No Sink Ideas
Refine by:
Budget
Sort by:Popular Today
1 - 20 of 29 photos
Item 1 of 3
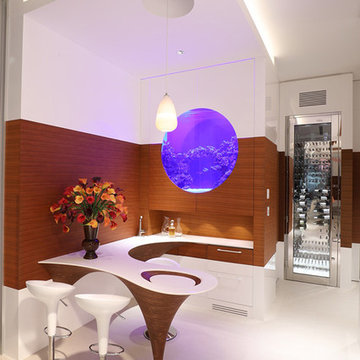
This home was designed with a clean, modern aesthetic that imposes a commanding view of its expansive riverside lot. The wide-span, open wing design provides a feeling of open movement and flow throughout the home. Interior design elements are tightly edited to their most elemental form. Simple yet daring lines simultaneously convey a sense of energy and tranquility. Super-matte, zero sheen finishes are punctuated by brightly polished stainless steel and are further contrasted by thoughtful use of natural textures and materials. The judges said “this home would be like living in a sculpture. It’s sleek and luxurious at the same time.”
The award for Best In Show goes to
RG Designs Inc. and K2 Design Group
Designers: Richard Guzman with Jenny Provost
From: Bonita Springs, Florida
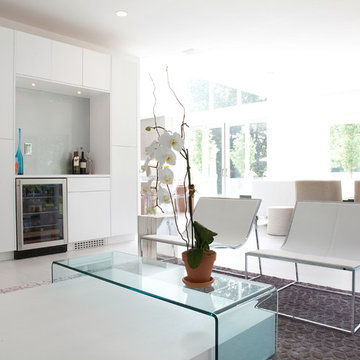
Mid-sized trendy single-wall light wood floor and white floor home bar photo in New York with flat-panel cabinets, white cabinets, no sink, white backsplash and glass sheet backsplash
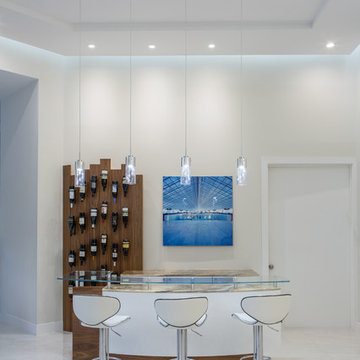
Enjoy at drink at this creatively designed bar of walnut and white lacquer. The floating ceiling is shaped to mirror the bar and backlit to highlight. Onyx countertops pull the colors all together.
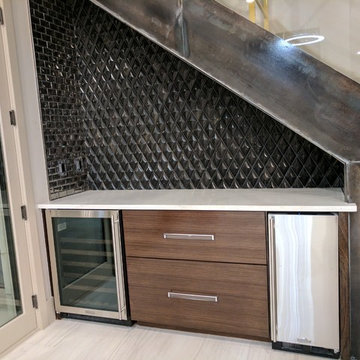
Corner bar with dimensional granite diamond tile, and zebra wood cabinets.
Seated home bar - small contemporary single-wall porcelain tile and white floor seated home bar idea in Austin with no sink, flat-panel cabinets, medium tone wood cabinets, granite countertops, black backsplash and stone tile backsplash
Seated home bar - small contemporary single-wall porcelain tile and white floor seated home bar idea in Austin with no sink, flat-panel cabinets, medium tone wood cabinets, granite countertops, black backsplash and stone tile backsplash
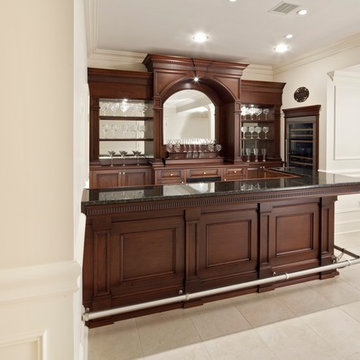
Mid-sized single-wall ceramic tile and white floor seated home bar photo in New York with raised-panel cabinets, dark wood cabinets, granite countertops, no sink, gray backsplash, mirror backsplash and brown countertops
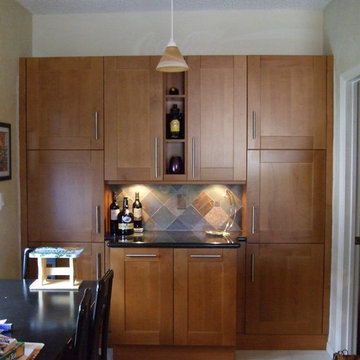
Wet bar - mid-sized traditional single-wall white floor wet bar idea in Miami with no sink, shaker cabinets, medium tone wood cabinets, solid surface countertops, multicolored backsplash, stone tile backsplash and black countertops
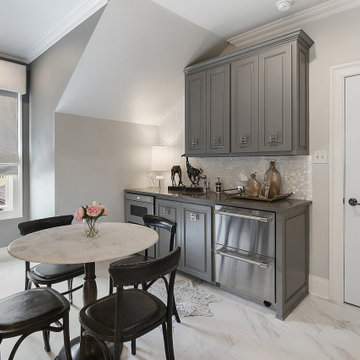
Dry bar - mid-sized transitional single-wall white floor dry bar idea in Other with no sink, raised-panel cabinets, gray cabinets, white backsplash and mosaic tile backsplash
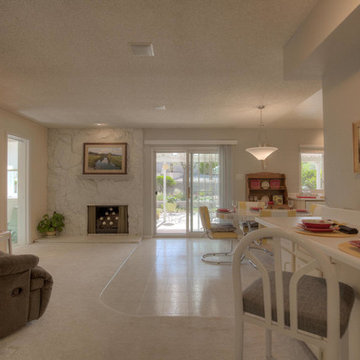
On Q Productions, Professional Photos, After Photos
Den/kitchen/breakfast bar. New grey paint, freshly cleaned carpet. Welcoming Home Staging®.
Inspiration for a small eclectic single-wall carpeted and white floor seated home bar remodel in Albuquerque with no sink, recessed-panel cabinets, laminate countertops, gray backsplash and white cabinets
Inspiration for a small eclectic single-wall carpeted and white floor seated home bar remodel in Albuquerque with no sink, recessed-panel cabinets, laminate countertops, gray backsplash and white cabinets
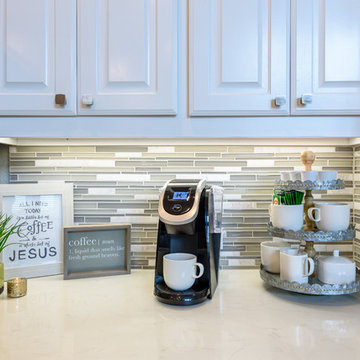
Design: Adorned Home Decor
Photos: © Mike Healey Productions, Inc.
Inspiration for a small timeless single-wall ceramic tile and white floor home bar remodel in Dallas with no sink, raised-panel cabinets, white cabinets, granite countertops, multicolored backsplash, cement tile backsplash and white countertops
Inspiration for a small timeless single-wall ceramic tile and white floor home bar remodel in Dallas with no sink, raised-panel cabinets, white cabinets, granite countertops, multicolored backsplash, cement tile backsplash and white countertops
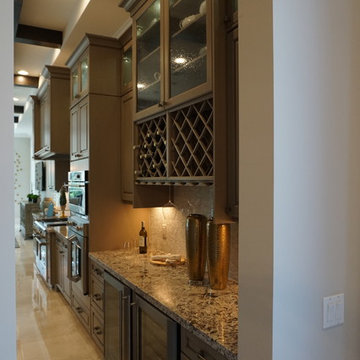
Example of a mid-sized transitional single-wall porcelain tile and white floor wet bar design in Other with no sink, raised-panel cabinets, gray cabinets, granite countertops, white backsplash and ceramic backsplash
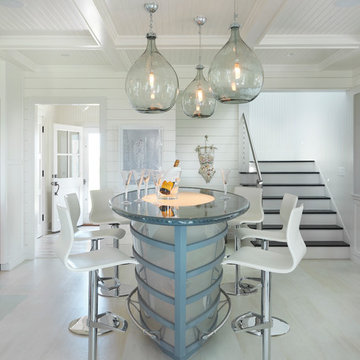
custom designed bar of a ships hull featuring up lighting under frosted glass inset adjacent to old folk lore and sketches of whales on bar top
Beach style white floor seated home bar photo in Boston with no sink
Beach style white floor seated home bar photo in Boston with no sink

Luxurious high-rise living in Miami
Interior Design: Renata Pfuner
Pfunerdesign.com
Renata Pfuner Design
Large trendy galley white floor seated home bar photo in Miami with no sink, white cabinets and flat-panel cabinets
Large trendy galley white floor seated home bar photo in Miami with no sink, white cabinets and flat-panel cabinets
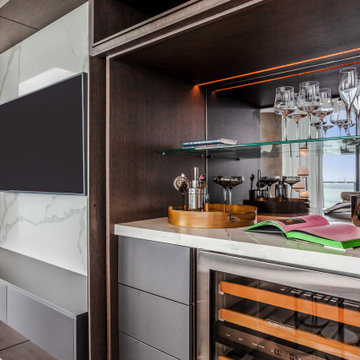
Example of a large minimalist single-wall marble floor and white floor wet bar design in Other with no sink, flat-panel cabinets, dark wood cabinets, quartz countertops, gray backsplash, glass sheet backsplash and white countertops
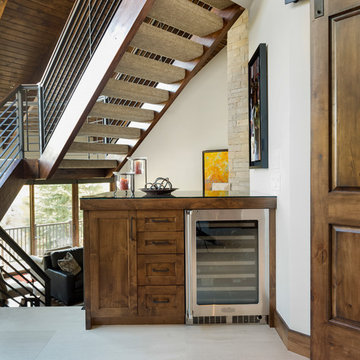
Photography by Meagan Larsen
Inspiration for a small rustic porcelain tile and white floor home bar remodel in Salt Lake City with medium tone wood cabinets, glass countertops and no sink
Inspiration for a small rustic porcelain tile and white floor home bar remodel in Salt Lake City with medium tone wood cabinets, glass countertops and no sink

Hex tile detailing around the circular window/seating area.
The centerpiece and focal point to this tiny home living room is the grand circular-shaped window which is actually two half-moon windows jointed together where the mango woof bartop is placed. This acts as a work and dining space. Hanging plants elevate the eye and draw it upward to the high ceilings. Colors are kept clean and bright to expand the space. The loveseat folds out into a sleeper and the ottoman/bench lifts to offer more storage. The round rug mirrors the window adding consistency. This tropical modern coastal Tiny Home is built on a trailer and is 8x24x14 feet. The blue exterior paint color is called cabana blue. The large circular window is quite the statement focal point for this how adding a ton of curb appeal. The round window is actually two round half-moon windows stuck together to form a circle. There is an indoor bar between the two windows to make the space more interactive and useful- important in a tiny home. There is also another interactive pass-through bar window on the deck leading to the kitchen making it essentially a wet bar. This window is mirrored with a second on the other side of the kitchen and the are actually repurposed french doors turned sideways. Even the front door is glass allowing for the maximum amount of light to brighten up this tiny home and make it feel spacious and open. This tiny home features a unique architectural design with curved ceiling beams and roofing, high vaulted ceilings, a tiled in shower with a skylight that points out over the tongue of the trailer saving space in the bathroom, and of course, the large bump-out circle window and awning window that provides dining spaces.
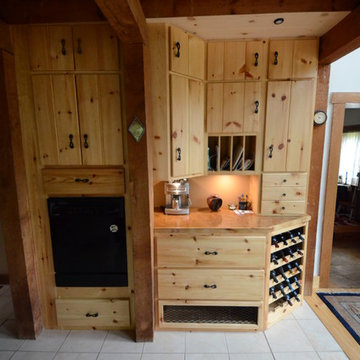
-N-Sequence Construction Services
Inspiration for a mid-sized rustic single-wall ceramic tile and white floor wet bar remodel in Other with beige countertops, no sink, flat-panel cabinets, light wood cabinets and granite countertops
Inspiration for a mid-sized rustic single-wall ceramic tile and white floor wet bar remodel in Other with beige countertops, no sink, flat-panel cabinets, light wood cabinets and granite countertops

We completely replaced the cabinetry and countertops for a cohesive flow throughout the front of the house, incorporating a new wine fridge.
Inspiration for a small transitional single-wall limestone floor and white floor dry bar remodel in Austin with no sink, shaker cabinets, blue cabinets, quartz countertops, white backsplash, porcelain backsplash and white countertops
Inspiration for a small transitional single-wall limestone floor and white floor dry bar remodel in Austin with no sink, shaker cabinets, blue cabinets, quartz countertops, white backsplash, porcelain backsplash and white countertops
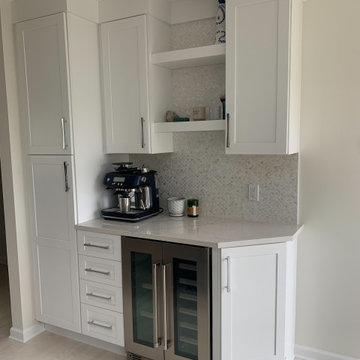
If you ask me, every kitchen needs a beverage area where coffee and cocktails can be made without disrupting the cooking flow.
Example of a small beach style single-wall light wood floor and white floor dry bar design in New York with no sink, shaker cabinets, white cabinets, quartz countertops, multicolored backsplash, mosaic tile backsplash and white countertops
Example of a small beach style single-wall light wood floor and white floor dry bar design in New York with no sink, shaker cabinets, white cabinets, quartz countertops, multicolored backsplash, mosaic tile backsplash and white countertops
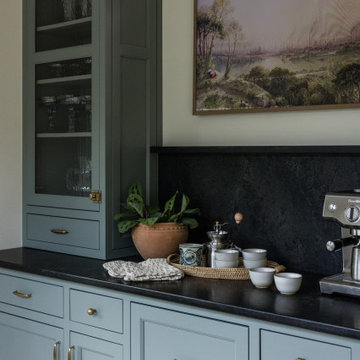
This home coffee station/dry bar features custom cabinets painted with Benjamin Moore Intrigue, honey bronze hardware, quartz counter top and backsplash, wall hung/picture framed T.V. and some potted plants for color. The is plenty of space behind the glass door display cabinets for your drinkware and plenty of storage.
White Floor Home Bar with No Sink Ideas
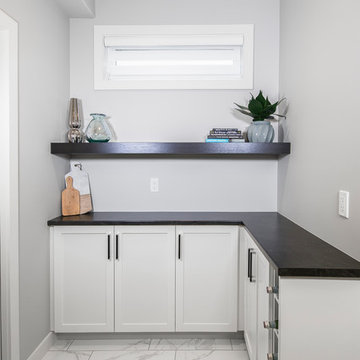
Small trendy l-shaped white floor wet bar photo in Other with no sink, shaker cabinets and white cabinets
1





