White Floor Modern Living Room Ideas
Refine by:
Budget
Sort by:Popular Today
81 - 100 of 2,084 photos
Item 1 of 3
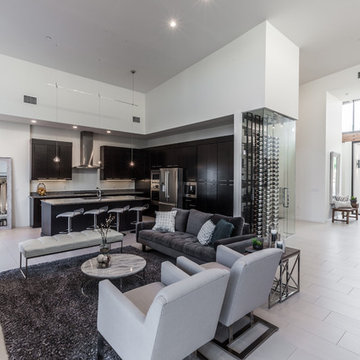
Rustic Modern Design. Wine Cellar. Entry. Open Kitchen
Mid-sized minimalist open concept porcelain tile and white floor living room photo in Phoenix with white walls, a standard fireplace, a plaster fireplace and a wall-mounted tv
Mid-sized minimalist open concept porcelain tile and white floor living room photo in Phoenix with white walls, a standard fireplace, a plaster fireplace and a wall-mounted tv
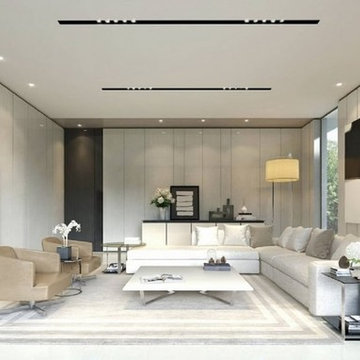
Modern yet comfortable and inviting, this project was designed for a young, art loving couple, who envisioned a space for relaxation and entertainment. A custom rug fabricated of silk and cashmere was designed to encompass the voluminous space, while a Flexform sofa and chaise frame the dramatic living room. Swivel armchairs upholstered in a light sand brown Dualoy leather complete the look with a slight masculine edge to anchor the light neutrals. A black mirrored television was created above a niche that could double as a beverage space when entertaining. Recessed LED lighting was integrated in perimeter of ceiling, while custom recessed box lighting was created in the center of the living room for dramatic effect. Glossy polyester fabricated white panels in varying widths provided a minimalist as well as clean and modern texture.
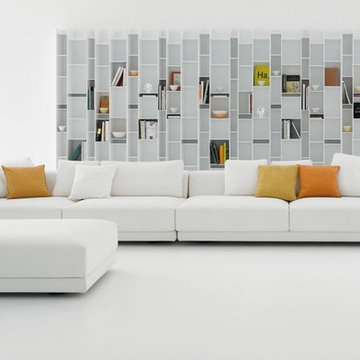
Large minimalist open concept white floor living room library photo in Miami with white walls and a media wall
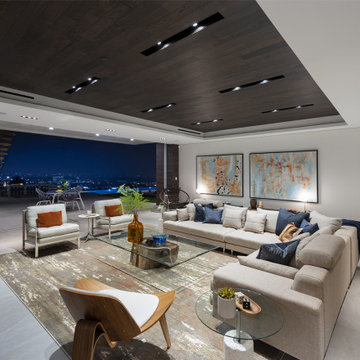
Los Tilos Hollywood Hills luxury home modern living room with open air terrace views. Photo by William MacCollum.
Example of a huge minimalist formal and open concept porcelain tile, white floor and tray ceiling living room design in Los Angeles with white walls
Example of a huge minimalist formal and open concept porcelain tile, white floor and tray ceiling living room design in Los Angeles with white walls
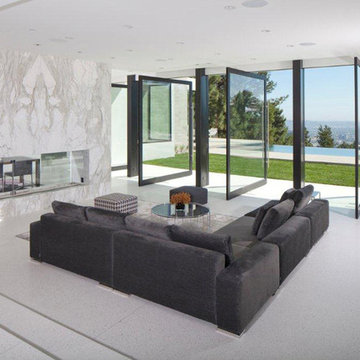
Mid-sized minimalist formal and open concept concrete floor and white floor living room photo in Los Angeles with white walls, a two-sided fireplace, a stone fireplace and no tv
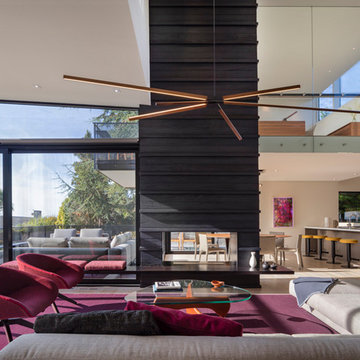
photo: Paul Warchol
Inspiration for a modern light wood floor and white floor living room remodel in Seattle with white walls, a two-sided fireplace and a wood fireplace surround
Inspiration for a modern light wood floor and white floor living room remodel in Seattle with white walls, a two-sided fireplace and a wood fireplace surround
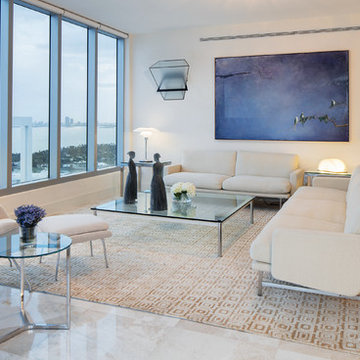
© 2018 Neil Alexander Photography
Small minimalist formal and open concept porcelain tile and white floor living room photo with white walls
Small minimalist formal and open concept porcelain tile and white floor living room photo with white walls
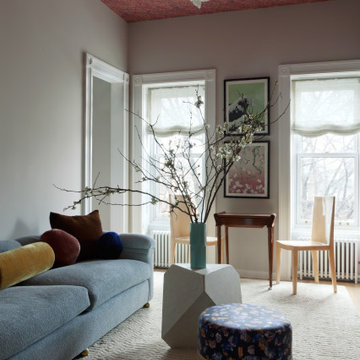
Photography by Rachael Stollar
Living room - mid-sized modern enclosed carpeted, white floor and wallpaper ceiling living room idea in New York with white walls
Living room - mid-sized modern enclosed carpeted, white floor and wallpaper ceiling living room idea in New York with white walls
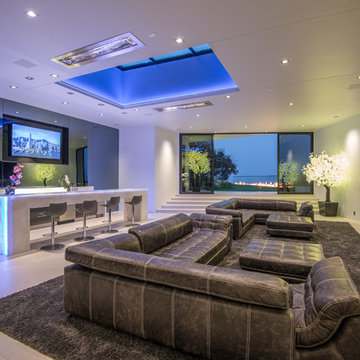
Example of a huge minimalist open concept porcelain tile, white floor and vaulted ceiling living room design in Los Angeles with a bar, white walls and a wall-mounted tv
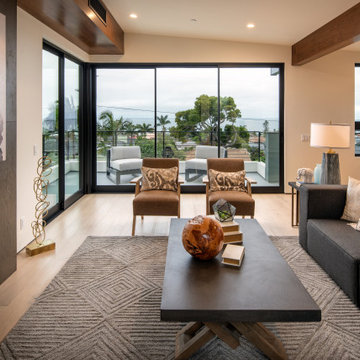
Great Room with view to the deck and ocean through the corner door system.
Mid-sized minimalist open concept light wood floor and white floor living room photo in San Diego with white walls, a ribbon fireplace, a concrete fireplace and a wall-mounted tv
Mid-sized minimalist open concept light wood floor and white floor living room photo in San Diego with white walls, a ribbon fireplace, a concrete fireplace and a wall-mounted tv
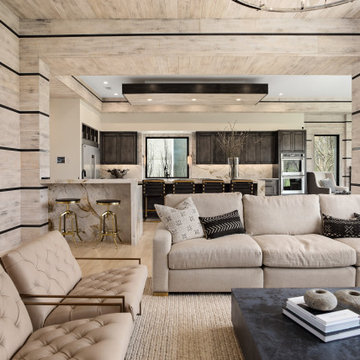
Inspiration for a huge modern formal and open concept painted wood floor and white floor living room remodel in Kansas City with white walls, a hanging fireplace and a metal fireplace
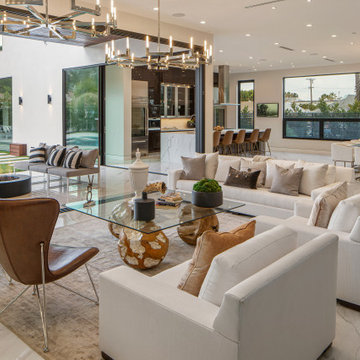
Living room section of the great room with a custom designed and built large sliding door that leads to a marble outdoor patio. Part of a new construction project in Studio City CA.
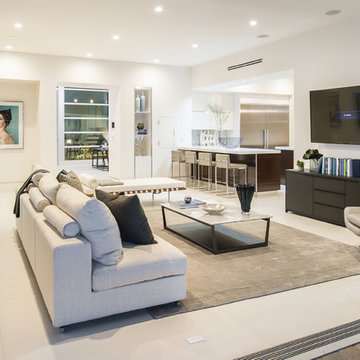
LA Westside's Expert Home Media and Design Studio
Home Media Design & Installation
Location: 7261 Woodley Ave
Van Nuys, CA 91406
Mid-sized minimalist open concept laminate floor and white floor living room library photo in Los Angeles with white walls, no fireplace and a wall-mounted tv
Mid-sized minimalist open concept laminate floor and white floor living room library photo in Los Angeles with white walls, no fireplace and a wall-mounted tv
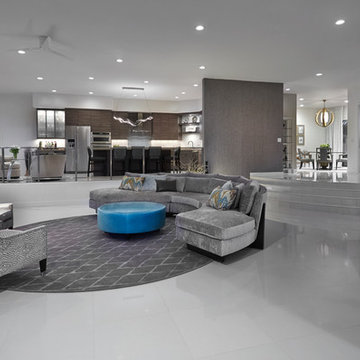
Example of a large minimalist formal and open concept porcelain tile and white floor living room design in Phoenix with white walls and a wall-mounted tv
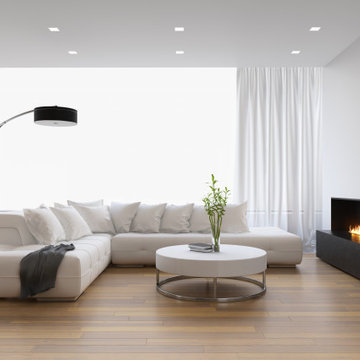
You can include as many light fixtures as you want on your matte stretch ceiling!
Inspiration for a mid-sized modern open concept light wood floor, white floor and wallpaper ceiling living room remodel in Miami with white walls and a standard fireplace
Inspiration for a mid-sized modern open concept light wood floor, white floor and wallpaper ceiling living room remodel in Miami with white walls and a standard fireplace
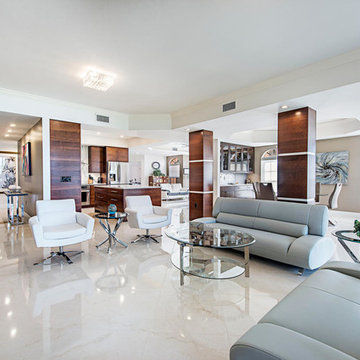
The colors in this whole condo remodel truly tie together the whole house. The color palette makes for a very high-end, chic feel.
Darren Miles Photography
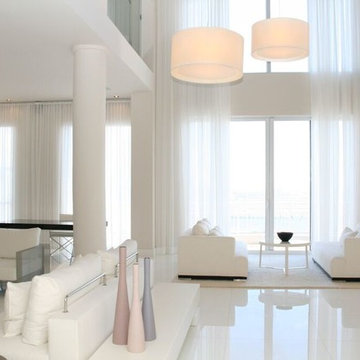
Large minimalist formal and open concept white floor living room photo in Miami with white walls, no fireplace and no tv
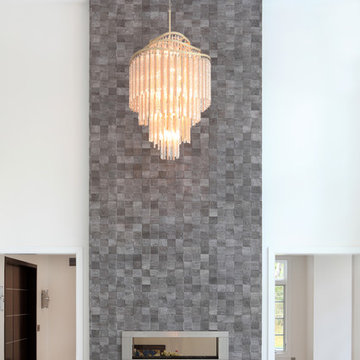
The two story tiled accent wall and double sided fireplace is the main focal point of this expansive space.
Example of a huge minimalist formal and open concept marble floor and white floor living room design in Other with white walls, a two-sided fireplace and a stone fireplace
Example of a huge minimalist formal and open concept marble floor and white floor living room design in Other with white walls, a two-sided fireplace and a stone fireplace
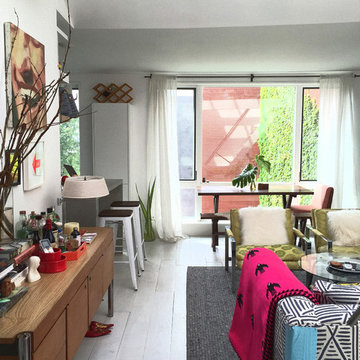
Luca Pioltelli
A 750 square foot top floor apartment is transformed from a cramped and musty two bedroom into a sun-drenched aerie with a second floor home office recaptured from an old storage loft. Multiple skylights and a large picture window allow light to fill the space altering the feeling throughout the days and seasons. Views of New York Harbor, previously ignored, are now a daily event.
Featured in the Fall 2016 issue of Domino, and on Refinery 29.
White Floor Modern Living Room Ideas
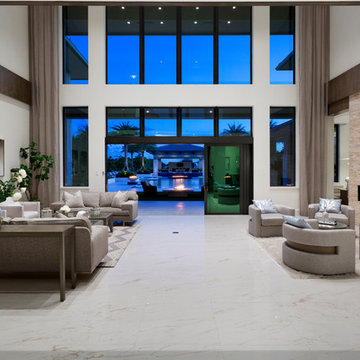
Inspiration for a huge modern formal and open concept porcelain tile and white floor living room remodel in Miami with white walls, a ribbon fireplace and a stone fireplace
5





