White Floor Scandinavian Family Room Ideas
Sort by:Popular Today
1 - 20 of 112 photos
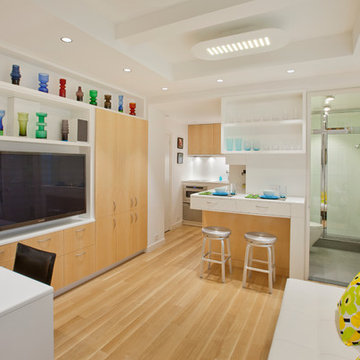
Small danish open concept light wood floor and white floor family room photo in New York with white walls, a media wall and no fireplace

Inspiration for a small scandinavian open concept light wood floor and white floor family room remodel in New York with white walls, no fireplace and a media wall
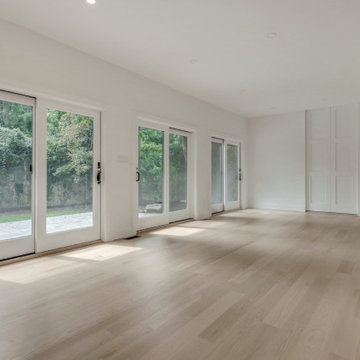
Ample access to the exterior and natural light are key features for this family room. Pocket doors conceal a mud room.
Inspiration for a mid-sized scandinavian open concept light wood floor and white floor family room remodel in New York
Inspiration for a mid-sized scandinavian open concept light wood floor and white floor family room remodel in New York
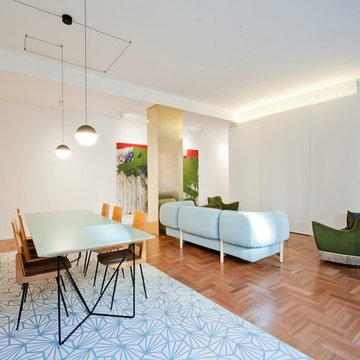
Il pavimento è, e deve essere, anche il gioco di materie: nella loro successione, deve istituire “sequenze” di materie e così di colore, come di dimensioni e di forme: il pavimento è un “finito” fantastico e preciso, è una progressione o successione. Nei abbiamo creato pattern geometrici usando le cementine esagonali.
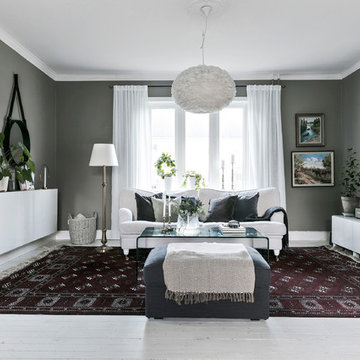
Bjurfors.se/SE360
Inspiration for a scandinavian enclosed painted wood floor and white floor family room remodel in Gothenburg with gray walls and a wall-mounted tv
Inspiration for a scandinavian enclosed painted wood floor and white floor family room remodel in Gothenburg with gray walls and a wall-mounted tv
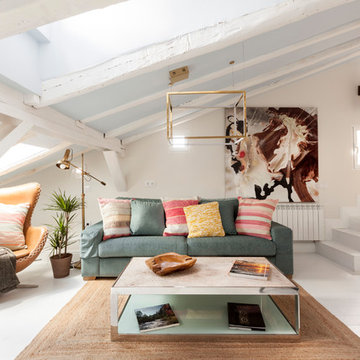
Lupe Clemente Fotografía
Family room - mid-sized scandinavian loft-style painted wood floor and white floor family room idea in Madrid with white walls, no fireplace and no tv
Family room - mid-sized scandinavian loft-style painted wood floor and white floor family room idea in Madrid with white walls, no fireplace and no tv
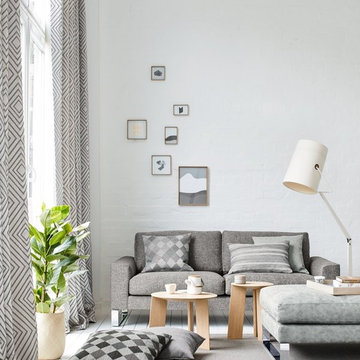
Jab Anstoetz
Inspiration for a small scandinavian enclosed painted wood floor and white floor family room remodel in Other with white walls, no fireplace and no tv
Inspiration for a small scandinavian enclosed painted wood floor and white floor family room remodel in Other with white walls, no fireplace and no tv

Living Room at The Weekender. Styling by One Girl Interiors. Photography by Eve Wilson.
Inspiration for a scandinavian painted wood floor and white floor family room remodel in Melbourne with white walls, no fireplace and a wall-mounted tv
Inspiration for a scandinavian painted wood floor and white floor family room remodel in Melbourne with white walls, no fireplace and a wall-mounted tv
Example of a large danish open concept white floor family room design in Melbourne with white walls
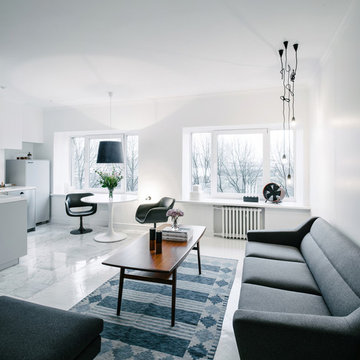
Fotos: Tõnu Tunnel
Family room - mid-sized scandinavian white floor family room idea in Other with white walls
Family room - mid-sized scandinavian white floor family room idea in Other with white walls
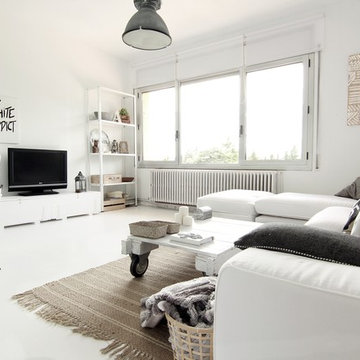
Andrea -Alquimia Deco-
Inspiration for a mid-sized scandinavian open concept white floor family room remodel in Other with white walls and a tv stand
Inspiration for a mid-sized scandinavian open concept white floor family room remodel in Other with white walls and a tv stand
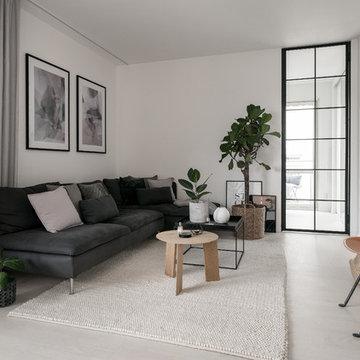
Mid-sized danish enclosed concrete floor and white floor family room photo in Stockholm with white walls and a wall-mounted tv
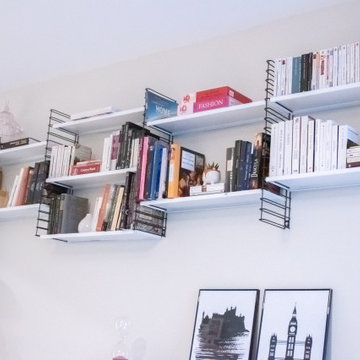
Décoration d'un séjour et d'une entée.
Séjour réinventer pour plus de confort et de chaleur
Family room library - mid-sized scandinavian open concept ceramic tile and white floor family room library idea in Lyon with blue walls, no fireplace and a tv stand
Family room library - mid-sized scandinavian open concept ceramic tile and white floor family room library idea in Lyon with blue walls, no fireplace and a tv stand
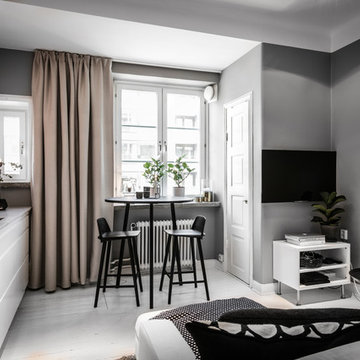
Anders Bergstedt
Inspiration for a small scandinavian open concept painted wood floor and white floor family room remodel in Gothenburg with gray walls and a wall-mounted tv
Inspiration for a small scandinavian open concept painted wood floor and white floor family room remodel in Gothenburg with gray walls and a wall-mounted tv
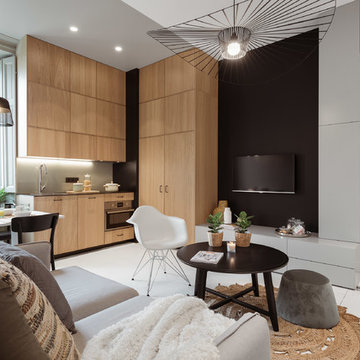
© Caroline Morin
Example of a danish open concept white floor family room design in Nantes with black walls, no fireplace and a wall-mounted tv
Example of a danish open concept white floor family room design in Nantes with black walls, no fireplace and a wall-mounted tv
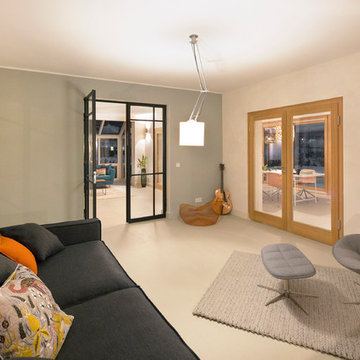
Fotograf: Jens Schumann
Der vielsagende Name „Black Beauty“ lag den Bauherren und Architekten nach Fertigstellung des anthrazitfarbenen Fassadenputzes auf den Lippen. Zusammen mit den ausgestülpten Fensterfaschen in massivem Lärchenholz ergibt sich ein reizvolles Spiel von Farbe und Material, Licht und Schatten auf der Fassade in dem sonst eher unauffälligen Straßenzug in Berlin-Biesdorf.
Das ursprünglich beige verklinkerte Fertighaus aus den 90er Jahren sollte den Bedürfnissen einer jungen Familie angepasst werden. Sie leitet ein erfolgreiches Internet-Startup, Er ist Ramones-Fan und -Sammler, Moderator und Musikjournalist, die Tochter ist gerade geboren. So modern und unkonventionell wie die Bauherren sollte auch das neue Heim werden. Eine zweigeschossige Galeriesituation gibt dem Eingangsbereich neue Großzügigkeit, die Zusammenlegung von Räumen im Erdgeschoss und die Neugliederung im Obergeschoss bieten eindrucksvolle Durchblicke und sorgen für Funktionalität, räumliche Qualität, Licht und Offenheit.
Zentrale Gestaltungselemente sind die auch als Sitzgelegenheit dienenden Fensterfaschen, die filigranen Stahltüren als Sonderanfertigung sowie der ebenso zum industriellen Charme der Türen passende Sichtestrich-Fußboden. Abgerundet wird der vom Charakter her eher kraftvolle und cleane industrielle Stil durch ein zartes Farbkonzept in Blau- und Grüntönen Skylight, Light Blue und Dix Blue und einer Lasurtechnik als Grundton für die Wände und kräftigere Farbakzente durch Craqueléfliesen von Golem. Ausgesuchte Leuchten und Lichtobjekte setzen Akzente und geben den Räumen den letzten Schliff und eine besondere Rafinesse. Im Außenbereich lädt die neue Stufenterrasse um den Pool zu sommerlichen Gartenparties ein.
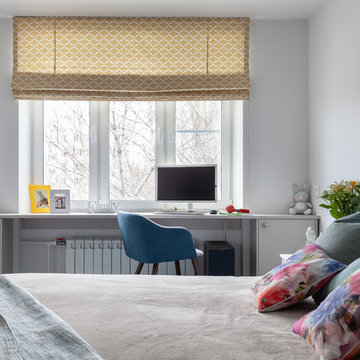
Small danish enclosed laminate floor and white floor family room photo in Moscow with white walls, no fireplace and a wall-mounted tv
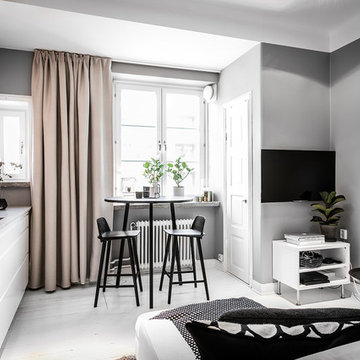
Anders Bergstedt
Inspiration for a small scandinavian painted wood floor and white floor family room remodel in Gothenburg with gray walls
Inspiration for a small scandinavian painted wood floor and white floor family room remodel in Gothenburg with gray walls
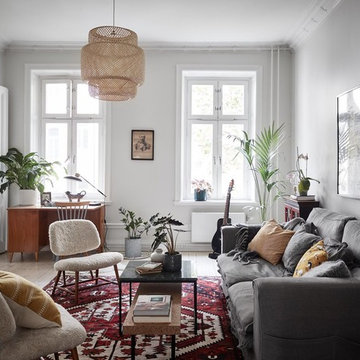
Inspiration for a mid-sized scandinavian enclosed painted wood floor and white floor family room remodel in Stockholm with white walls
White Floor Scandinavian Family Room Ideas
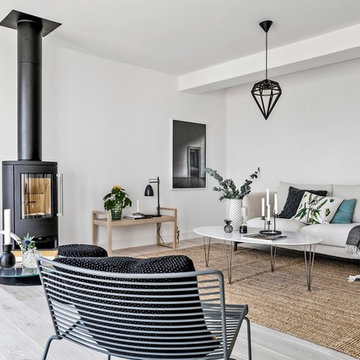
Inspiration for a mid-sized scandinavian open concept light wood floor and white floor family room library remodel in Malmo with white walls and a wood stove
1





