White Home Bar with Marble Backsplash Ideas
Refine by:
Budget
Sort by:Popular Today
21 - 40 of 203 photos
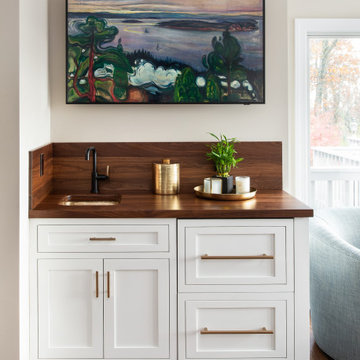
We took down several walls to achieve this large space that has two islands and a soft seating area with floor to ceiling windows. There is a prep area, a serving area, a coffee bar, wet bar and an island with seating for 6. The ultimate family space.
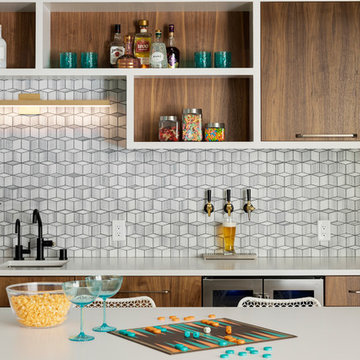
Now this is a bar made for entertaining, conversation and activity. With seating on both sides of the peninsula you'll feel more like you're in a modern brewery than in a basement. A secret hidden bookcase allows entry into the hidden brew room and taps are available to access from the bar side.
What an energizing project with bright bold pops of color against warm walnut, white enamel and soft neutral walls. Our clients wanted a lower level full of life and excitement that was ready for entertaining.
Photography by Spacecrafting Photography Inc.
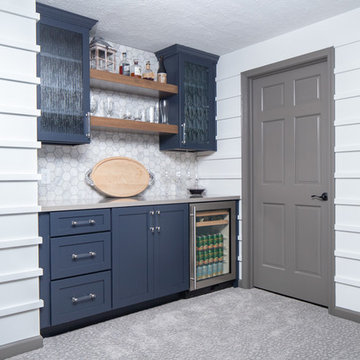
Mid-sized transitional single-wall carpeted and gray floor home bar photo in Indianapolis with no sink, recessed-panel cabinets, blue cabinets, quartz countertops, white backsplash, marble backsplash and gray countertops
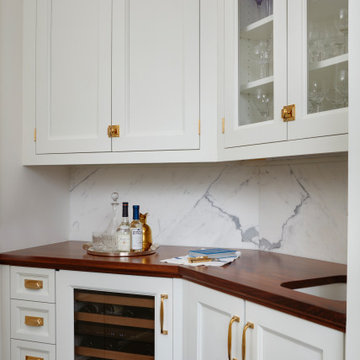
Clients that relocated from NYC fell in love with this home but wanted to update the kitchen to reflect their love of cooking. Using that mandate, the designer maximized both storage and countertops through clever space planning to utilize the existing perimeter to the fullest. The resulting space is a classic white kitchen with soft blue accents in the window treatments and seating. The main marble island was designed to maximize storage and counter surface with the second island done in walnut to match the butler’s pantry. The soft white cabinetry has a custom, brush-stroke finish with unlacquered brass hardware sourced from England. The custom hood and stainless steel backsplash with a warming shelf give the kitchen a professional look and are complemented by the SubZero glass front refrigerator and Wolf range. An upside-down edge detail on the countertops adds surface area, while interior lighting in the display cabinetry highlights dishes and serving pieces. The kitchen shines with unlacquered brass hardware and accents that patinas as it matures, but the crowning glory is the custom pot rack and light fixture by Ann-Morris that illuminates the room.
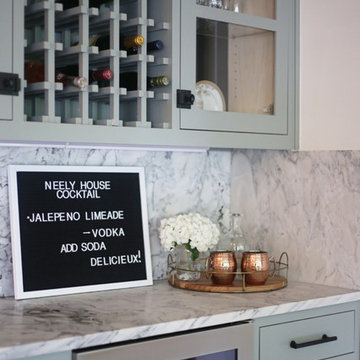
Inspiration for a small transitional single-wall medium tone wood floor and brown floor wet bar remodel in Other with glass-front cabinets, green cabinets, marble countertops, gray backsplash, marble backsplash and gray countertops

The walnut appointed bar cabinets are topped by a black marble counter too. The bar is lit through a massive glass wall that opens into a below grade patio. The wall of the bar is adorned by a stunning pieces of artwork, a light resembling light sabers.
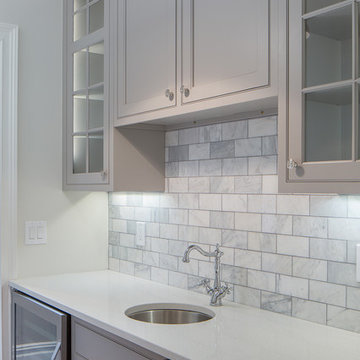
Southfield Media - Stirling, NJ
Example of a classic home bar design in New York with marble backsplash
Example of a classic home bar design in New York with marble backsplash
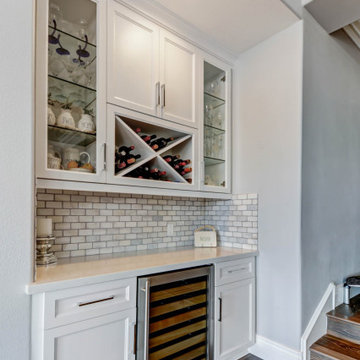
Small transitional single-wall medium tone wood floor and brown floor wet bar photo in Los Angeles with recessed-panel cabinets, white cabinets, quartz countertops, gray backsplash, marble backsplash and white countertops
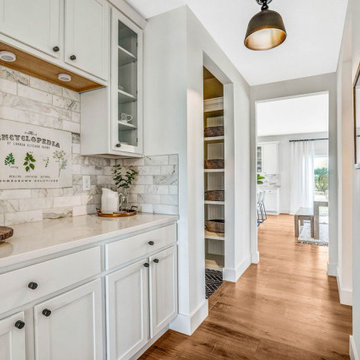
Large cottage galley medium tone wood floor dry bar photo in Columbus with glass-front cabinets, white cabinets, quartzite countertops, white backsplash, marble backsplash and white countertops
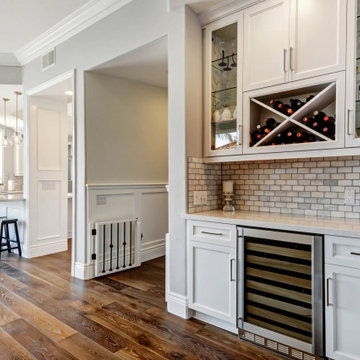
Small transitional single-wall medium tone wood floor and brown floor wet bar photo in Los Angeles with recessed-panel cabinets, white cabinets, quartz countertops, gray backsplash, marble backsplash and white countertops
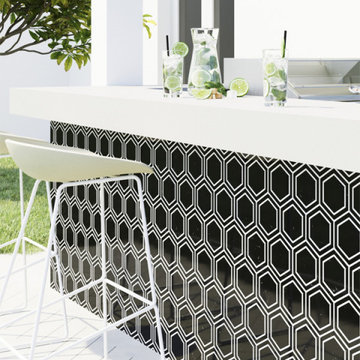
Stylish black and white hexagon tiles on outdoor bar surround with modern bar stools. A perfect patio design for guests to cheers in!
Inspiration for a contemporary seated home bar remodel in San Francisco with multicolored backsplash and marble backsplash
Inspiration for a contemporary seated home bar remodel in San Francisco with multicolored backsplash and marble backsplash
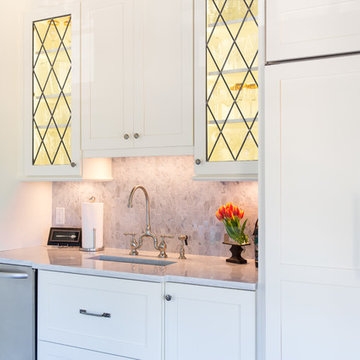
Brendon Pinola
Example of a mid-sized farmhouse single-wall dark wood floor and brown floor wet bar design in Birmingham with an undermount sink, recessed-panel cabinets, white cabinets, marble countertops, white backsplash, marble backsplash and white countertops
Example of a mid-sized farmhouse single-wall dark wood floor and brown floor wet bar design in Birmingham with an undermount sink, recessed-panel cabinets, white cabinets, marble countertops, white backsplash, marble backsplash and white countertops
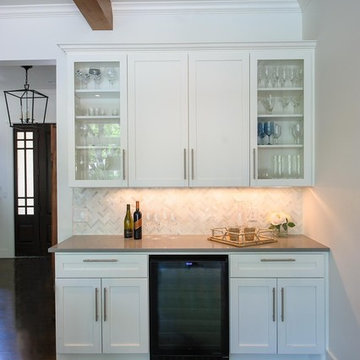
www.photosbylfe.com
Home bar - transitional dark wood floor home bar idea in Austin with white cabinets, quartz countertops, white backsplash and marble backsplash
Home bar - transitional dark wood floor home bar idea in Austin with white cabinets, quartz countertops, white backsplash and marble backsplash
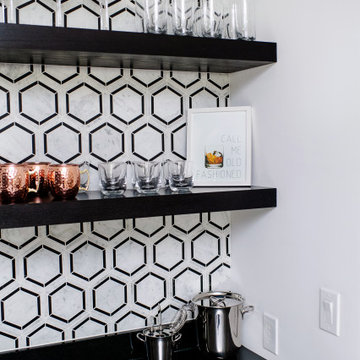
Example of a trendy single-wall carpeted and gray floor wet bar design in Cincinnati with an undermount sink, shaker cabinets, white cabinets, granite countertops, multicolored backsplash, marble backsplash and black countertops
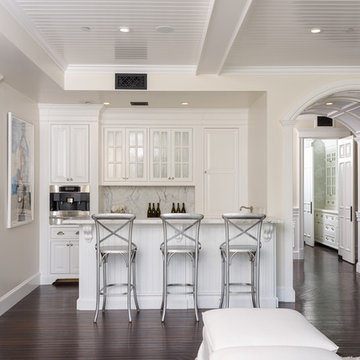
Mid-sized trendy single-wall dark wood floor seated home bar photo in Los Angeles with recessed-panel cabinets, white cabinets, white backsplash, marble backsplash and white countertops
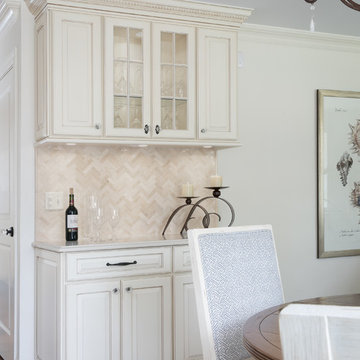
We added a bar between the kitchen and family room, which is perfect for entertaining and additional storage. The herringbone marble backsplash coordinates with the kitchen, as does the quartz countertop. The center glass doors display glassware and add an open feeling. Photography: Lauren Hagerstrom
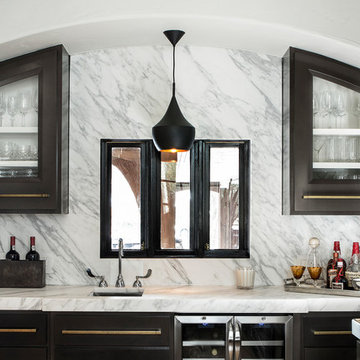
Bar Design by Austin Bean Design Studio
Mid-sized transitional single-wall wet bar photo in Other with brown cabinets, marble countertops, multicolored backsplash and marble backsplash
Mid-sized transitional single-wall wet bar photo in Other with brown cabinets, marble countertops, multicolored backsplash and marble backsplash
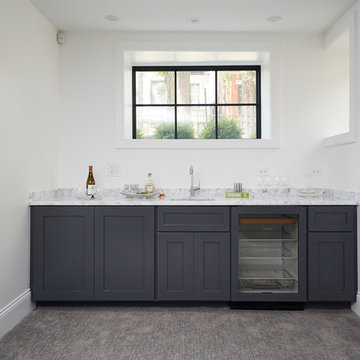
Basement family room and wet bar.
Transitional carpeted and beige floor home bar photo in Chicago with an undermount sink, shaker cabinets, gray cabinets, marble countertops, gray backsplash, marble backsplash and gray countertops
Transitional carpeted and beige floor home bar photo in Chicago with an undermount sink, shaker cabinets, gray cabinets, marble countertops, gray backsplash, marble backsplash and gray countertops
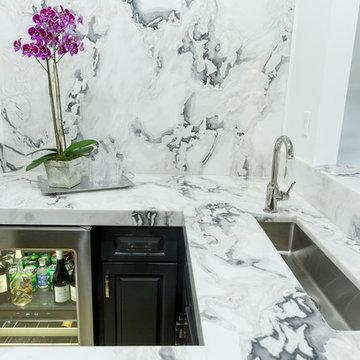
Cargile Photography
Wet bar - small traditional single-wall light wood floor and gray floor wet bar idea in Houston with a drop-in sink, gray cabinets, marble countertops, white backsplash, marble backsplash and multicolored countertops
Wet bar - small traditional single-wall light wood floor and gray floor wet bar idea in Houston with a drop-in sink, gray cabinets, marble countertops, white backsplash, marble backsplash and multicolored countertops
White Home Bar with Marble Backsplash Ideas
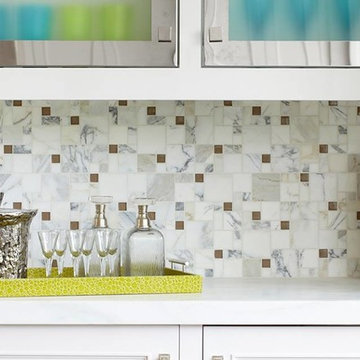
Inspiration for a contemporary single-wall wet bar remodel in Orlando with white cabinets, quartzite countertops and marble backsplash
2





