White Kitchen with White Appliances Ideas
Refine by:
Budget
Sort by:Popular Today
101 - 120 of 9,977 photos
Item 1 of 3

Transitional u-shaped medium tone wood floor and brown floor eat-in kitchen photo in Atlanta with an undermount sink, shaker cabinets, white cabinets, quartz countertops, beige backsplash, quartz backsplash, white appliances, an island and beige countertops
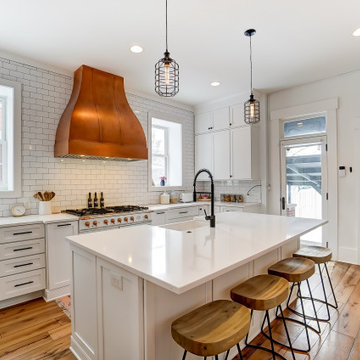
Inspiration for a transitional l-shaped medium tone wood floor and brown floor kitchen remodel in Columbus with a farmhouse sink, shaker cabinets, white cabinets, white backsplash, subway tile backsplash, white appliances, an island and white countertops
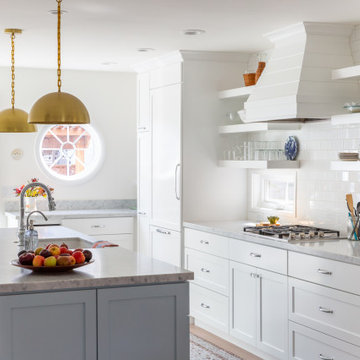
Eat-in kitchen - mid-sized coastal galley light wood floor and beige floor eat-in kitchen idea in San Francisco with an undermount sink, shaker cabinets, white cabinets, marble countertops, white backsplash, subway tile backsplash, white appliances, an island and gray countertops
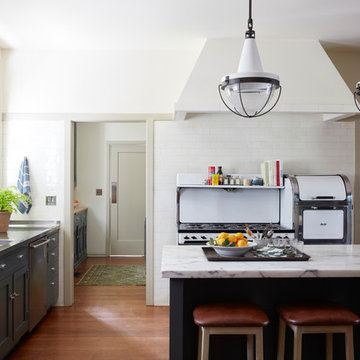
Furniture & Decor: Nickey Kehoe
Photography: Roger Davies
Kitchen - mediterranean l-shaped medium tone wood floor and brown floor kitchen idea in Los Angeles with a double-bowl sink, shaker cabinets, gray cabinets, stainless steel countertops, white backsplash, subway tile backsplash, white appliances, an island and gray countertops
Kitchen - mediterranean l-shaped medium tone wood floor and brown floor kitchen idea in Los Angeles with a double-bowl sink, shaker cabinets, gray cabinets, stainless steel countertops, white backsplash, subway tile backsplash, white appliances, an island and gray countertops
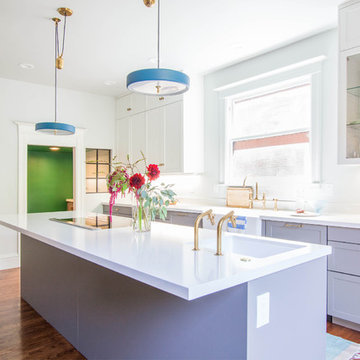
John Shum, Destination Eichler
Inspiration for a mid-sized transitional galley brown floor and dark wood floor enclosed kitchen remodel in San Francisco with shaker cabinets, gray cabinets, quartz countertops, an island, a farmhouse sink and white appliances
Inspiration for a mid-sized transitional galley brown floor and dark wood floor enclosed kitchen remodel in San Francisco with shaker cabinets, gray cabinets, quartz countertops, an island, a farmhouse sink and white appliances
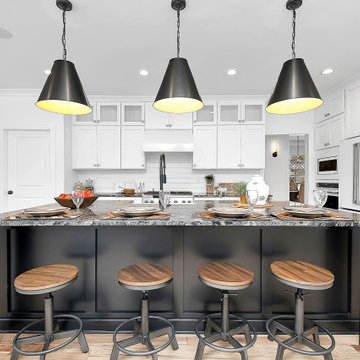
Staged by Sanctuary Staging, Photo by JPG Media
Farmhouse light wood floor kitchen photo in Columbus with shaker cabinets, white cabinets, white backsplash, subway tile backsplash, white appliances, an island and multicolored countertops
Farmhouse light wood floor kitchen photo in Columbus with shaker cabinets, white cabinets, white backsplash, subway tile backsplash, white appliances, an island and multicolored countertops
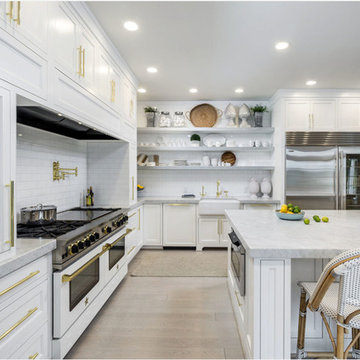
Custom BlueStar 60" White Range with Brass Trim and 24" Griddle. BlueStar is available in over 750 colors and 10 Trim
Choices. We were able to find the right shade of white to match the cabinets.
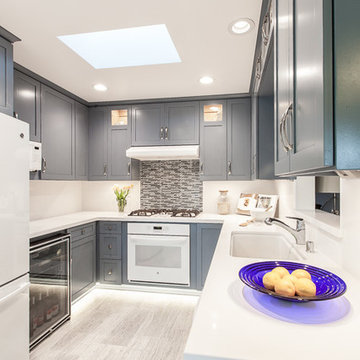
Kurt Jordan Photography
Mid-sized minimalist u-shaped porcelain tile eat-in kitchen photo in Los Angeles with an undermount sink, shaker cabinets, distressed cabinets, white backsplash, quartz countertops and white appliances
Mid-sized minimalist u-shaped porcelain tile eat-in kitchen photo in Los Angeles with an undermount sink, shaker cabinets, distressed cabinets, white backsplash, quartz countertops and white appliances
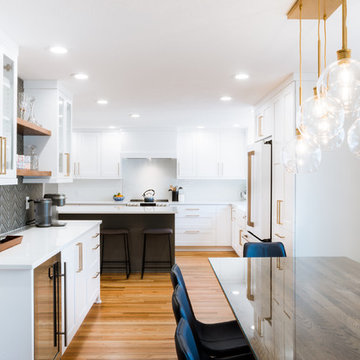
Our clients' existing kitchen was too small and claustrophobic for the busy household. We decided to swap the locations of the kitchen and dining room and removed the wall that divided them, allowing for much better flow from one room to the other.
We also added more lighting and brighter finishes to give the space a clean and modern appearance. The tile backsplash adds texture and geometric patterns to draw in the eye.
The quartz surfaces, hardwood floors, and painted cabinets were installed with durability and resilience in mind.
The final product was a much better fit for the needs of the household. It also provided a significant investment into the overall value of their home.
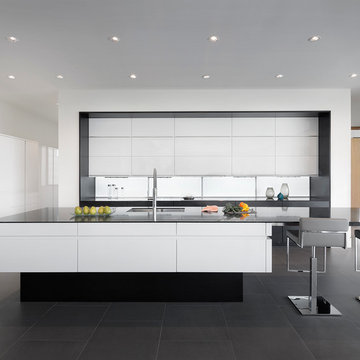
Brian Mihealsick, Arete Kitchens Austin
Trendy l-shaped porcelain tile and black floor open concept kitchen photo in Orange County with a double-bowl sink, flat-panel cabinets, white cabinets, quartzite countertops, white appliances, an island and white backsplash
Trendy l-shaped porcelain tile and black floor open concept kitchen photo in Orange County with a double-bowl sink, flat-panel cabinets, white cabinets, quartzite countertops, white appliances, an island and white backsplash
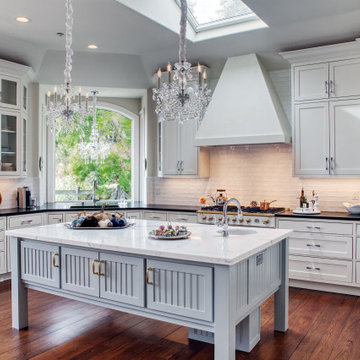
Example of a transitional u-shaped medium tone wood floor and brown floor eat-in kitchen design in San Francisco with an undermount sink, shaker cabinets, white cabinets, white backsplash, subway tile backsplash, white appliances, an island and white countertops
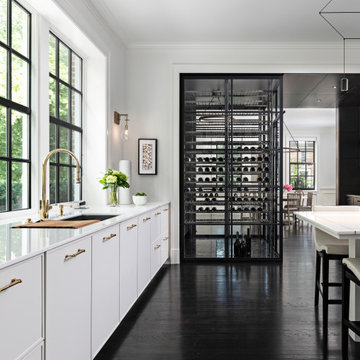
Large trendy galley dark wood floor and brown floor open concept kitchen photo in Detroit with an undermount sink, recessed-panel cabinets, white cabinets, quartzite countertops, white backsplash, stone slab backsplash, white appliances, an island and white countertops
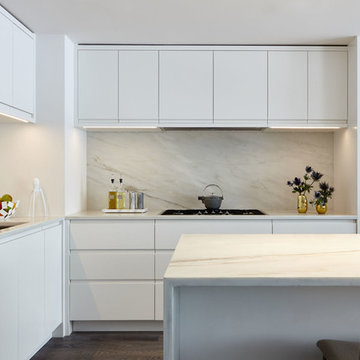
Joshua McHugh
Mid-sized minimalist l-shaped medium tone wood floor and brown floor open concept kitchen photo in New York with an undermount sink, flat-panel cabinets, white cabinets, marble countertops, multicolored backsplash, stone slab backsplash, white appliances, an island and multicolored countertops
Mid-sized minimalist l-shaped medium tone wood floor and brown floor open concept kitchen photo in New York with an undermount sink, flat-panel cabinets, white cabinets, marble countertops, multicolored backsplash, stone slab backsplash, white appliances, an island and multicolored countertops
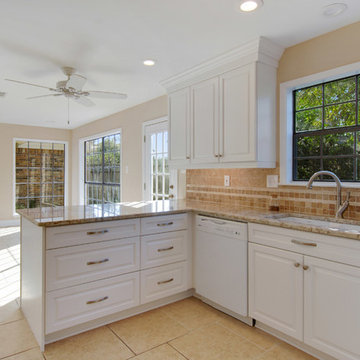
Cross Gates subdivision kitchen transformation.
Per customer's request amount of storage has been increased, drop-downs removed and crown moldings installed, custom backslash installed.
For free estimate contact us today!
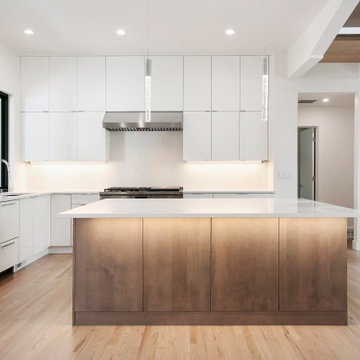
Jasmine Residence is a renovation of a single-story ranch house in Denver, Colorado. Two accordion folding glass doors connect the main living space with the rear yard and the neighborhood street. This effectively creates a large breezeway that can be opened up for three seasons annually. The second story addition expands the house's existing program to include a new master suite and a loft.
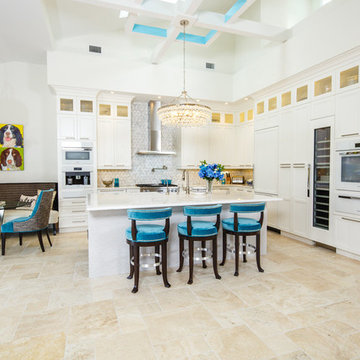
michael caaronchi
Inspiration for a huge transitional l-shaped travertine floor eat-in kitchen remodel in Miami with a farmhouse sink, white cabinets, quartzite countertops, white backsplash, stone tile backsplash, white appliances and an island
Inspiration for a huge transitional l-shaped travertine floor eat-in kitchen remodel in Miami with a farmhouse sink, white cabinets, quartzite countertops, white backsplash, stone tile backsplash, white appliances and an island
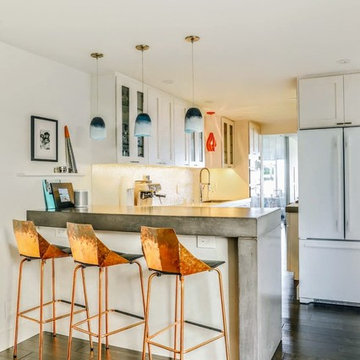
Eat-in kitchen - mid-sized contemporary galley dark wood floor eat-in kitchen idea in Other with shaker cabinets, white cabinets, concrete countertops, white backsplash, white appliances, gray countertops and a peninsula
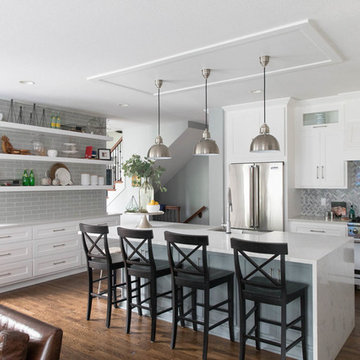
Cassaw Images
Example of a transitional l-shaped dark wood floor and brown floor kitchen design in Kansas City with a farmhouse sink, shaker cabinets, white cabinets, gray backsplash, mosaic tile backsplash, white appliances and an island
Example of a transitional l-shaped dark wood floor and brown floor kitchen design in Kansas City with a farmhouse sink, shaker cabinets, white cabinets, gray backsplash, mosaic tile backsplash, white appliances and an island
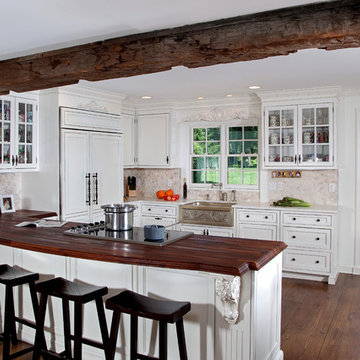
Ken Lauben
Inspiration for a mid-sized timeless u-shaped medium tone wood floor eat-in kitchen remodel in New York with a farmhouse sink, beaded inset cabinets, white cabinets, wood countertops, beige backsplash, stone tile backsplash, white appliances and a peninsula
Inspiration for a mid-sized timeless u-shaped medium tone wood floor eat-in kitchen remodel in New York with a farmhouse sink, beaded inset cabinets, white cabinets, wood countertops, beige backsplash, stone tile backsplash, white appliances and a peninsula
White Kitchen with White Appliances Ideas
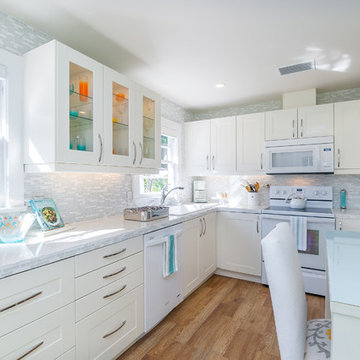
Coastal Home Photography
Small cottage chic l-shaped light wood floor kitchen photo in Tampa with a single-bowl sink, shaker cabinets, white cabinets, multicolored backsplash, glass sheet backsplash and white appliances
Small cottage chic l-shaped light wood floor kitchen photo in Tampa with a single-bowl sink, shaker cabinets, white cabinets, multicolored backsplash, glass sheet backsplash and white appliances
6





