White Living Space Ideas
Refine by:
Budget
Sort by:Popular Today
1 - 20 of 486 photos
Item 1 of 3
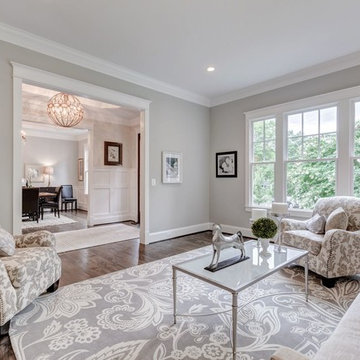
Example of a mid-sized transitional formal and enclosed plywood floor living room design in DC Metro with gray walls, no tv and no fireplace

A double-deck house in Tampa, Florida with a garden and swimming pool is currently under construction. The owner's idea was to create a monochrome interior in gray tones. We added turquoise and beige colors to soften it. For the floors we designed wooden parquet in the shade of oak wood. The built in bio fireplace is a symbol of the home sweet home feel. We used many textiles, mainly curtains and carpets, to make the family space more cosy. The dining area is dominated by a beautiful chandelier with crystal balls from the US store Restoration Hardware and to it wall lamps next to fireplace in the same set. The center of the living area creates comfortable sofa, elegantly complemented by the design side glass tables with recessed wooden branche, also from Restoration Hardware There is also a built-in library with backlight, which fills the unused space next to door. The whole house is lit by lots of led strips in the ceiling. I believe we have created beautiful, luxurious and elegant living for the young family :-)
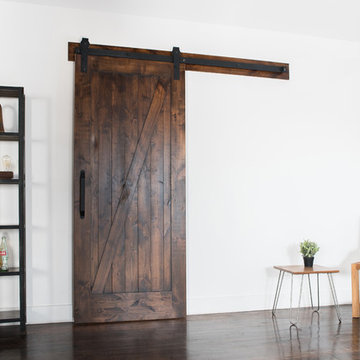
Our Class Z Barn Door brings the perfect rustic touch to any space. Pair this door with our Classic Barn Door hardware for a rustic, craftsman look and feel.
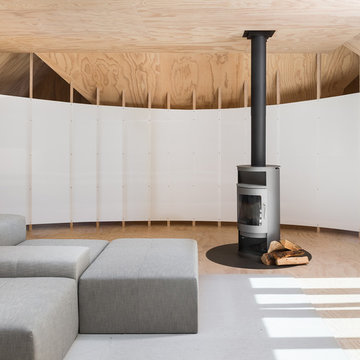
Photo by: Haris Kenjar
Family room - scandinavian loft-style plywood floor family room idea in Seattle with a wood stove
Family room - scandinavian loft-style plywood floor family room idea in Seattle with a wood stove
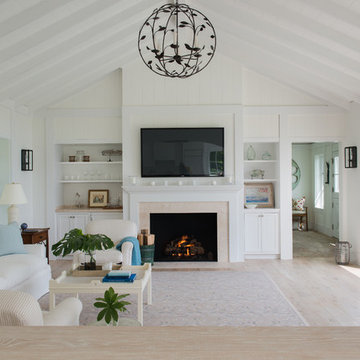
Example of a large country enclosed plywood floor and beige floor family room design in San Francisco with white walls, a standard fireplace, a tile fireplace and a wall-mounted tv
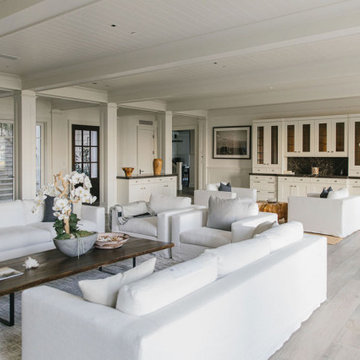
Burdge Architects- Traditional Cape Cod Style Home. Located in Malibu, CA.
Traditional coastal home interior.
Inspiration for a huge coastal formal and open concept plywood floor and white floor living room remodel in Los Angeles with white walls, a standard fireplace and a stone fireplace
Inspiration for a huge coastal formal and open concept plywood floor and white floor living room remodel in Los Angeles with white walls, a standard fireplace and a stone fireplace
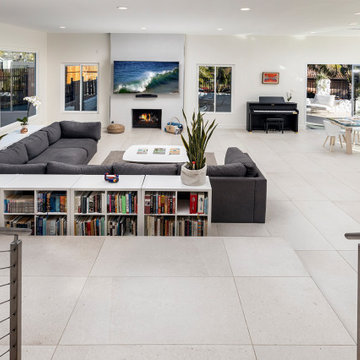
Modern design, open plan, cable railing, 2x4 floor tile
Inspiration for a large contemporary open concept plywood floor and white floor living room remodel in Orange County with white walls, a standard fireplace and a wall-mounted tv
Inspiration for a large contemporary open concept plywood floor and white floor living room remodel in Orange County with white walls, a standard fireplace and a wall-mounted tv
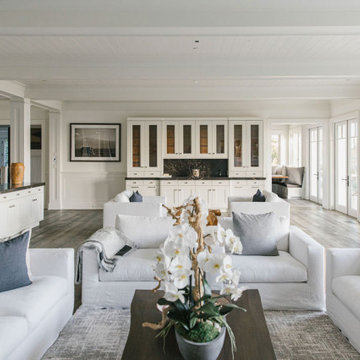
Burdge Architects- Traditional Cape Cod Style Home. Located in Malibu, CA.
Traditional coastal home interior.
Example of a huge beach style formal and open concept plywood floor and white floor living room design in Los Angeles with white walls, a standard fireplace and a stone fireplace
Example of a huge beach style formal and open concept plywood floor and white floor living room design in Los Angeles with white walls, a standard fireplace and a stone fireplace
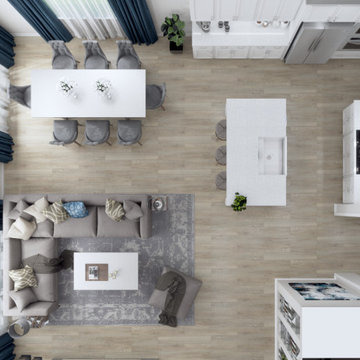
A double-deck house in Tampa, Florida with a garden and swimming pool is currently under construction. The owner's idea was to create a monochrome interior in gray tones. We added turquoise and beige colors to soften it. For the floors we designed wooden parquet in the shade of oak wood. The built in bio fireplace is a symbol of the home sweet home feel. We used many textiles, mainly curtains and carpets, to make the family space more cosy. The dining area is dominated by a beautiful chandelier with crystal balls from the US store Restoration Hardware and to it wall lamps next to fireplace in the same set. The center of the living area creates comfortable sofa, elegantly complemented by the design side glass tables with recessed wooden branche, also from Restoration Hardware There is also a built-in library with backlight, which fills the unused space next to door. The whole house is lit by lots of led strips in the ceiling. I believe we have created beautiful, luxurious and elegant living for the young family :-)
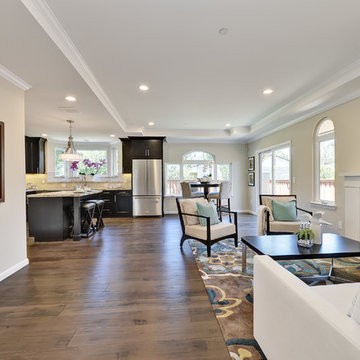
Inspiration for a timeless plywood floor and brown floor family room remodel in Los Angeles with beige walls
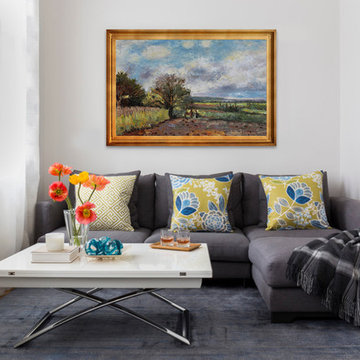
Living room - mid-sized contemporary formal and enclosed plywood floor living room idea in San Diego with green walls
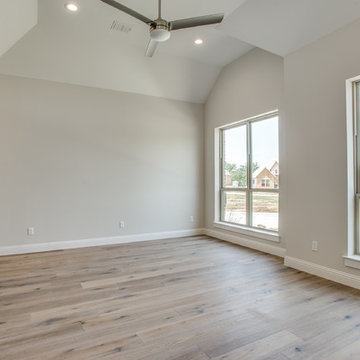
Mid-sized transitional open concept plywood floor living room photo in Dallas with gray walls
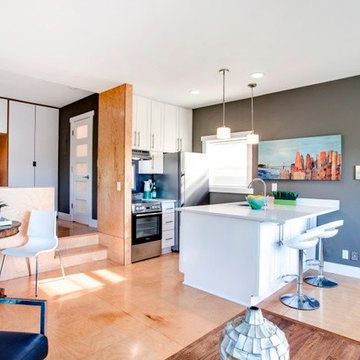
Christian Wathne
Example of a small trendy open concept plywood floor family room design in Seattle
Example of a small trendy open concept plywood floor family room design in Seattle
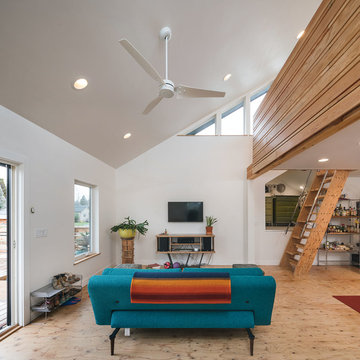
KuDa Photography
Example of a small minimalist plywood floor living room design in Portland with white walls
Example of a small minimalist plywood floor living room design in Portland with white walls
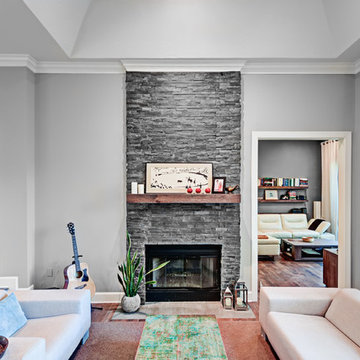
Severine Photography
Living room - contemporary plywood floor and brown floor living room idea in Jacksonville with a music area, a standard fireplace and a stone fireplace
Living room - contemporary plywood floor and brown floor living room idea in Jacksonville with a music area, a standard fireplace and a stone fireplace
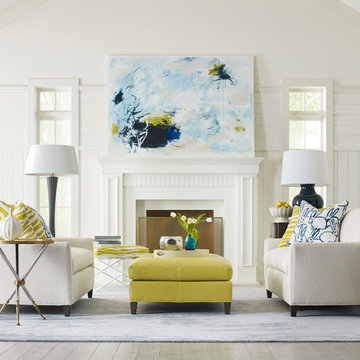
Living room - plywood floor living room idea in Jacksonville with a wood fireplace surround
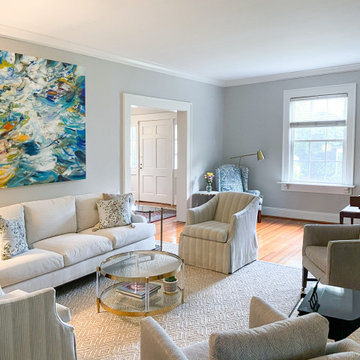
A client in search of a statement art piece for their contemporary living room. The bold colors of the artwork by Natalia Wróbel warm the room.
Example of a mid-sized trendy plywood floor living room design in Richmond with gray walls
Example of a mid-sized trendy plywood floor living room design in Richmond with gray walls
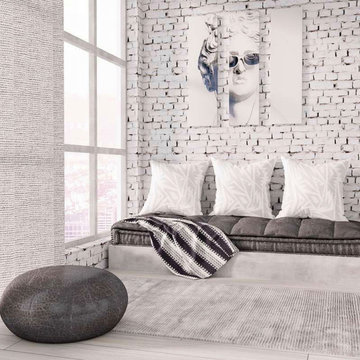
an apartment for a bachelor in NYC
Family room - small modern enclosed plywood floor, gray floor and wallpaper family room idea in New York with a wall-mounted tv
Family room - small modern enclosed plywood floor, gray floor and wallpaper family room idea in New York with a wall-mounted tv
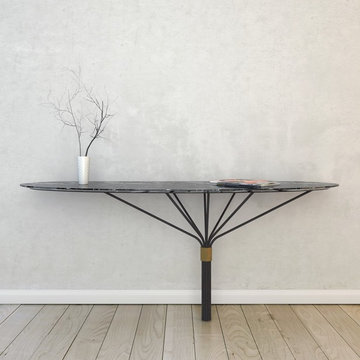
Mid-sized trendy enclosed plywood floor living room photo in Chicago with white walls and no fireplace
White Living Space Ideas
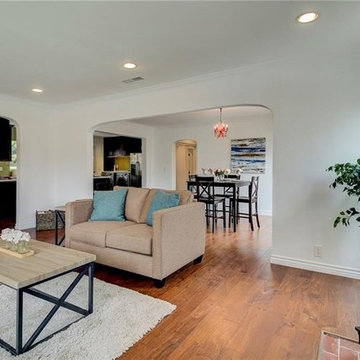
Candy
Mid-sized transitional open concept plywood floor and brown floor family room library photo in Los Angeles with white walls, a wood stove, a plaster fireplace and a media wall
Mid-sized transitional open concept plywood floor and brown floor family room library photo in Los Angeles with white walls, a wood stove, a plaster fireplace and a media wall
1









