White Living Space with a TV Stand Ideas
Refine by:
Budget
Sort by:Popular Today
121 - 140 of 10,098 photos
Item 1 of 3
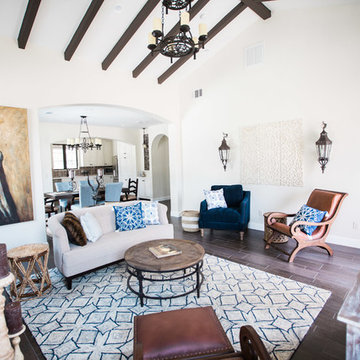
Lindsay Long Photography
Living room - mid-sized mediterranean formal and open concept dark wood floor and brown floor living room idea in Other with beige walls, a standard fireplace, a tile fireplace and a tv stand
Living room - mid-sized mediterranean formal and open concept dark wood floor and brown floor living room idea in Other with beige walls, a standard fireplace, a tile fireplace and a tv stand
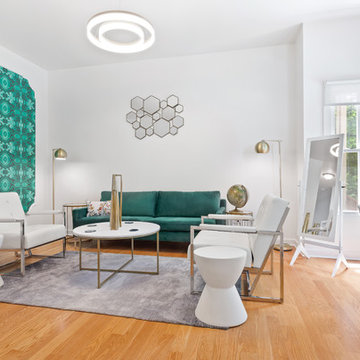
This contemporary Airbnb in Chicago is an elegant medley of subtle design with dramatic elements. It flaunts medium-tone wood floors, clean-lined furniture with metal accents, dark contrasts, and hints of neutral hues.
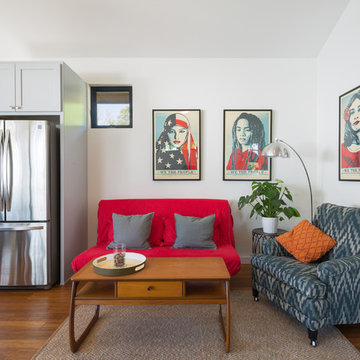
Photo by: Leonid Furmansky
Living room - small transitional open concept medium tone wood floor living room idea in Austin with white walls, no fireplace and a tv stand
Living room - small transitional open concept medium tone wood floor living room idea in Austin with white walls, no fireplace and a tv stand
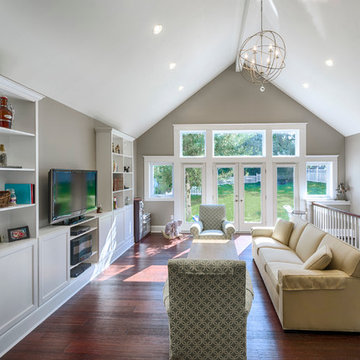
Large arts and crafts loft-style dark wood floor family room photo in Cincinnati with gray walls and a tv stand
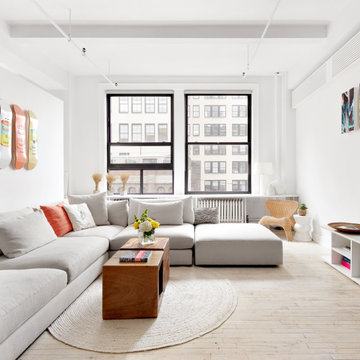
Inspiration for a contemporary light wood floor and beige floor family room remodel in New York with white walls and a tv stand
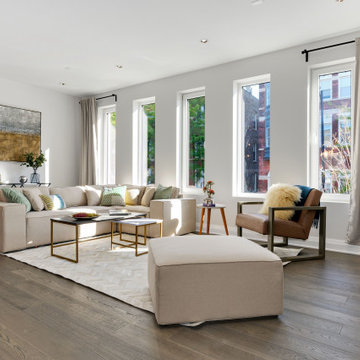
Trendy open concept medium tone wood floor and brown floor living room photo in Chicago with white walls, no fireplace and a tv stand
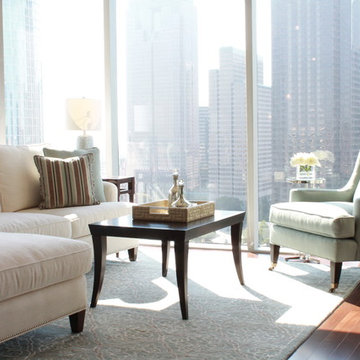
The large windows in this living room show off the stunning Uptown view in this loft style condo. The modern furnishings, with soft lines gives this space a comfortable, livable atmosphere.
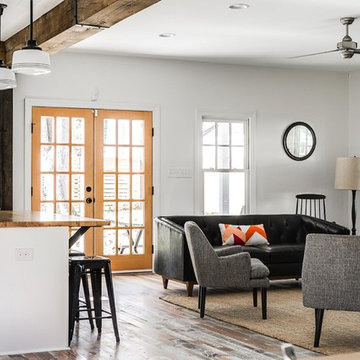
Wellborn + Wright has teamed up with Richmond native Cobblestone Development Group again for this incredible renovation. What was originally a constricting, one story brick ranch house from the mid 20th century is now a bright, soaring, three story home with a much more open and inviting floor plan. Be sure to flip through the slideshow above to the last 3 pictures which show the “before and after” versions of the kitchen and entryway.
Wellborn + Wright was happy to provide the smooth surface box beams that ran along the ceiling and “sectioned off” the individual living spaces on the first floor – kitchen, living room, dining room – without actually dividing the space itself. A mantle (not shown) and kitchen island counter top made from reclaimed white oak can be found in the kitchen and living room respectively. It should be noted that, while W+ didn’t provide the flooring for this project, what you see here is an exact match to our South Hampton oak flooring – so if you like what you see on the floors just as much as the ceiling, we can definitely help you there!
Wellborn + Wright was happy to provide the smooth surface box beams that ran along the ceiling and “sectioned off” the individual living spaces on the first floor – kitchen, living room, dining room – without actually dividing the space itself. A mantle (not shown) and kitchen island counter top made from reclaimed white oak can be found in the kitchen and living room respectively. It should be noted that, while W+ didn’t provide the flooring for this project, what you see here is an exact match to our South Hampton oak flooring – so if you like what you see on the floors just as much as the ceiling, we can definitely help you there!
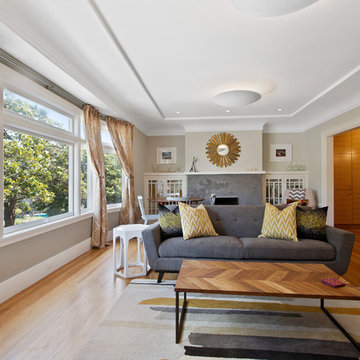
The long living room is one full wall of windows with two openings to the kitchen and hall. We kept the art small scale and spare so that it would not make the room feel crowded.
Photo: Open Homes Photography
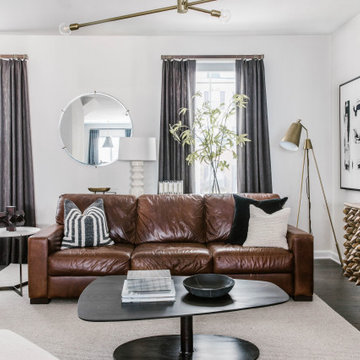
Inspiration for a mid-sized scandinavian open concept dark wood floor and gray floor family room remodel in Charlotte with white walls, no fireplace and a tv stand
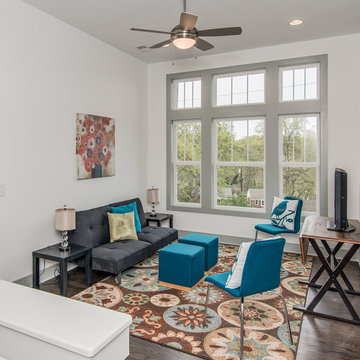
Inspiration for a small contemporary loft-style dark wood floor family room remodel in Nashville with a tv stand
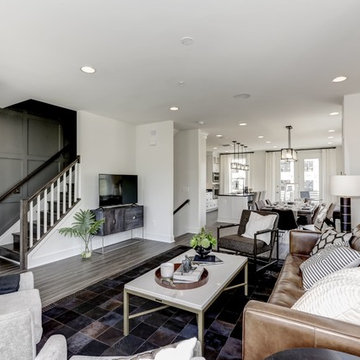
Example of a transitional open concept dark wood floor and brown floor living room design in DC Metro with white walls and a tv stand
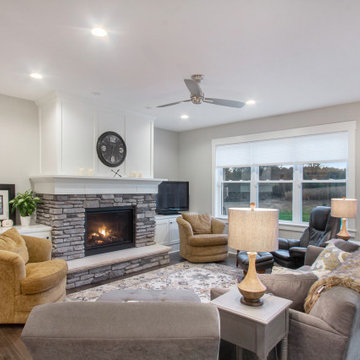
Living room - mid-sized transitional open concept medium tone wood floor and brown floor living room idea in Grand Rapids with gray walls, a standard fireplace, a stone fireplace and a tv stand
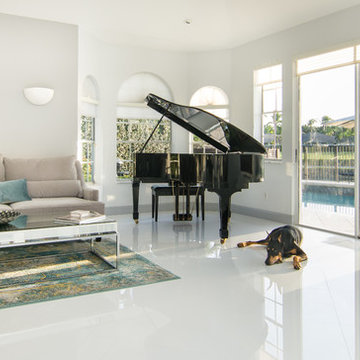
Vasi Siedman
Family room - contemporary white floor family room idea in Miami with a music area, gray walls and a tv stand
Family room - contemporary white floor family room idea in Miami with a music area, gray walls and a tv stand
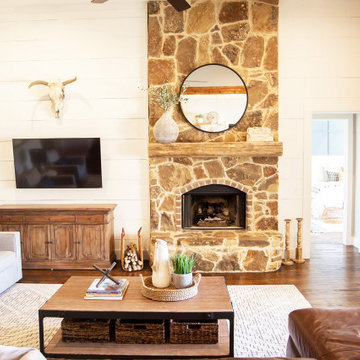
Example of a mid-sized eclectic open concept living room design in Dallas with a tv stand
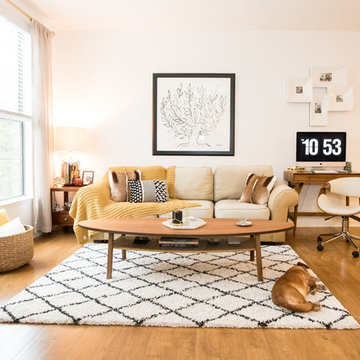
Living room - large contemporary open concept medium tone wood floor and beige floor living room idea in Orange County with white walls, no fireplace and a tv stand
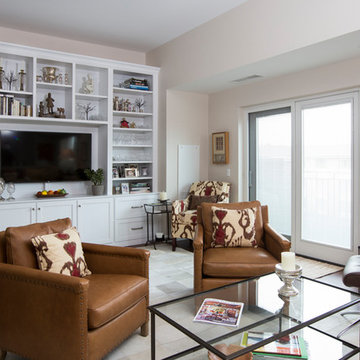
Don Wagner Photography
Large transitional enclosed dark wood floor and brown floor family room photo in Other with beige walls, no fireplace and a tv stand
Large transitional enclosed dark wood floor and brown floor family room photo in Other with beige walls, no fireplace and a tv stand
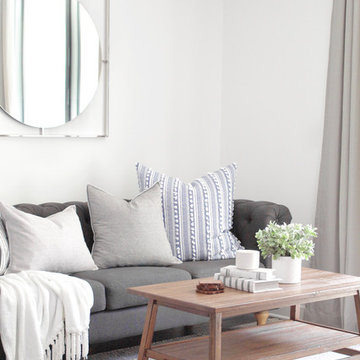
A timeless, modern Nashville new condo design with grey and blue accents. Interior Design & Photography: design by Christina Perry
Mid-sized trendy open concept dark wood floor and brown floor living room photo with white walls, no fireplace and a tv stand
Mid-sized trendy open concept dark wood floor and brown floor living room photo with white walls, no fireplace and a tv stand
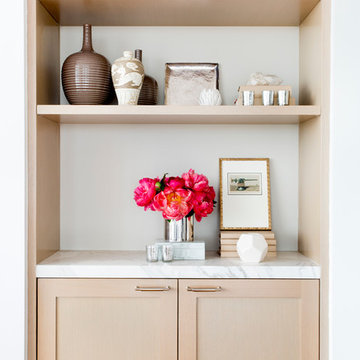
This custom built-in white oak bookcase is refined and simple. Caroline Kopp had the back panel painted a soft grey and arranged the shelves with a monochromatic scheme of elegant sculptures and vases that is punctuated by the dramatic pop of deep pink peonies.
Rikki Snyder
White Living Space with a TV Stand Ideas
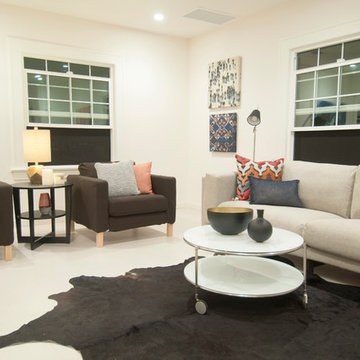
This was a quick install located in a 100 year old building in downtown San Diego requiring staging of a 2 bed apartment. Shopping and install took 3 days.
Photo credit: Designcandy
7









