White Shiplap Ceiling Laundry Room Ideas
Refine by:
Budget
Sort by:Popular Today
1 - 17 of 17 photos
Item 1 of 3

Example of a small transitional single-wall dark wood floor, brown floor, shiplap ceiling and brick wall laundry closet design in Philadelphia with white cabinets, white walls and a side-by-side washer/dryer

Example of a small cottage l-shaped light wood floor and shiplap ceiling dedicated laundry room design in St Louis with a farmhouse sink, shaker cabinets, gray cabinets, granite countertops, black backsplash, stone slab backsplash, white walls, a side-by-side washer/dryer and black countertops
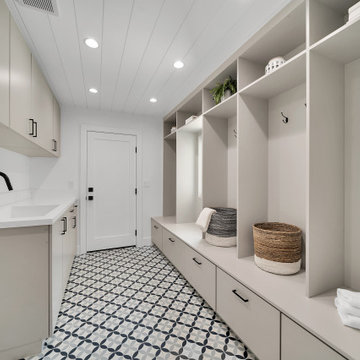
Modern Laundry / Mud Room
Example of a country porcelain tile, white floor and shiplap ceiling laundry room design in Los Angeles with an integrated sink, flat-panel cabinets, gray cabinets, quartzite countertops, white backsplash, white walls, a side-by-side washer/dryer and white countertops
Example of a country porcelain tile, white floor and shiplap ceiling laundry room design in Los Angeles with an integrated sink, flat-panel cabinets, gray cabinets, quartzite countertops, white backsplash, white walls, a side-by-side washer/dryer and white countertops

Advisement + Design - Construction advisement, custom millwork & custom furniture design, interior design & art curation by Chango & Co.
Example of a huge transitional l-shaped ceramic tile, multicolored floor, shiplap ceiling and shiplap wall utility room design in New York with an integrated sink, beaded inset cabinets, black cabinets, quartz countertops, white backsplash, shiplap backsplash, white walls, a side-by-side washer/dryer and white countertops
Example of a huge transitional l-shaped ceramic tile, multicolored floor, shiplap ceiling and shiplap wall utility room design in New York with an integrated sink, beaded inset cabinets, black cabinets, quartz countertops, white backsplash, shiplap backsplash, white walls, a side-by-side washer/dryer and white countertops

Mountain style brick floor, red floor, shiplap ceiling and shiplap wall laundry room photo in Grand Rapids with an integrated sink, shaker cabinets, gray cabinets, white walls, a concealed washer/dryer and black countertops

Laundry room with flush inset shaker style doors/drawers, shiplap, v groove ceiling, extra storage/cubbies
Large minimalist ceramic tile, multicolored floor, shiplap ceiling and shiplap wall laundry room photo in Houston with white cabinets, granite countertops, white backsplash, wood backsplash, white walls, a side-by-side washer/dryer, multicolored countertops, an undermount sink and shaker cabinets
Large minimalist ceramic tile, multicolored floor, shiplap ceiling and shiplap wall laundry room photo in Houston with white cabinets, granite countertops, white backsplash, wood backsplash, white walls, a side-by-side washer/dryer, multicolored countertops, an undermount sink and shaker cabinets
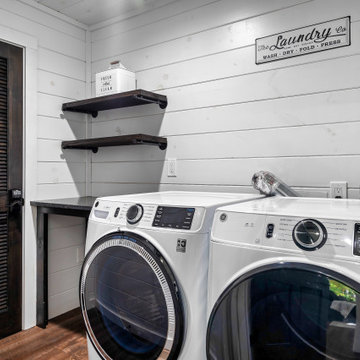
Example of a mid-sized minimalist single-wall dark wood floor, brown floor, shiplap ceiling and shiplap wall dedicated laundry room design in Houston with white walls and a side-by-side washer/dryer

Inspiration for a small coastal single-wall vinyl floor, gray floor and shiplap ceiling laundry closet remodel in Other with shaker cabinets, white cabinets, quartzite countertops, white walls, a concealed washer/dryer and white countertops

The brief for this grand old Taringa residence was to blur the line between old and new. We renovated the 1910 Queenslander, restoring the enclosed front sleep-out to the original balcony and designing a new split staircase as a nod to tradition, while retaining functionality to access the tiered front yard. We added a rear extension consisting of a new master bedroom suite, larger kitchen, and family room leading to a deck that overlooks a leafy surround. A new laundry and utility rooms were added providing an abundance of purposeful storage including a laundry chute connecting them.
Selection of materials, finishes and fixtures were thoughtfully considered so as to honour the history while providing modern functionality. Colour was integral to the design giving a contemporary twist on traditional colours.
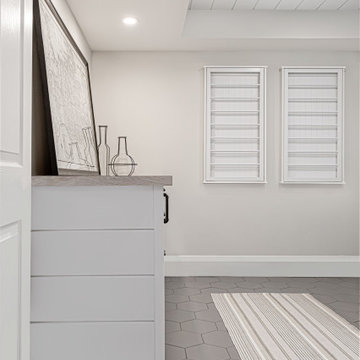
Black & White Laundry Room: Transformed from an unfinished windowless basement corner to a bright and airy space.
Inspiration for a mid-sized country porcelain tile, gray floor and shiplap ceiling dedicated laundry room remodel in Toronto with a drop-in sink, flat-panel cabinets, white cabinets, laminate countertops, gray walls and a side-by-side washer/dryer
Inspiration for a mid-sized country porcelain tile, gray floor and shiplap ceiling dedicated laundry room remodel in Toronto with a drop-in sink, flat-panel cabinets, white cabinets, laminate countertops, gray walls and a side-by-side washer/dryer

Laundry closet - small contemporary single-wall dark wood floor, brown floor, shiplap ceiling and shiplap wall laundry closet idea in Toronto with glass-front cabinets, beige walls and a stacked washer/dryer
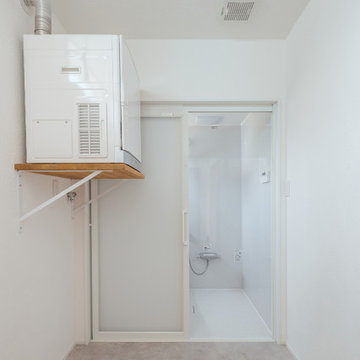
脱衣所+ランドリールーム。
珊瑚塗装にし、調湿効果にきたいできます。
床はグレーにし壁天井はホワイト。
爽やかな空間です。
Mid-sized plywood floor, gray floor, shiplap ceiling and shiplap wall laundry room photo in Other with a stacked washer/dryer and brown countertops
Mid-sized plywood floor, gray floor, shiplap ceiling and shiplap wall laundry room photo in Other with a stacked washer/dryer and brown countertops
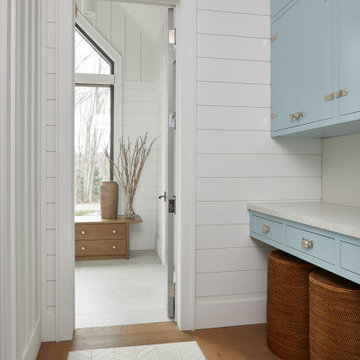
Large laundry room with shiplap panelled walls, light sky blue cabinetry and white countertops. Medium hardwood flooring carried throughout, with a light neutral chevron tile inlay.
White Shiplap Ceiling Laundry Room Ideas
1





