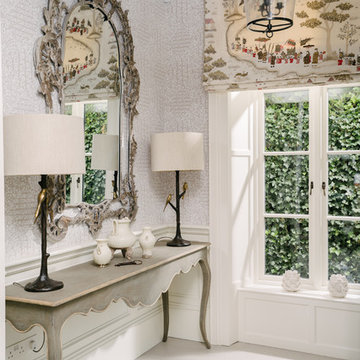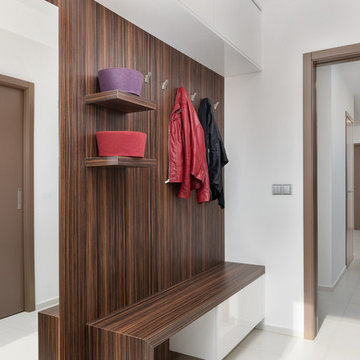White Vestibule Ideas
Refine by:
Budget
Sort by:Popular Today
161 - 180 of 452 photos
Item 1 of 4
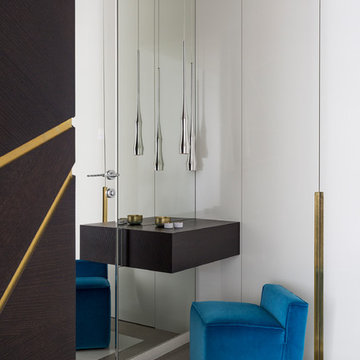
студия TS Design | Тарас Безруков и Стас Самкович
Vestibule - contemporary beige floor vestibule idea in Moscow
Vestibule - contemporary beige floor vestibule idea in Moscow
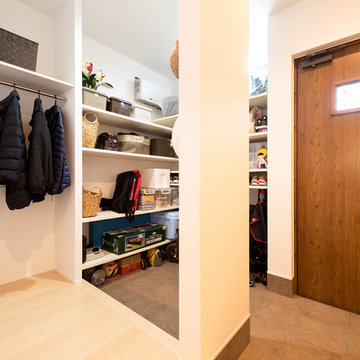
置き場所に困りがちなベビーカーもスッキリ納まる玄関収納。 アウトドア用品やお子さまのストライダーを置いてもまだまだ余裕がありそうだ。ハイサイドライトからの採光で、明るさも確保。
Trendy brown floor entryway photo in Kyoto with white walls and a medium wood front door
Trendy brown floor entryway photo in Kyoto with white walls and a medium wood front door
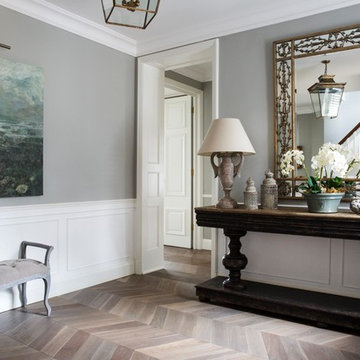
Emma Lewis
Inspiration for a large timeless light wood floor and gray floor vestibule remodel in Surrey with gray walls
Inspiration for a large timeless light wood floor and gray floor vestibule remodel in Surrey with gray walls
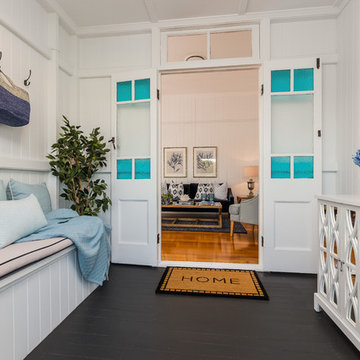
www.realestatepics.com.au
Example of a beach style painted wood floor and black floor vestibule design in Brisbane with white walls
Example of a beach style painted wood floor and black floor vestibule design in Brisbane with white walls

野添の住宅
Example of a large trendy concrete floor and gray floor entryway design in Other with white walls and a light wood front door
Example of a large trendy concrete floor and gray floor entryway design in Other with white walls and a light wood front door
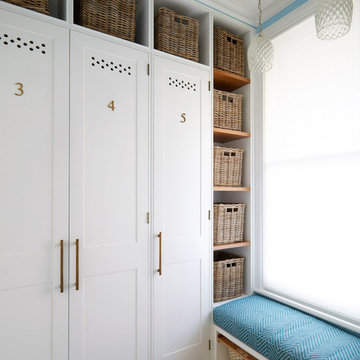
Mid-sized elegant ceramic tile and multicolored floor vestibule photo in London
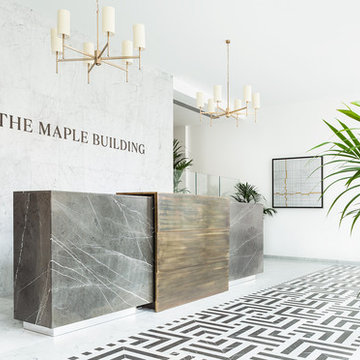
Reception featuring grey marquina and white carrara marble geometric patterned tiles. The bespoke reception desk is clad in grey marquina marble and sold antique bronze central section. The mezzanine level has antique mirror panels. Photographs by David Butler
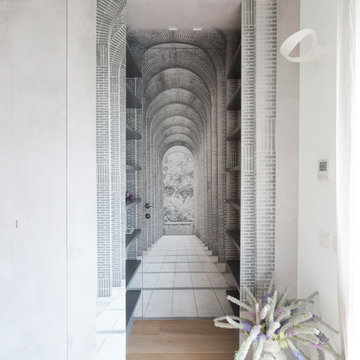
Fotografie Roberta De palo
Entryway - mid-sized contemporary light wood floor and beige floor entryway idea in Other with white walls and a light wood front door
Entryway - mid-sized contemporary light wood floor and beige floor entryway idea in Other with white walls and a light wood front door
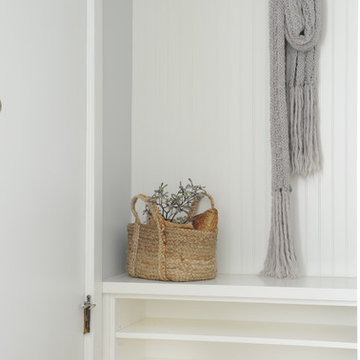
This tiny home is located on a treelined street in the Kitsilano neighborhood of Vancouver. We helped our client create a living and dining space with a beach vibe in this small front room that comfortably accommodates their growing family of four. The starting point for the decor was the client's treasured antique chaise (positioned under the large window) and the scheme grew from there. We employed a few important space saving techniques in this room... One is building seating into a corner that doubles as storage, the other is tucking a footstool, which can double as an extra seat, under the custom wood coffee table. The TV is carefully concealed in the custom millwork above the fireplace. Finally, we personalized this space by designing a family gallery wall that combines family photos and shadow boxes of treasured keepsakes. Interior Decorating by Lori Steeves of Simply Home Decorating. Photos by Tracey Ayton Photography
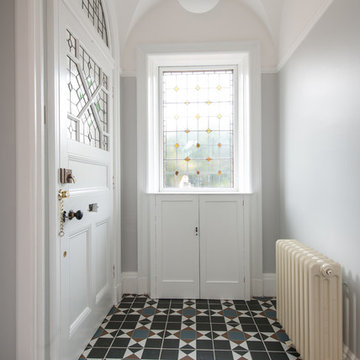
Refurbished entrance hall.
Les Black Photographer Ltd
Example of a mid-sized ornate ceramic tile entryway design in Other with gray walls and a white front door
Example of a mid-sized ornate ceramic tile entryway design in Other with gray walls and a white front door
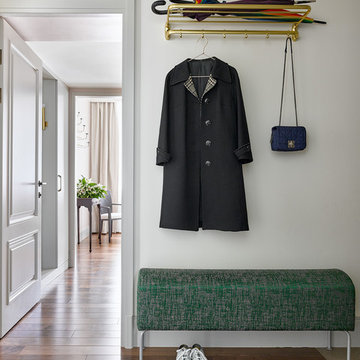
Вид на основную спальню из входной зоны. Часть спальня отведена под хранение - слева зеркало в пол со специальным приятным боковым освещением, вмонтированным во встроенные шкафы, сделанные на заказ. Справа находится вход в гардеробную. Заниженный потолок в этой части комнаты позволил встроить просторную антресоль для хранения.
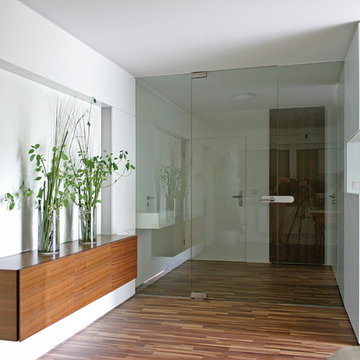
Mid-sized trendy medium tone wood floor entryway photo in Stuttgart with white walls and a white front door
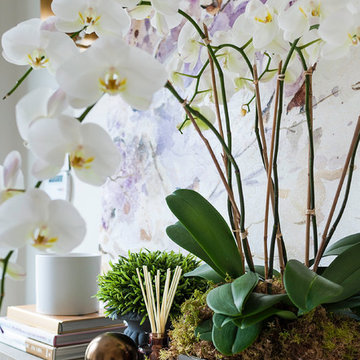
Leona Mozes Photography for Atelier Greige
Example of a small transitional marble floor entryway design in Montreal with gray walls and a black front door
Example of a small transitional marble floor entryway design in Montreal with gray walls and a black front door
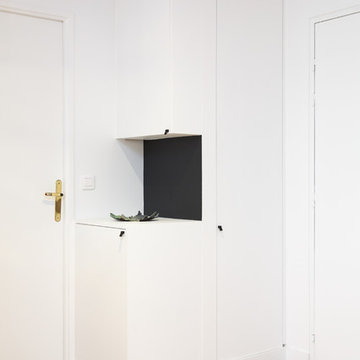
Stéphane Vasco
Example of a small danish light wood floor and brown floor entryway design in Paris with white walls and a medium wood front door
Example of a small danish light wood floor and brown floor entryway design in Paris with white walls and a medium wood front door
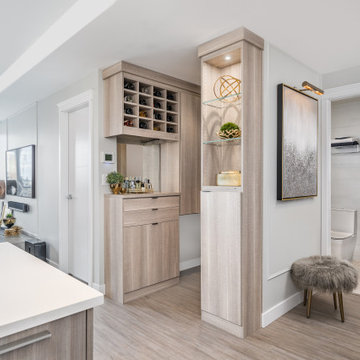
This small condo's storage woes include no hall closet. The solution is to turn an empty vestibule into a multi-functional custom-built storage area that contains wine storage; display shelves; a make up area; shoe and boot storage; and a space for coats and small household appliances. The materials chosen complement the kitchen cabinetry and works seamlessly in the room.
Photo: Caydence Photography
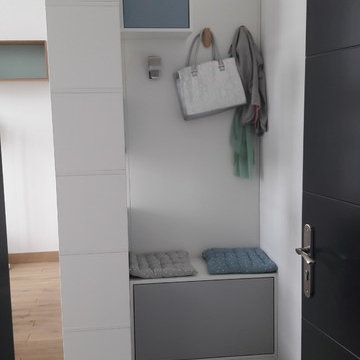
L' entrée est identifiée par des carreaux imitation ciment et une menuiserie avec nombreux rangements (coffre, multiple cases pour rangement et penderie)
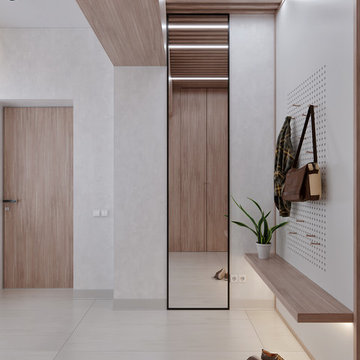
Vestibule - mid-sized contemporary porcelain tile and gray floor vestibule idea in Moscow with gray walls and a medium wood front door
White Vestibule Ideas
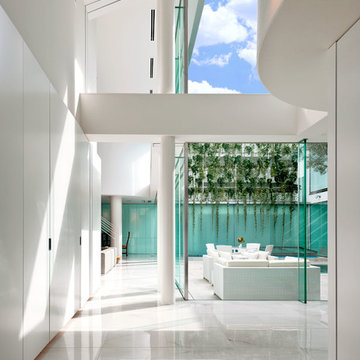
エントランスに入ると広がる光景。白い空間に差し込む光とフレッシュなグリーンが目を奪う。
Inspiration for a huge contemporary vestibule remodel in Tokyo with white walls
Inspiration for a huge contemporary vestibule remodel in Tokyo with white walls
9






