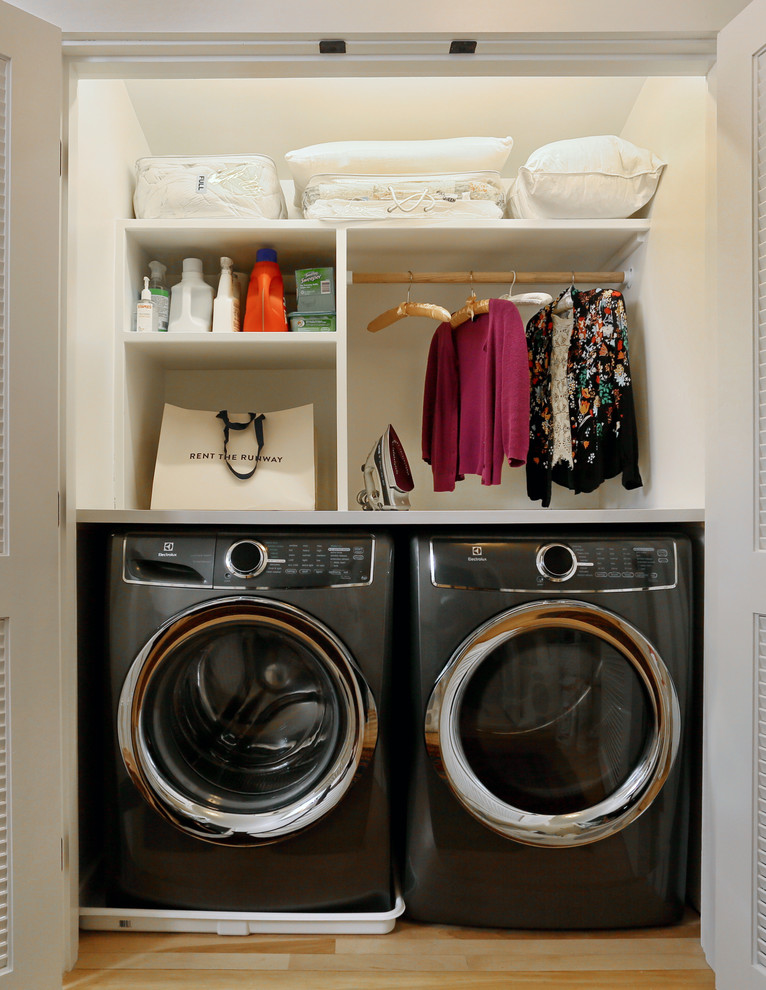
Whole Home Remodel
Transitional Laundry Room, Boston
This second floor laundry area was created out of part of an existing master bathroom. It allowed the client to move their laundry station from the basement to the second floor, greatly improving efficiency.







Shelf and hanging abilities