Wood Ceiling and Wall Paneling Dining Room Ideas
Refine by:
Budget
Sort by:Popular Today
1 - 20 of 35 photos
Item 1 of 3
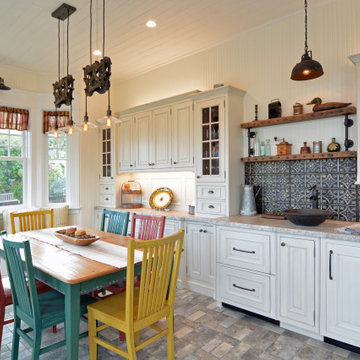
Enclosed dining room - large cottage brick floor, gray floor, wood ceiling and wall paneling enclosed dining room idea in San Luis Obispo with white walls
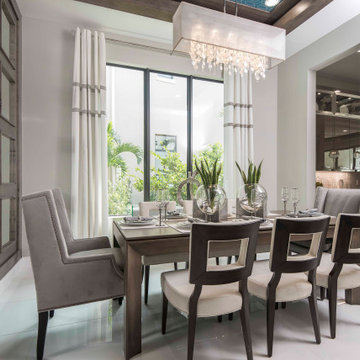
The mirror wall detail stained with wood trim creates a tailored look for the space. The cleaned lined furniture paired with the architectural chairs gives us that wow factor.
The overall vibe is absolutely stunning.
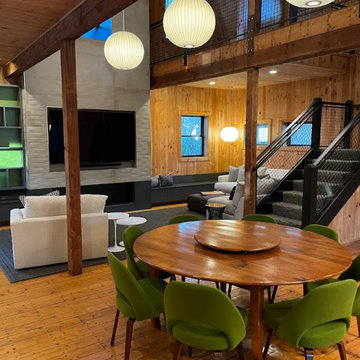
Medium tone wood floor, wood ceiling and wall paneling kitchen/dining room combo photo in Boston with a tile fireplace

3D architectural animation company has created an amazing 3d interior visualization of Sky Lounge in New York City. This is one of our favorite Apartments design 3d interiors, which you can see in the Images above. Starting to imagine what it would be like to live in these ultra-modern and sophisticated condos? This design 3d interior will give you a great inspiration to create your own 3d interior.
This is an example of how a 3D architectural visualization Service can be used to create an immersive, fully immersive environment. It’s an icon designed by Yantram 3D Architectural Animation Company and a demo of how they can use 3D architectural animation and 3D virtual reality to create a functional, functional, and rich immersive environment.
We created 3D Interior Visualization of the Sky Lounge and guiding principles, in order to better understand the growing demand that is being created by the launch of Sky Lounge in New York City. The 3D renderings were inspired by the City's Atmosphere, strong blue color, and potential consumers’ personalities, which are exactly what we felt needed to be incorporated into the design of the interior of Sky Launch.
If you’ve ever been to New York City (or even heard of it), you may have seen the Sky Lounge in the Downtown Eastside. The Sky Lounge is a rooftop area for relaxation on multi-story buildings. that features art-house music and a larger-than-life view of the Building and is actually the best dinner date place for New Yorkers, so there is a great demand for their space.

This young family began working with us after struggling with their previous contractor. They were over budget and not achieving what they really needed with the addition they were proposing. Rather than extend the existing footprint of their house as had been suggested, we proposed completely changing the orientation of their separate kitchen, living room, dining room, and sunroom and opening it all up to an open floor plan. By changing the configuration of doors and windows to better suit the new layout and sight lines, we were able to improve the views of their beautiful backyard and increase the natural light allowed into the spaces. We raised the floor in the sunroom to allow for a level cohesive floor throughout the areas. Their extended kitchen now has a nice sitting area within the kitchen to allow for conversation with friends and family during meal prep and entertaining. The sitting area opens to a full dining room with built in buffet and hutch that functions as a serving station. Conscious thought was given that all “permanent” selections such as cabinetry and countertops were designed to suit the masses, with a splash of this homeowner’s individual style in the double herringbone soft gray tile of the backsplash, the mitred edge of the island countertop, and the mixture of metals in the plumbing and lighting fixtures. Careful consideration was given to the function of each cabinet and organization and storage was maximized. This family is now able to entertain their extended family with seating for 18 and not only enjoy entertaining in a space that feels open and inviting, but also enjoy sitting down as a family for the simple pleasure of supper together.

This young family began working with us after struggling with their previous contractor. They were over budget and not achieving what they really needed with the addition they were proposing. Rather than extend the existing footprint of their house as had been suggested, we proposed completely changing the orientation of their separate kitchen, living room, dining room, and sunroom and opening it all up to an open floor plan. By changing the configuration of doors and windows to better suit the new layout and sight lines, we were able to improve the views of their beautiful backyard and increase the natural light allowed into the spaces. We raised the floor in the sunroom to allow for a level cohesive floor throughout the areas. Their extended kitchen now has a nice sitting area within the kitchen to allow for conversation with friends and family during meal prep and entertaining. The sitting area opens to a full dining room with built in buffet and hutch that functions as a serving station. Conscious thought was given that all “permanent” selections such as cabinetry and countertops were designed to suit the masses, with a splash of this homeowner’s individual style in the double herringbone soft gray tile of the backsplash, the mitred edge of the island countertop, and the mixture of metals in the plumbing and lighting fixtures. Careful consideration was given to the function of each cabinet and organization and storage was maximized. This family is now able to entertain their extended family with seating for 18 and not only enjoy entertaining in a space that feels open and inviting, but also enjoy sitting down as a family for the simple pleasure of supper together.
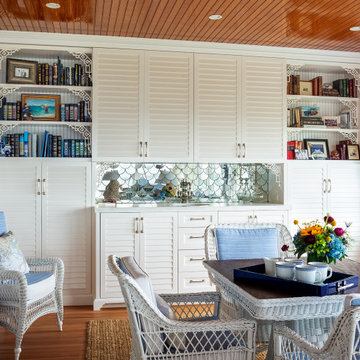
Example of a beach style medium tone wood floor, brown floor, wood ceiling and wall paneling enclosed dining room design in Providence with white walls and no fireplace
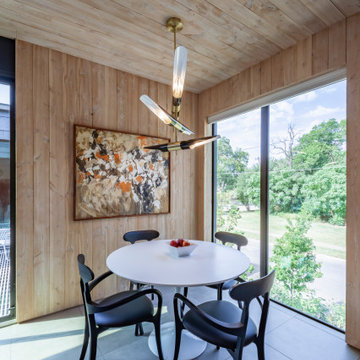
Breakfast nook - large modern ceramic tile, gray floor, wood ceiling and wall paneling breakfast nook idea in Dallas with brown walls
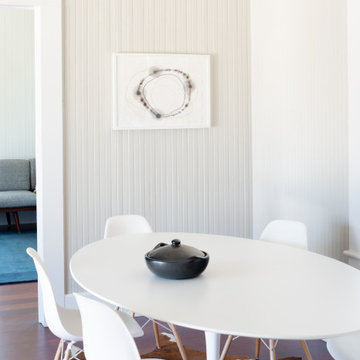
The dining room delivers classic lines of Mid-Century Modern tables and chairs with a door that opens onto the porch.
Mid-sized cottage medium tone wood floor, red floor, wood ceiling and wall paneling dining room photo in Austin with gray walls
Mid-sized cottage medium tone wood floor, red floor, wood ceiling and wall paneling dining room photo in Austin with gray walls

This custom cottage designed and built by Aaron Bollman is nestled in the Saugerties, NY. Situated in virgin forest at the foot of the Catskill mountains overlooking a babling brook, this hand crafted home both charms and relaxes the senses.

This young family began working with us after struggling with their previous contractor. They were over budget and not achieving what they really needed with the addition they were proposing. Rather than extend the existing footprint of their house as had been suggested, we proposed completely changing the orientation of their separate kitchen, living room, dining room, and sunroom and opening it all up to an open floor plan. By changing the configuration of doors and windows to better suit the new layout and sight lines, we were able to improve the views of their beautiful backyard and increase the natural light allowed into the spaces. We raised the floor in the sunroom to allow for a level cohesive floor throughout the areas. Their extended kitchen now has a nice sitting area within the kitchen to allow for conversation with friends and family during meal prep and entertaining. The sitting area opens to a full dining room with built in buffet and hutch that functions as a serving station. Conscious thought was given that all “permanent” selections such as cabinetry and countertops were designed to suit the masses, with a splash of this homeowner’s individual style in the double herringbone soft gray tile of the backsplash, the mitred edge of the island countertop, and the mixture of metals in the plumbing and lighting fixtures. Careful consideration was given to the function of each cabinet and organization and storage was maximized. This family is now able to entertain their extended family with seating for 18 and not only enjoy entertaining in a space that feels open and inviting, but also enjoy sitting down as a family for the simple pleasure of supper together.

Enclosed dining room - mid-sized country brown floor, wood ceiling and wall paneling enclosed dining room idea in Nashville with blue walls, a standard fireplace and a stone fireplace
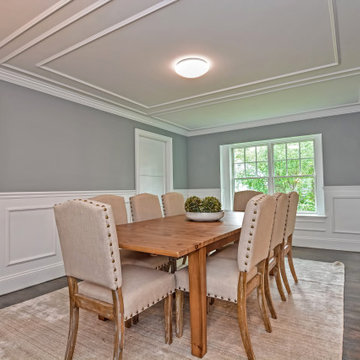
Furniture provided by others. Dining room wall paneling in white semi gloss with dark gray walls. Ceiling paneling details. Pocket doors. Hardwood floor stained dark gray.
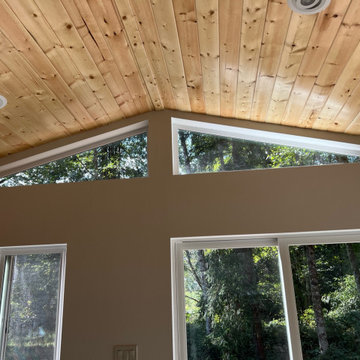
White pine ceiling and finished drywall in dining room/kitchen
Kitchen/dining room combo - wood ceiling and wall paneling kitchen/dining room combo idea in Seattle with white walls
Kitchen/dining room combo - wood ceiling and wall paneling kitchen/dining room combo idea in Seattle with white walls
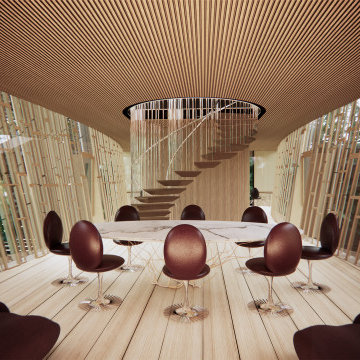
A new custom home project designed for Upstate New York with strategically located recessed overhang and rotating modular shades provides a comfortable and delightful living environment. The building and interior are designed to be unique and artistic. The exterior pool blending in nature, custom kitchen and bar, corner worktables, feature stairs, dining table, sofa, and master bedroom with antique mirror and wood finishes are designed to inspire with their organic forms and textures. This project artistically combines sustainable and luxurious living.
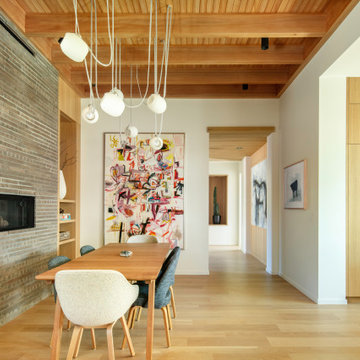
Mid-century modern light wood floor, wood ceiling and wall paneling great room photo in Denver with white walls, a ribbon fireplace and a brick fireplace
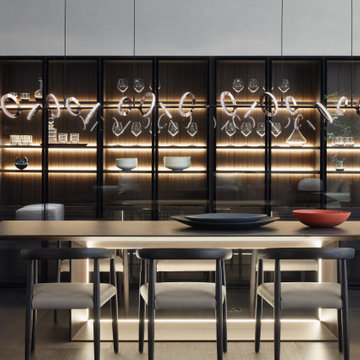
Modern dining room with built-in wine cabinets is a good option for any contemporary style loft or flat.
Example of a large trendy dark wood floor, gray floor, wood ceiling and wall paneling kitchen/dining room combo design in Other with gray walls and no fireplace
Example of a large trendy dark wood floor, gray floor, wood ceiling and wall paneling kitchen/dining room combo design in Other with gray walls and no fireplace
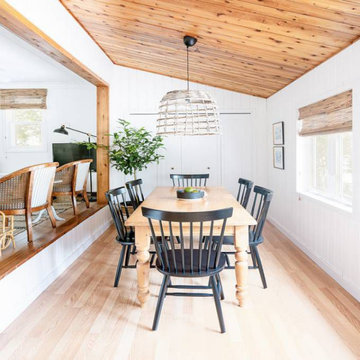
Bamboo shades are the perfect complement to this coastal style dining room at this beautifully redecorated beach house.
Beach style light wood floor, beige floor, wood ceiling and wall paneling kitchen/dining room combo photo in Montreal with white walls and no fireplace
Beach style light wood floor, beige floor, wood ceiling and wall paneling kitchen/dining room combo photo in Montreal with white walls and no fireplace
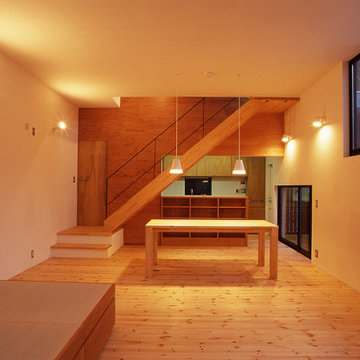
3mの天井高さのLDK。階段をキッチンとリビング・ダイニングの間の仕切りとして使う。ダイニングテーブルは建築工事で作成してローコスト。照明は天井を照らす間接照明とテーブル上のペンダントライトの組み合わせでメリハリを。
Danish light wood floor, beige floor, wood ceiling and wall paneling dining room photo in Tokyo with white walls
Danish light wood floor, beige floor, wood ceiling and wall paneling dining room photo in Tokyo with white walls
Wood Ceiling and Wall Paneling Dining Room Ideas
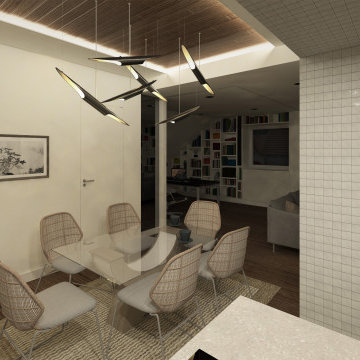
Example of a minimalist light wood floor, wall paneling and wood ceiling great room design in Other with white walls
1





