Wood Ceiling Family Room with a Concealed TV Ideas
Refine by:
Budget
Sort by:Popular Today
1 - 20 of 46 photos
Item 1 of 3
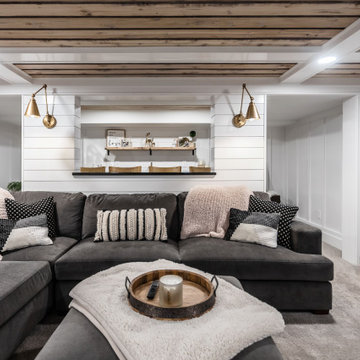
Basement great room renovation
Mid-sized farmhouse open concept carpeted, gray floor, wood ceiling and wainscoting family room photo in Minneapolis with a bar, white walls, a standard fireplace, a brick fireplace and a concealed tv
Mid-sized farmhouse open concept carpeted, gray floor, wood ceiling and wainscoting family room photo in Minneapolis with a bar, white walls, a standard fireplace, a brick fireplace and a concealed tv

Basement great room renovation
Example of a mid-sized country open concept carpeted, gray floor, wood ceiling and wainscoting family room design in Minneapolis with a bar, white walls, a standard fireplace, a brick fireplace and a concealed tv
Example of a mid-sized country open concept carpeted, gray floor, wood ceiling and wainscoting family room design in Minneapolis with a bar, white walls, a standard fireplace, a brick fireplace and a concealed tv

Example of a small mountain style open concept concrete floor, gray floor, wood ceiling and wood wall family room design in Other with brown walls, a standard fireplace, a stone fireplace and a concealed tv
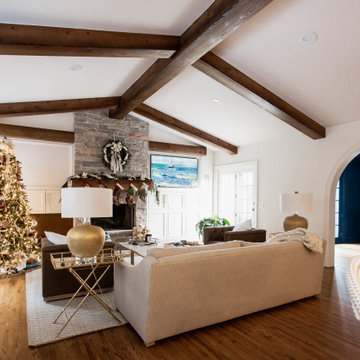
Family room - huge transitional open concept medium tone wood floor, brown floor and wood ceiling family room idea in Minneapolis with white walls, a standard fireplace, a stone fireplace and a concealed tv
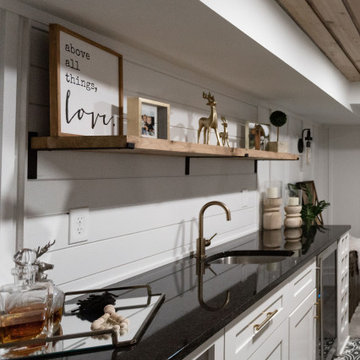
Basement great room renovation
Inspiration for a mid-sized country open concept carpeted, gray floor, wood ceiling and wainscoting family room remodel in Minneapolis with a bar, white walls, a standard fireplace, a brick fireplace and a concealed tv
Inspiration for a mid-sized country open concept carpeted, gray floor, wood ceiling and wainscoting family room remodel in Minneapolis with a bar, white walls, a standard fireplace, a brick fireplace and a concealed tv
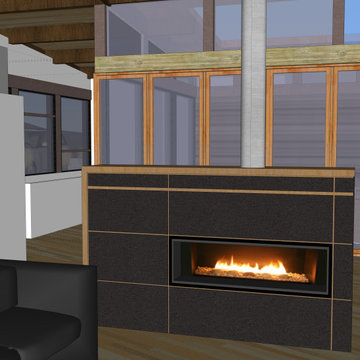
3D model Rendering View - Fireplace Design Development - Open Concept Dining Room, Kitchen & Living room with island fireplace.
Family room - mid-sized contemporary open concept porcelain tile, beige floor and wood ceiling family room idea in Other with white walls, a ribbon fireplace, a metal fireplace and a concealed tv
Family room - mid-sized contemporary open concept porcelain tile, beige floor and wood ceiling family room idea in Other with white walls, a ribbon fireplace, a metal fireplace and a concealed tv
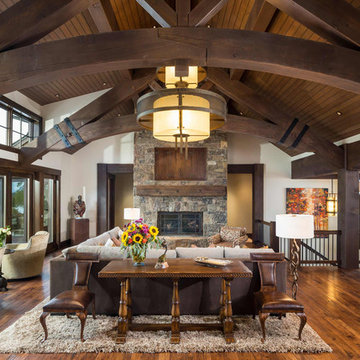
Mountain style open concept brown floor, wood ceiling and medium tone wood floor family room photo in Other with white walls, a standard fireplace, a stone fireplace and a concealed tv
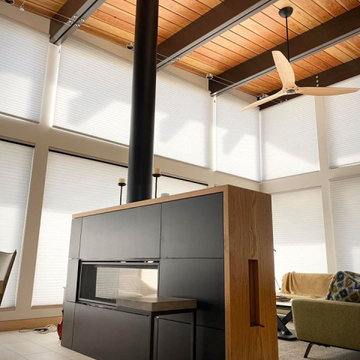
Open Concept Dining Room, Kitchen & Living room with island fireplace.
Inspiration for a mid-sized contemporary open concept porcelain tile, beige floor and wood ceiling family room remodel in Other with a two-sided fireplace, a metal fireplace, a concealed tv and white walls
Inspiration for a mid-sized contemporary open concept porcelain tile, beige floor and wood ceiling family room remodel in Other with a two-sided fireplace, a metal fireplace, a concealed tv and white walls

Large timber frame family room with custom copper handrail, rustic fixtures and cork flooring.
Example of a large cottage open concept cork floor, brown floor, wood ceiling and wood wall family room design in Other with blue walls and a concealed tv
Example of a large cottage open concept cork floor, brown floor, wood ceiling and wood wall family room design in Other with blue walls and a concealed tv
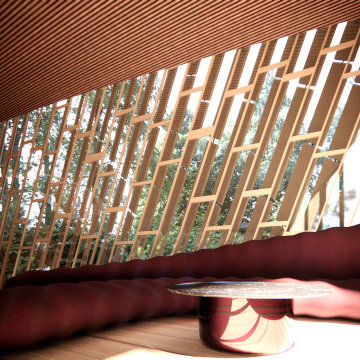
A new custom home project designed for Upstate New York with strategically located recessed overhang and rotating modular shades provides a comfortable and delightful living environment. The building and interior are designed to be unique and artistic. The exterior pool blending in nature, custom kitchen and bar, corner worktables, feature stairs, dining table, sofa, and master bedroom with antique mirror and wood finishes are designed to inspire with their organic forms and textures. This project artistically combines sustainable and luxurious living.
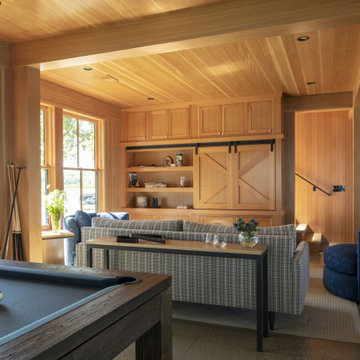
Contractor: Matt Bronder Construction
Landscape: JK Landscape Construction
Example of a danish open concept concrete floor and wood ceiling family room design in Minneapolis with a concealed tv
Example of a danish open concept concrete floor and wood ceiling family room design in Minneapolis with a concealed tv
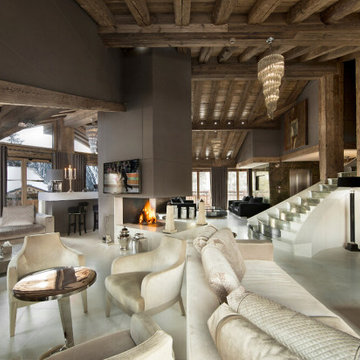
Huge mountain style open concept porcelain tile, gray floor, wood ceiling and wood wall family room photo in Lyon with a bar, gray walls and a concealed tv
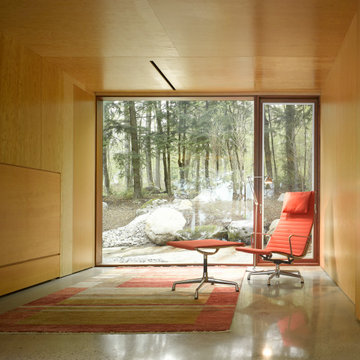
The Clear Lake Cottage proposes a simple tent-like envelope to house both program of the summer home and the sheltered outdoor spaces under a single vernacular form.
A singular roof presents a child-like impression of house; rectilinear and ordered in symmetry while playfully skewed in volume. Nestled within a forest, the building is sculpted and stepped to take advantage of the land; modelling the natural grade. Open and closed faces respond to shoreline views or quiet wooded depths.
Like a tent the porosity of the building’s envelope strengthens the experience of ‘cottage’. All the while achieving privileged views to the lake while separating family members for sometimes much need privacy.
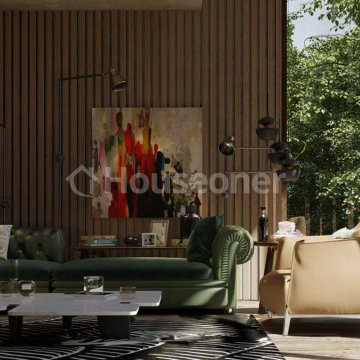
Construir una vivienda o realizar una reforma es un proceso largo, tedioso y lleno de imprevistos. En Houseoner te ayudamos a llevar a cabo la casa de tus sueños. Te ayudamos a buscar terreno, realizar el proyecto de arquitectura del interior y del exterior de tu casa y además, gestionamos la construcción de tu nueva vivienda.

Mid-sized urban open concept medium tone wood floor, beige floor and wood ceiling family room photo in Other with black walls, a two-sided fireplace, a metal fireplace and a concealed tv

Individual geplant TV Schrank
Example of a large farmhouse open concept medium tone wood floor, brown floor, wood ceiling and wall paneling family room library design in Hamburg with blue walls, no fireplace and a concealed tv
Example of a large farmhouse open concept medium tone wood floor, brown floor, wood ceiling and wall paneling family room library design in Hamburg with blue walls, no fireplace and a concealed tv
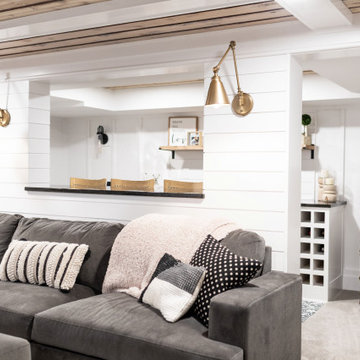
Basement great room renovation
Example of a mid-sized cottage open concept carpeted, gray floor, wood ceiling and wainscoting family room design in Minneapolis with a bar, white walls, a standard fireplace, a brick fireplace and a concealed tv
Example of a mid-sized cottage open concept carpeted, gray floor, wood ceiling and wainscoting family room design in Minneapolis with a bar, white walls, a standard fireplace, a brick fireplace and a concealed tv
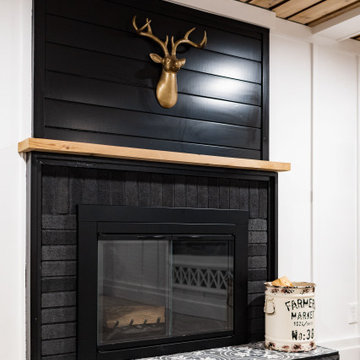
Basement great room renovation
Mid-sized country open concept carpeted, gray floor, wood ceiling and wainscoting family room photo in Minneapolis with a bar, white walls, a standard fireplace, a brick fireplace and a concealed tv
Mid-sized country open concept carpeted, gray floor, wood ceiling and wainscoting family room photo in Minneapolis with a bar, white walls, a standard fireplace, a brick fireplace and a concealed tv
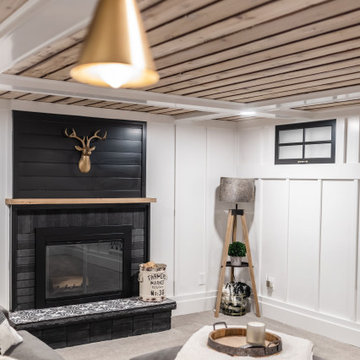
Basement great room renovation
Inspiration for a mid-sized farmhouse open concept carpeted, gray floor, wood ceiling and wainscoting family room remodel in Minneapolis with a bar, white walls, a standard fireplace, a brick fireplace and a concealed tv
Inspiration for a mid-sized farmhouse open concept carpeted, gray floor, wood ceiling and wainscoting family room remodel in Minneapolis with a bar, white walls, a standard fireplace, a brick fireplace and a concealed tv
Wood Ceiling Family Room with a Concealed TV Ideas
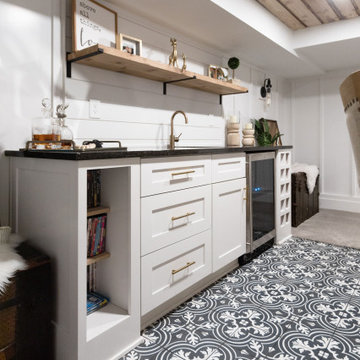
Basement great room renovation
Family room - mid-sized cottage open concept carpeted, gray floor, wood ceiling and wainscoting family room idea in Minneapolis with a bar, white walls, a standard fireplace, a brick fireplace and a concealed tv
Family room - mid-sized cottage open concept carpeted, gray floor, wood ceiling and wainscoting family room idea in Minneapolis with a bar, white walls, a standard fireplace, a brick fireplace and a concealed tv
1





