Wood Ceiling Family Room with a Plaster Fireplace Ideas
Refine by:
Budget
Sort by:Popular Today
1 - 20 of 23 photos
Item 1 of 3

Mid-sized minimalist open concept light wood floor, beige floor and wood ceiling family room photo in Other with white walls, a ribbon fireplace, a plaster fireplace and a wall-mounted tv
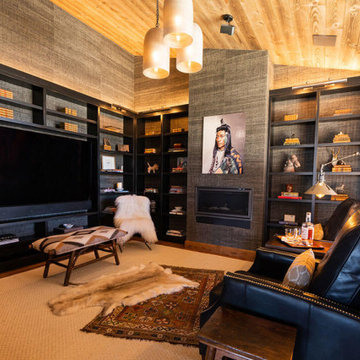
Family room library - large rustic enclosed medium tone wood floor, brown floor, wood ceiling and wallpaper family room library idea in Other with brown walls, a standard fireplace, a plaster fireplace and a media wall
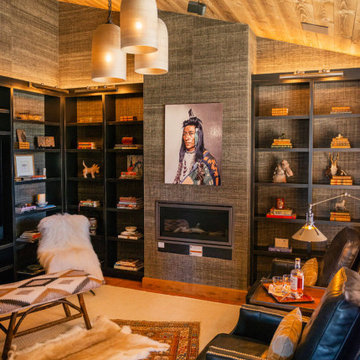
Inspiration for a large rustic enclosed medium tone wood floor, brown floor, wood ceiling and wallpaper family room library remodel in Other with brown walls, a standard fireplace, a plaster fireplace and a media wall
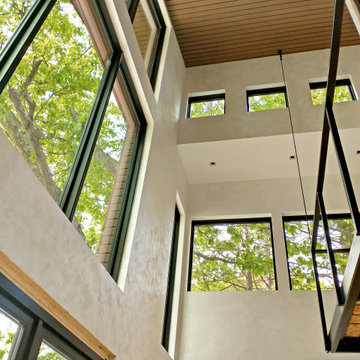
Contemporary Custom Home Design
Wayland, MA
Progress Photo
Example of a small trendy loft-style light wood floor, brown floor and wood ceiling family room design in Boston with a ribbon fireplace and a plaster fireplace
Example of a small trendy loft-style light wood floor, brown floor and wood ceiling family room design in Boston with a ribbon fireplace and a plaster fireplace
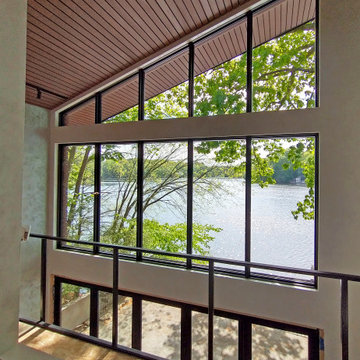
Contemporary Custom Home Design
Wayland, MA
Progress Photo
Family room - small contemporary loft-style light wood floor, brown floor and wood ceiling family room idea in Boston with a ribbon fireplace and a plaster fireplace
Family room - small contemporary loft-style light wood floor, brown floor and wood ceiling family room idea in Boston with a ribbon fireplace and a plaster fireplace
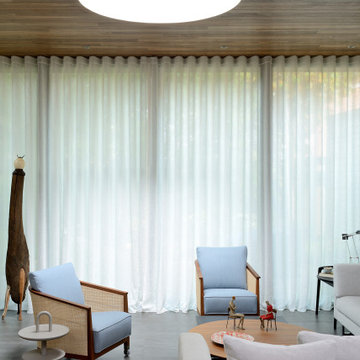
Drapery sheers providing privacy without sacrificing light.
Inspiration for a mid-sized eclectic loft-style ceramic tile, gray floor and wood ceiling family room remodel in Toronto with a music area, beige walls, a ribbon fireplace, a plaster fireplace and no tv
Inspiration for a mid-sized eclectic loft-style ceramic tile, gray floor and wood ceiling family room remodel in Toronto with a music area, beige walls, a ribbon fireplace, a plaster fireplace and no tv
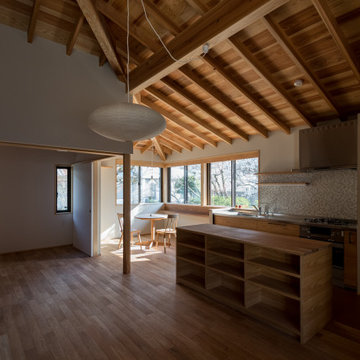
Example of a mid-sized open concept light wood floor and wood ceiling family room design in Other with gray walls, a wood stove and a plaster fireplace
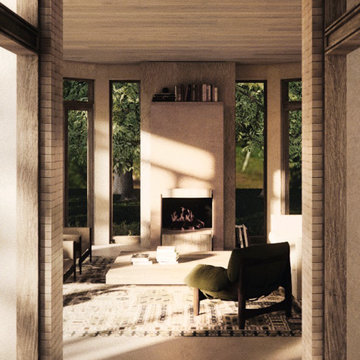
The family room/ sunroom features a delicate mix of modern and craftsman style. With the focus on landscape and lake views, we created a space that blends seamlessly into the verdant surrounding and exudes the warmth inviting for complete relaxation.
The design reinterprets craftsman style details of the main cottage into a more modern approach with intricate tile layouts and wood inserts, highlighting the natural wood ceiling beam details.
The fireplace creates a focal gathering point for the family surrounded by views on both sides. We have sourced furniture from antique dealers and local artisans to create a mix of modern and refined, old and new. Featuring tapestry rug by Märta Måås-Fjetterström, belgian sofa and client’s favorite Mole armchair by Sergio Rodriguez.

Mit dem Anspruch unter Berücksichtigung aller Anforderungen der Bauherren die beste Wohnplanung für das vorhandene Grundstück und die örtliche Umgebung zu erstellen, entstand ein einzigartiges Gebäude.
Drei klar ablesbare Baukörper verbinden sich in einem mittigen Erschließungskern, schaffen Blickbezüge zwischen den einzelnen Funktionsbereichen und erzeugen dennoch ein hohes Maß an Privatsphäre.
Die Kombination aus Massivholzelementen, Stahlbeton und Glas verbindet sich dabei zu einer wirtschaftlichen Hybridlösung mit größtmöglichem Gestaltungsspielraum.
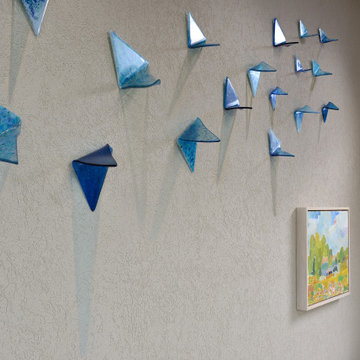
Glass art reflecting natural light across the venetian plaster textured feature wall.
Example of a mid-sized eclectic loft-style ceramic tile, gray floor and wood ceiling family room design in Toronto with a music area, beige walls, a ribbon fireplace, a plaster fireplace and no tv
Example of a mid-sized eclectic loft-style ceramic tile, gray floor and wood ceiling family room design in Toronto with a music area, beige walls, a ribbon fireplace, a plaster fireplace and no tv
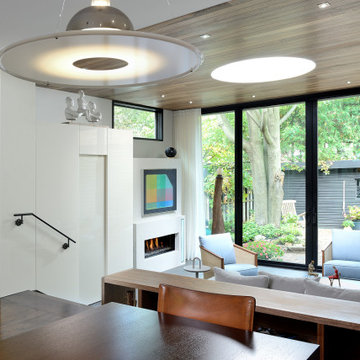
A concealed powder room ties in seamlessly with the millwork of the kitchen with a matching high gloss finish and pocket door to match.
Example of a mid-sized eclectic loft-style ceramic tile, gray floor and wood ceiling family room design in Toronto with a music area, beige walls, a ribbon fireplace, a plaster fireplace and no tv
Example of a mid-sized eclectic loft-style ceramic tile, gray floor and wood ceiling family room design in Toronto with a music area, beige walls, a ribbon fireplace, a plaster fireplace and no tv
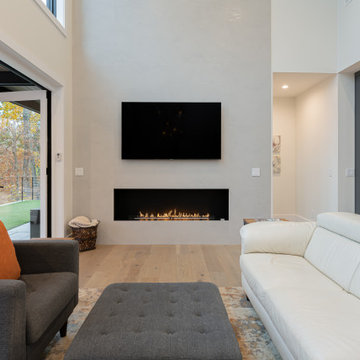
Example of a mid-sized minimalist open concept light wood floor, beige floor and wood ceiling family room design in Other with white walls, a ribbon fireplace, a plaster fireplace and a wall-mounted tv
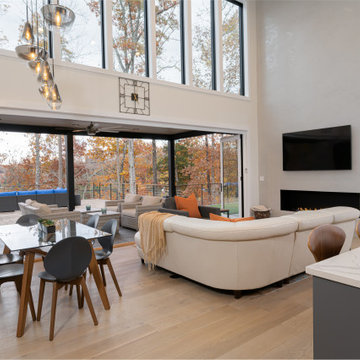
Example of a mid-sized minimalist open concept light wood floor, beige floor and wood ceiling family room design in Other with white walls, a ribbon fireplace, a plaster fireplace and a wall-mounted tv
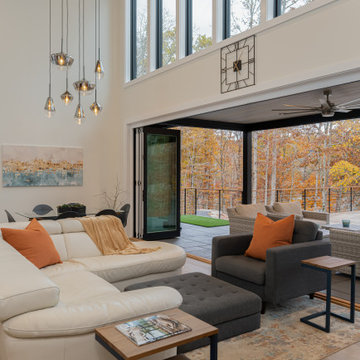
Mid-sized minimalist open concept light wood floor, beige floor and wood ceiling family room photo in Other with white walls, a ribbon fireplace, a plaster fireplace and a wall-mounted tv
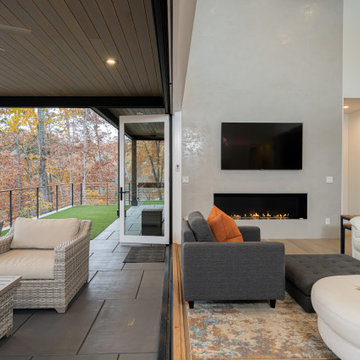
Inspiration for a mid-sized modern open concept light wood floor, beige floor and wood ceiling family room remodel in Other with white walls, a ribbon fireplace, a plaster fireplace and a wall-mounted tv
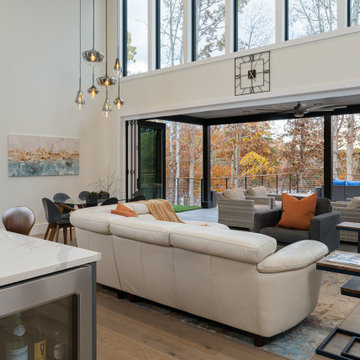
Family room - mid-sized modern open concept light wood floor, beige floor and wood ceiling family room idea in Other with white walls, a ribbon fireplace, a plaster fireplace and a wall-mounted tv
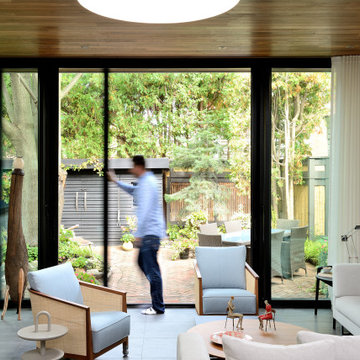
Full spectrum floor to ceiling and wall to wall pella patio doors, coupled with the round velux skylight provide ample light and connection to the outdoors, while sheltering from the elements when desired.
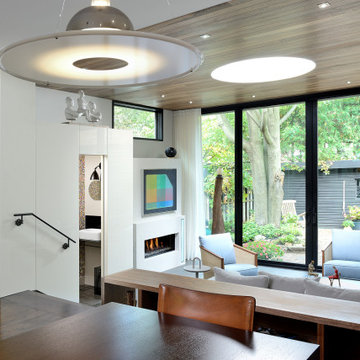
Constructed for a musically inclined family, this family room doubles as a concert space, with a close and open connection to the rear gardens.
Inspiration for a mid-sized eclectic loft-style ceramic tile, gray floor and wood ceiling family room remodel in Toronto with a music area, beige walls, a ribbon fireplace, a plaster fireplace and no tv
Inspiration for a mid-sized eclectic loft-style ceramic tile, gray floor and wood ceiling family room remodel in Toronto with a music area, beige walls, a ribbon fireplace, a plaster fireplace and no tv
Wood Ceiling Family Room with a Plaster Fireplace Ideas
1





