Wood Ceiling Family Room with a Wall-Mounted TV Ideas
Refine by:
Budget
Sort by:Popular Today
1 - 20 of 287 photos
Item 1 of 3

Large beach style open concept light wood floor, brown floor and wood ceiling family room photo in Other with white walls, a standard fireplace, a stone fireplace and a wall-mounted tv

Zen Den (Family Room)
Example of a minimalist open concept medium tone wood floor, brown floor and wood ceiling family room design in Dallas with brown walls, a two-sided fireplace, a brick fireplace and a wall-mounted tv
Example of a minimalist open concept medium tone wood floor, brown floor and wood ceiling family room design in Dallas with brown walls, a two-sided fireplace, a brick fireplace and a wall-mounted tv

-Renovation of waterfront high-rise residence
-Most of residence has glass doors, walls and windows overlooking the ocean, making ceilings the best surface for creating architectural interest
-Raise ceiling heights, reduce soffits and integrate drapery pockets in the crown to hide motorized translucent shades, blackout shades and drapery panels, all which help control heat gain and glare inherent in unit’s multi-directional ocean exposure (south, east and north)
-Patterns highlight ceilings in major rooms and accent their light fixtures
Andy Frame Photography

Mid-sized minimalist open concept light wood floor, beige floor and wood ceiling family room photo in Other with white walls, a ribbon fireplace, a plaster fireplace and a wall-mounted tv

Nestled in the redwoods, a short walk from downtown, this home embraces both it’s proximity to town life and nature. Mid-century modern detailing and a minimalist California vibe come together in this special place.

Open family friendly great room meant for gathering. Rustic finishes, warm colors, rich textures, and natural materials balance perfectly with the expanses of glass. Open to the outdoors with priceless views. Curl up by the window and enjoy the Colorado sunshine.
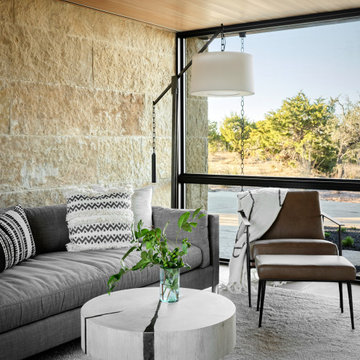
This is a small guest house TV room we fully furnished to make the modern space a cozy comfortable place for guests.
Family room - small contemporary open concept limestone floor, beige floor and wood ceiling family room idea in Austin with orange walls and a wall-mounted tv
Family room - small contemporary open concept limestone floor, beige floor and wood ceiling family room idea in Austin with orange walls and a wall-mounted tv

Adding a level of organic nature to his work, C.P. Drewett used wood to calm the architecture down on this contemporary house and make it more elegant. A wood ceiling and custom furnishings with walnut bases and tapered legs suit the muted tones of the living room.
Project Details // Straight Edge
Phoenix, Arizona
Architecture: Drewett Works
Builder: Sonora West Development
Interior design: Laura Kehoe
Landscape architecture: Sonoran Landesign
Photographer: Laura Moss
https://www.drewettworks.com/straight-edge/

Example of a large mid-century modern open concept light wood floor and wood ceiling family room design in Milwaukee with beige walls, a standard fireplace, a stone fireplace and a wall-mounted tv
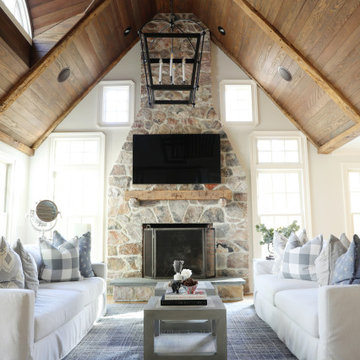
Farmhouse furnished, styled, & staged around this stunner stone fireplace and exposed wood beam ceiling.
Family room - large country open concept light wood floor, brown floor and wood ceiling family room idea in New York with white walls, a stone fireplace and a wall-mounted tv
Family room - large country open concept light wood floor, brown floor and wood ceiling family room idea in New York with white walls, a stone fireplace and a wall-mounted tv

Cozy family room with built-in storage cabinets and ocean views.
Family room - large coastal medium tone wood floor and wood ceiling family room idea in Other with white walls and a wall-mounted tv
Family room - large coastal medium tone wood floor and wood ceiling family room idea in Other with white walls and a wall-mounted tv
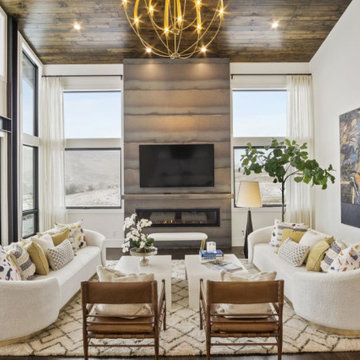
Trendy dark wood floor, brown floor and wood ceiling family room photo in Denver with white walls, a standard fireplace and a wall-mounted tv

Originally designed as a screened-in porch, the sunroom enclosure was reclad in wood and stone to unify with the rest of the house. New windows and sliding doors reinforce connections with the outdoors.
Sky-Frame sliding doors/windows via Dover Windows and Doors; Kolbe VistaLuxe fixed and casement windows via North American Windows and Doors; Element by Tech Lighting recessed lighting; Lea Ceramiche Waterfall porcelain stoneware tiles
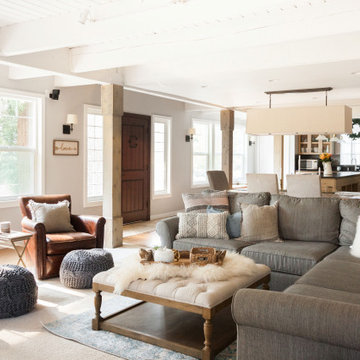
This cozy family room got a refresh with all new furniture, including swivel chairs to enjoy the peaceful view on this large property. Taking into account this large family's active lifestyle I chose pieces that would be resilient to lots of love and use.

Zen Den (Family Room)
Inspiration for a modern open concept medium tone wood floor, brown floor and wood ceiling family room remodel in Dallas with brown walls, a two-sided fireplace, a brick fireplace and a wall-mounted tv
Inspiration for a modern open concept medium tone wood floor, brown floor and wood ceiling family room remodel in Dallas with brown walls, a two-sided fireplace, a brick fireplace and a wall-mounted tv
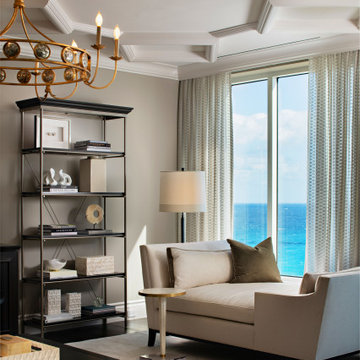
-Most of residence has glass doors, walls and windows overlooking the ocean, making ceilings the best surface for creating architectural interest
-Raise ceiling heights, reduce soffits and integrate drapery pockets in the crown to hide motorized translucent shades, blackout shades and drapery panels, all which help control heat gain and glare inherent in unit’s multi-directional ocean exposure (south, east and north)
-Patterns highlight ceilings in major rooms and accent their light fixtures

Family room looking into kitchen with a view of the pool courtyard.
Family room - large country open concept medium tone wood floor, wood ceiling and wood wall family room idea in Atlanta with white walls, a standard fireplace, a wood fireplace surround and a wall-mounted tv
Family room - large country open concept medium tone wood floor, wood ceiling and wood wall family room idea in Atlanta with white walls, a standard fireplace, a wood fireplace surround and a wall-mounted tv
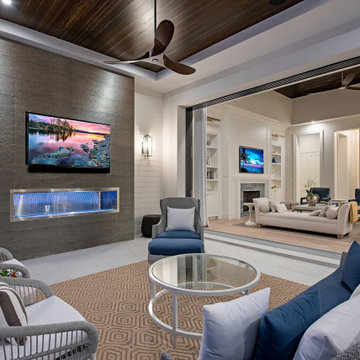
Incredible, timeless design materials and finishes will be the hallmarks of this luxury residence. Designed by MHK Architecture. Unique selections by Patricia Knapp Design will offer a sophisticated yet comfortable environment: wide plank hardwood floors, marble tile, vaulted ceilings, rich paneling, custom wine room, exquisite cabinetry. The elegant coastal design will encompass a mix of traditional and transitional elements providing a clean, classic design with every comfort in mind. A neutral palette of taupes, greys, white, walnut and oak woods along with mixed metals (polished nickel and brass) complete the refined yet comfortable interior design. Attention to detail exists in every space from cabinet design to millwork features to high-end material selections. The high-quality designer selections include THG, Perrin and Rowe, Circa Lighting, Trustile, Emtek and furnishings from Janus et Cie and Loro Piana.
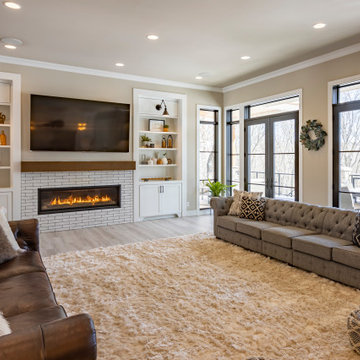
Large transitional open concept wood ceiling family room photo in Omaha with a ribbon fireplace, a tile fireplace and a wall-mounted tv
Wood Ceiling Family Room with a Wall-Mounted TV Ideas
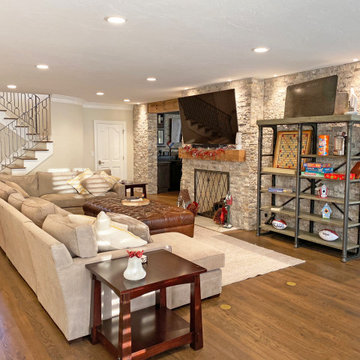
Full Lake Home Renovation
Family room - huge transitional open concept dark wood floor, brown floor, wood ceiling and brick wall family room idea in Milwaukee with gray walls, a standard fireplace, a concrete fireplace and a wall-mounted tv
Family room - huge transitional open concept dark wood floor, brown floor, wood ceiling and brick wall family room idea in Milwaukee with gray walls, a standard fireplace, a concrete fireplace and a wall-mounted tv
1





