Wood Ceiling Farmhouse Family Room Ideas
Refine by:
Budget
Sort by:Popular Today
1 - 20 of 87 photos
Item 1 of 3
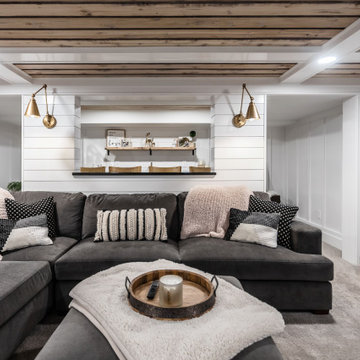
Basement great room renovation
Mid-sized farmhouse open concept carpeted, gray floor, wood ceiling and wainscoting family room photo in Minneapolis with a bar, white walls, a standard fireplace, a brick fireplace and a concealed tv
Mid-sized farmhouse open concept carpeted, gray floor, wood ceiling and wainscoting family room photo in Minneapolis with a bar, white walls, a standard fireplace, a brick fireplace and a concealed tv

Basement great room renovation
Example of a mid-sized country open concept carpeted, gray floor, wood ceiling and wainscoting family room design in Minneapolis with a bar, white walls, a standard fireplace, a brick fireplace and a concealed tv
Example of a mid-sized country open concept carpeted, gray floor, wood ceiling and wainscoting family room design in Minneapolis with a bar, white walls, a standard fireplace, a brick fireplace and a concealed tv
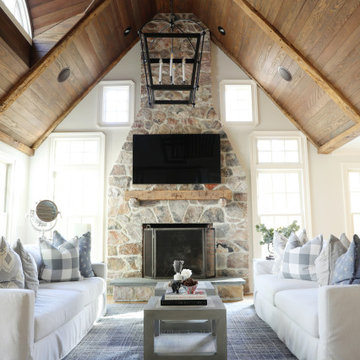
Farmhouse furnished, styled, & staged around this stunner stone fireplace and exposed wood beam ceiling.
Family room - large country open concept light wood floor, brown floor and wood ceiling family room idea in New York with white walls, a stone fireplace and a wall-mounted tv
Family room - large country open concept light wood floor, brown floor and wood ceiling family room idea in New York with white walls, a stone fireplace and a wall-mounted tv
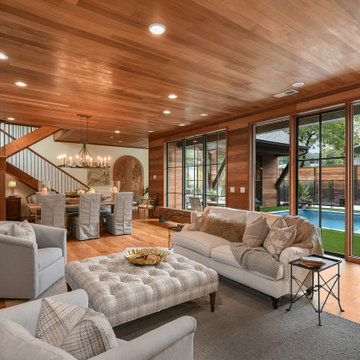
Family room looking out at pool courtyard.
Large country open concept medium tone wood floor, wood ceiling and wood wall family room photo in Atlanta with white walls
Large country open concept medium tone wood floor, wood ceiling and wood wall family room photo in Atlanta with white walls

Family room looking into kitchen with a view of the pool courtyard.
Family room - large country open concept medium tone wood floor, wood ceiling and wood wall family room idea in Atlanta with white walls, a standard fireplace, a wood fireplace surround and a wall-mounted tv
Family room - large country open concept medium tone wood floor, wood ceiling and wood wall family room idea in Atlanta with white walls, a standard fireplace, a wood fireplace surround and a wall-mounted tv
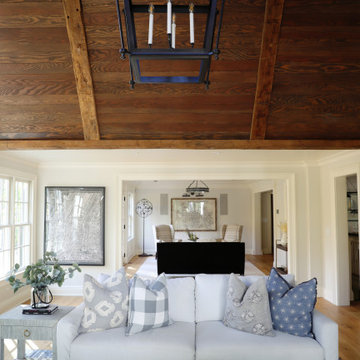
Farmhouse furnished, styled, & staged around this stunner stone fireplace and exposed wood beam ceiling.
Inspiration for a large cottage open concept light wood floor, brown floor and wood ceiling family room remodel in New York with white walls and a stone fireplace
Inspiration for a large cottage open concept light wood floor, brown floor and wood ceiling family room remodel in New York with white walls and a stone fireplace
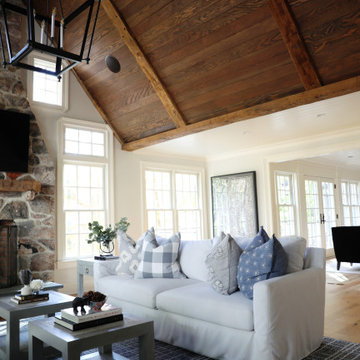
Farmhouse furnished, styled, & staged around this stunner stone fireplace and exposed wood beam ceiling.
Example of a large cottage open concept light wood floor, brown floor and wood ceiling family room design in New York with white walls, a stone fireplace and a wall-mounted tv
Example of a large cottage open concept light wood floor, brown floor and wood ceiling family room design in New York with white walls, a stone fireplace and a wall-mounted tv
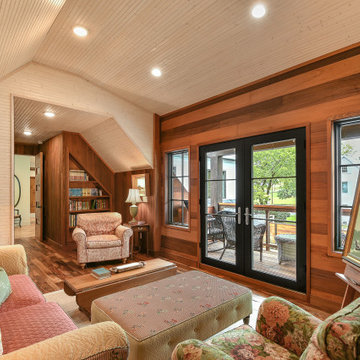
Upstairs reading room and balcony overlooking the pool courtyard.
Inspiration for a large farmhouse enclosed medium tone wood floor, wood ceiling and wood wall family room library remodel in Atlanta
Inspiration for a large farmhouse enclosed medium tone wood floor, wood ceiling and wood wall family room library remodel in Atlanta
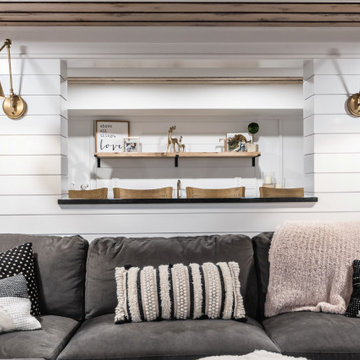
Basement great room renovation
Inspiration for a mid-sized farmhouse open concept carpeted, gray floor, wood ceiling and wainscoting family room remodel in Minneapolis with a bar, white walls, a standard fireplace, a brick fireplace and a concealed tv
Inspiration for a mid-sized farmhouse open concept carpeted, gray floor, wood ceiling and wainscoting family room remodel in Minneapolis with a bar, white walls, a standard fireplace, a brick fireplace and a concealed tv

Inspiration for a cottage open concept light wood floor, brown floor, wood ceiling and shiplap wall family room remodel in Baltimore with a standard fireplace and a stone fireplace
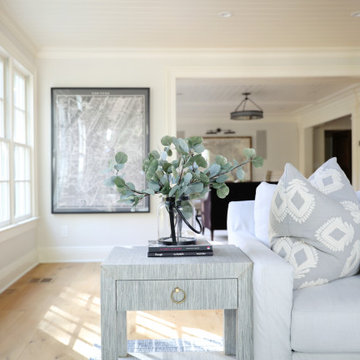
Farmhouse furnished, styled, & staged around this stunner stone fireplace and exposed wood beam ceiling.
Example of a large country open concept light wood floor, brown floor and wood ceiling family room design in New York with white walls, a stone fireplace and a wall-mounted tv
Example of a large country open concept light wood floor, brown floor and wood ceiling family room design in New York with white walls, a stone fireplace and a wall-mounted tv

The clean, elegant interior features just two materials: white-washed pine and natural-cleft bluestone. Robert Benson Photography.
Family room - mid-sized country enclosed wood ceiling and wood wall family room idea in New York with a bar, beige walls, a ribbon fireplace and a wall-mounted tv
Family room - mid-sized country enclosed wood ceiling and wood wall family room idea in New York with a bar, beige walls, a ribbon fireplace and a wall-mounted tv
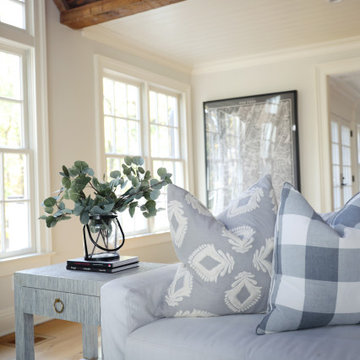
Farmhouse furnished, styled, & staged around this stunner stone fireplace and exposed wood beam ceiling.
Large country open concept light wood floor, brown floor and wood ceiling family room photo in New York with white walls, a stone fireplace and a wall-mounted tv
Large country open concept light wood floor, brown floor and wood ceiling family room photo in New York with white walls, a stone fireplace and a wall-mounted tv
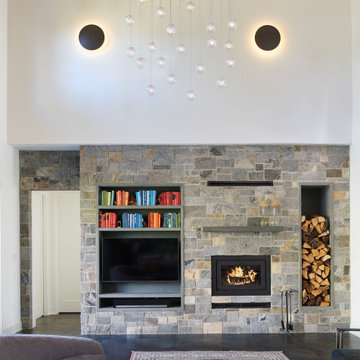
Khouri-Brouwer Residence
A new 7,000 square foot modern farmhouse designed around a central two-story family room. The layout promotes indoor / outdoor living and integrates natural materials through the interior. The home contains six bedrooms, five full baths, two half baths, open living / dining / kitchen area, screened-in kitchen and dining room, exterior living space, and an attic-level office area.
Photography: Anice Hoachlander, Studio HDP
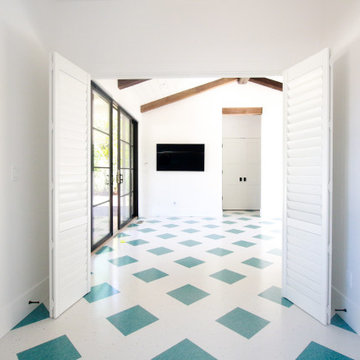
A fun family farmhouse gets a summer house for guests and to hang out in! Scandanavian touches and large sliding doors let natural light in.
Small farmhouse open concept wood ceiling family room photo in Seattle with white walls
Small farmhouse open concept wood ceiling family room photo in Seattle with white walls
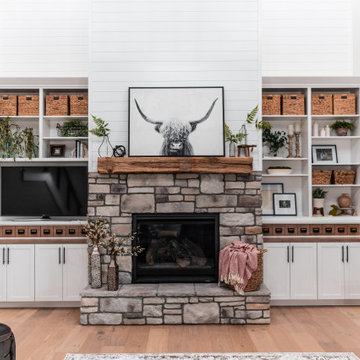
Huge cottage loft-style light wood floor and wood ceiling family room photo in Chicago with gray walls, a standard fireplace, a stone fireplace and a media wall
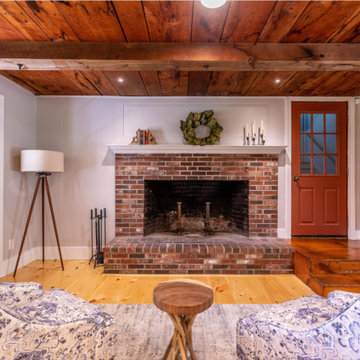
Wide Eastern White Pine looks fantastic in this bright, airy New Hampshire residence. Varied 9″ – 15″ widths and up to 16′ lengths!
Flooring: Premium Eastern White Pine Flooring in mixed widths
Finish: Vermont Plank Flooring Woodstock Finish
Construction by Tebou Carpentry & Woodworking
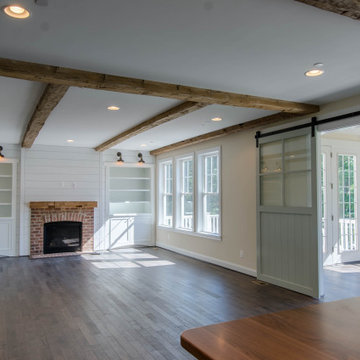
Inspiration for a cottage open concept dark wood floor, brown floor, wood ceiling and shiplap wall family room remodel in Baltimore with a standard fireplace and a brick fireplace
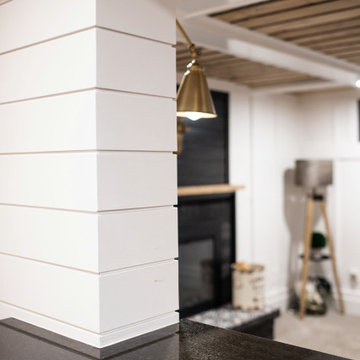
Basement great room renovation
Family room - mid-sized country open concept carpeted, gray floor, wood ceiling and wainscoting family room idea in Minneapolis with a bar, white walls, a standard fireplace, a brick fireplace and a concealed tv
Family room - mid-sized country open concept carpeted, gray floor, wood ceiling and wainscoting family room idea in Minneapolis with a bar, white walls, a standard fireplace, a brick fireplace and a concealed tv
Wood Ceiling Farmhouse Family Room Ideas
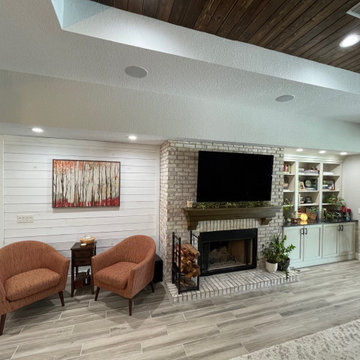
Great Room with Sitting Area, Fireplace, and Bookcase. Ocala, FL.
Large country open concept porcelain tile, brown floor, wood ceiling and shiplap wall family room photo in Other with gray walls, a standard fireplace and a brick fireplace
Large country open concept porcelain tile, brown floor, wood ceiling and shiplap wall family room photo in Other with gray walls, a standard fireplace and a brick fireplace
1





