Wood Ceiling Powder Room Ideas
Refine by:
Budget
Sort by:Popular Today
1 - 20 of 41 photos
Item 1 of 3

Built a powder room in an existing mudroom. Began by leveling floors, adding insulation and framing, adding a new window, as well as connecting to existing plumbing to install a sink and toilet. Added "fun" design elements to give a small space lots of character. The ceiling features cedar planks, behind the sink, and extending to the 8ft ceiling is white penny tile, geometric -shaped lighting, a black accent wall, and a repurposed dresser as a vanity to add a touch of vintage.
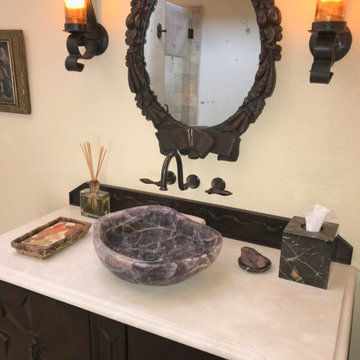
Powder room that also serves as a bathroom for the 3rd bedroom. Stucco walls and a high coffered ceiling with lots of natural light. The vanity is James Martin with a Crema Marfil marble top. The vessel bowl is a shaped amathist bowl by Stone Forest. The sconce lighting is my design, and custom made for the client.

A half bath near the front entry is expanded by roofing over an existing open air light well. The modern vanity with integral sink fits perfectly into this newly gained space. Directly above is a deep chute, created by refinishing the walls of the light well, and crowned with a skylight 2 story high on the roof. Custom woodwork in white oak and a wall hung toilet set the tone for simplicity and efficiency.
Bax+Towner photography

Powder room - mid-sized contemporary black tile and limestone tile concrete floor, gray floor and wood ceiling powder room idea in Austin with flat-panel cabinets, light wood cabinets, black walls, a vessel sink, quartzite countertops, white countertops and a floating vanity
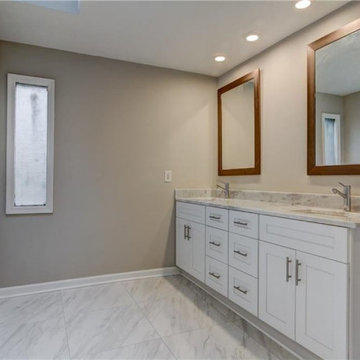
Custom vanities/his hers vanities, plumbing, mirrors
Elegant porcelain tile, multicolored floor, wood ceiling and wood wall powder room photo in Atlanta with shaker cabinets, white cabinets, gray walls, tile countertops, multicolored countertops and a built-in vanity
Elegant porcelain tile, multicolored floor, wood ceiling and wood wall powder room photo in Atlanta with shaker cabinets, white cabinets, gray walls, tile countertops, multicolored countertops and a built-in vanity
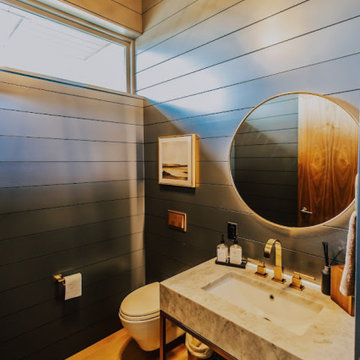
Powder room - mid-sized modern medium tone wood floor, brown floor, wood ceiling and shiplap wall powder room idea in Other with open cabinets, white cabinets, a wall-mount toilet, blue walls, an undermount sink, quartz countertops, white countertops and a freestanding vanity
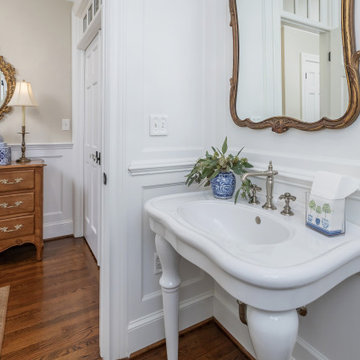
Powder room - mid-sized traditional dark wood floor, brown floor and wood ceiling powder room idea in Philadelphia with white walls, a console sink and white countertops
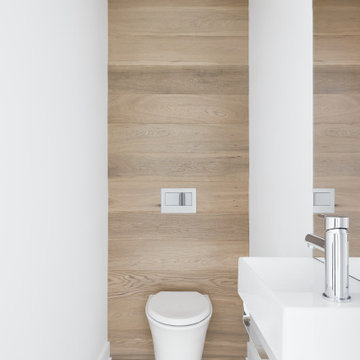
The decision to either renovate the upper and lower units of a duplex or convert them into a single-family home was a no-brainer. Situated on a quiet street in Montreal, the home was the childhood residence of the homeowner, where many memories were made and relationships formed within the neighbourhood. The prospect of living elsewhere wasn’t an option.
A complete overhaul included the re-configuration of three levels to accommodate the dynamic lifestyle of the empty nesters. The potential to create a luminous volume was evident from the onset. With the home backing onto a park, westerly views were exploited by oversized windows and doors. A massive window in the stairwell allows morning sunlight to filter in and create stunning reflections in the open concept living area below.
The staircase is an architectural statement combining two styles of steps, with the extended width of the lower staircase creating a destination to read, while making use of an otherwise awkward space.
White oak dominates the entire home to create a cohesive and natural context. Clean lines, minimal furnishings and white walls allow the small space to breathe.
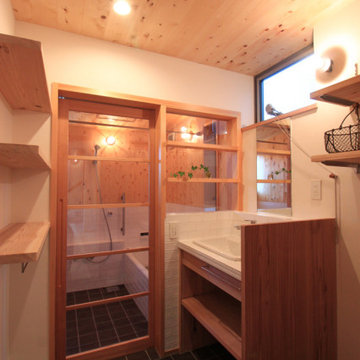
洗面所と浴室の床はほとんどフラットで柔らかく暖かいコルクタイルの床としています。浴室用のコルクタイルです。洗面所の天井は水に強く柑橘系の香りのする槙の木です。浴室とひと続きにして明るい空間としています。
Inspiration for a small white tile and porcelain tile cork floor, black floor and wood ceiling powder room remodel in Yokohama with white cabinets, white walls, a drop-in sink, tile countertops, white countertops and a built-in vanity
Inspiration for a small white tile and porcelain tile cork floor, black floor and wood ceiling powder room remodel in Yokohama with white cabinets, white walls, a drop-in sink, tile countertops, white countertops and a built-in vanity
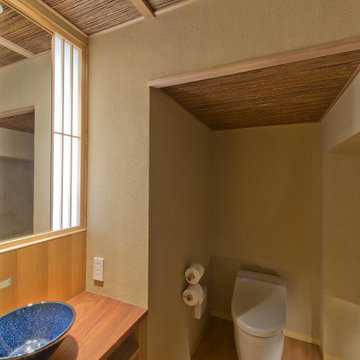
萩天井 樟の一枚板の床、竹とペーパーホルダーと和の要素を盛り込んだトイレ
Inspiration for a mid-sized timeless beige floor and wood ceiling powder room remodel in Tokyo with furniture-like cabinets, distressed cabinets, a one-piece toilet, beige walls, a vessel sink, wood countertops, turquoise countertops and a built-in vanity
Inspiration for a mid-sized timeless beige floor and wood ceiling powder room remodel in Tokyo with furniture-like cabinets, distressed cabinets, a one-piece toilet, beige walls, a vessel sink, wood countertops, turquoise countertops and a built-in vanity
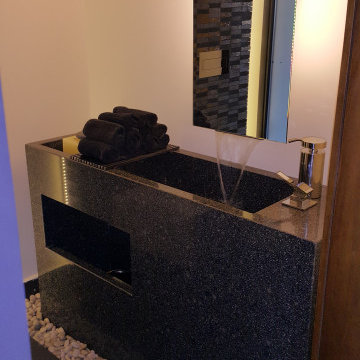
Example of a small minimalist white tile ceramic tile, gray floor and wood ceiling powder room design in Other with gray cabinets, a wall-mount toilet, white walls, a drop-in sink, quartz countertops and a freestanding vanity

Гостевой санузел и хозяйственная комната. Немаловажным условием было размещение трёх санузлов и хозяйственной комнаты со стирально-сушильными автоматами. В семье уже подрастает ребенок, и в планах увеличение семьи, поэтому необходимость частых стирок была очевидна на самом раннем этапе проектирования. Сантехника: Cielo.

Example of a small minimalist white tile and subway tile medium tone wood floor, beige floor and wood ceiling powder room design in Other with furniture-like cabinets, light wood cabinets, a two-piece toilet, white walls, a drop-in sink, wood countertops, beige countertops and a built-in vanity
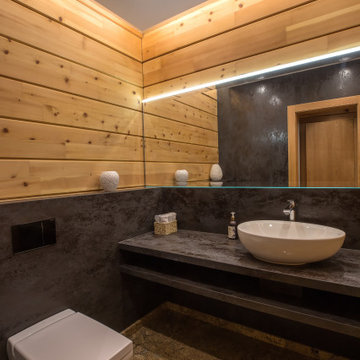
Санузел в загородной беседке.
Архитекторы:
Дмитрий Глушков
Фёдор Селенин
фото:
Андрей Лысиков
Mid-sized mountain style brown tile and porcelain tile multicolored floor, wood ceiling, wood wall and porcelain tile powder room photo in Moscow with flat-panel cabinets, brown cabinets, a wall-mount toilet, multicolored walls, a vessel sink, terrazzo countertops, purple countertops and a floating vanity
Mid-sized mountain style brown tile and porcelain tile multicolored floor, wood ceiling, wood wall and porcelain tile powder room photo in Moscow with flat-panel cabinets, brown cabinets, a wall-mount toilet, multicolored walls, a vessel sink, terrazzo countertops, purple countertops and a floating vanity
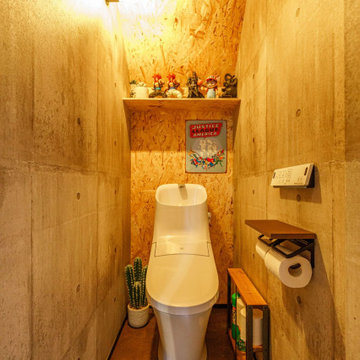
雑貨店をイメージしたトイレスペース。コンクリート打ちっぱなしテイストのアクセントクロスを使うなど、遊び心満載です。
Inspiration for a mid-sized industrial porcelain tile, brown floor, wood ceiling and wallpaper powder room remodel in Tokyo with a one-piece toilet, gray walls and an integrated sink
Inspiration for a mid-sized industrial porcelain tile, brown floor, wood ceiling and wallpaper powder room remodel in Tokyo with a one-piece toilet, gray walls and an integrated sink
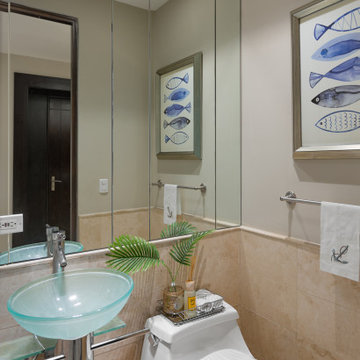
Inspiration for a small contemporary beige tile and marble tile marble floor, beige floor, wood ceiling and wood wall powder room remodel in Other with open cabinets, turquoise cabinets, a one-piece toilet, beige walls, a vessel sink, glass countertops, turquoise countertops and a floating vanity
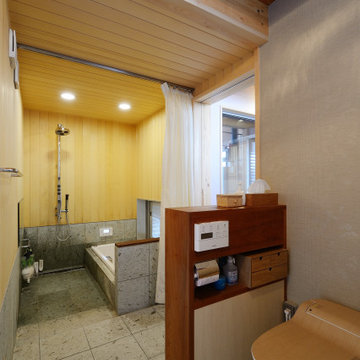
老津の家(豊橋市)洗面脱衣室
Mid-sized gray tile marble floor, gray floor, wood ceiling and wood wall powder room photo in Other with open cabinets, dark wood cabinets, a one-piece toilet, a vessel sink, wood countertops and a built-in vanity
Mid-sized gray tile marble floor, gray floor, wood ceiling and wood wall powder room photo in Other with open cabinets, dark wood cabinets, a one-piece toilet, a vessel sink, wood countertops and a built-in vanity
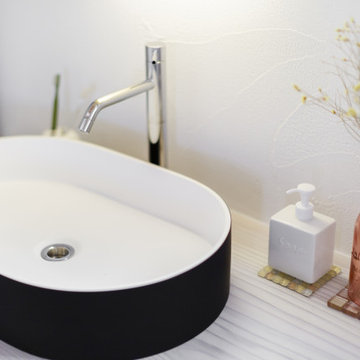
Inspiration for a small modern white tile and subway tile medium tone wood floor, beige floor and wood ceiling powder room remodel in Other with furniture-like cabinets, white cabinets, a two-piece toilet, white walls, a drop-in sink, wood countertops, white countertops and a built-in vanity
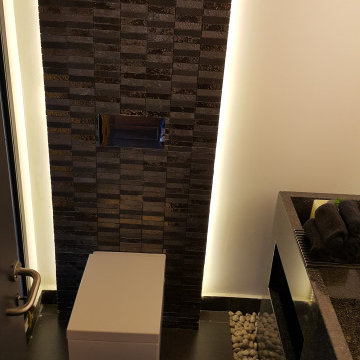
Inspiration for a small modern gray tile and mosaic tile ceramic tile, gray floor and wood ceiling powder room remodel in Other with gray cabinets, a wall-mount toilet, white walls, a drop-in sink, quartz countertops and a freestanding vanity
Wood Ceiling Powder Room Ideas
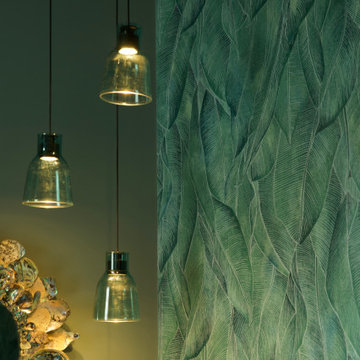
Inspiration for a mid-sized contemporary concrete floor, gray floor, wood ceiling and wallpaper powder room remodel in Other with open cabinets, a one-piece toilet, green walls, a vessel sink, wood countertops, brown countertops and a floating vanity
1





