Wood Ceiling Powder Room with White Cabinets Ideas
Refine by:
Budget
Sort by:Popular Today
1 - 20 of 45 photos
Item 1 of 3

The seeming simplicity of forms and materiality of Five Shadows is the result of rigorous alignments and geometries, from the stone coursing on the exterior to the sequenced wood-plank coursing of the interior.
Architecture by CLB – Jackson, Wyoming – Bozeman, Montana. Interiors by Philip Nimmo Design.

A half bath near the front entry is expanded by roofing over an existing open air light well. The modern vanity with integral sink fits perfectly into this newly gained space. Directly above is a deep chute, created by refinishing the walls of the light well, and crowned with a skylight 2 story high on the roof. Custom woodwork in white oak and a wall hung toilet set the tone for simplicity and efficiency.
Bax+Towner photography
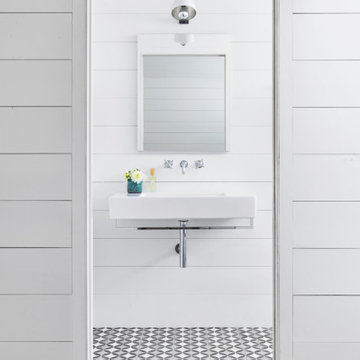
Example of a small cottage ceramic tile, black floor, wood ceiling and wall paneling powder room design in Austin with white cabinets, white walls, a wall-mount sink, white countertops and a floating vanity
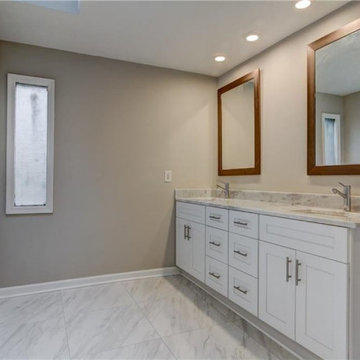
Custom vanities/his hers vanities, plumbing, mirrors
Elegant porcelain tile, multicolored floor, wood ceiling and wood wall powder room photo in Atlanta with shaker cabinets, white cabinets, gray walls, tile countertops, multicolored countertops and a built-in vanity
Elegant porcelain tile, multicolored floor, wood ceiling and wood wall powder room photo in Atlanta with shaker cabinets, white cabinets, gray walls, tile countertops, multicolored countertops and a built-in vanity
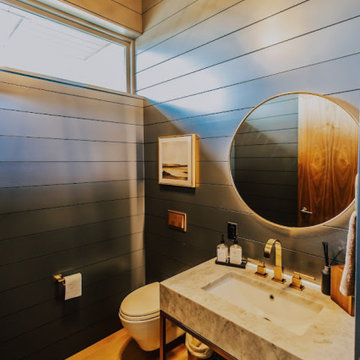
Powder room - mid-sized modern medium tone wood floor, brown floor, wood ceiling and shiplap wall powder room idea in Other with open cabinets, white cabinets, a wall-mount toilet, blue walls, an undermount sink, quartz countertops, white countertops and a freestanding vanity
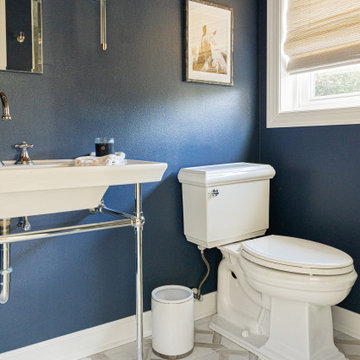
The stone floor adds dimension and interest to the bathroom, while the custom window treatment frames provides privacy while filtering light into the space.
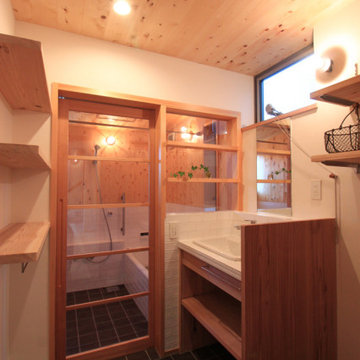
洗面所と浴室の床はほとんどフラットで柔らかく暖かいコルクタイルの床としています。浴室用のコルクタイルです。洗面所の天井は水に強く柑橘系の香りのする槙の木です。浴室とひと続きにして明るい空間としています。
Inspiration for a small white tile and porcelain tile cork floor, black floor and wood ceiling powder room remodel in Yokohama with white cabinets, white walls, a drop-in sink, tile countertops, white countertops and a built-in vanity
Inspiration for a small white tile and porcelain tile cork floor, black floor and wood ceiling powder room remodel in Yokohama with white cabinets, white walls, a drop-in sink, tile countertops, white countertops and a built-in vanity
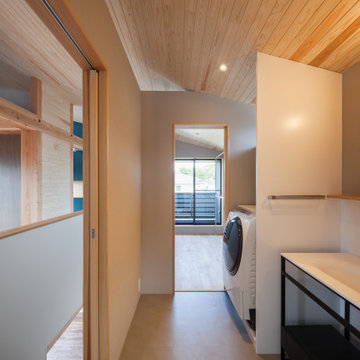
Inspiration for a white tile and ceramic tile vinyl floor, brown floor, wood ceiling and wallpaper powder room remodel in Tokyo Suburbs with open cabinets, white cabinets, white walls, white countertops and a built-in vanity
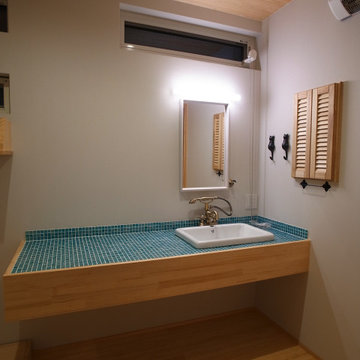
【TREE of LIFE】むくり屋根の家
・洗面所
天井は桧、床は竹のフローリングを使用しました。
洗面台は、ブルーのタイルで爽やかな印象になるようにご提案させていただきました。
Example of a zen light wood floor, beige floor, wood ceiling and wallpaper powder room design in Other with white cabinets, a one-piece toilet, white walls, a drop-in sink, tile countertops, blue countertops and a floating vanity
Example of a zen light wood floor, beige floor, wood ceiling and wallpaper powder room design in Other with white cabinets, a one-piece toilet, white walls, a drop-in sink, tile countertops, blue countertops and a floating vanity
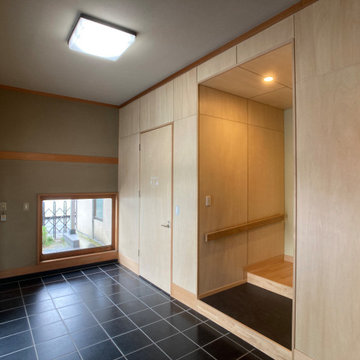
Powder room - vinyl floor, beige floor and wood ceiling powder room idea with white cabinets, green walls, an undermount sink, solid surface countertops, white countertops and a built-in vanity
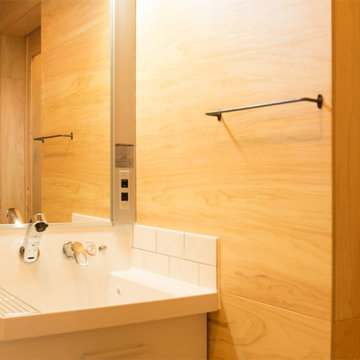
コンパクトな洗面台ですが、気持ちよく使って頂けるようにスタイリッシュな物にこだわりました。
Example of a small brown tile and porcelain tile brown floor, wood ceiling and wood wall powder room design in Kobe with white cabinets, brown walls, an integrated sink, white countertops and a freestanding vanity
Example of a small brown tile and porcelain tile brown floor, wood ceiling and wood wall powder room design in Kobe with white cabinets, brown walls, an integrated sink, white countertops and a freestanding vanity
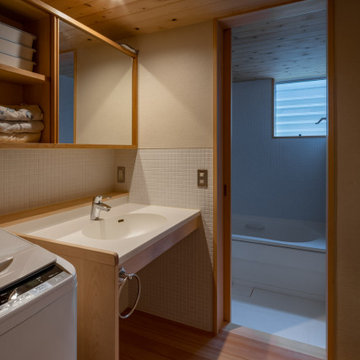
Mid-sized white tile and porcelain tile painted wood floor and wood ceiling powder room photo in Other with open cabinets, white cabinets, white walls, an integrated sink, solid surface countertops, white countertops and a built-in vanity
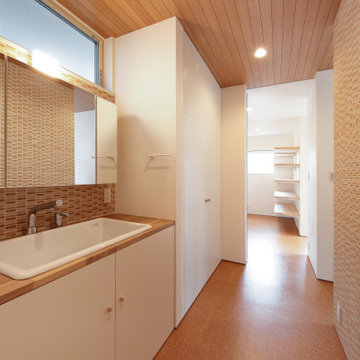
Inspiration for a mid-sized scandinavian orange tile and mosaic tile vinyl floor, brown floor and wood ceiling powder room remodel in Other with flat-panel cabinets, white cabinets, white walls, solid surface countertops, brown countertops and a built-in vanity
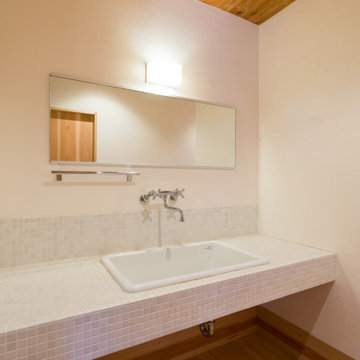
洗面所は実験用シンクとタイルなのでローコストでできています。
また、シンクが大きいので子供のドロだらけになった服や靴を洗うことも可能です。
Inspiration for a small modern white tile and porcelain tile medium tone wood floor and wood ceiling powder room remodel in Other with white cabinets, white countertops and a built-in vanity
Inspiration for a small modern white tile and porcelain tile medium tone wood floor and wood ceiling powder room remodel in Other with white cabinets, white countertops and a built-in vanity
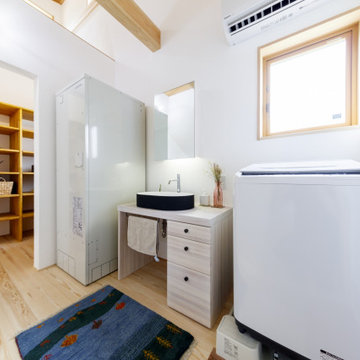
Example of a small minimalist white tile and subway tile medium tone wood floor, beige floor and wood ceiling powder room design in Other with furniture-like cabinets, white cabinets, a two-piece toilet, white walls, a drop-in sink, wood countertops, white countertops and a built-in vanity
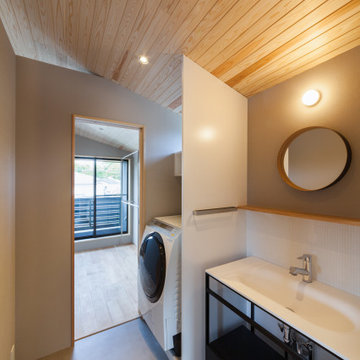
White tile and ceramic tile vinyl floor, brown floor, wood ceiling and wallpaper powder room photo in Tokyo Suburbs with open cabinets, white cabinets, white walls, white countertops and a built-in vanity
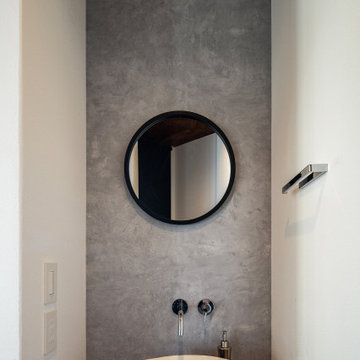
Example of a large transitional gray tile wood ceiling and wallpaper powder room design in Other with white cabinets, gray walls, a vessel sink and a built-in vanity
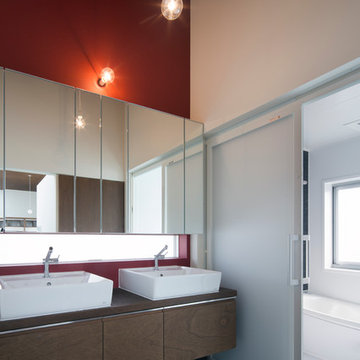
2階子世帯洗面脱衣室。
Inspiration for a black floor, wood ceiling and wallpaper powder room remodel in Other with beaded inset cabinets, white cabinets, red walls, wood countertops, brown countertops and a built-in vanity
Inspiration for a black floor, wood ceiling and wallpaper powder room remodel in Other with beaded inset cabinets, white cabinets, red walls, wood countertops, brown countertops and a built-in vanity
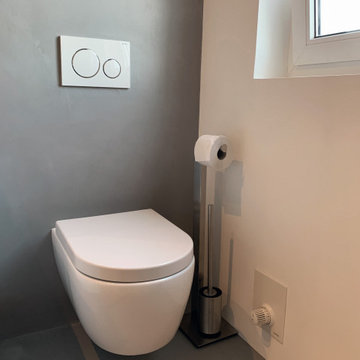
Inspiration for a small modern gray tile and marble tile concrete floor, gray floor and wood ceiling powder room remodel in Nuremberg with flat-panel cabinets, white cabinets, a wall-mount toilet, white walls, a vessel sink, wood countertops, brown countertops and a floating vanity
Wood Ceiling Powder Room with White Cabinets Ideas
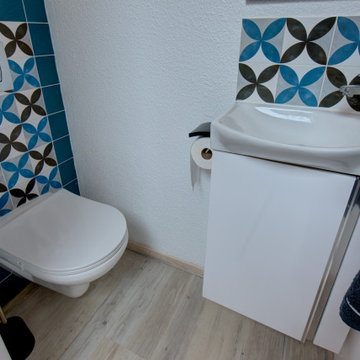
Example of a small trendy blue tile and ceramic tile ceramic tile, gray floor and wood ceiling powder room design in Toulouse with beaded inset cabinets, white cabinets, a wall-mount toilet, white walls, a vessel sink and a floating vanity
1





