Wood Ceiling Scandinavian Family Room Ideas
Refine by:
Budget
Sort by:Popular Today
1 - 20 of 47 photos
Item 1 of 3
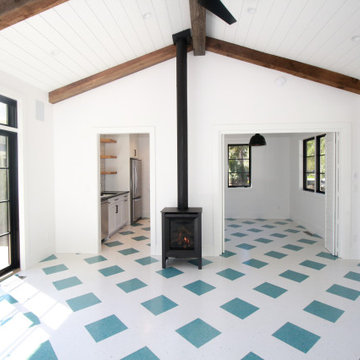
A fun family farmhouse gets a summer house for guests and to hang out in! Scandanavian touches and large sliding doors let natural light in.
Family room - small scandinavian open concept wood ceiling family room idea in Seattle with white walls
Family room - small scandinavian open concept wood ceiling family room idea in Seattle with white walls
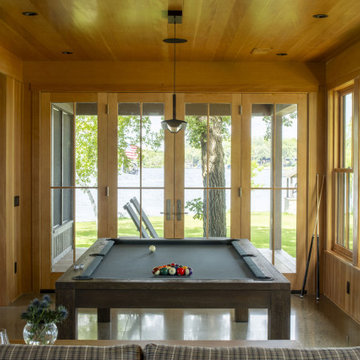
Contractor: Matt Bronder Construction
Landscape: JK Landscape Construction
Example of a danish concrete floor, wood ceiling and wood wall game room design in Minneapolis
Example of a danish concrete floor, wood ceiling and wood wall game room design in Minneapolis
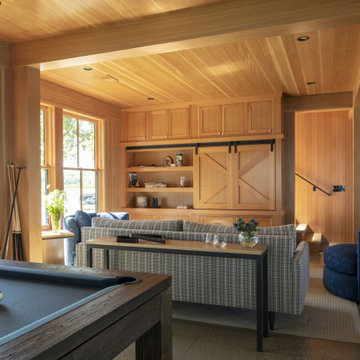
Contractor: Matt Bronder Construction
Landscape: JK Landscape Construction
Example of a danish open concept concrete floor and wood ceiling family room design in Minneapolis with a concealed tv
Example of a danish open concept concrete floor and wood ceiling family room design in Minneapolis with a concealed tv
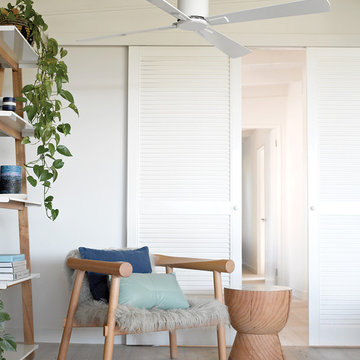
Example of a small danish open concept medium tone wood floor and wood ceiling family room library design in Palma de Mallorca with white walls, no fireplace and no tv
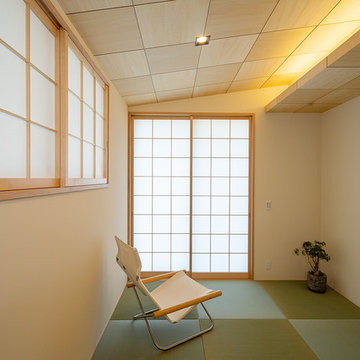
小さな部屋ほど天井の高さ等に気を配り設計すると心地よい空間になったりするもの。畳のイ草の匂いと共に居心地の良い空間ができました。
Mid-sized danish enclosed tatami floor, green floor, wood ceiling and wallpaper family room photo in Other with white walls, no fireplace and no tv
Mid-sized danish enclosed tatami floor, green floor, wood ceiling and wallpaper family room photo in Other with white walls, no fireplace and no tv
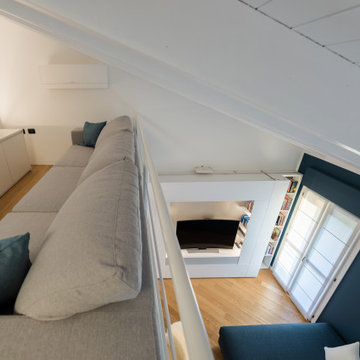
Il soppalco è stato adibito a zona conviviale dedicata all'ascolto della musica. Il mobile è stato realizzato su disegno e su misura da un falegname.
Foto di Simone Marulli
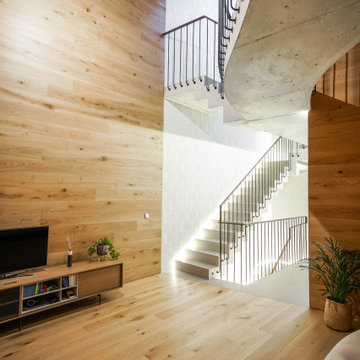
Salón a doble altura forrado en madera natural de roble, con escalera y pasarela de hormigón visto
Inspiration for a scandinavian open concept medium tone wood floor, wood ceiling and wood wall game room remodel in Alicante-Costa Blanca
Inspiration for a scandinavian open concept medium tone wood floor, wood ceiling and wood wall game room remodel in Alicante-Costa Blanca

Dieses Holzhaus ist eine Kombination aus skandinavischem design und lebendigen Elementen . Der Raum ist luftig, geräumig und hat erfrischende Akzente. Die Fläche beträgt 130 qm.m Wohnplatz und hat offen für unten Wohnzimmer.
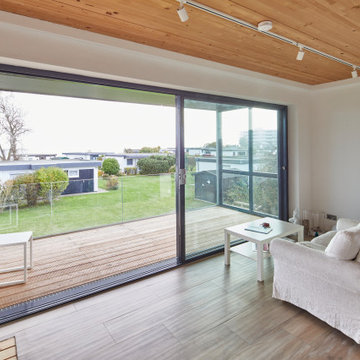
Example of a danish open concept ceramic tile, brown floor and wood ceiling family room design in Munich with white walls, a wood stove and a tile fireplace
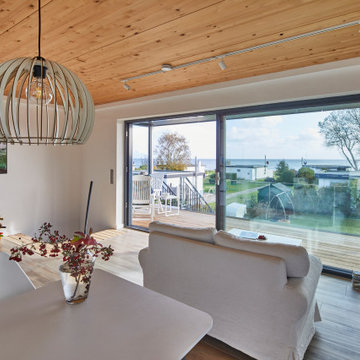
Danish open concept ceramic tile, brown floor and wood ceiling family room photo in Hamburg with white walls, a wood stove and a tile fireplace
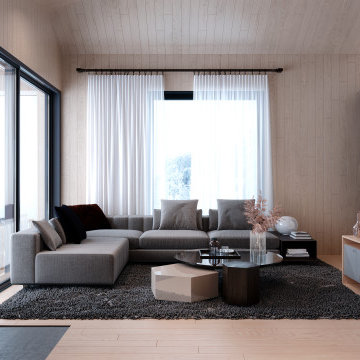
Montañas nevadas
El solo pensar en montañas nevadas nos remonta a un buen recuerdo familiar, o con buenos amigos.
Donde con tan solo el olor y la tranquilidad de la naturaleza causa un efecto en nuestra mente y cuerpo.
Nos hemos enfocado a vizualizar 3D un nuevo conjunto de apartamentos, con un Diseño de Interior que llene de tranquilidad a cada visitante con un estilo Nordico pero principalemnte acogedor, usando materiales naturales convirtiendo cada espacio en una experiencia unica para poder pasar un tiempo agradable, donde el viento frio de las montañas no es el unico ambiente del que se puede drisfrutar, haciendo un cambio de gran calidez en el Sauna o al lado de la chimenea.
Visualizando cada espacio con el obejtivo de brindar soluciones
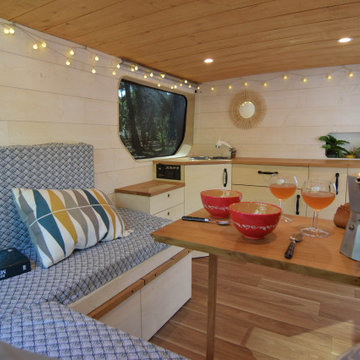
Small danish dark wood floor, wood ceiling and shiplap wall family room photo in Bordeaux with white walls
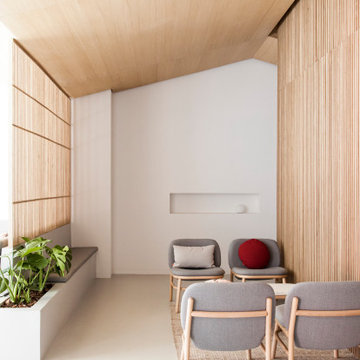
Como si dos proyectos en uno se tratara, el espacio se ha proyectado con una clara división entre dos mundos. Por un lado, las zonas de libre circulación y espera para el usuario, con un cargado carácter doméstico y cercano. Por otro lado, el área técnica, de uso restringido para el equipo profesional y resuelta con un potente aspecto aséptico y clínico. Dos lenguajes antagónicos que se conectan y entrelazan en un único proyecto, capaz de trasladarte de un entorno a otro de manera sencilla y dócil.
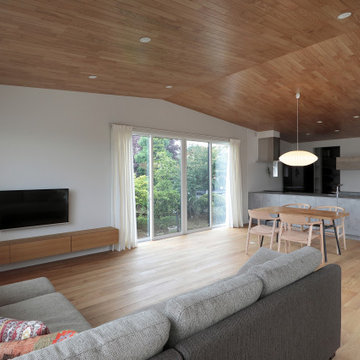
Danish open concept medium tone wood floor, beige floor, wood ceiling and wallpaper family room photo in Other with white walls and a tv stand
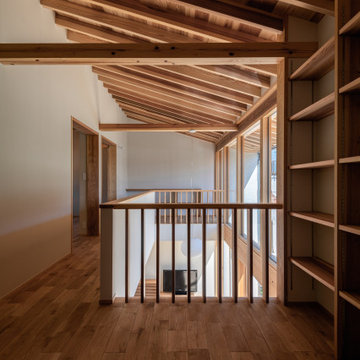
Family room library - mid-sized scandinavian light wood floor and wood ceiling family room library idea in Other with white walls
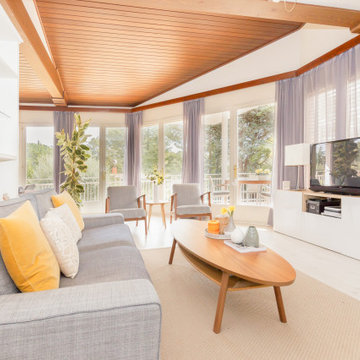
Large danish light wood floor, white floor and wood ceiling family room photo in Barcelona
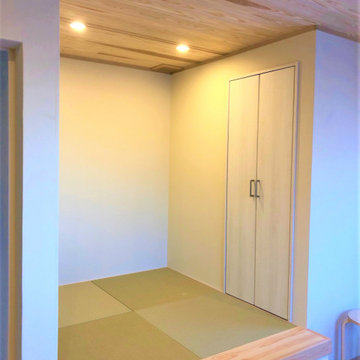
リビングダイニングに設けた小上がり。
別角度からの様子です。
Inspiration for a scandinavian tatami floor and wood ceiling family room remodel in Other with white walls
Inspiration for a scandinavian tatami floor and wood ceiling family room remodel in Other with white walls
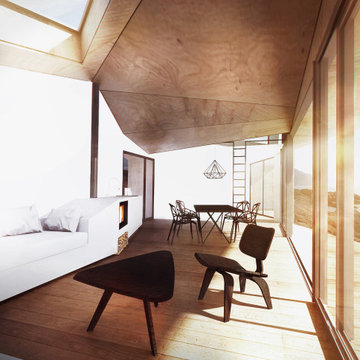
Family room - mid-sized scandinavian open concept light wood floor, brown floor and wood ceiling family room idea in Lyon with white walls, a wood stove and no tv
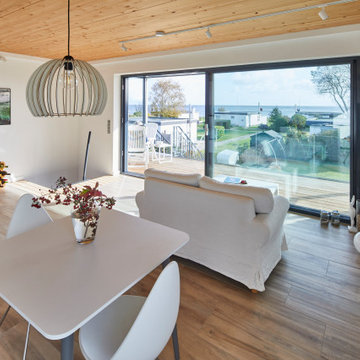
Example of a danish open concept ceramic tile, brown floor and wood ceiling family room design in Hamburg with white walls, a wood stove and a tile fireplace
Wood Ceiling Scandinavian Family Room Ideas
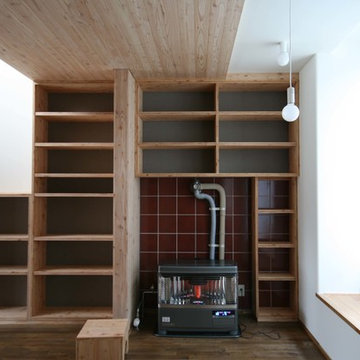
Inspiration for a mid-sized scandinavian dark wood floor, brown floor and wood ceiling family room library remodel in Sapporo with white walls and a tile fireplace
1





