Wood Ceiling Utility Room Ideas
Refine by:
Budget
Sort by:Popular Today
1 - 20 of 28 photos
Item 1 of 3
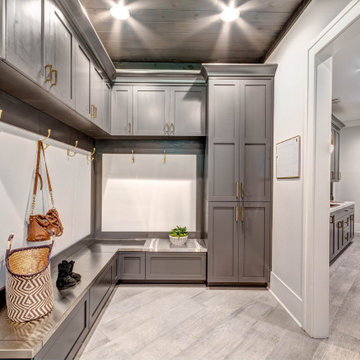
Example of a huge arts and crafts galley porcelain tile, gray floor and wood ceiling utility room design in Atlanta with a drop-in sink, shaker cabinets, gray cabinets, laminate countertops, gray walls, a side-by-side washer/dryer and white countertops

This laundry/craft room is efficient beyond its space. Everything is in its place and no detail was overlooked to maximize the available room to meet many requirements. gift wrap, school books, laundry, and a home office are all contained in this singular space.
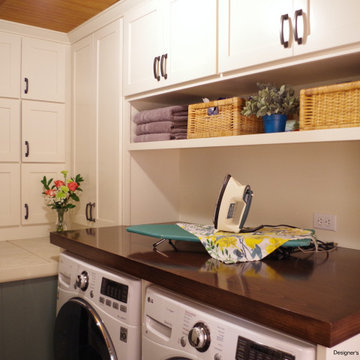
Hardworking laundry room that needed to provide storage, and folding space for this large family.
Small arts and crafts single-wall slate floor and wood ceiling utility room photo in Portland with a single-bowl sink, shaker cabinets, white cabinets, wood countertops, green walls, a side-by-side washer/dryer and brown countertops
Small arts and crafts single-wall slate floor and wood ceiling utility room photo in Portland with a single-bowl sink, shaker cabinets, white cabinets, wood countertops, green walls, a side-by-side washer/dryer and brown countertops

Inspiration for a timeless single-wall porcelain tile, brown floor, wood ceiling and wall paneling utility room remodel in St Louis with blue walls and a side-by-side washer/dryer

Osbourne & Little "Derwent" wallpaper celebrates the homeowners love of her pet koi fish.
Small eclectic galley brick floor, multicolored floor, wood ceiling and wallpaper utility room photo in San Francisco with an undermount sink, recessed-panel cabinets, orange cabinets, quartzite countertops, beige backsplash, ceramic backsplash, multicolored walls, a side-by-side washer/dryer and green countertops
Small eclectic galley brick floor, multicolored floor, wood ceiling and wallpaper utility room photo in San Francisco with an undermount sink, recessed-panel cabinets, orange cabinets, quartzite countertops, beige backsplash, ceramic backsplash, multicolored walls, a side-by-side washer/dryer and green countertops

Large trendy galley slate floor, wood ceiling and wood wall utility room photo in Other with a drop-in sink, flat-panel cabinets, light wood cabinets, concrete countertops, wood backsplash, a stacked washer/dryer and gray countertops

The cabinets are a custom paint color by Benjamin Moore called "Fan Coral". It is a near perfect match to the fish in the wallpaper.
Utility room - small eclectic galley brick floor, multicolored floor, wood ceiling and wainscoting utility room idea in San Francisco with an undermount sink, recessed-panel cabinets, orange cabinets, quartzite countertops, beige backsplash, ceramic backsplash, multicolored walls, a side-by-side washer/dryer and green countertops
Utility room - small eclectic galley brick floor, multicolored floor, wood ceiling and wainscoting utility room idea in San Francisco with an undermount sink, recessed-panel cabinets, orange cabinets, quartzite countertops, beige backsplash, ceramic backsplash, multicolored walls, a side-by-side washer/dryer and green countertops

This hardworking mudroom-laundry space creates a clear transition from the garage and side entrances into the home. The large gray cabinet has plenty of room for coats. To the left, there are cubbies for sports equipment and toys. Straight ahead, there's a foyer with darker marble tile and a bench. It opens to a small covered porch and the rear yard. Unseen in the photo, there's also a powder room to the left.
Photography (c) Jeffrey Totaro, 2021
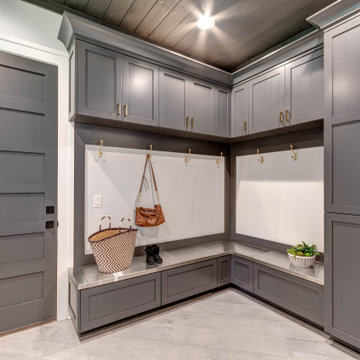
Utility room - huge craftsman galley porcelain tile, gray floor and wood ceiling utility room idea in Atlanta with a drop-in sink, shaker cabinets, gray cabinets, laminate countertops, gray walls, a side-by-side washer/dryer and white countertops

Despite not having a view of the mountains, the windows of this multi-use laundry/prep room serve an important function by allowing one to keep an eye on the exterior dog-run enclosure. Beneath the window (and near to the dog-washing station) sits a dedicated doggie door for easy, four-legged access.
Custom windows, doors, and hardware designed and furnished by Thermally Broken Steel USA.
Other sources:
Western Hemlock wall and ceiling paneling: reSAWN TIMBER Co.

This laundry/craft room is efficient beyond its space. Everything is in its place and no detail was overlooked to maximize the available room to meet many requirements. gift wrap, school books, laundry, and a home office are all contained in this singular space.

Hardworking laundry room that needed to provide storage, and folding space for this large family.
Utility room - small craftsman single-wall slate floor and wood ceiling utility room idea in Portland with a single-bowl sink, shaker cabinets, white cabinets, wood countertops, green walls, a side-by-side washer/dryer and brown countertops
Utility room - small craftsman single-wall slate floor and wood ceiling utility room idea in Portland with a single-bowl sink, shaker cabinets, white cabinets, wood countertops, green walls, a side-by-side washer/dryer and brown countertops
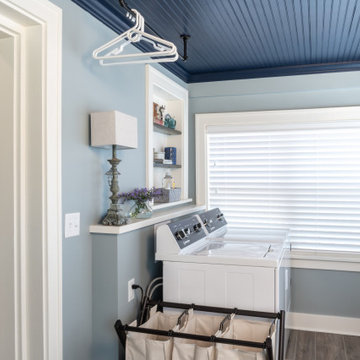
Inspiration for a timeless single-wall porcelain tile, brown floor, wood ceiling and wall paneling utility room remodel in St Louis with blue walls and a side-by-side washer/dryer
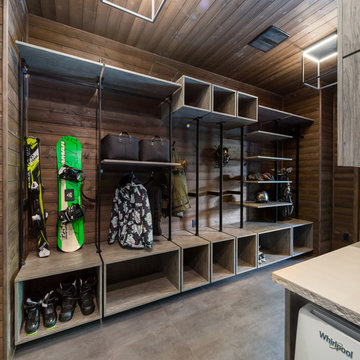
This year, the PNE Prize Home is a jaw-dropping, 3,188-square-foot modern mountainside masterpiece. Its location is in picturesque Pemberton – just 25 minutes from Whistler, BC. The exterior features Woodtone RusticSeries™ siding in Winchester Brown on James Hardie™ cedar mill siding and the soffit is Fineline in Single Malt.

This laundry also acts as an entry airlock and mudroom. It is welcoming and has space to hide away mess if need be.
Utility room - small contemporary galley concrete floor, gray floor, wood ceiling and wood wall utility room idea in Other with a single-bowl sink, wood countertops, green backsplash, ceramic backsplash and green walls
Utility room - small contemporary galley concrete floor, gray floor, wood ceiling and wood wall utility room idea in Other with a single-bowl sink, wood countertops, green backsplash, ceramic backsplash and green walls
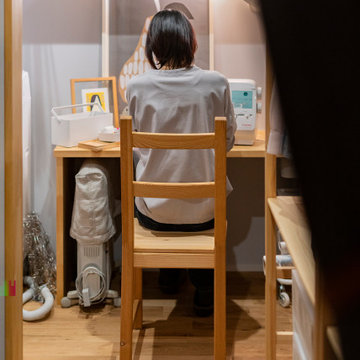
郊外の平屋暮らし。
子育てもひと段落。ご夫婦と愛猫ちゃん達とゆったりと過ごす時間。自分たちの趣味を楽しむ贅沢な大人の平屋暮らし。
Inspiration for a small contemporary light wood floor, wood ceiling and shiplap wall utility room remodel in Other with open cabinets, light wood cabinets, wood countertops and gray walls
Inspiration for a small contemporary light wood floor, wood ceiling and shiplap wall utility room remodel in Other with open cabinets, light wood cabinets, wood countertops and gray walls

Inner city self contained studio with the laundry in the ground floor garage. Plywood lining to walls and ceiling. Honed concrete floor.
Example of a small trendy single-wall concrete floor, wood ceiling and wood wall utility room design in Melbourne with a single-bowl sink, flat-panel cabinets, beige cabinets, laminate countertops, white backsplash, mosaic tile backsplash, beige walls, a side-by-side washer/dryer and beige countertops
Example of a small trendy single-wall concrete floor, wood ceiling and wood wall utility room design in Melbourne with a single-bowl sink, flat-panel cabinets, beige cabinets, laminate countertops, white backsplash, mosaic tile backsplash, beige walls, a side-by-side washer/dryer and beige countertops

Projet de Tiny House sur les toits de Paris, avec 17m² pour 4 !
Small zen single-wall concrete floor, white floor, wood ceiling and wood wall utility room photo in Paris with an integrated sink, wood countertops and wood backsplash
Small zen single-wall concrete floor, white floor, wood ceiling and wood wall utility room photo in Paris with an integrated sink, wood countertops and wood backsplash
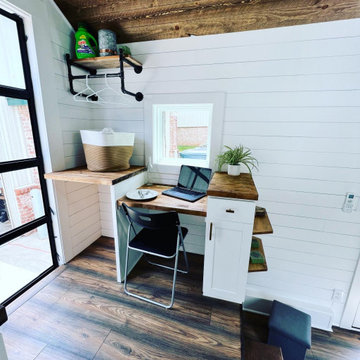
Tiny house laundry and desk
Example of a small country galley laminate floor, brown floor, wood ceiling and shiplap wall utility room design with shaker cabinets, white cabinets, wood countertops, white backsplash, shiplap backsplash, white walls, a concealed washer/dryer and brown countertops
Example of a small country galley laminate floor, brown floor, wood ceiling and shiplap wall utility room design with shaker cabinets, white cabinets, wood countertops, white backsplash, shiplap backsplash, white walls, a concealed washer/dryer and brown countertops
Wood Ceiling Utility Room Ideas
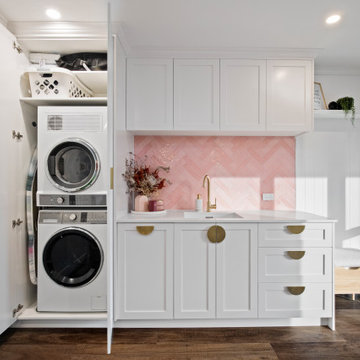
Utility room - mid-sized modern l-shaped laminate floor, brown floor, wood ceiling and wood wall utility room idea in Auckland with a single-bowl sink, soapstone countertops, pink backsplash, mosaic tile backsplash, white walls, a stacked washer/dryer and white countertops
1





