Wood Exterior Home with a Clipped Gable Roof Ideas
Refine by:
Budget
Sort by:Popular Today
81 - 100 of 1,577 photos
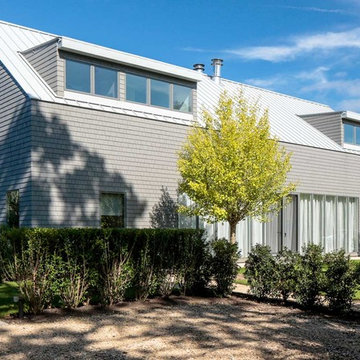
Modern luxury meets warm farmhouse in this Southampton home! Scandinavian inspired furnishings and light fixtures create a clean and tailored look, while the natural materials found in accent walls, casegoods, the staircase, and home decor hone in on a homey feel. An open-concept interior that proves less can be more is how we’d explain this interior. By accentuating the “negative space,” we’ve allowed the carefully chosen furnishings and artwork to steal the show, while the crisp whites and abundance of natural light create a rejuvenated and refreshed interior.
This sprawling 5,000 square foot home includes a salon, ballet room, two media rooms, a conference room, multifunctional study, and, lastly, a guest house (which is a mini version of the main house).
Project Location: Southamptons. Project designed by interior design firm, Betty Wasserman Art & Interiors. From their Chelsea base, they serve clients in Manhattan and throughout New York City, as well as across the tri-state area and in The Hamptons.
For more about Betty Wasserman, click here: https://www.bettywasserman.com/
To learn more about this project, click here: https://www.bettywasserman.com/spaces/southampton-modern-farmhouse/
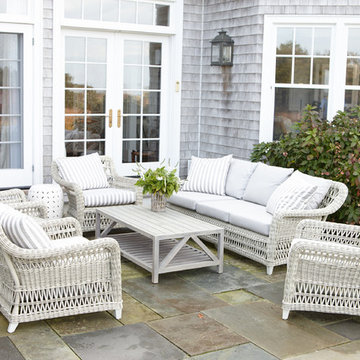
Janus et Cie exterior furniture.
Photographer Carter Berg
Example of a large gray two-story wood exterior home design in New York with a clipped gable roof
Example of a large gray two-story wood exterior home design in New York with a clipped gable roof
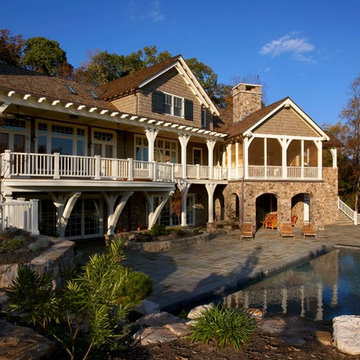
Greg Loflin
Mid-sized mountain style beige two-story wood exterior home photo in Other with a clipped gable roof
Mid-sized mountain style beige two-story wood exterior home photo in Other with a clipped gable roof
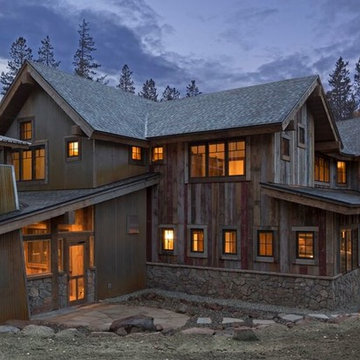
On a secluded 40 acres in Colorado with Ranch Creek winding through, this new home is a compilation of smaller dwelling areas stitched together by a central artery, evoking a sense of the actual river nearby.
Winter Park – Grand County, CO — Architecture Firm with no bounds
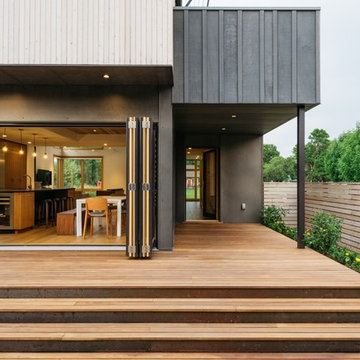
Small trendy multicolored two-story wood house exterior photo in Other with a clipped gable roof and a shingle roof
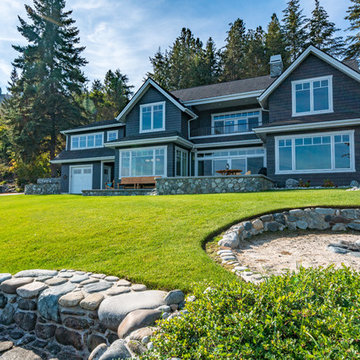
Tom Heins Photography
Large elegant gray two-story wood house exterior photo in Seattle with a clipped gable roof and a shingle roof
Large elegant gray two-story wood house exterior photo in Seattle with a clipped gable roof and a shingle roof
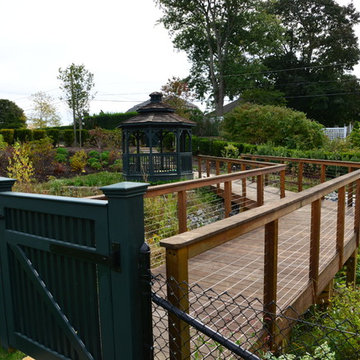
Mid-sized coastal two-story wood house exterior idea in New York with a clipped gable roof and a mixed material roof
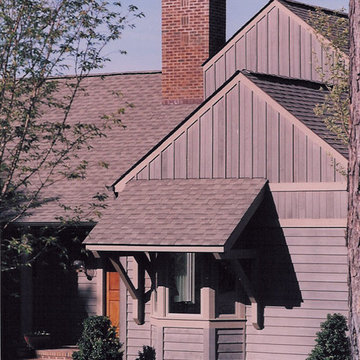
Designed for the consummate bachelor, this house has a small footprint. With taller than expected ceilings and lots of views and light, the house feels expansive. Although the owner requested a traditional cottage, he preferred clean, contemporary detailing to support his modern and oriental art collections. This attitude carried over to the treatment of the exterior skin. The monochrome play of horizontal and vertical rhythms was executed in siding of Grade A, clear cedar.
Windows sandwiched between the counter and wall cabinets in the Laundry Room and open transoms above cased openings in the Foyer add notes of surprise and delight.
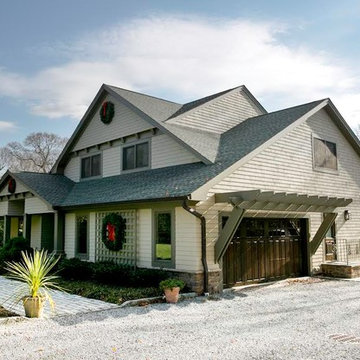
Inspiration for a large timeless beige two-story wood house exterior remodel in New York with a clipped gable roof and a shingle roof
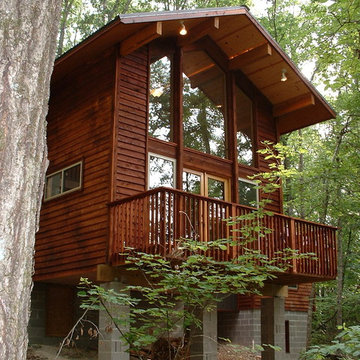
1,000 square foot cabin for a university professor and his family located outside of Eureka Springs, Arkansas. The cabin consists of two main areas, living and bedroom, connected by a bridge containing the bathroom and laundry. There is also a loft open to both the living area and the entry.
MJP Architect
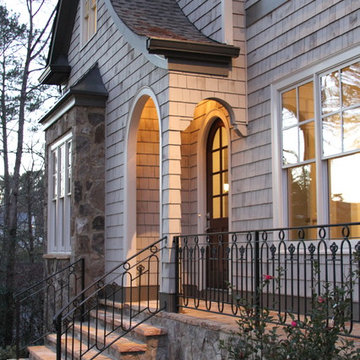
Large elegant gray two-story wood exterior home photo in Atlanta with a clipped gable roof
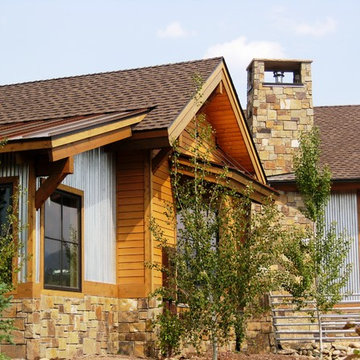
Photo courtesy Munn Architecture, LLC
Large traditional beige two-story wood exterior home idea in Denver with a clipped gable roof
Large traditional beige two-story wood exterior home idea in Denver with a clipped gable roof
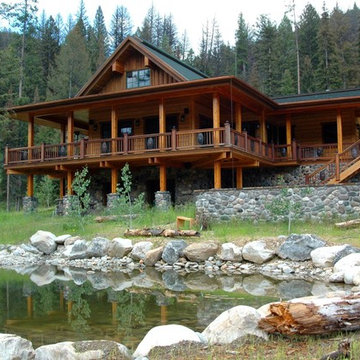
Inspiration for a mid-sized craftsman two-story wood exterior home remodel in Other with a clipped gable roof
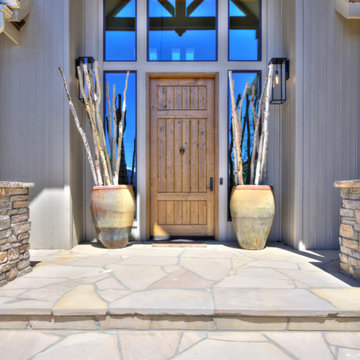
The first thing you notice about this property is the stunning views of the mountains, and our clients wanted to showcase this. We selected pieces that complement and highlight the scenery. Our clients were in love with their brown leather couches, so we knew we wanted to keep them from the beginning. This was the focal point for the selections in the living room, and we were able to create a cohesive, rustic, mountain-chic space. The home office was another critical part of the project as both clients work from home. We repurposed a handmade table that was made by the client’s family and used it as a double-sided desk. We painted the fireplace in a gorgeous green accent to make it pop.
Finding the balance between statement pieces and statement views made this project a unique and incredibly rewarding experience.
Project designed by Montecito interior designer Margarita Bravo. She serves Montecito as well as surrounding areas such as Hope Ranch, Summerland, Santa Barbara, Isla Vista, Mission Canyon, Carpinteria, Goleta, Ojai, Los Olivos, and Solvang.
---
For more about MARGARITA BRAVO, click here: https://www.margaritabravo.com/
To learn more about this project, click here: https://www.margaritabravo.com/portfolio/mountain-chic-modern-rustic-home-denver/
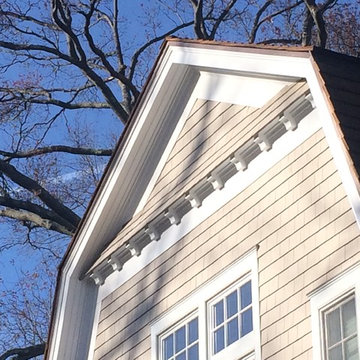
Troy Construction Company, Inc.
Large elegant beige two-story wood house exterior photo in New York with a clipped gable roof and a shingle roof
Large elegant beige two-story wood house exterior photo in New York with a clipped gable roof and a shingle roof
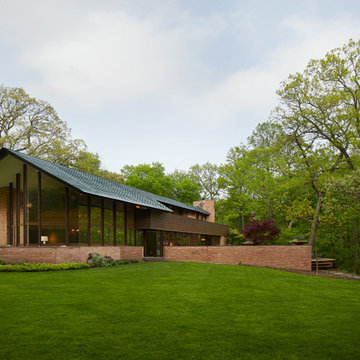
©Brett Bulthuis 2018
Large mid-century modern brown two-story wood house exterior idea in Chicago with a clipped gable roof
Large mid-century modern brown two-story wood house exterior idea in Chicago with a clipped gable roof
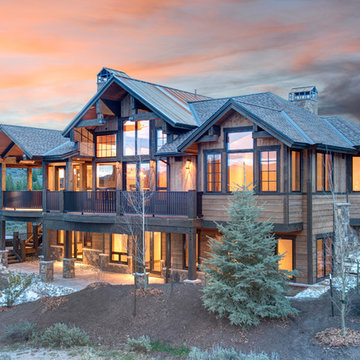
Marie-Dominique Verdier
Large mountain style brown two-story wood exterior home photo in Denver with a clipped gable roof
Large mountain style brown two-story wood exterior home photo in Denver with a clipped gable roof
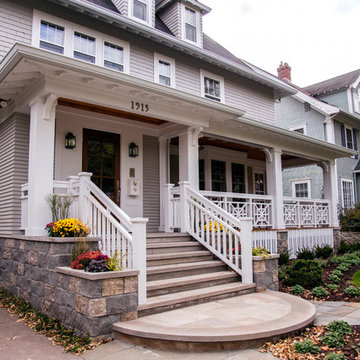
Jenna Weiler & Brit Amundson
Inspiration for a large craftsman gray three-story wood exterior home remodel in Minneapolis with a clipped gable roof
Inspiration for a large craftsman gray three-story wood exterior home remodel in Minneapolis with a clipped gable roof
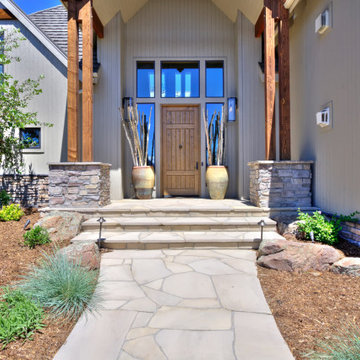
The first thing you notice about this property is the stunning views of the mountains, and our clients wanted to showcase this. We selected pieces that complement and highlight the scenery. Our clients were in love with their brown leather couches, so we knew we wanted to keep them from the beginning. This was the focal point for the selections in the living room, and we were able to create a cohesive, rustic, mountain-chic space. The home office was another critical part of the project as both clients work from home. We repurposed a handmade table that was made by the client’s family and used it as a double-sided desk. We painted the fireplace in a gorgeous green accent to make it pop.
Finding the balance between statement pieces and statement views made this project a unique and incredibly rewarding experience.
---
Project designed by Miami interior designer Margarita Bravo. She serves Miami as well as surrounding areas such as Coconut Grove, Key Biscayne, Miami Beach, North Miami Beach, and Hallandale Beach.
For more about MARGARITA BRAVO, click here: https://www.margaritabravo.com/
To learn more about this project, click here: https://www.margaritabravo.com/portfolio/mountain-chic-modern-rustic-home-denver/
Wood Exterior Home with a Clipped Gable Roof Ideas
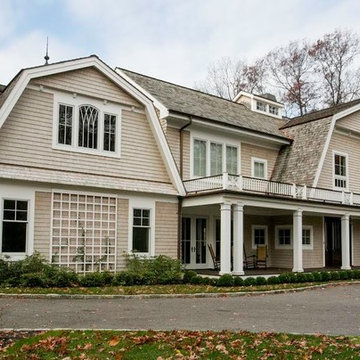
Example of a large trendy beige two-story wood house exterior design in New York with a clipped gable roof and a shingle roof
5





