Wood Wall Dining Room with Black Walls Ideas
Refine by:
Budget
Sort by:Popular Today
1 - 20 of 63 photos
Item 1 of 3

Open concept interior includes fireplace with charred wood surround, open riser stairs with Eastern White Pine treads, and Viewrail cable rail system - HLodge - Lakeside Renovation - Lake Lemon in Unionville, IN - HAUS | Architecture For Modern Lifestyles - Christopher Short - Derek Mills - WERK | Building Modern
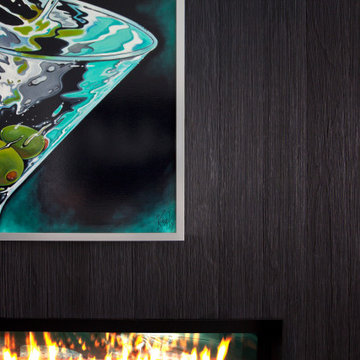
Exterior charred wood siding continues inside to wrap two-sided gas fireplace separating dining and living room spaces - HLODGE - Unionville, IN - Lake Lemon - HAUS | Architecture For Modern Lifestyles (architect + photographer) - WERK | Building Modern (builder)
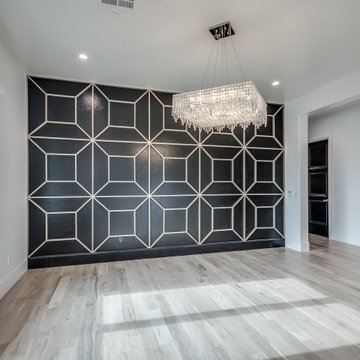
Inspiration for a large transitional light wood floor and wood wall enclosed dining room remodel in Oklahoma City with black walls
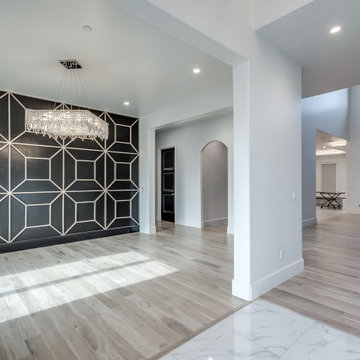
Example of a large transitional light wood floor and wood wall enclosed dining room design in Oklahoma City with black walls
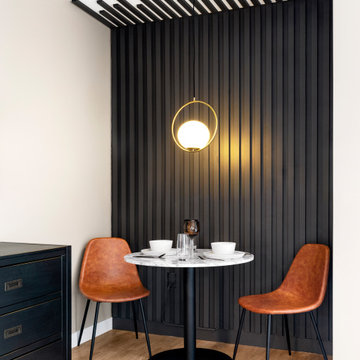
Dinning nook with bistro table and slat wall.
Inspiration for a small contemporary light wood floor, beige floor and wood wall breakfast nook remodel in New York with black walls
Inspiration for a small contemporary light wood floor, beige floor and wood wall breakfast nook remodel in New York with black walls
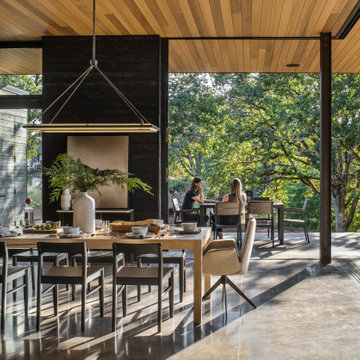
Minimalist concrete floor, gray floor, wood ceiling and wood wall dining room photo in Portland with black walls

Ultra PNW modern remodel located in Bellevue, WA.
Inspiration for a modern porcelain tile, gray floor, wood ceiling and wood wall dining room remodel in Seattle with black walls
Inspiration for a modern porcelain tile, gray floor, wood ceiling and wood wall dining room remodel in Seattle with black walls
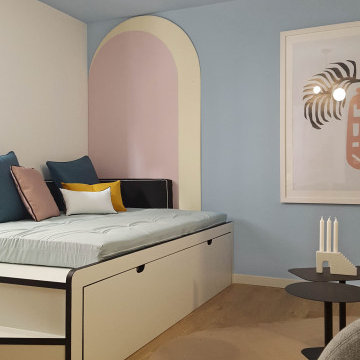
«Le Bellini» Rénovation et décoration d’un appartement de 44 m2 destiné à la location de tourisme à Strasbourg (67)
Mid-sized eclectic light wood floor, beige floor and wood wall great room photo with black walls
Mid-sized eclectic light wood floor, beige floor and wood wall great room photo with black walls
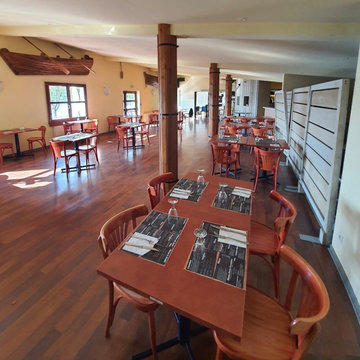
Ce qui était bien avec cette salle, c'est la place! Franchement niveau accueil des clients, ils ont une superbe marge car la salle est très grande et d'ailleurs on l'a même agrandit davantage en enlever les palissades qu'on voit sur le côté...

The Clear Lake Cottage proposes a simple tent-like envelope to house both program of the summer home and the sheltered outdoor spaces under a single vernacular form.
A singular roof presents a child-like impression of house; rectilinear and ordered in symmetry while playfully skewed in volume. Nestled within a forest, the building is sculpted and stepped to take advantage of the land; modelling the natural grade. Open and closed faces respond to shoreline views or quiet wooded depths.
Like a tent the porosity of the building’s envelope strengthens the experience of ‘cottage’. All the while achieving privileged views to the lake while separating family members for sometimes much need privacy.
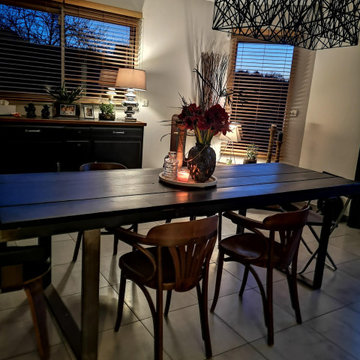
Les maisons traditionnelles ont indéniablement beaucoup d'avantage et sont souvent très facile à vivre au quotidien car bien pensé.
Cependant, selon moi, elles manquent souvent de caractère et d'individualité.
Le projet ici est de donner du style et une ambiance rétro et chaleureuse à la maison.
Le fil conducteur dans toute les pièces de vie de la maison, sera le noir et le bois accentué par le métal.
Meubles chinés et relookés, des diy pour une maison unique.
JLDécorr by Jeanne Pezeril
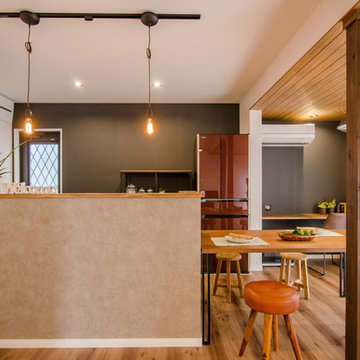
「男前デザインを取り入れた、おしゃれな空間にしたい」というご夫妻の想いに応えるべく、黒と木の表情を生かしたシックな空間をご提案。
DIY好きの旦那様のために、最初から作り込みすぎず、棚の補強下地を施すなどの余白を残しました。
Small trendy medium tone wood floor, brown floor, wallpaper ceiling and wood wall great room photo in Other with black walls and no fireplace
Small trendy medium tone wood floor, brown floor, wallpaper ceiling and wood wall great room photo in Other with black walls and no fireplace

Inspiration for a mid-sized contemporary dark wood floor, black floor, wood ceiling and wood wall kitchen/dining room combo remodel in Madrid with black walls
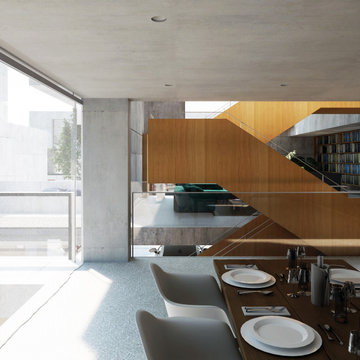
Example of a mid-sized minimalist porcelain tile, gray floor and wood wall kitchen/dining room combo design in London with black walls and no fireplace
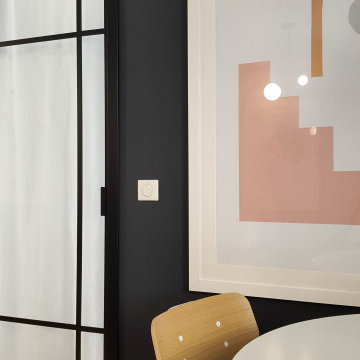
«Le Bellini» Rénovation et décoration d’un appartement de 44 m2 destiné à la location de tourisme à Strasbourg (67)
Inspiration for a mid-sized eclectic light wood floor, beige floor and wood wall great room remodel with black walls
Inspiration for a mid-sized eclectic light wood floor, beige floor and wood wall great room remodel with black walls
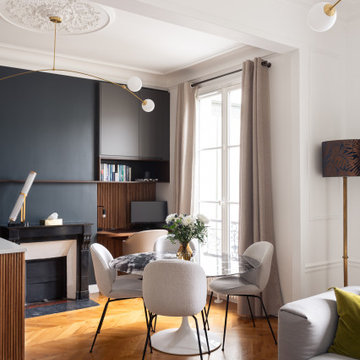
Les conduits de cheminées sont souvent perçus comme une contrainte. Nous aimons les travailler comme des atouts. Dans ce projet, ils font la transition entre deux usages.
La peinture anthracite apporte de la profondeur. L'étagère en noyer fait le lien entre les niches de la cuisine et les rangements hauts du bureau.
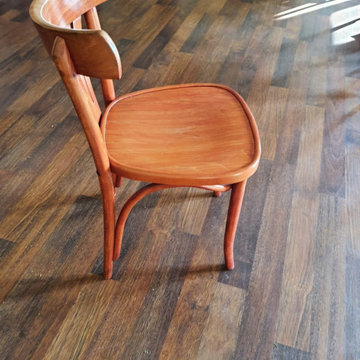
Voici les chaises dont je vous parlais juste avant, elles étaient comme ça! Donc il a suffit de les passer en noir pour qu'elles soient plus chics et qu'elles se marient dans le décor et le tour était joué!
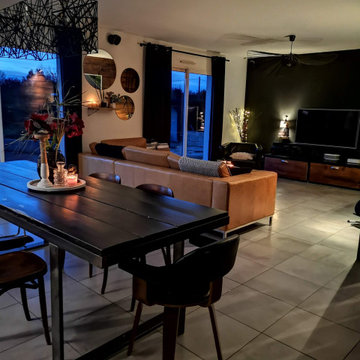
Les maisons traditionnelles ont indéniablement beaucoup d'avantage et sont souvent très facile à vivre au quotidien car bien pensé.
Cependant, selon moi, elles manquent souvent de caractère et d'individualité.
Le projet ici est de donner du style et une ambiance rétro et chaleureuse à la maison.
Le fil conducteur dans toute les pièces de vie de la maison, sera le noir et le bois accentué par le métal.
Meubles chinés et relookés, des diy pour une maison unique.
JLDécorr by Jeanne Pezeril
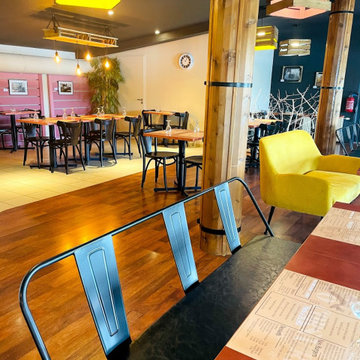
Eh non, on ne fait pas dans l'ordinaire nous...
On a décidé de ne pas mettre uniquement des chaises mais un banc et un canapé (oui le truc jaune que vous voyez c'est bien un canapé...).
Confortables, il faudra être les premiers à arriver pour pouvoir s'installer dessus :)
Wood Wall Dining Room with Black Walls Ideas
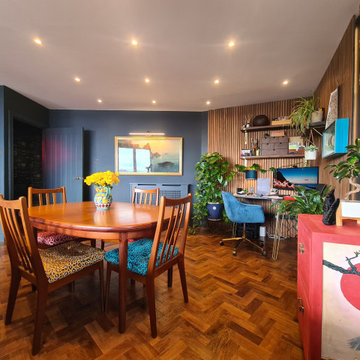
Great room - large eclectic medium tone wood floor and wood wall great room idea in Cornwall with black walls
1





