Wood Wall Family Room with a Media Wall Ideas
Refine by:
Budget
Sort by:Popular Today
1 - 20 of 109 photos
Item 1 of 3

This open floor plan family room for a family of four—two adults and two children was a dream to design. I wanted to create harmony and unity in the space bringing the outdoors in. My clients wanted a space that they could, lounge, watch TV, play board games and entertain guest in. They had two requests: one—comfortable and two—inviting. They are a family that loves sports and spending time with each other.
One of the challenges I tackled first was the 22 feet ceiling height and wall of windows. I decided to give this room a Contemporary Rustic Style. Using scale and proportion to identify the inadequacy between the height of the built-in and fireplace in comparison to the wall height was the next thing to tackle. Creating a focal point in the room created balance in the room. The addition of the reclaimed wood on the wall and furniture helped achieve harmony and unity between the elements in the room combined makes a balanced, harmonious complete space.
Bringing the outdoors in and using repetition of design elements like color throughout the room, texture in the accent pillows, rug, furniture and accessories and shape and form was how I achieved harmony. I gave my clients a space to entertain, lounge, and have fun in that reflected their lifestyle.
Photography by Haigwood Studios

This open floor plan family room for a family of four—two adults and two children was a dream to design. I wanted to create harmony and unity in the space bringing the outdoors in. My clients wanted a space that they could, lounge, watch TV, play board games and entertain guest in. They had two requests: one—comfortable and two—inviting. They are a family that loves sports and spending time with each other.
One of the challenges I tackled first was the 22 feet ceiling height and wall of windows. I decided to give this room a Contemporary Rustic Style. Using scale and proportion to identify the inadequacy between the height of the built-in and fireplace in comparison to the wall height was the next thing to tackle. Creating a focal point in the room created balance in the room. The addition of the reclaimed wood on the wall and furniture helped achieve harmony and unity between the elements in the room combined makes a balanced, harmonious complete space.
Bringing the outdoors in and using repetition of design elements like color throughout the room, texture in the accent pillows, rug, furniture and accessories and shape and form was how I achieved harmony. I gave my clients a space to entertain, lounge, and have fun in that reflected their lifestyle.
Photography by Haigwood Studios

Example of a beach style light wood floor, beige floor and wood wall family room design in Portland Maine with brown walls and a media wall

Inspiration for a contemporary porcelain tile, beige floor and wood wall family room remodel in Miami with a media wall
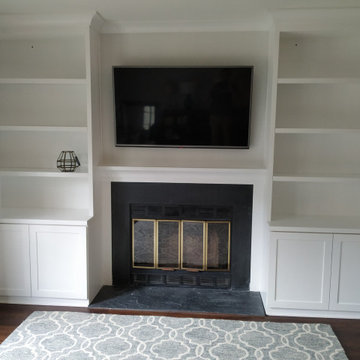
This project started off with just a fireplace and a wall. The client wanted custom built-ins surrounding the fireplace as well as having the TV section boxed in. We created two built-ins with three adjustable shelves, shaker doors, modern crown molding, and finished the project in a super white satin finish. This project is ready for the fire and football weekend!
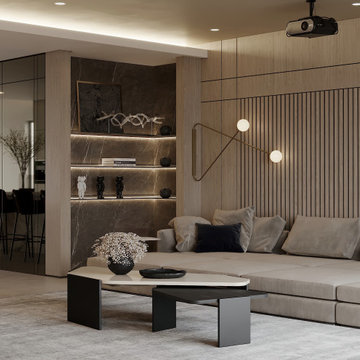
Trendy porcelain tile, beige floor and wood wall family room library photo in Miami with a media wall
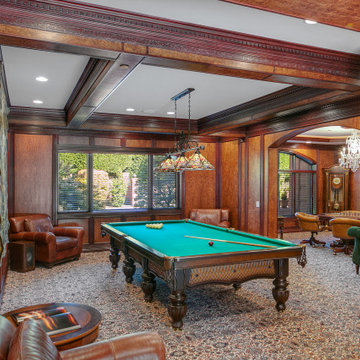
Inspiration for a huge french country enclosed marble floor, multicolored floor, coffered ceiling and wood wall game room remodel in Seattle with a media wall
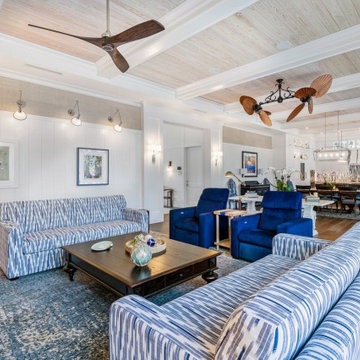
We love an open concept that flows from living to dining. So how do we make those wide open spaces feel warm and inviting?
-Natural light
-Texture: crisp white paneling, grass cloth wallpaper, and wood beams provide depth and warmth
-Pattern play: plush upholstery and playful patterns add visual interest
-Furniture arrangements that carve out special spaces for lounging, dining, and conversation.
It all adds up to a beautiful and functional space!
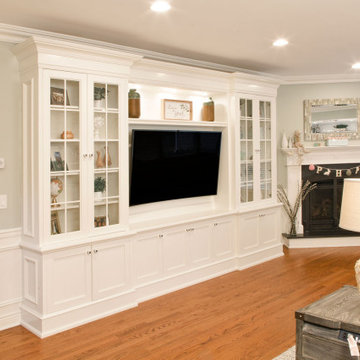
Luxury custom living room white TV unit and custom made cabinet closet cabinet.
Family room library - mid-sized transitional open concept medium tone wood floor, brown floor and wood wall family room library idea in New York with white walls, a corner fireplace, a wood fireplace surround and a media wall
Family room library - mid-sized transitional open concept medium tone wood floor, brown floor and wood wall family room library idea in New York with white walls, a corner fireplace, a wood fireplace surround and a media wall

This open floor plan family room for a family of four—two adults and two children was a dream to design. I wanted to create harmony and unity in the space bringing the outdoors in. My clients wanted a space that they could, lounge, watch TV, play board games and entertain guest in. They had two requests: one—comfortable and two—inviting. They are a family that loves sports and spending time with each other.
One of the challenges I tackled first was the 22 feet ceiling height and wall of windows. I decided to give this room a Contemporary Rustic Style. Using scale and proportion to identify the inadequacy between the height of the built-in and fireplace in comparison to the wall height was the next thing to tackle. Creating a focal point in the room created balance in the room. The addition of the reclaimed wood on the wall and furniture helped achieve harmony and unity between the elements in the room combined makes a balanced, harmonious complete space.
Bringing the outdoors in and using repetition of design elements like color throughout the room, texture in the accent pillows, rug, furniture and accessories and shape and form was how I achieved harmony. I gave my clients a space to entertain, lounge, and have fun in that reflected their lifestyle.
Photography by Haigwood Studios
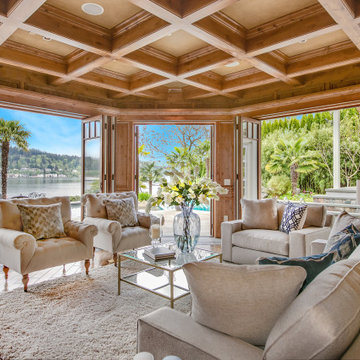
Family room - large victorian open concept medium tone wood floor, coffered ceiling and wood wall family room idea in Seattle with brown walls, a standard fireplace and a media wall

Example of a trendy porcelain tile, beige floor and wood wall family room design in Miami with a media wall
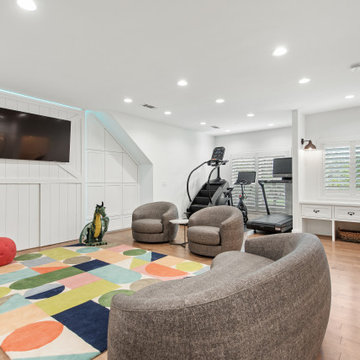
The stairs lead up to the open playroom area, with an open exercise nook and study area.
Mid-sized transitional enclosed medium tone wood floor and wood wall game room photo in Dallas with white walls and a media wall
Mid-sized transitional enclosed medium tone wood floor and wood wall game room photo in Dallas with white walls and a media wall
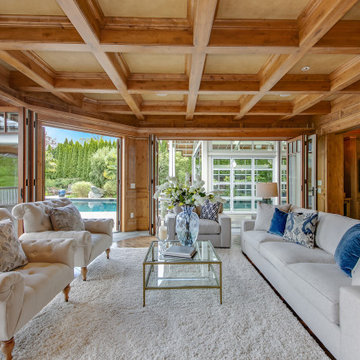
Large ornate open concept medium tone wood floor, coffered ceiling and wood wall family room photo in Seattle with brown walls, a standard fireplace and a media wall
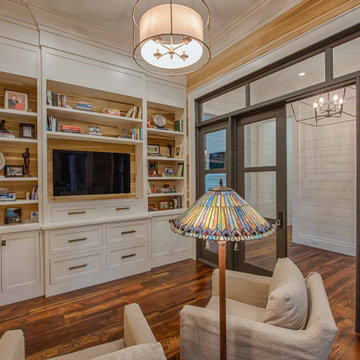
Metal frame glass doors, poplar walls, reclaimed mixed hardwood floors, and custom built-ins.
Inspiration for an enclosed dark wood floor, brown floor and wood wall family room remodel in Other with white walls and a media wall
Inspiration for an enclosed dark wood floor, brown floor and wood wall family room remodel in Other with white walls and a media wall
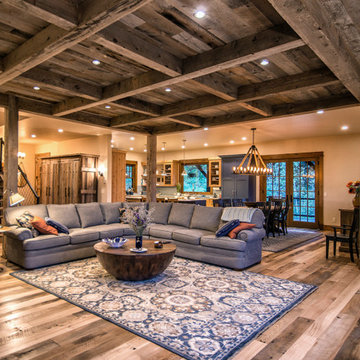
Mid-sized mountain style open concept medium tone wood floor, multicolored floor, exposed beam and wood wall family room photo in Other with beige walls, a media wall, a standard fireplace and a stone fireplace
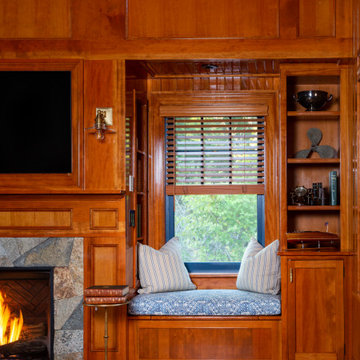
Inspiration for a coastal medium tone wood floor, brown floor, wood ceiling and wood wall family room remodel in Boston with brown walls, a standard fireplace, a stone fireplace and a media wall
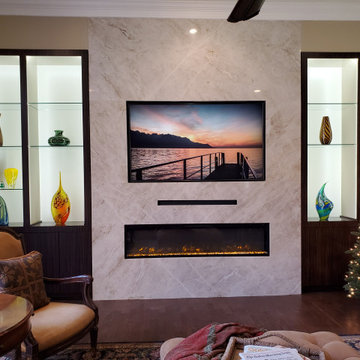
Family room - large modern wood wall family room idea in Dallas with a ribbon fireplace, a stone fireplace and a media wall
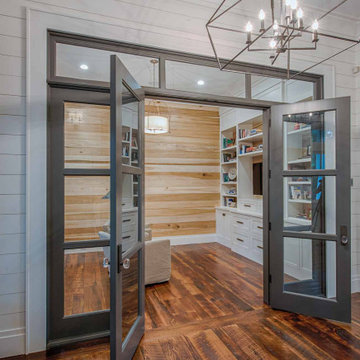
Metal frame glass doors, poplar walls, reclaimed mixed hardwood floors, and custom built-ins.
Example of an enclosed dark wood floor, brown floor and wood wall family room design in Other with white walls and a media wall
Example of an enclosed dark wood floor, brown floor and wood wall family room design in Other with white walls and a media wall
Wood Wall Family Room with a Media Wall Ideas
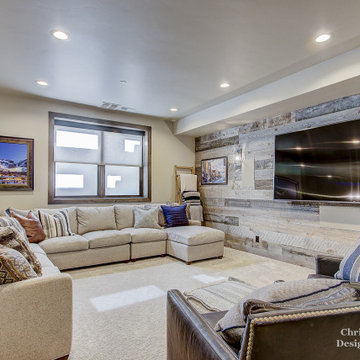
Inspiration for a large timeless open concept carpeted, beige floor and wood wall game room remodel in Salt Lake City with beige walls, a standard fireplace, a stone fireplace and a media wall
1





