All Ceiling Designs Wood Wall Laundry Room Ideas
Refine by:
Budget
Sort by:Popular Today
1 - 20 of 24 photos
Item 1 of 3

Mid-sized arts and crafts l-shaped light wood floor, beige floor, vaulted ceiling and wood wall dedicated laundry room photo in San Francisco with shaker cabinets, white cabinets, solid surface countertops, white backsplash, wood backsplash, white walls, a side-by-side washer/dryer and beige countertops
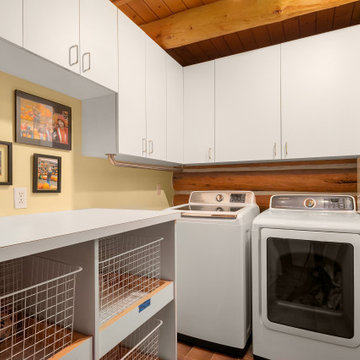
Mid-sized mountain style porcelain tile, brown floor, wood ceiling and wood wall dedicated laundry room photo in Seattle with flat-panel cabinets, white cabinets, yellow walls and a side-by-side washer/dryer

Example of a mid-sized mountain style galley concrete floor, black floor, wood ceiling and wood wall dedicated laundry room design in Austin with an undermount sink, raised-panel cabinets, white cabinets, granite countertops, beige backsplash, granite backsplash, beige walls, a side-by-side washer/dryer and beige countertops

Before Start of Services
Prepared and Covered all Flooring, Furnishings and Logs Patched all Cracks, Nail Holes, Dents and Dings
Lightly Pole Sanded Walls for a smooth finish
Spot Primed all Patches
Painted all Ceilings and Walls

Large trendy galley slate floor, wood ceiling and wood wall utility room photo in Other with a drop-in sink, flat-panel cabinets, light wood cabinets, concrete countertops, wood backsplash, a stacked washer/dryer and gray countertops

Despite not having a view of the mountains, the windows of this multi-use laundry/prep room serve an important function by allowing one to keep an eye on the exterior dog-run enclosure. Beneath the window (and near to the dog-washing station) sits a dedicated doggie door for easy, four-legged access.
Custom windows, doors, and hardware designed and furnished by Thermally Broken Steel USA.
Other sources:
Western Hemlock wall and ceiling paneling: reSAWN TIMBER Co.
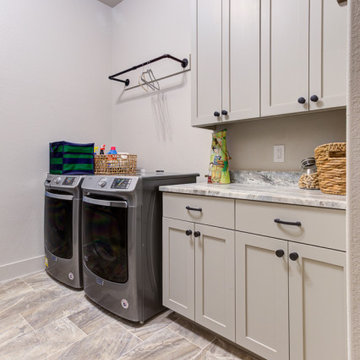
Example of a large transitional galley porcelain tile, gray floor, wood ceiling and wood wall dedicated laundry room design in Austin with an undermount sink, shaker cabinets, white cabinets, granite countertops, gray backsplash, granite backsplash, white walls, a side-by-side washer/dryer and gray countertops

Upon Completion
Dedicated laundry room - mid-sized traditional l-shaped slate floor, brown floor, wood wall and exposed beam dedicated laundry room idea in Chicago with a farmhouse sink, shaker cabinets, brown cabinets, granite countertops, green backsplash, wood backsplash, green walls, a side-by-side washer/dryer and black countertops
Dedicated laundry room - mid-sized traditional l-shaped slate floor, brown floor, wood wall and exposed beam dedicated laundry room idea in Chicago with a farmhouse sink, shaker cabinets, brown cabinets, granite countertops, green backsplash, wood backsplash, green walls, a side-by-side washer/dryer and black countertops

Dedicated laundry room - large transitional galley porcelain tile, gray floor, coffered ceiling and wood wall dedicated laundry room idea in Phoenix with a farmhouse sink, recessed-panel cabinets, white cabinets, marble countertops, white backsplash, cement tile backsplash, white walls, a side-by-side washer/dryer and black countertops
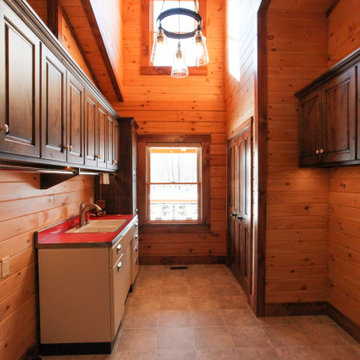
Inspiration for a rustic light wood floor, yellow floor, wood ceiling and wood wall dedicated laundry room remodel with a double-bowl sink, raised-panel cabinets, medium tone wood cabinets, a side-by-side washer/dryer and red countertops
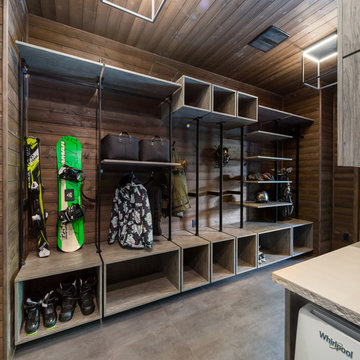
This year, the PNE Prize Home is a jaw-dropping, 3,188-square-foot modern mountainside masterpiece. Its location is in picturesque Pemberton – just 25 minutes from Whistler, BC. The exterior features Woodtone RusticSeries™ siding in Winchester Brown on James Hardie™ cedar mill siding and the soffit is Fineline in Single Malt.

This laundry also acts as an entry airlock and mudroom. It is welcoming and has space to hide away mess if need be.
Utility room - small contemporary galley concrete floor, gray floor, wood ceiling and wood wall utility room idea in Other with a single-bowl sink, wood countertops, green backsplash, ceramic backsplash and green walls
Utility room - small contemporary galley concrete floor, gray floor, wood ceiling and wood wall utility room idea in Other with a single-bowl sink, wood countertops, green backsplash, ceramic backsplash and green walls

Inner city self contained studio with the laundry in the ground floor garage. Plywood lining to walls and ceiling. Honed concrete floor.
Small trendy single-wall concrete floor, wood ceiling, wood wall and gray floor utility room photo in Melbourne with a single-bowl sink, flat-panel cabinets, beige cabinets, laminate countertops, white backsplash, mosaic tile backsplash, beige walls, a side-by-side washer/dryer and beige countertops
Small trendy single-wall concrete floor, wood ceiling, wood wall and gray floor utility room photo in Melbourne with a single-bowl sink, flat-panel cabinets, beige cabinets, laminate countertops, white backsplash, mosaic tile backsplash, beige walls, a side-by-side washer/dryer and beige countertops
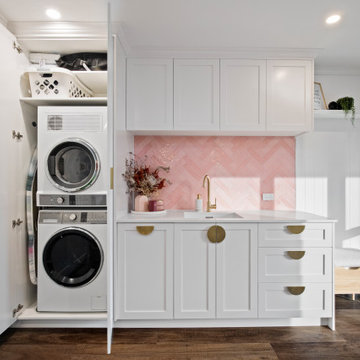
Utility room - mid-sized modern l-shaped laminate floor, brown floor, wood ceiling and wood wall utility room idea in Auckland with a single-bowl sink, soapstone countertops, pink backsplash, mosaic tile backsplash, white walls, a stacked washer/dryer and white countertops
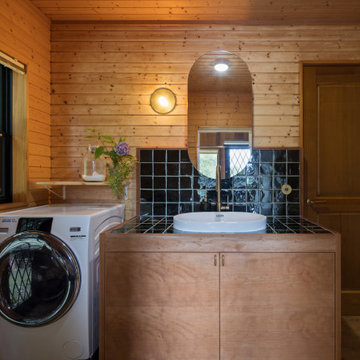
Inspiration for a single-wall wood ceiling and wood wall dedicated laundry room remodel in Fukuoka with a drop-in sink, beaded inset cabinets, medium tone wood cabinets and an integrated washer/dryer
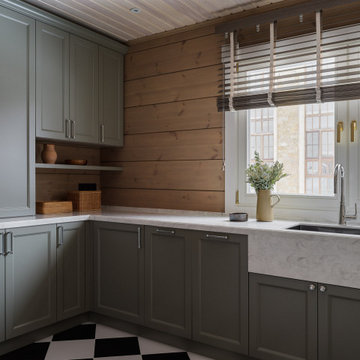
Dedicated laundry room - mid-sized rustic u-shaped wood ceiling and wood wall dedicated laundry room idea in Moscow with gray cabinets, solid surface countertops, a stacked washer/dryer and gray countertops

Projet de Tiny House sur les toits de Paris, avec 17m² pour 4 !
Small zen single-wall concrete floor, white floor, wood ceiling and wood wall utility room photo in Paris with an integrated sink, wood countertops and wood backsplash
Small zen single-wall concrete floor, white floor, wood ceiling and wood wall utility room photo in Paris with an integrated sink, wood countertops and wood backsplash

Inner city self contained studio with the laundry in the ground floor garage. Plywood lining to walls and ceiling. Honed concrete floor.
Example of a small trendy single-wall concrete floor, wood ceiling and wood wall utility room design in Melbourne with a single-bowl sink, flat-panel cabinets, beige cabinets, laminate countertops, white backsplash, mosaic tile backsplash, beige walls, a side-by-side washer/dryer and beige countertops
Example of a small trendy single-wall concrete floor, wood ceiling and wood wall utility room design in Melbourne with a single-bowl sink, flat-panel cabinets, beige cabinets, laminate countertops, white backsplash, mosaic tile backsplash, beige walls, a side-by-side washer/dryer and beige countertops
All Ceiling Designs Wood Wall Laundry Room Ideas
1





