Wood Wall Powder Room with Dark Wood Cabinets Ideas
Refine by:
Budget
Sort by:Popular Today
1 - 16 of 16 photos
Item 1 of 3
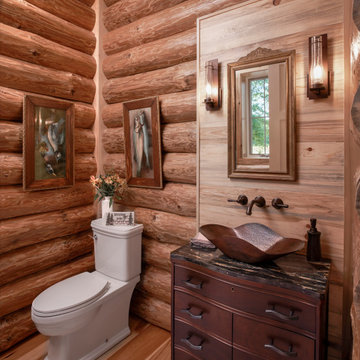
Example of a mountain style medium tone wood floor, brown floor and wood wall powder room design in Detroit with furniture-like cabinets, dark wood cabinets, a vessel sink and black countertops

Embracing the reclaimed theme in the kitchen and mudroom, the powder room is enhanced with this gorgeous accent wall and unige hanging mirror
Small transitional brown tile dark wood floor, brown floor and wood wall powder room photo in Chicago with furniture-like cabinets, dark wood cabinets, blue walls, an undermount sink, a two-piece toilet, quartz countertops, white countertops and a built-in vanity
Small transitional brown tile dark wood floor, brown floor and wood wall powder room photo in Chicago with furniture-like cabinets, dark wood cabinets, blue walls, an undermount sink, a two-piece toilet, quartz countertops, white countertops and a built-in vanity
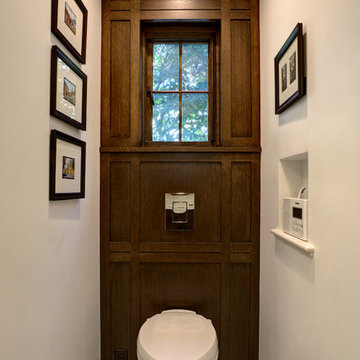
Wall mounted toilet over a dark oak panel with craftsman style design and detailing.
Mitch Shenker Photography
Inspiration for a small timeless white tile and stone tile marble floor, white floor and wood wall powder room remodel in San Francisco with shaker cabinets, dark wood cabinets, a wall-mount toilet, white walls, an undermount sink and solid surface countertops
Inspiration for a small timeless white tile and stone tile marble floor, white floor and wood wall powder room remodel in San Francisco with shaker cabinets, dark wood cabinets, a wall-mount toilet, white walls, an undermount sink and solid surface countertops
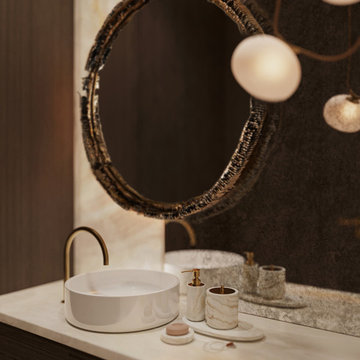
Example of a small transitional white tile and stone slab marble floor, beige floor and wood wall powder room design in San Francisco with louvered cabinets, dark wood cabinets, a wall-mount toilet, multicolored walls, a vessel sink, onyx countertops, white countertops and a floating vanity
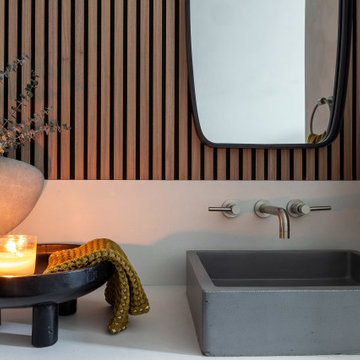
Moody bathroom in Austin, Texas.
Example of a transitional wood wall powder room design in Austin with dark wood cabinets, a vessel sink and a floating vanity
Example of a transitional wood wall powder room design in Austin with dark wood cabinets, a vessel sink and a floating vanity
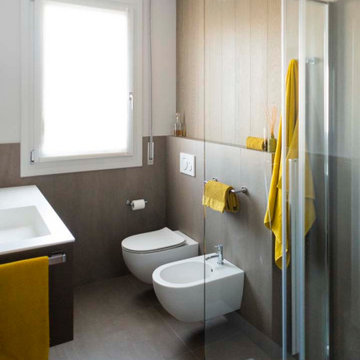
Ristrutturazione di un bagno con doccia, colori sobri senza tempo, abbiamo accostato il gres al legno rimendo nella stessa tonalità
Powder room - mid-sized contemporary brown tile and porcelain tile porcelain tile, brown floor and wood wall powder room idea in Other with flat-panel cabinets, dark wood cabinets, a two-piece toilet, an integrated sink, solid surface countertops, white countertops and a floating vanity
Powder room - mid-sized contemporary brown tile and porcelain tile porcelain tile, brown floor and wood wall powder room idea in Other with flat-panel cabinets, dark wood cabinets, a two-piece toilet, an integrated sink, solid surface countertops, white countertops and a floating vanity
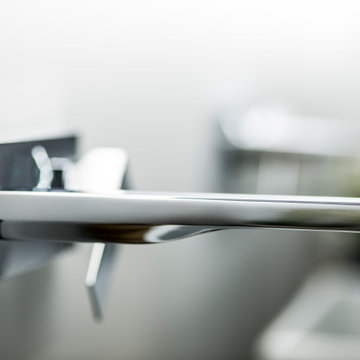
Situada entre las montañas de Ponferrada, León, la nueva clínica Activate Fisioterapia fue diseñada en 2018 para mejorar los servicios de fisioterapia en el norte de España. El proyecto incorpora tecnologías de bienestar y fisioterapia de vanguardia, y también demuestra que una solución arquitectónica moderna debe preservar el espíritu de su cultura. Un nuevo espacio de 250 metros cuadrados se convirtió en diferentes salas para practicar la mejores técnicas de fisioterapia, pilates y biomecánica. El diseño gira en torno a formas limpias y materiales luminosos, con un estilo nórdico que recuerda la naturaleza que rodea a esta ciudad. La iluminación está presente en cada habitación con intenciones de relajación, guías o técnicas específicas. Plataformas elevadas y techos abovedados, cada uno con un nivel de privacidad diferente, que culmina con un espacio en la sala de espera de la recepción. El interior es una continuación de esta impresionante fachada interactiva y tiene su propia vida. Materiales clave: La madera de roble como elemento principal. Madera lacada blanca. Techo suspendido de listones de madera. Tablón de roble blanco sellado. Aluminio anodizado bronce. Paneles acrílicos. Iluminación oculta. El nuevo espacio Activate fisioterapia es una instalación social esencial para su ciudad y sus ciudadanos. Es un modelo de cómo la ciencia moderna y la asistencia sanitaria pueden introducirse en el mundo en desarrollo.
Vídeo promocional - https://www.youtube.com/watch?v=_HiflTRGTHI
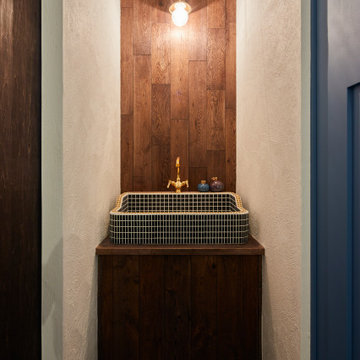
Example of a dark wood floor, brown floor, wallpaper ceiling and wood wall powder room design in Other with open cabinets, dark wood cabinets, brown walls, a drop-in sink, wood countertops, brown countertops and a built-in vanity
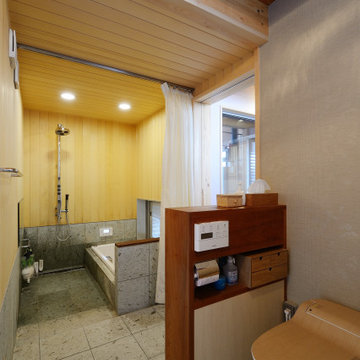
老津の家(豊橋市)洗面脱衣室
Mid-sized gray tile marble floor, gray floor, wood ceiling and wood wall powder room photo in Other with open cabinets, dark wood cabinets, a one-piece toilet, a vessel sink, wood countertops and a built-in vanity
Mid-sized gray tile marble floor, gray floor, wood ceiling and wood wall powder room photo in Other with open cabinets, dark wood cabinets, a one-piece toilet, a vessel sink, wood countertops and a built-in vanity
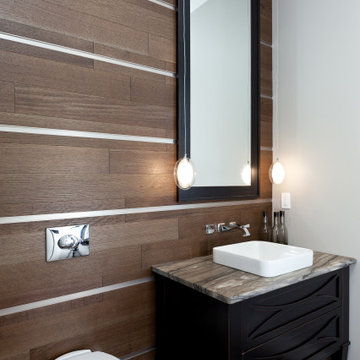
A striking space for guest to use featuring a custom vanity, hardwood used on the wall and a wall hung toilet
Example of a small transitional beige tile medium tone wood floor, brown floor and wood wall powder room design in Toronto with shaker cabinets, dark wood cabinets, a wall-mount toilet, beige walls, a vessel sink, quartzite countertops, gray countertops and a built-in vanity
Example of a small transitional beige tile medium tone wood floor, brown floor and wood wall powder room design in Toronto with shaker cabinets, dark wood cabinets, a wall-mount toilet, beige walls, a vessel sink, quartzite countertops, gray countertops and a built-in vanity

Inspiration for a mid-sized contemporary wood-look tile wood wall and wainscoting powder room remodel in Paris with flat-panel cabinets, dark wood cabinets, white walls, a wall-mount sink, white countertops and a floating vanity
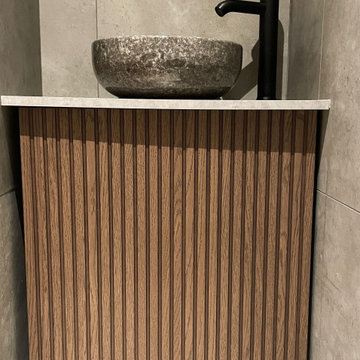
Vasque suspendu dans WC, vasque en marbre et porte en bois noyer;
Example of a small trendy gray tile and ceramic tile ceramic tile, white floor and wood wall powder room design in Grenoble with beaded inset cabinets, dark wood cabinets, a wall-mount toilet, gray walls, a console sink, marble countertops, gray countertops and a floating vanity
Example of a small trendy gray tile and ceramic tile ceramic tile, white floor and wood wall powder room design in Grenoble with beaded inset cabinets, dark wood cabinets, a wall-mount toilet, gray walls, a console sink, marble countertops, gray countertops and a floating vanity
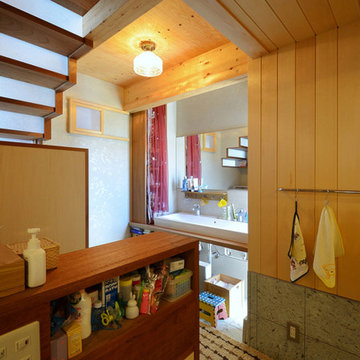
老津の家(豊橋市)洗面脱衣室
Mid-sized gray tile marble floor, gray floor, wood ceiling and wood wall powder room photo in Other with open cabinets, dark wood cabinets, a one-piece toilet, a vessel sink, wood countertops and a built-in vanity
Mid-sized gray tile marble floor, gray floor, wood ceiling and wood wall powder room photo in Other with open cabinets, dark wood cabinets, a one-piece toilet, a vessel sink, wood countertops and a built-in vanity
Wood Wall Powder Room with Dark Wood Cabinets Ideas
1





