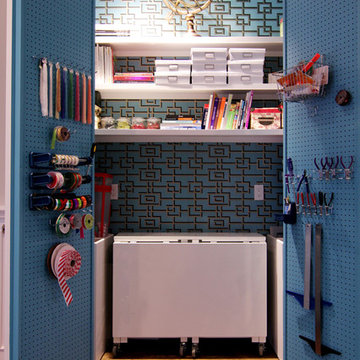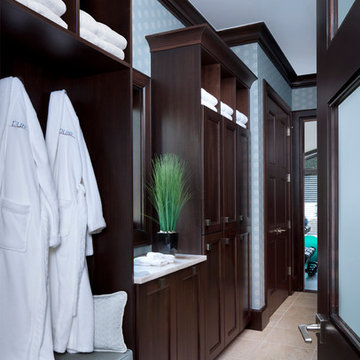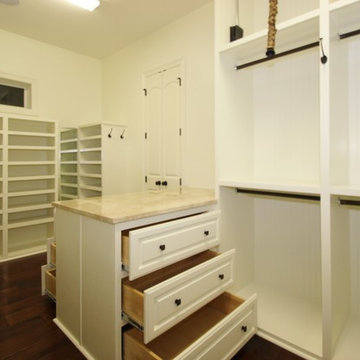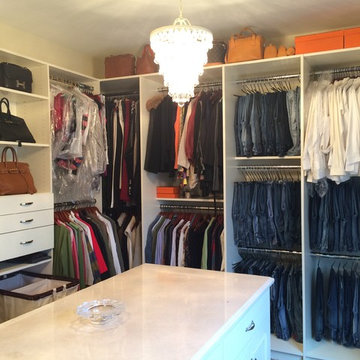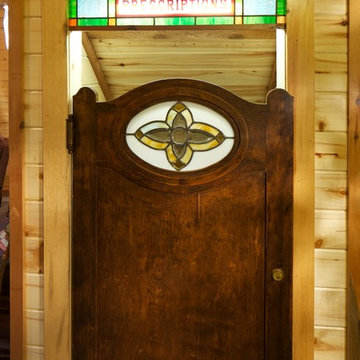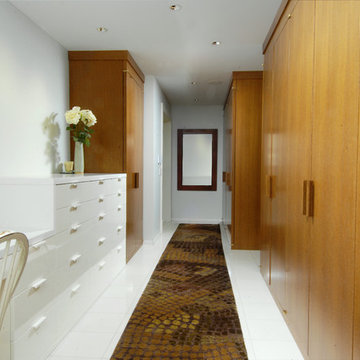Yellow, Blue Closet Ideas
Refine by:
Budget
Sort by:Popular Today
101 - 120 of 2,848 photos
Item 1 of 3
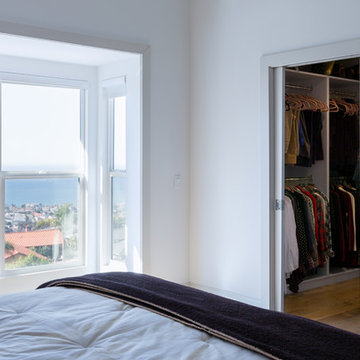
chibi moku
Walk-in closet - small contemporary gender-neutral light wood floor walk-in closet idea in Orange County with flat-panel cabinets and white cabinets
Walk-in closet - small contemporary gender-neutral light wood floor walk-in closet idea in Orange County with flat-panel cabinets and white cabinets
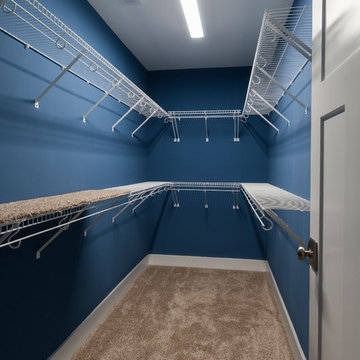
Inspiration for a small contemporary gender-neutral carpeted and beige floor walk-in closet remodel in Richmond
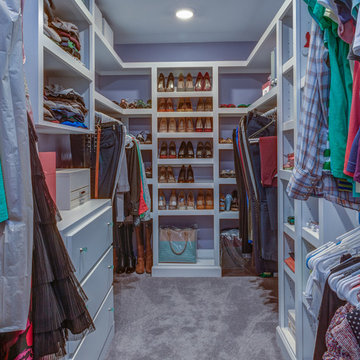
We updated this beautiful Craftsman home with new interior and exterior paint, new carpet and flooring, as well as adding on living room and master suite additions. The two-story addition also adds a new deck upstairs with stunning views of downtown skylines.
Downstairs, we updated the kitchen counter tops and back splash, the sink, and the faucet. The kitchen opens up into the new living room addition that features a three-panel Nanawall door that opens completely onto the back courtyard area. Open or closed, the Nanawall door truly invites the outdoors in!
Upstairs the new master suite bath room sees a new threshold-free shower, a custom vanity and new floors. The suite boasts a coffee bar for early mornings, as well as a walk-in closet with all new custom cabinets and shelves for clothing and shoes. The French doors open onto the new deck where the homeowners can relax after work and watch the sun set over the downtown skyline.
Ryan Long Photography
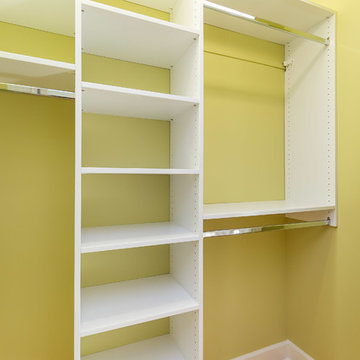
Mid-sized transitional gender-neutral medium tone wood floor reach-in closet photo in Baltimore with open cabinets and white cabinets
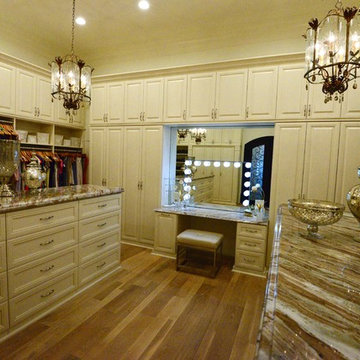
This unbelievable walk-in closet just outside of Atlanta is every woman's dream. The two islands mean plenty of storage for all your needs.
Closet - huge traditional light wood floor and beige floor closet idea in Atlanta
Closet - huge traditional light wood floor and beige floor closet idea in Atlanta
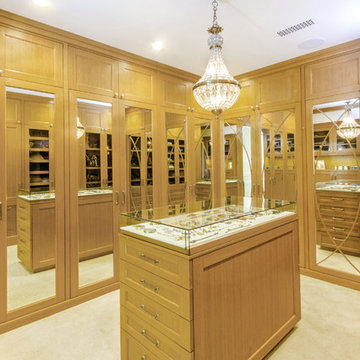
Features of Shared closet:
Stained Rift Oak Cabinetry with Base and Crown
Cedar Lined Drawers for Cashmere Sweaters
Furniture Accessories include Chandeliers and Island
Lingerie Inserts
Pull-out Hooks
Purse Dividers
Jewelry Display Case
Sunglass Display Case
Integrated Light Up Rods
Integrated Showcase Lighting
Angled Shoe Shelves
Full Length Framed Mirror with Mullions
Hidden Safe
Nick Savoy Photography
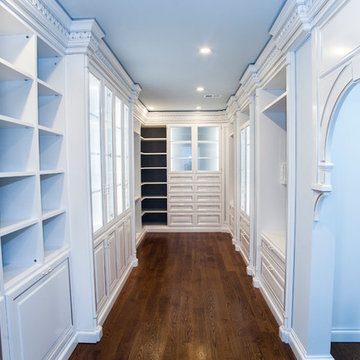
Example of a large tuscan women's medium tone wood floor walk-in closet design in DC Metro with white cabinets and glass-front cabinets
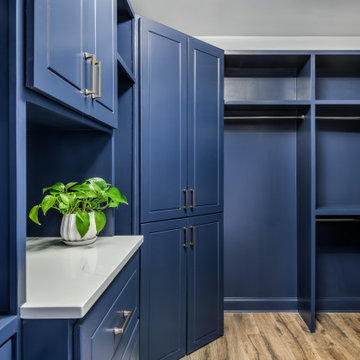
Custom Built Closet
Inspiration for a large transitional gender-neutral vinyl floor and brown floor built-in closet remodel in Atlanta with raised-panel cabinets and blue cabinets
Inspiration for a large transitional gender-neutral vinyl floor and brown floor built-in closet remodel in Atlanta with raised-panel cabinets and blue cabinets
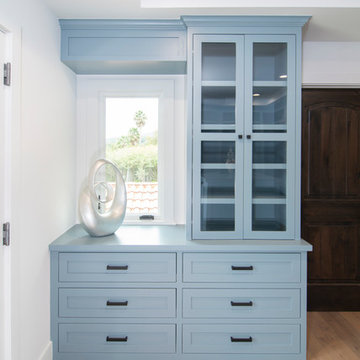
2nd Floor Closet (Master Bedroom #1):
• Material – Painted Maple
• Finish – Amsterdam
• Door Style – #7 Shaker 1/4"
• Cabinet Construction – Inset
Inspiration for a transitional women's walk-in closet remodel in San Francisco with beaded inset cabinets and blue cabinets
Inspiration for a transitional women's walk-in closet remodel in San Francisco with beaded inset cabinets and blue cabinets
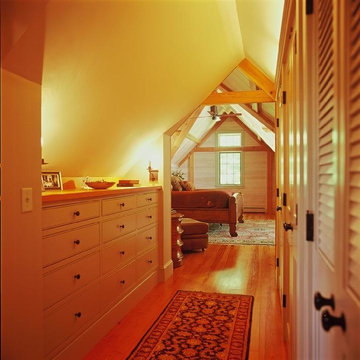
Husband's Closet disguised as a Hallway
Photo: Susan Teare
Transitional closet photo in Burlington
Transitional closet photo in Burlington
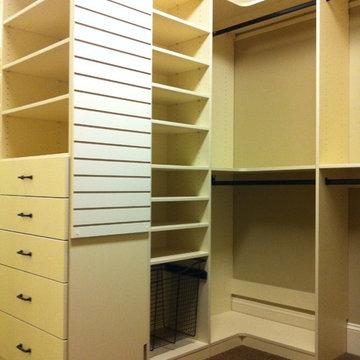
A portfolio of some of our most recent custom closets built for our wonderful customers!
Example of a classic closet design in Portland
Example of a classic closet design in Portland
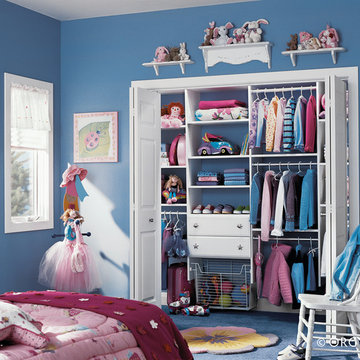
A closet to grow with your child by replacing three wardrobe rods with two. Shelves and baskets help keep kids' toys organized.
Example of a closet design in Chicago
Example of a closet design in Chicago
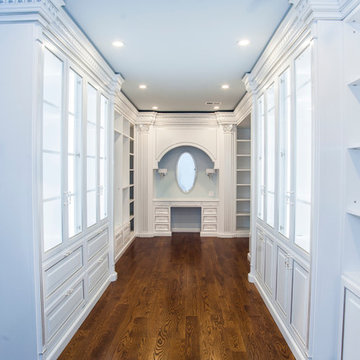
Walk-in closet - large mediterranean women's medium tone wood floor walk-in closet idea in DC Metro with glass-front cabinets and white cabinets
Yellow, Blue Closet Ideas
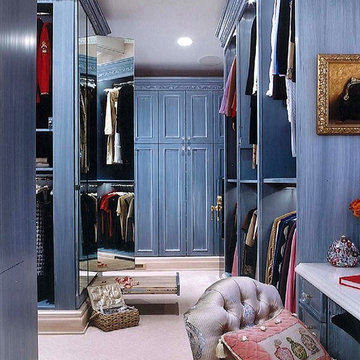
The Alterations stand includes a tri-fold mirror.
Example of a huge transitional women's carpeted walk-in closet design in Other with recessed-panel cabinets and blue cabinets
Example of a huge transitional women's carpeted walk-in closet design in Other with recessed-panel cabinets and blue cabinets
6






