All Wall Treatments Yellow Family Room Ideas
Refine by:
Budget
Sort by:Popular Today
1 - 20 of 35 photos
Item 1 of 3

Family room - transitional enclosed medium tone wood floor, brown floor, vaulted ceiling and wall paneling family room idea in Denver with a music area, blue walls, a standard fireplace and no tv

Lower Level Family Room with Built-In Bunks and Stairs.
Example of a mid-sized mountain style carpeted, beige floor, wood ceiling and wainscoting family room design in Minneapolis with brown walls
Example of a mid-sized mountain style carpeted, beige floor, wood ceiling and wainscoting family room design in Minneapolis with brown walls

Tripp Smith
Mid-sized elegant enclosed light wood floor, brown floor and shiplap wall family room library photo in Charleston with brown walls, a standard fireplace, a brick fireplace and a tv stand
Mid-sized elegant enclosed light wood floor, brown floor and shiplap wall family room library photo in Charleston with brown walls, a standard fireplace, a brick fireplace and a tv stand
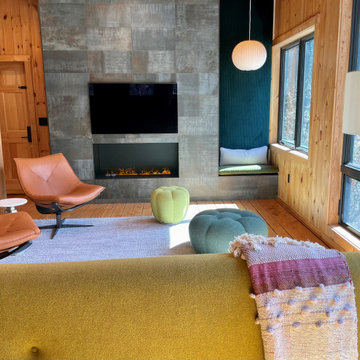
Family room - mid-sized open concept wood ceiling and wall paneling family room idea in Boston with a ribbon fireplace, a tile fireplace and a wall-mounted tv
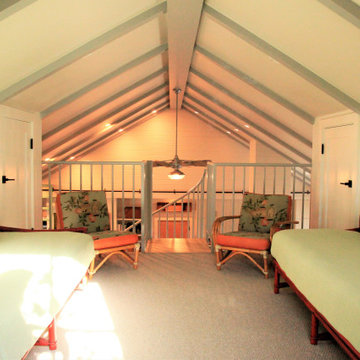
Santa Rosa Rd Cottage, Farm Stand & Breezeway // Location: Buellton, CA // Type: Remodel & New Construction. Cottage is new construction. Farm stand and breezeway are renovated. // Architect: HxH Architects
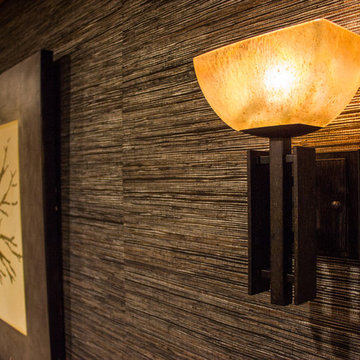
Project by Wiles Design Group. Their Cedar Rapids-based design studio serves the entire Midwest, including Iowa City, Dubuque, Davenport, and Waterloo, as well as North Missouri and St. Louis.
For more about Wiles Design Group, see here: https://wilesdesigngroup.com/
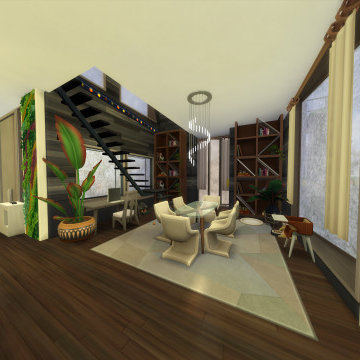
Using The Sims 4, I built and furnished a sustainable home using recycled woods and materials. Home furnishings would hypothetically be found second-hand for a more environmentally conscious design choice.
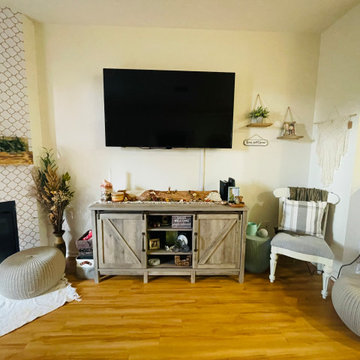
Example of a small classic loft-style laminate floor, beige floor and wallpaper family room design in San Diego with white walls, a corner fireplace, a plaster fireplace and a wall-mounted tv
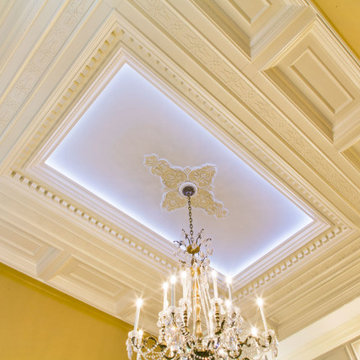
Hand carved woodwork, coffere ceiling, mantel and tv unit.
Family room - large traditional enclosed vaulted ceiling and wood wall family room idea in Philadelphia with a music area, yellow walls, a standard fireplace, a wood fireplace surround and a tv stand
Family room - large traditional enclosed vaulted ceiling and wood wall family room idea in Philadelphia with a music area, yellow walls, a standard fireplace, a wood fireplace surround and a tv stand

Designed by Amy Coslet & Sherri DuPont
Photography by Lori Hamilton
Example of a tuscan carpeted, multicolored floor, coffered ceiling, wallpaper and wood wall family room design in Miami with gray walls, no fireplace and a wall-mounted tv
Example of a tuscan carpeted, multicolored floor, coffered ceiling, wallpaper and wood wall family room design in Miami with gray walls, no fireplace and a wall-mounted tv

This playroom/family hangout area got a dose of jewel tones.
Inspiration for a mid-sized transitional shiplap wall family room remodel in Bridgeport
Inspiration for a mid-sized transitional shiplap wall family room remodel in Bridgeport
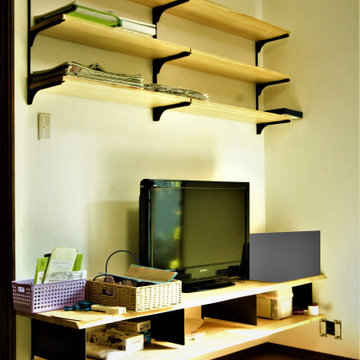
床から浮かせたオープンタイプのTVボード。
Mid-sized zen open concept painted wood floor, brown floor, wallpaper ceiling and wallpaper family room photo in Other with white walls and a tv stand
Mid-sized zen open concept painted wood floor, brown floor, wallpaper ceiling and wallpaper family room photo in Other with white walls and a tv stand

Example of a minimalist open concept light wood floor, wallpaper ceiling and wallpaper family room design in Other with white walls
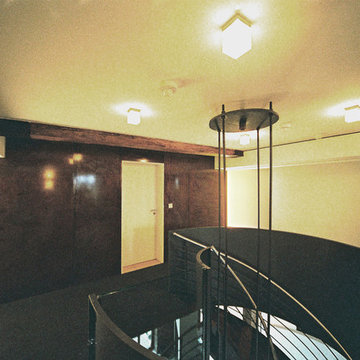
Peter Stasek Architekt
Huge country open concept dark wood floor, brown floor, exposed beam and wood wall family room photo in Other with white walls
Huge country open concept dark wood floor, brown floor, exposed beam and wood wall family room photo in Other with white walls
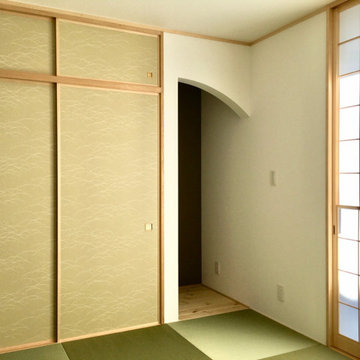
和室は他の部屋とのバランスも考え、現代風な和室としました。
French country tatami floor, green floor, wallpaper ceiling and wallpaper family room photo in Other with white walls
French country tatami floor, green floor, wallpaper ceiling and wallpaper family room photo in Other with white walls
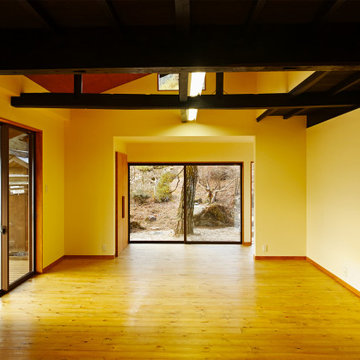
リビング
Large minimalist open concept painted wood floor, exposed beam and wallpaper family room photo in Other with white walls and a tv stand
Large minimalist open concept painted wood floor, exposed beam and wallpaper family room photo in Other with white walls and a tv stand
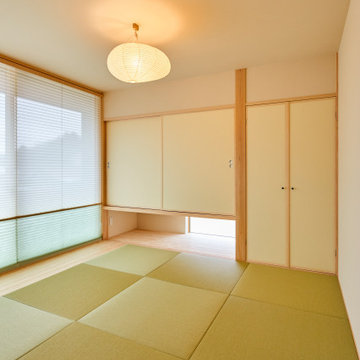
Family room - enclosed tatami floor, green floor, wallpaper ceiling and wallpaper family room idea in Other with no fireplace
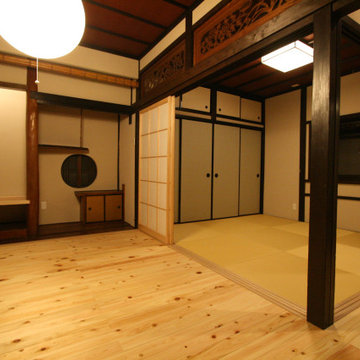
Example of a mid-sized asian open concept light wood floor, beige floor, wood ceiling and wood wall family room design in Other with yellow walls, no fireplace and a tv stand

和室では、一面にデザイン壁を配い来客をおもてなしする空間としました。 また押し入れ下の空間や、地窓の枠等に創意工夫が凝らされています。
Inspiration for a contemporary enclosed tatami floor, wallpaper ceiling and wallpaper family room remodel in Other
Inspiration for a contemporary enclosed tatami floor, wallpaper ceiling and wallpaper family room remodel in Other
All Wall Treatments Yellow Family Room Ideas
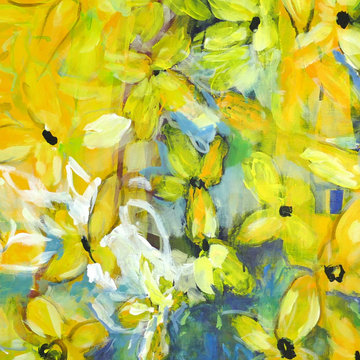
W E R K V E R Z E I C H N I S N R. 2020-0007
Abstrakte Acryl-Malerei, original abstrakte Blumenkunst auf Leinwand gestreckt, moderne, bunte florale Wandkunst, Malerei bereit zum Aufhängen, 100 % handgefertigte Originalkunst.
GRÖSSE: 100 x 100, die Leinwand ist ca. 2 cm tief.
FARBEN: weiß, grau, schwarz, gelb, rot, orange, beige, rosa, indigo, grün, olive , gelb, petrole, blau
MATERIAL: Acryl auf Leinwand, Leinen
STYLE: Abstraktion, Landschaftsbilder, Landschaftsmalerei
TITEL: Alchemie
1





