Light Wood Floor and Yellow Floor Bedroom Ideas
Refine by:
Budget
Sort by:Popular Today
1 - 20 of 227 photos
Item 1 of 3
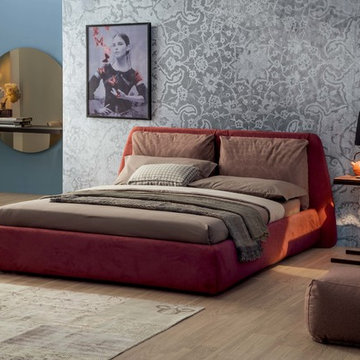
Founded in 1975 by Gianni Tonin, the Italian modern furniture company Tonin Casa has long been viewed by European designers as one of the best interior design firms in the business, but it is only within the last five years that the company expanded their market outside Italy. As an authorized dealer of Tonin Casa contemporary furnishings, room service 360° is able to offer an extensive line of Tonin Casa designs.
Tonin Casa furniture features a wide range of distinctive styles to ensure the right selection for any contemporary home. The room service 360° collection includes a broad array of chairs, nightstands, consoles, television stands, dining tables, coffee tables and mirrors. Quality materials, including an extensive use of tempered glass, mark Tonin Casa furnishings with style and sophistication.
Tonin Casa modern furniture combines style and function by merging modern technology with the Italian tradition of innovative style and quality craftsmanship. Each piece complements homes styled in the modern style, yet each piece offers visual style on its own as well, with imaginative designs that are sure to add a note of distinction to any contemporary home.
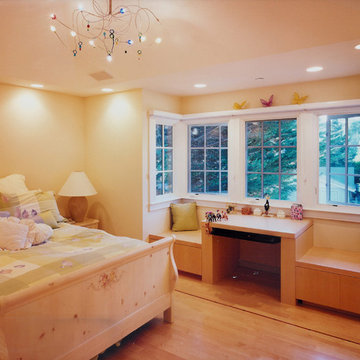
child's bedroom
Example of a mid-sized classic guest light wood floor and yellow floor bedroom design in San Francisco with yellow walls and no fireplace
Example of a mid-sized classic guest light wood floor and yellow floor bedroom design in San Francisco with yellow walls and no fireplace
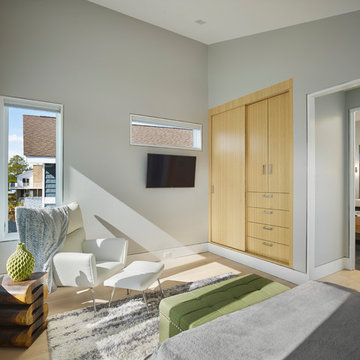
Todd Mason - Halkin Mason Photography
Small trendy master light wood floor and yellow floor bedroom photo in Other with gray walls
Small trendy master light wood floor and yellow floor bedroom photo in Other with gray walls
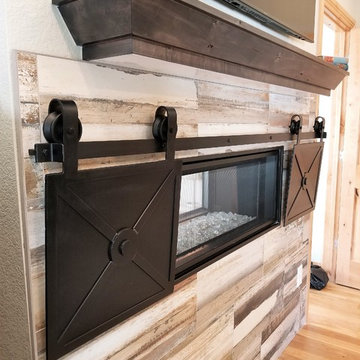
Inspiration for a mid-sized country master light wood floor and yellow floor bedroom remodel in Denver with white walls, a two-sided fireplace and a wood fireplace surround
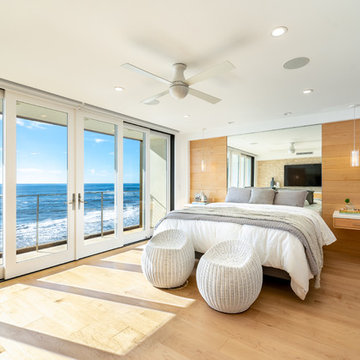
Our clients are seasoned home renovators. Their Malibu oceanside property was the second project JRP had undertaken for them. After years of renting and the age of the home, it was becoming prevalent the waterfront beach house, needed a facelift. Our clients expressed their desire for a clean and contemporary aesthetic with the need for more functionality. After a thorough design process, a new spatial plan was essential to meet the couple’s request. This included developing a larger master suite, a grander kitchen with seating at an island, natural light, and a warm, comfortable feel to blend with the coastal setting.
Demolition revealed an unfortunate surprise on the second level of the home: Settlement and subpar construction had allowed the hillside to slide and cover structural framing members causing dangerous living conditions. Our design team was now faced with the challenge of creating a fix for the sagging hillside. After thorough evaluation of site conditions and careful planning, a new 10’ high retaining wall was contrived to be strategically placed into the hillside to prevent any future movements.
With the wall design and build completed — additional square footage allowed for a new laundry room, a walk-in closet at the master suite. Once small and tucked away, the kitchen now boasts a golden warmth of natural maple cabinetry complimented by a striking center island complete with white quartz countertops and stunning waterfall edge details. The open floor plan encourages entertaining with an organic flow between the kitchen, dining, and living rooms. New skylights flood the space with natural light, creating a tranquil seaside ambiance. New custom maple flooring and ceiling paneling finish out the first floor.
Downstairs, the ocean facing Master Suite is luminous with breathtaking views and an enviable bathroom oasis. The master bath is modern and serene, woodgrain tile flooring and stunning onyx mosaic tile channel the golden sandy Malibu beaches. The minimalist bathroom includes a generous walk-in closet, his & her sinks, a spacious steam shower, and a luxurious soaking tub. Defined by an airy and spacious floor plan, clean lines, natural light, and endless ocean views, this home is the perfect rendition of a contemporary coastal sanctuary.
PROJECT DETAILS:
• Style: Contemporary
• Colors: White, Beige, Yellow Hues
• Countertops: White Ceasarstone Quartz
• Cabinets: Bellmont Natural finish maple; Shaker style
• Hardware/Plumbing Fixture Finish: Polished Chrome
• Lighting Fixtures: Pendent lighting in Master bedroom, all else recessed
• Flooring:
Hardwood - Natural Maple
Tile – Ann Sacks, Porcelain in Yellow Birch
• Tile/Backsplash: Glass mosaic in kitchen
• Other Details: Bellevue Stand Alone Tub
Photographer: Andrew, Open House VC
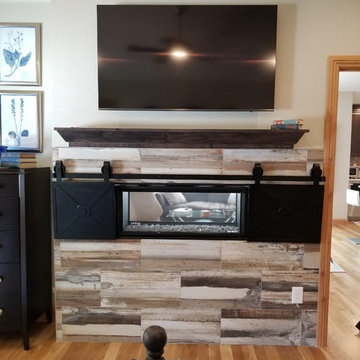
Inspiration for a mid-sized farmhouse master light wood floor and yellow floor bedroom remodel in Denver with white walls, a two-sided fireplace and a wood fireplace surround
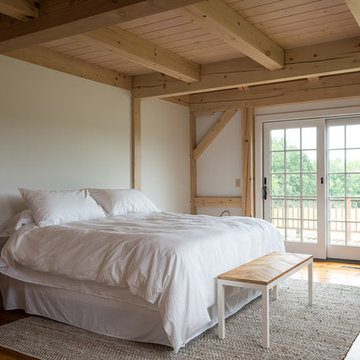
© Dave Butterworth | EyeWasHere Photography
Inspiration for a mid-sized cottage master light wood floor and yellow floor bedroom remodel in New York with white walls
Inspiration for a mid-sized cottage master light wood floor and yellow floor bedroom remodel in New York with white walls
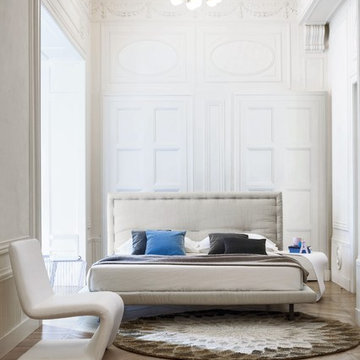
Eureka Contemporary Bed can be described as a timeless object of beauty which possess the uniqueness and character of vintage décor combined with the freshness of modern lines. Designed by Giuseppe Vigano for Bonaldo and manufactured in Italy, Eureka Upholstered Platform Bed offers supple lines and a rich form with dreamy inclinations.
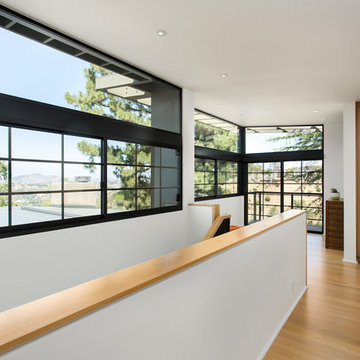
Sunroom lounge beyond at top of primary suite at second floor with panoramic views of Laurel Canyon and Hollywood Hills. Photo by Clark Dugger. Furnishings by Susan Deneau Interior Design
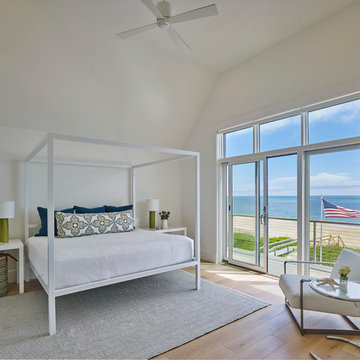
Large beach style master light wood floor and yellow floor bedroom photo in Other with white walls and no fireplace
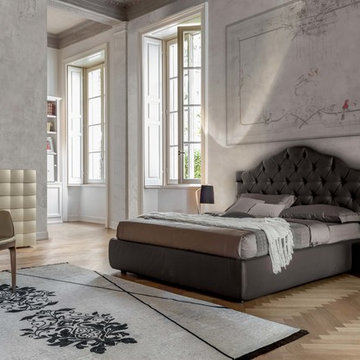
Founded in 1975 by Gianni Tonin, the Italian modern furniture company Tonin Casa has long been viewed by European designers as one of the best interior design firms in the business, but it is only within the last five years that the company expanded their market outside Italy. As an authorized dealer of Tonin Casa contemporary furnishings, room service 360° is able to offer an extensive line of Tonin Casa designs.
Tonin Casa furniture features a wide range of distinctive styles to ensure the right selection for any contemporary home. The room service 360° collection includes a broad array of chairs, nightstands, consoles, television stands, dining tables, coffee tables and mirrors. Quality materials, including an extensive use of tempered glass, mark Tonin Casa furnishings with style and sophistication.
Tonin Casa modern furniture combines style and function by merging modern technology with the Italian tradition of innovative style and quality craftsmanship. Each piece complements homes styled in the modern style, yet each piece offers visual style on its own as well, with imaginative designs that are sure to add a note of distinction to any contemporary home.
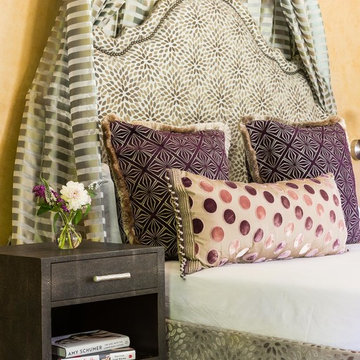
Custom bed and canopy.
Photos by David Duncan Livingston
Inspiration for a large eclectic master light wood floor and yellow floor bedroom remodel in San Francisco with yellow walls and no fireplace
Inspiration for a large eclectic master light wood floor and yellow floor bedroom remodel in San Francisco with yellow walls and no fireplace
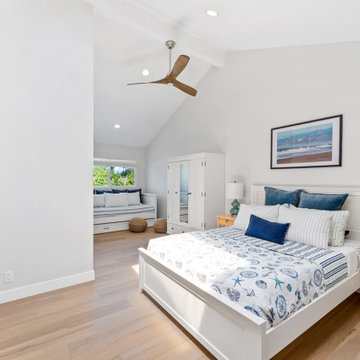
These repeat clients were looking for a relaxing getaway for their family of five young kids and themselves to enjoy. Upon finding the perfect vacation destination, they turned once again to JRP’s team of experts for their full home remodel. They knew JRP would provide them with the quality and attention to detail they expected. The vision was to give the home a clean, bright, and coastal look. It also needed to have the functionality a large family requires.
This home previously lacked the light and bright feel they wanted in their vacation home. With small windows and balcony in the master bedroom, it also failed to take advantage of the beautiful harbor views. The carpet was yet another major problem for the family. With young kids, these clients were looking for a lower maintenance option that met their design vision.
To fix these issues, JRP removed the carpet and tile throughout and replaced with a beautiful seven-inch engineered oak hardwood flooring. Ceiling fans were installed to meet the needs of the coastal climate. They also gave the home a whole new cohesive design and pallet by using blue and white colors throughout.
From there, efforts were focused on giving the master bedroom a major reconfiguration. The balcony was expanded, and a larger glass panel and metal handrail was installed leading to their private outdoor space. Now they could really enjoy all the harbor views. The bedroom and bathroom were also expanded by moving the closet and removing an extra vanity from the hallway. By the end, the bedroom truly became a couples’ retreat while the rest of the home became just the relaxing getaway the family needed.
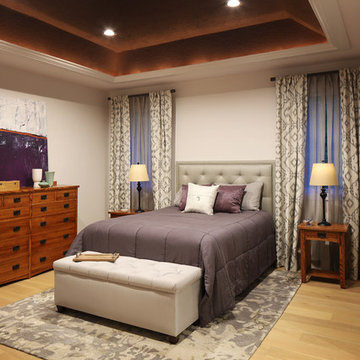
Farrow & Ball's 222 Brinjal adds drama to the tray ceiling in this cozy master bedroom. The subtle blush on the walls softens this sanctuary for the busy, globe trotting clients. Photo by David Sparks
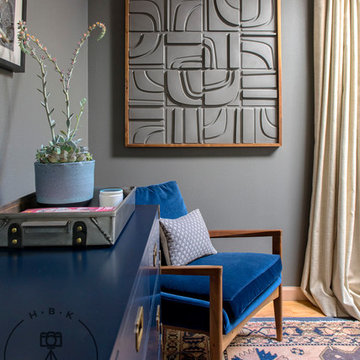
HBK Photography shot for Emily Tucker Design
Example of a small guest light wood floor and yellow floor bedroom design with gray walls
Example of a small guest light wood floor and yellow floor bedroom design with gray walls
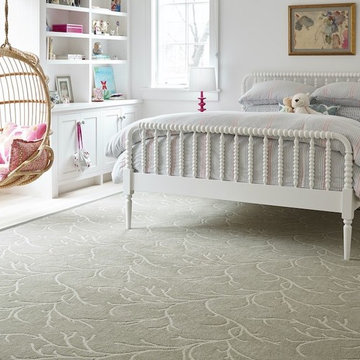
Example of a mid-sized classic light wood floor and yellow floor bedroom design in Other with white walls and no fireplace
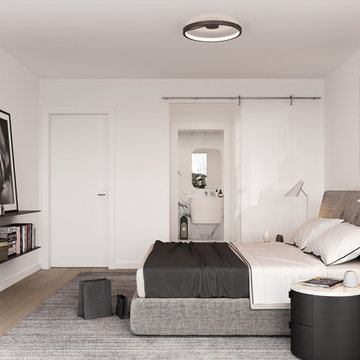
walkTHIShouse
Bedroom - mid-sized modern master light wood floor and yellow floor bedroom idea in New York with white walls
Bedroom - mid-sized modern master light wood floor and yellow floor bedroom idea in New York with white walls
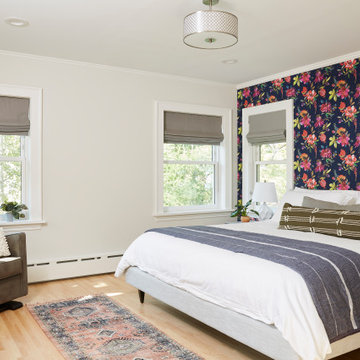
Bedroom - mid-sized transitional master light wood floor, yellow floor and wallpaper bedroom idea in Minneapolis with white walls
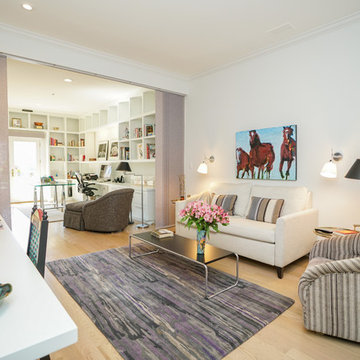
Christian Stewart Photography
Example of a transitional guest light wood floor and yellow floor bedroom design in Other with white walls
Example of a transitional guest light wood floor and yellow floor bedroom design in Other with white walls
Light Wood Floor and Yellow Floor Bedroom Ideas
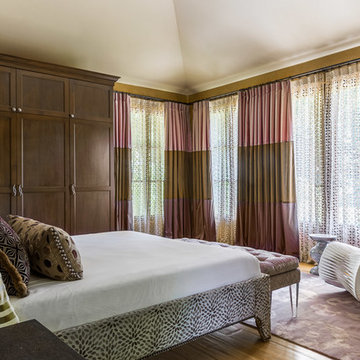
Custom bed, canopy, and bench. Silk & wool rug.
Photos by David Duncan Livingston
Bedroom - large eclectic master light wood floor and yellow floor bedroom idea in San Francisco with yellow walls and no fireplace
Bedroom - large eclectic master light wood floor and yellow floor bedroom idea in San Francisco with yellow walls and no fireplace
1





