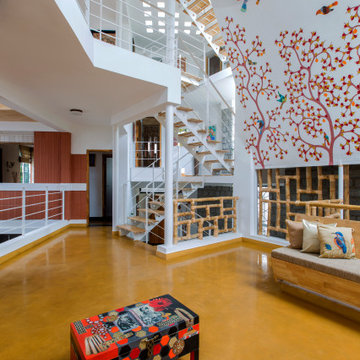Yellow Floor Family Room Ideas
Refine by:
Budget
Sort by:Popular Today
141 - 160 of 337 photos
Item 1 of 2
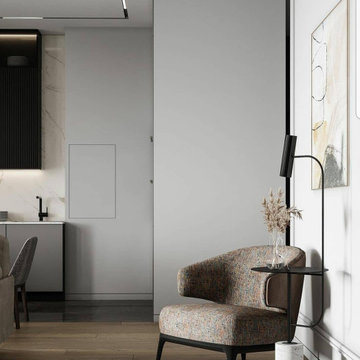
Kitchen & Living open space con predominanza di colore grigio, che da un carattere elegante all'ambiente.
i dettagli in legno inseriti danno calore allo spazio interessato, bilanciando perfettamente lo studio cromatico.
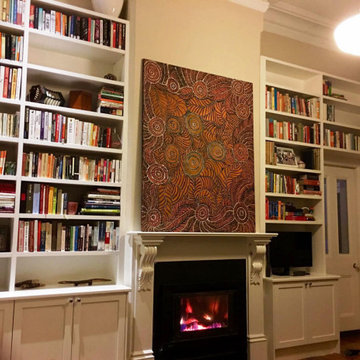
Traditional bookshelves, homely feel for family room.
Large elegant open concept light wood floor, yellow floor, tray ceiling and wainscoting family room library photo in Adelaide with white walls, a standard fireplace, a metal fireplace and a media wall
Large elegant open concept light wood floor, yellow floor, tray ceiling and wainscoting family room library photo in Adelaide with white walls, a standard fireplace, a metal fireplace and a media wall
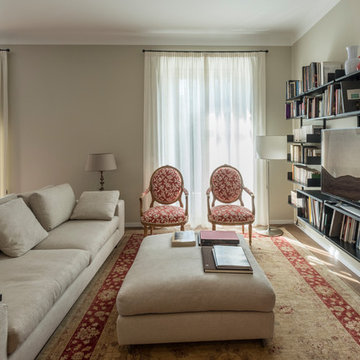
Example of a mid-sized trendy open concept light wood floor and yellow floor family room design in Milan with gray walls
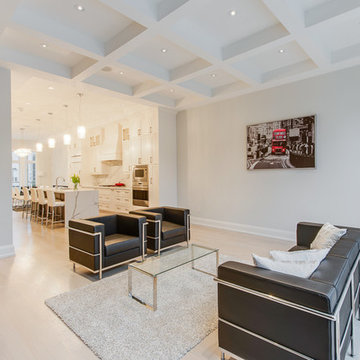
Example of a mid-sized transitional open concept light wood floor and yellow floor family room library design in Toronto with white walls, a standard fireplace, a stone fireplace and a media wall
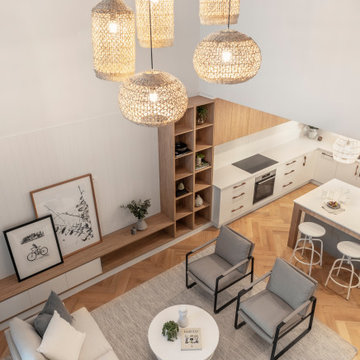
Mid-sized danish open concept light wood floor, yellow floor and vaulted ceiling family room photo in Gold Coast - Tweed with gray walls and no fireplace
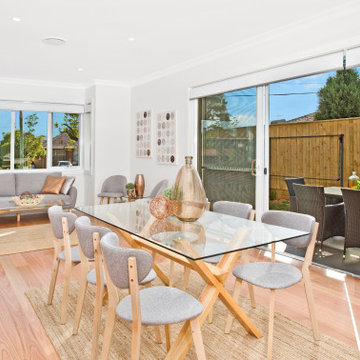
Family room - small open concept light wood floor and yellow floor family room idea in Sydney with gray walls
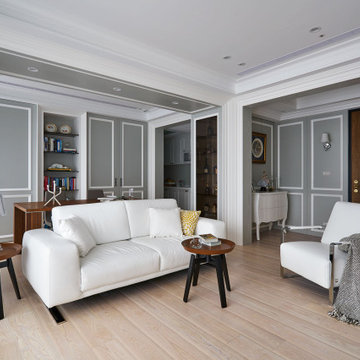
Inspiration for a 1950s open concept medium tone wood floor and yellow floor family room remodel in Other with gray walls
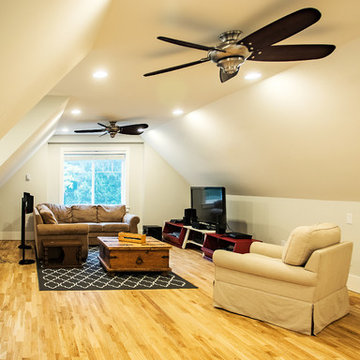
Photos by Brice Ferre
Example of a mid-sized classic enclosed light wood floor and yellow floor family room design in Vancouver with a tv stand
Example of a mid-sized classic enclosed light wood floor and yellow floor family room design in Vancouver with a tv stand
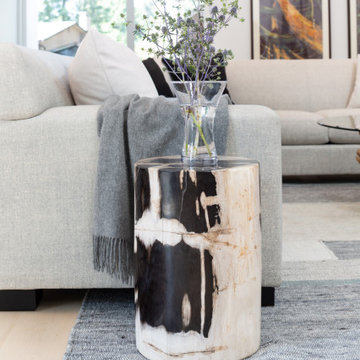
The clients already owned this fabulous petrified accent table. In fact, it was the jumping off point of inspiration for the entire interior design. Upon seeing this fantastic piece & how beautifully it related to the architecture we knew the space had to incorporate layers of texture, elements from nature and warm neutral tones.
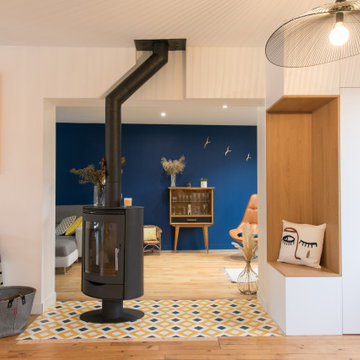
Agrandissement avec poêle à bois central qui pivote à 360 degrès
Family room library - contemporary open concept light wood floor and yellow floor family room library idea with blue walls and a wood stove
Family room library - contemporary open concept light wood floor and yellow floor family room library idea with blue walls and a wood stove
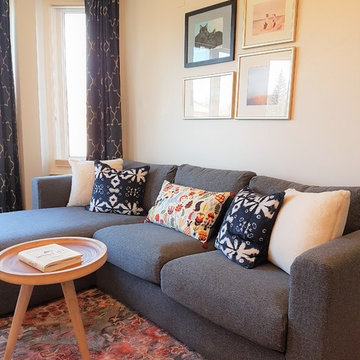
Gas fireplace is the focal point of this family lounge area. Grey sectional, rattan chair and a bean bag adds to the lived in feel of this space.
Family room - mid-sized shabby-chic style enclosed medium tone wood floor and yellow floor family room idea in Toronto with white walls, a standard fireplace, a wood fireplace surround and a wall-mounted tv
Family room - mid-sized shabby-chic style enclosed medium tone wood floor and yellow floor family room idea in Toronto with white walls, a standard fireplace, a wood fireplace surround and a wall-mounted tv
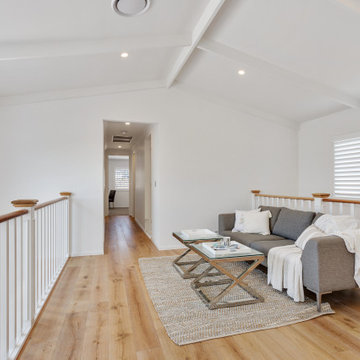
Loft style open family room, with raked ceiling, decorative rafters, and feature lighting. Traditional style painted balustrade with natural timber top rail and feature posts.
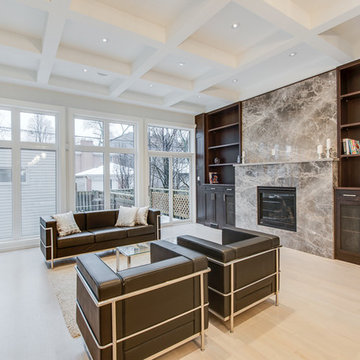
Family room library - mid-sized transitional open concept light wood floor and yellow floor family room library idea in Toronto with white walls, a standard fireplace, a stone fireplace and a media wall
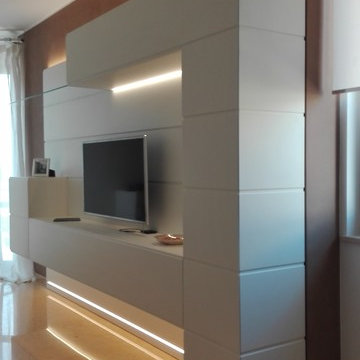
Inspiration for a small contemporary open concept marble floor and yellow floor family room remodel in Bari with gray walls and a wall-mounted tv
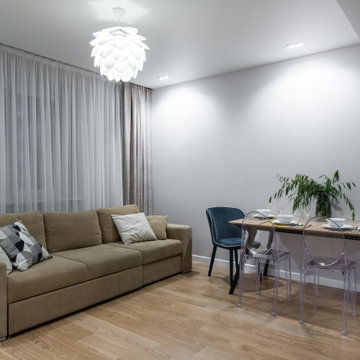
Квартира для семьи с двумя детьми. Изначально квартира двухкомнатная, но благодаря грамотной перепланировке удалось сделать 3х комнатную квартиру с двумя детскими, спальней и просторной кухней-гостиной. Кухню расположили в зоне коридора и оборудовали системой Sololift.
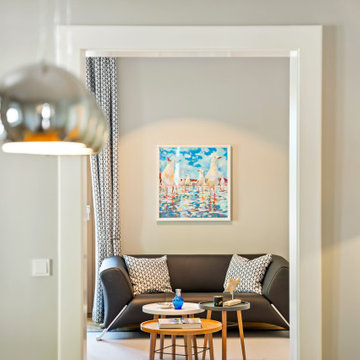
Example of a mid-sized eclectic enclosed light wood floor and yellow floor family room design in Other with gray walls and a tv stand
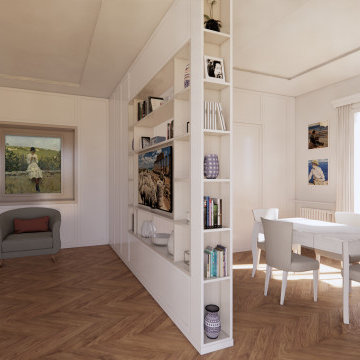
Example of a large open concept medium tone wood floor, yellow floor, tray ceiling and wainscoting family room library design in Other with white walls and a media wall
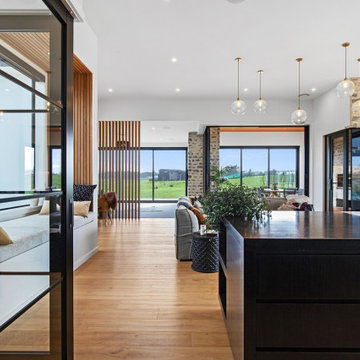
Palazzo Oak Flooring
Family room - modern light wood floor and yellow floor family room idea in Hamilton
Family room - modern light wood floor and yellow floor family room idea in Hamilton
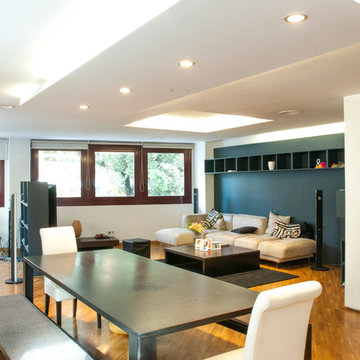
Zona salon comedor
Family room - large modern loft-style medium tone wood floor and yellow floor family room idea in Barcelona with black walls and a tv stand
Family room - large modern loft-style medium tone wood floor and yellow floor family room idea in Barcelona with black walls and a tv stand
Yellow Floor Family Room Ideas
8






