Yellow Floor Kitchen with Marble Backsplash Ideas
Refine by:
Budget
Sort by:Popular Today
1 - 20 of 289 photos
Item 1 of 3
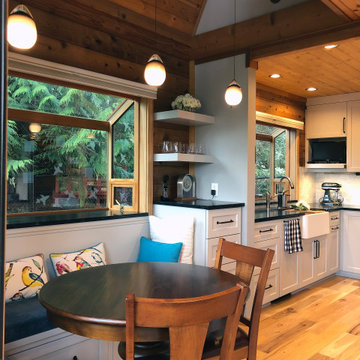
Log homes have challenges, this remodel with its new floor plan brought in soft grey cabinets, soapstone c-tops, and a marble backsplash.
View from the living room. The apron front sink has a farmhouse feel but the appliances are all modern. A banquette can seat many guests while affording views of nature. There's a coffee center, a hidden cabinet for the microwave and a nook for a TV. A light rail system allows for pendants to hang in the two-story vaulted ceiling over the banquette. It's a uniquely personal space that now functions brilliantly for the homeowners.
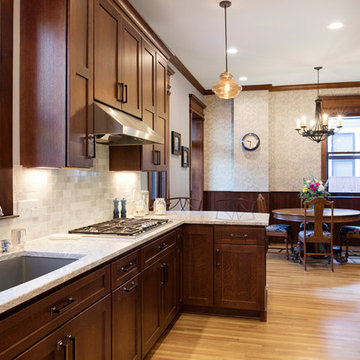
This 1800's Minneapolis kitchen needed to be updated! The homeowners were looking to preserve the integrity of the home and the era that it was built in, yet make it current and more functional for their family. We removed the dropped header and replaced it with a hidden header, reduced the size of the back of the fireplace, which faces the formal dining room, and took down all the yellow toile wallpaper and red paint. There was a bathroom where the new back entry comes into the dinette area, this was moved to the other side of the room to make the kitchen area more spacious. The woodwork in this house is truly a work of art, so the cabinets had to co-exist and work well with the existing. The cabinets are quartersawn oak and are shaker doors and drawers. The casing on the doors and windows differed depending on the area you were in, so we created custom moldings to recreate the gorgeous casing that existed on the kitchen windows and door. We used Cambria for the countertops and a gorgeous marble tile for the backsplash. What a beautiful kitchen!
SpaceCrafting

Kitchen from step down Living Room with stair to upper floor primary suite at right. Photo by Clark Dugger
Example of a mid-sized tuscan galley light wood floor and yellow floor open concept kitchen design in Los Angeles with an undermount sink, flat-panel cabinets, gray cabinets, marble countertops, white backsplash, marble backsplash, stainless steel appliances and an island
Example of a mid-sized tuscan galley light wood floor and yellow floor open concept kitchen design in Los Angeles with an undermount sink, flat-panel cabinets, gray cabinets, marble countertops, white backsplash, marble backsplash, stainless steel appliances and an island
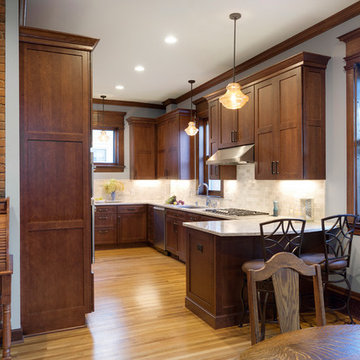
This 1800's Minneapolis kitchen needed to be updated! The homeowners were looking to preserve the integrity of the home and the era that it was built in, yet make it current and more functional for their family. We removed the dropped header and replaced it with a hidden header, reduced the size of the back of the fireplace, which faces the formal dining room, and took down all the yellow toile wallpaper and red paint. There was a bathroom where the new back entry comes into the dinette area, this was moved to the other side of the room to make the kitchen area more spacious. The woodwork in this house is truly a work of art, so the cabinets had to co-exist and work well with the existing. The cabinets are quartersawn oak and are shaker doors and drawers. The casing on the doors and windows differed depending on the area you were in, so we created custom moldings to recreate the gorgeous casing that existed on the kitchen windows and door. We used Cambria for the countertops and a gorgeous marble tile for the backsplash. What a beautiful kitchen!
SpaceCrafting
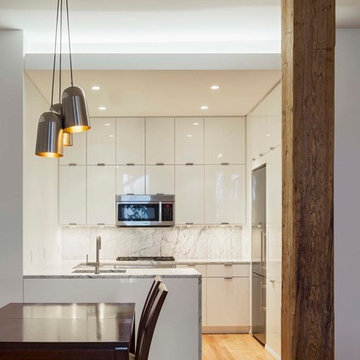
www.archphoto.com
Small minimalist u-shaped light wood floor and yellow floor eat-in kitchen photo in New York with an undermount sink, flat-panel cabinets, white cabinets, marble countertops, white backsplash, marble backsplash, stainless steel appliances and a peninsula
Small minimalist u-shaped light wood floor and yellow floor eat-in kitchen photo in New York with an undermount sink, flat-panel cabinets, white cabinets, marble countertops, white backsplash, marble backsplash, stainless steel appliances and a peninsula

www.archphoto.com
Eat-in kitchen - small modern u-shaped light wood floor and yellow floor eat-in kitchen idea in New York with an undermount sink, flat-panel cabinets, white cabinets, marble countertops, white backsplash, marble backsplash, stainless steel appliances and a peninsula
Eat-in kitchen - small modern u-shaped light wood floor and yellow floor eat-in kitchen idea in New York with an undermount sink, flat-panel cabinets, white cabinets, marble countertops, white backsplash, marble backsplash, stainless steel appliances and a peninsula
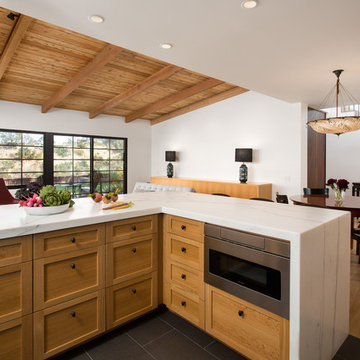
Kitchen with Living Room, Dining Room and stair beyond. Photo by Clark Dugger
Open concept kitchen - mid-sized 1960s u-shaped light wood floor and yellow floor open concept kitchen idea in Los Angeles with a farmhouse sink, shaker cabinets, light wood cabinets, marble countertops, white backsplash, marble backsplash, stainless steel appliances and a peninsula
Open concept kitchen - mid-sized 1960s u-shaped light wood floor and yellow floor open concept kitchen idea in Los Angeles with a farmhouse sink, shaker cabinets, light wood cabinets, marble countertops, white backsplash, marble backsplash, stainless steel appliances and a peninsula
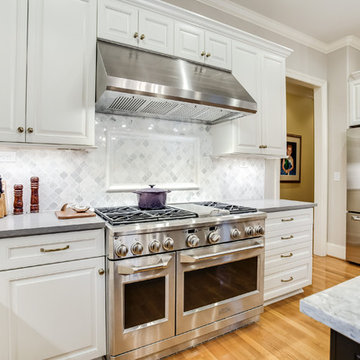
205 Photography
Large transitional u-shaped light wood floor and yellow floor open concept kitchen photo in Birmingham with raised-panel cabinets, white cabinets, marble countertops, white backsplash, marble backsplash, stainless steel appliances, an island and white countertops
Large transitional u-shaped light wood floor and yellow floor open concept kitchen photo in Birmingham with raised-panel cabinets, white cabinets, marble countertops, white backsplash, marble backsplash, stainless steel appliances, an island and white countertops
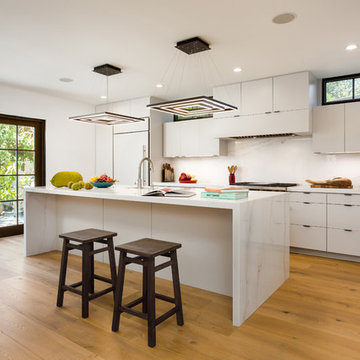
Kitchen with outdoor dining at left. Photo by Clark Dugger
Inspiration for a mid-sized mediterranean galley light wood floor and yellow floor open concept kitchen remodel in Los Angeles with an undermount sink, flat-panel cabinets, gray cabinets, marble countertops, white backsplash, marble backsplash, stainless steel appliances and an island
Inspiration for a mid-sized mediterranean galley light wood floor and yellow floor open concept kitchen remodel in Los Angeles with an undermount sink, flat-panel cabinets, gray cabinets, marble countertops, white backsplash, marble backsplash, stainless steel appliances and an island
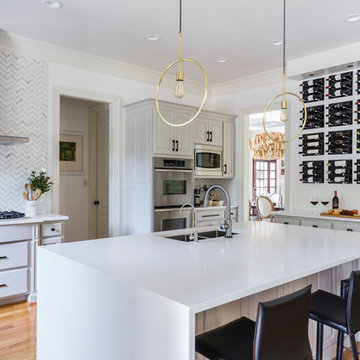
Eat-in kitchen - mid-sized modern u-shaped plywood floor and yellow floor eat-in kitchen idea in Raleigh with an undermount sink, raised-panel cabinets, beige cabinets, quartzite countertops, white backsplash, marble backsplash, stainless steel appliances, an island and white countertops
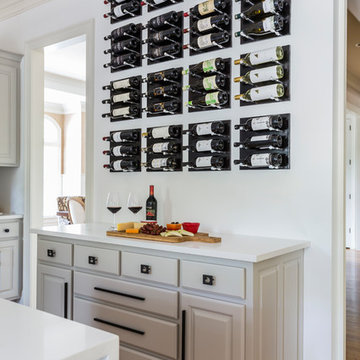
Eat-in kitchen - mid-sized modern u-shaped plywood floor and yellow floor eat-in kitchen idea in Raleigh with an undermount sink, raised-panel cabinets, beige cabinets, quartzite countertops, white backsplash, marble backsplash, stainless steel appliances, an island and white countertops
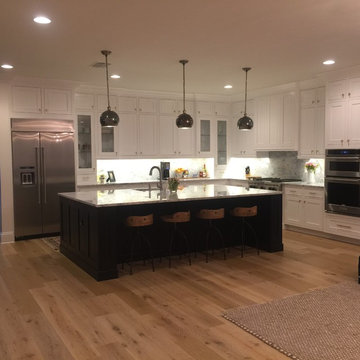
Dominick Pagano
Eat-in kitchen - large modern galley light wood floor and yellow floor eat-in kitchen idea in Tampa with an undermount sink, raised-panel cabinets, white cabinets, quartz countertops, multicolored backsplash, marble backsplash, stainless steel appliances and an island
Eat-in kitchen - large modern galley light wood floor and yellow floor eat-in kitchen idea in Tampa with an undermount sink, raised-panel cabinets, white cabinets, quartz countertops, multicolored backsplash, marble backsplash, stainless steel appliances and an island
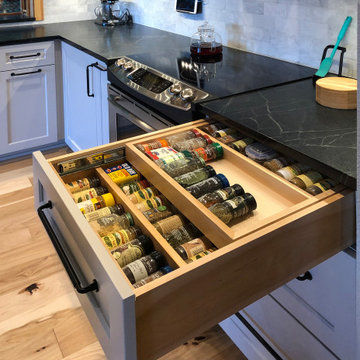
Spice drawer storage galore! Under cabinet lighting, power and charging, all up high for a clean backsplash. Soft grey cabinets, soapstone c-tops, and a marble backsplash. The apron front sink has a farmhouse feel but the appliances are all modern. A nook for a TV and a knife block pull-out for everyday use.
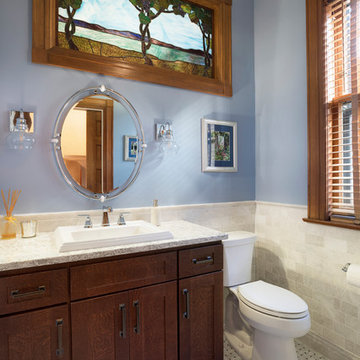
This 1800's Minneapolis kitchen needed to be updated! The homeowners were looking to preserve the integrity of the home and the era that it was built in, yet make it current and more functional for their family. We removed the dropped header and replaced it with a hidden header, reduced the size of the back of the fireplace, which faces the formal dining room, and took down all the yellow toile wallpaper and red paint. There was a bathroom where the new back entry comes into the dinette area, this was moved to the other side of the room to make the kitchen area more spacious. The woodwork in this house is truly a work of art, so the cabinets had to co-exist and work well with the existing. The cabinets are quartersawn oak and are shaker doors and drawers. The casing on the doors and windows differed depending on the area you were in, so we created custom moldings to recreate the gorgeous casing that existed on the kitchen windows and door. We used Cambria for the countertops and a gorgeous marble tile for the backsplash. What a beautiful kitchen!
SpaceCrafting
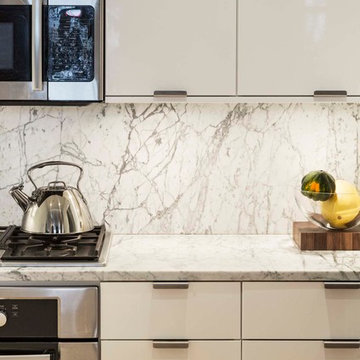
www.archphoto.com
Inspiration for a small modern u-shaped light wood floor and yellow floor eat-in kitchen remodel in New York with an undermount sink, flat-panel cabinets, white cabinets, marble countertops, white backsplash, marble backsplash, stainless steel appliances and a peninsula
Inspiration for a small modern u-shaped light wood floor and yellow floor eat-in kitchen remodel in New York with an undermount sink, flat-panel cabinets, white cabinets, marble countertops, white backsplash, marble backsplash, stainless steel appliances and a peninsula
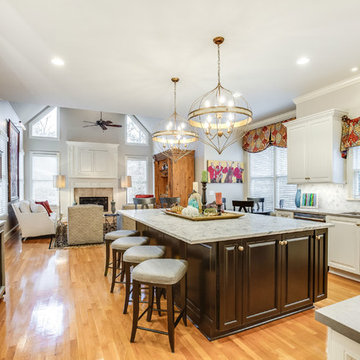
205 Photography
Example of a large transitional u-shaped light wood floor and yellow floor open concept kitchen design in Birmingham with raised-panel cabinets, white cabinets, marble countertops, white backsplash, marble backsplash, stainless steel appliances, an island and white countertops
Example of a large transitional u-shaped light wood floor and yellow floor open concept kitchen design in Birmingham with raised-panel cabinets, white cabinets, marble countertops, white backsplash, marble backsplash, stainless steel appliances, an island and white countertops
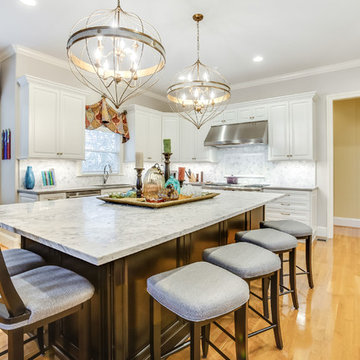
205 Photography
Example of a large transitional u-shaped light wood floor and yellow floor open concept kitchen design in Birmingham with raised-panel cabinets, white cabinets, marble countertops, white backsplash, marble backsplash, stainless steel appliances, an island and white countertops
Example of a large transitional u-shaped light wood floor and yellow floor open concept kitchen design in Birmingham with raised-panel cabinets, white cabinets, marble countertops, white backsplash, marble backsplash, stainless steel appliances, an island and white countertops
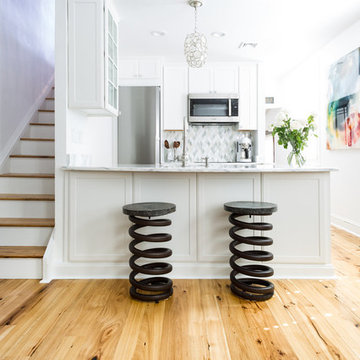
Inspiration for a small transitional galley light wood floor and yellow floor eat-in kitchen remodel in Philadelphia with an undermount sink, shaker cabinets, white cabinets, marble countertops, white backsplash, marble backsplash, stainless steel appliances and an island
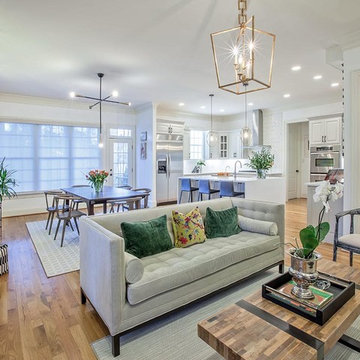
Julie Shuey Photography
Example of a mid-sized minimalist l-shaped plywood floor and yellow floor eat-in kitchen design in Raleigh with a double-bowl sink, raised-panel cabinets, beige cabinets, quartzite countertops, white backsplash, marble backsplash, stainless steel appliances, an island and white countertops
Example of a mid-sized minimalist l-shaped plywood floor and yellow floor eat-in kitchen design in Raleigh with a double-bowl sink, raised-panel cabinets, beige cabinets, quartzite countertops, white backsplash, marble backsplash, stainless steel appliances, an island and white countertops
Yellow Floor Kitchen with Marble Backsplash Ideas
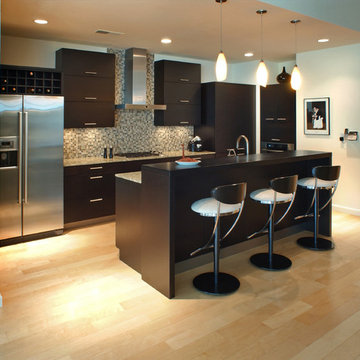
Photography by Lon Brauer
Eat-in kitchen - mid-sized contemporary galley light wood floor and yellow floor eat-in kitchen idea in St Louis with an undermount sink, flat-panel cabinets, black cabinets, granite countertops, multicolored backsplash, marble backsplash, stainless steel appliances, an island and multicolored countertops
Eat-in kitchen - mid-sized contemporary galley light wood floor and yellow floor eat-in kitchen idea in St Louis with an undermount sink, flat-panel cabinets, black cabinets, granite countertops, multicolored backsplash, marble backsplash, stainless steel appliances, an island and multicolored countertops
1





