Yellow Living Space Ideas
Refine by:
Budget
Sort by:Popular Today
1 - 20 of 75 photos
Item 1 of 3
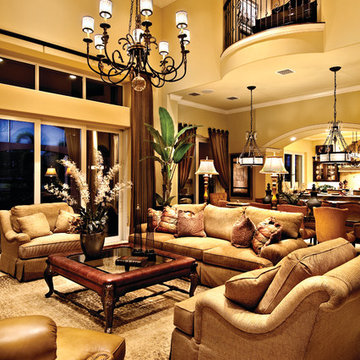
The Sater Design Collection's luxury, Mediterranean home plan "Gabriella" (Plan #6961). saterdesign.com
Inspiration for a large mediterranean open concept travertine floor family room remodel in Miami with yellow walls, no fireplace and a media wall
Inspiration for a large mediterranean open concept travertine floor family room remodel in Miami with yellow walls, no fireplace and a media wall
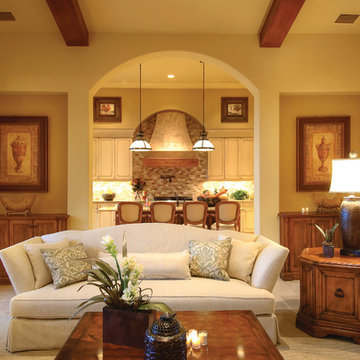
Great Room of The Sater Design Collection's Luxury Tuscan Home Plan "Valdivia" (Plan #6959). saterdesign.com
Large tuscan open concept travertine floor family room photo in Miami with beige walls, no fireplace and a concealed tv
Large tuscan open concept travertine floor family room photo in Miami with beige walls, no fireplace and a concealed tv
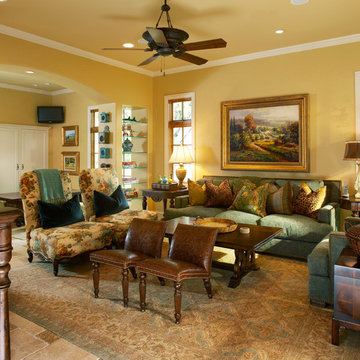
Photographer: Ken Vaughan
Inspiration for a timeless travertine floor game room remodel in Dallas with beige walls
Inspiration for a timeless travertine floor game room remodel in Dallas with beige walls
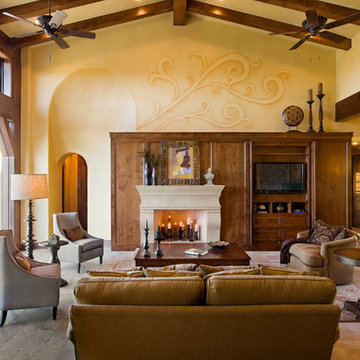
Living room - huge mediterranean formal and open concept travertine floor living room idea in Austin with beige walls, a standard fireplace, a stone fireplace and a concealed tv
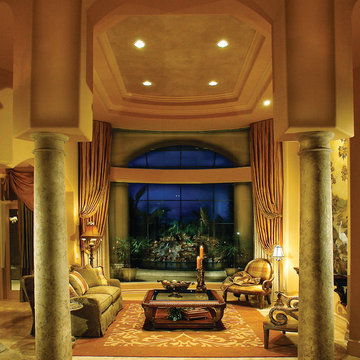
The Sater Design Collection's luxury, Italian style home plan "Ristano" (Plan #6939). saterdesign.com
Inspiration for a large mediterranean formal and open concept travertine floor living room remodel in Miami with beige walls, no fireplace and no tv
Inspiration for a large mediterranean formal and open concept travertine floor living room remodel in Miami with beige walls, no fireplace and no tv
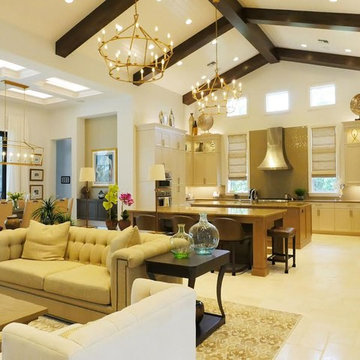
Family room - large transitional open concept travertine floor and brown floor family room idea in Miami with beige walls, no fireplace and a wall-mounted tv
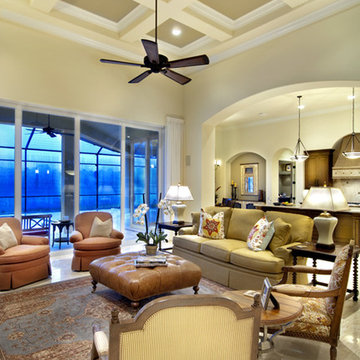
The Sater Design Collection's luxury, Mediterranean home plan "Barletta" (Plan #6964). saterdesign.com
Family room - large mediterranean open concept travertine floor family room idea in Miami with beige walls, no fireplace and a media wall
Family room - large mediterranean open concept travertine floor family room idea in Miami with beige walls, no fireplace and a media wall
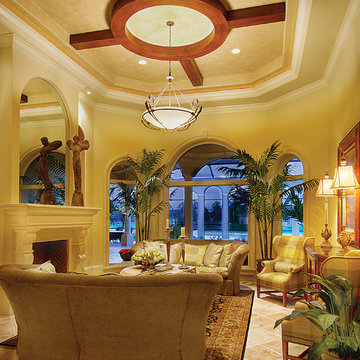
The Sater Design Collection's luxury, Mediterranean home plan "Prima Porta" (Plan #6955). saterdesign.com
Inspiration for a large mediterranean formal and open concept travertine floor living room remodel in Miami with beige walls, a standard fireplace, a stone fireplace and no tv
Inspiration for a large mediterranean formal and open concept travertine floor living room remodel in Miami with beige walls, a standard fireplace, a stone fireplace and no tv
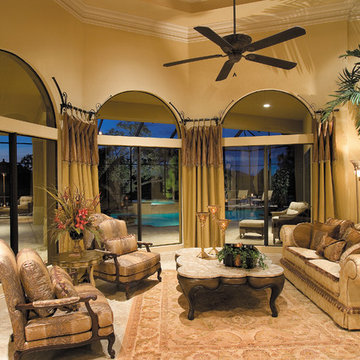
The Sater Design Collection's luxury, Mediterranean home plan "Cantadora" (Plan #6949). saterdesign.com
Example of a large tuscan formal and enclosed travertine floor living room design in Miami with beige walls, no fireplace and no tv
Example of a large tuscan formal and enclosed travertine floor living room design in Miami with beige walls, no fireplace and no tv
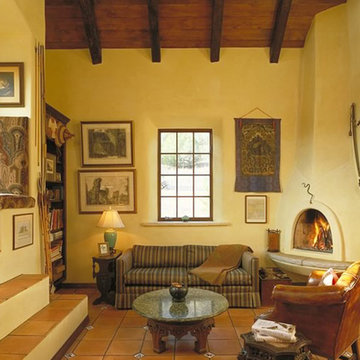
The clients wanted a “solid, old-world feel”, like an old Mexican hacienda, small yet energy-efficient. They wanted a house that was warm and comfortable, with monastic simplicity; the sense of a house as a haven, a retreat.
The project’s design origins come from a combination of the traditional Mexican hacienda and the regional Northern New Mexican style. Room proportions, sizes and volume were determined by assessing traditional homes of this character. This was combined with a more contemporary geometric clarity of rooms and their interrelationship. The overall intent was to achieve what Mario Botta called “A newness of the old and an archaeology of the new…a sense both of historic continuity and of present day innovation”.
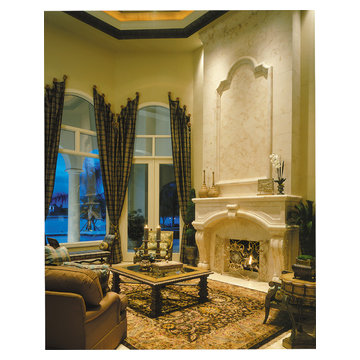
The Sater Design Collection's luxury, Mediterranean home plan "Dauphine" (Plan #6933). http://saterdesign.com/product/dauphino/
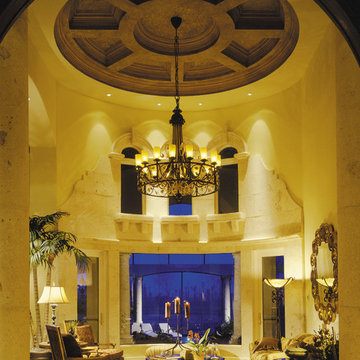
Living Room. The Sater Design Collection's luxury, Tuscan home plan "Fiorentino" (Plan #6910). saterdesign.com
Large tuscan formal and open concept travertine floor living room photo in Miami with beige walls, no fireplace and no tv
Large tuscan formal and open concept travertine floor living room photo in Miami with beige walls, no fireplace and no tv
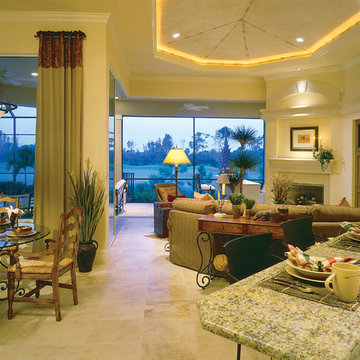
The Sater Design Collection's luxury, Mediterranean home "Monticello" (Plan #6907). http://saterdesign.com/product/monticello/
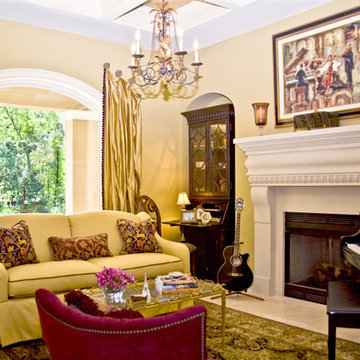
Example of a classic formal travertine floor living room design in Jacksonville with a standard fireplace and a stone fireplace
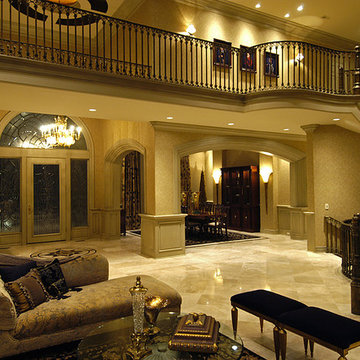
Home built by Arjay Builders Inc.
Huge elegant formal and open concept travertine floor living room photo in Omaha with beige walls, a standard fireplace and a stone fireplace
Huge elegant formal and open concept travertine floor living room photo in Omaha with beige walls, a standard fireplace and a stone fireplace
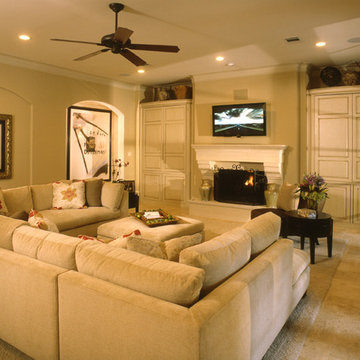
Photographed by: Julie Soefer Photography
Example of a large classic open concept travertine floor living room design in Houston with beige walls, a standard fireplace, a wood fireplace surround and a wall-mounted tv
Example of a large classic open concept travertine floor living room design in Houston with beige walls, a standard fireplace, a wood fireplace surround and a wall-mounted tv
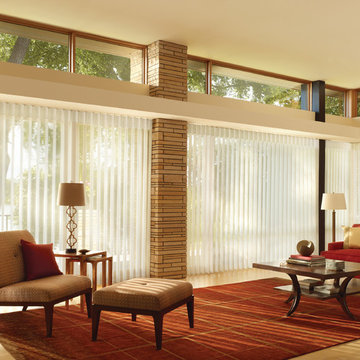
For wide windows and sliding doors, Hunter Douglas Luminette® Privacy Sheers come in an array of sheer and drapery-like fabrics for unlimited light-control and privacy options.
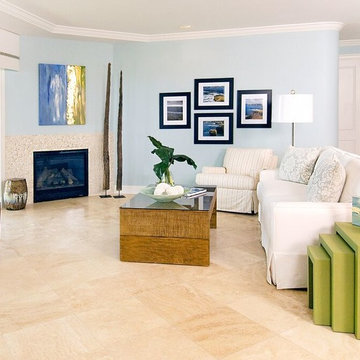
Large transitional open concept travertine floor living room photo in Miami with blue walls, a corner fireplace and a stone fireplace
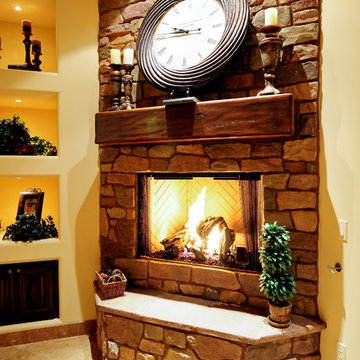
Voted as a 2016, 2015 and 2014 Best of Houzz winner, Wild Development is a team of residential design & build professionals specializing in kitchen and bathroom remodeling. We help our clients conceptualize their home improvement projects from design to completion. With Wild Development, your project will look and function the way you envisioned. We pride ourselves on our ability to deliver your project on time and on budget. When you collaborate with Wild Development, your project will be a positive and rewarding experience and a wise investment for your home.
Yellow Living Space Ideas
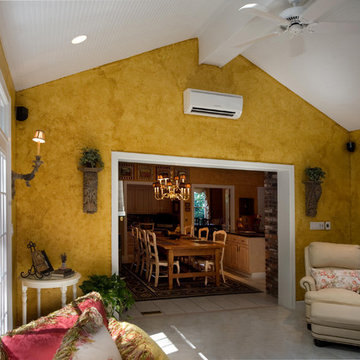
Example of a large classic enclosed travertine floor family room design in Kansas City with yellow walls, a standard fireplace, a stone fireplace and a wall-mounted tv
1









