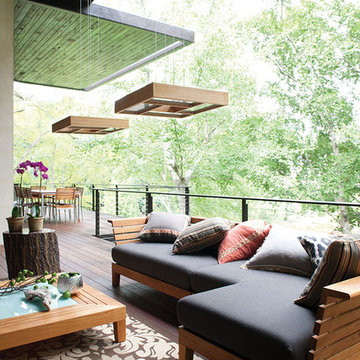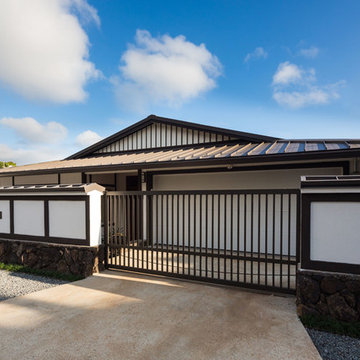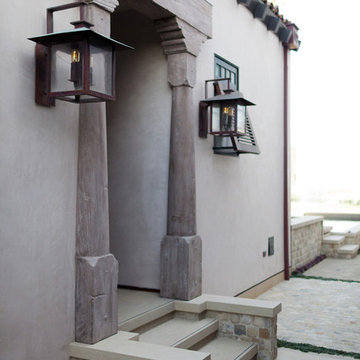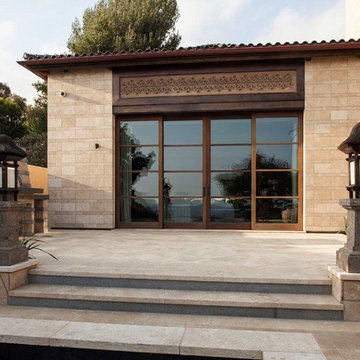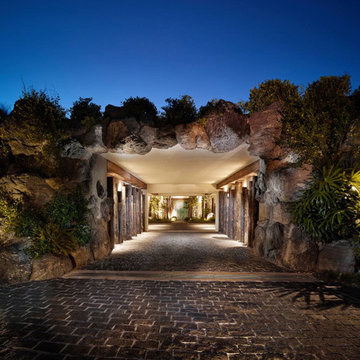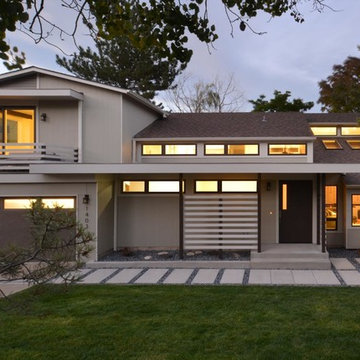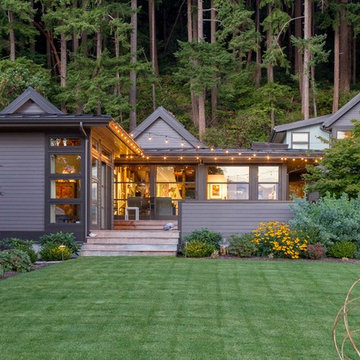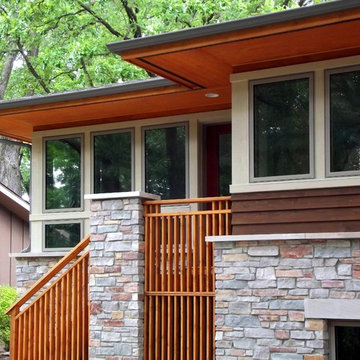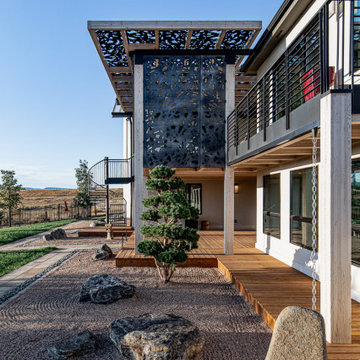Asian Exterior Home Ideas
Refine by:
Budget
Sort by:Popular Today
81 - 100 of 12,556 photos
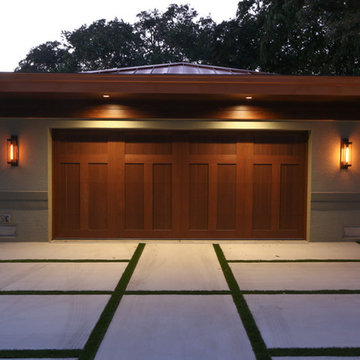
Example of a large zen beige one-story concrete fiberboard exterior home design in Tampa with a metal roof
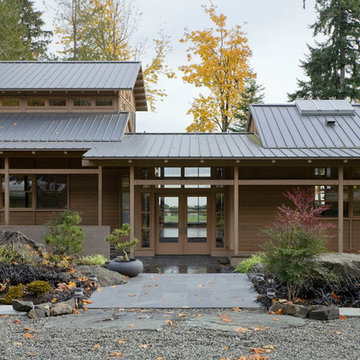
Mid-sized brown one-story wood exterior home idea in Seattle with a metal roof
Find the right local pro for your project
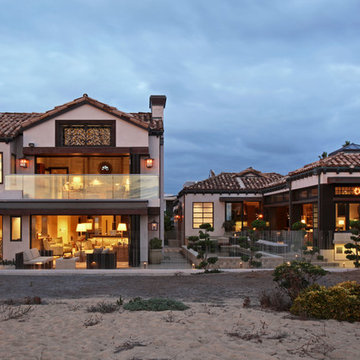
Aidin Foster
Huge beige two-story mixed siding gable roof photo in Orange County
Huge beige two-story mixed siding gable roof photo in Orange County
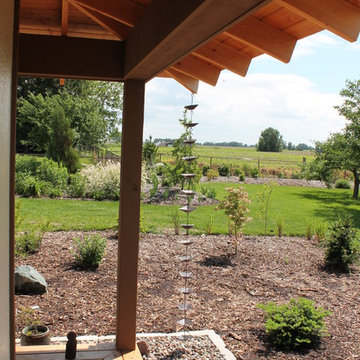
Legacy Architecture, Inc.
Inspiration for a zen exterior home remodel in Milwaukee
Inspiration for a zen exterior home remodel in Milwaukee
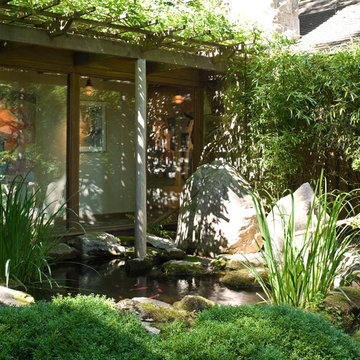
Exterior of corridor to Master Suite
Huge zen brown two-story wood house exterior idea in New York
Huge zen brown two-story wood house exterior idea in New York
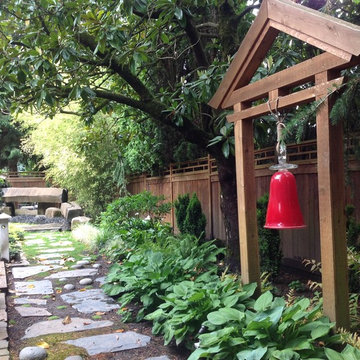
Because the avocation of one of the owners is glass blowing, he blew a red glass bell for the back garden that is visible from the outdoor deck. More glass art will be added in the future including glass screens and glass bamboo stems.
Photo: Vanessa Gardner Nagel, APLD
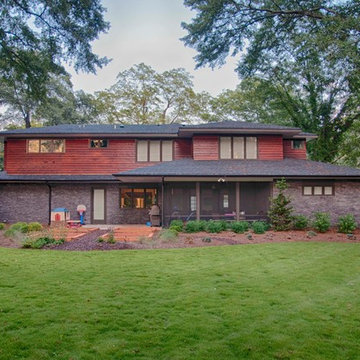
This house, designed by Eric Rawlings, AIA, LEED AP and built by Arlene Dean, illustrates the flexibility of the Prairie Style by emphasizing the Japanese influences. Elements like the Torii Gate framing the circular front door and the Shoji Screens that separate the Dining Room and Play Room from the Great Room inside show the compatibility of traditional Japanese Architecture and the Arts and Crafts movement that both influenced the creation of the Prairie Style in the mid 1890s. Photo by Eric Rawlings, AIA, LEED AP
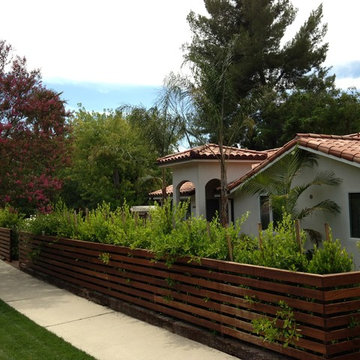
Hardwood privacy wall
Example of a zen exterior home design in Los Angeles
Example of a zen exterior home design in Los Angeles
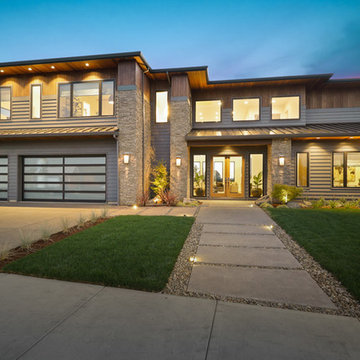
HARMONY is a true inspiration in its blend of modern form and function—strength and elevated design in perfect harmony.
Photo: Reto Media
Large asian gray two-story concrete fiberboard exterior home photo in Portland with a mixed material roof
Large asian gray two-story concrete fiberboard exterior home photo in Portland with a mixed material roof
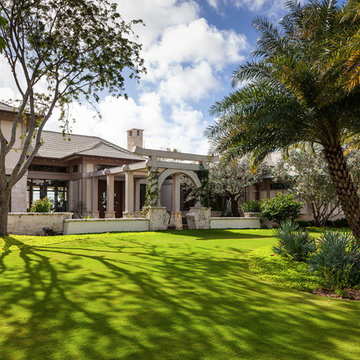
From our first meeting with the client, the process focused on a design that was inspired by the Asian Garden Theory.
The home is sited to overlook a tranquil saltwater lagoon to the south, which uses barrowed landscaping as a powerful element of design to draw you through the house. Visitors enter through a path of stones floating upon a reflecting pool that extends to the home’s foundations. The centralized entertaining area is flanked by family spaces to the east and private spaces to the west. Large spaces for social gathering are linked with intimate niches of reflection and retreat to create a home that is both spacious yet intimate. Transparent window walls provide expansive views of the garden spaces to create a sense of connectivity between the home and nature.
This Asian contemporary home also contains the latest in green technology and design. Photovoltaic panels, LED lighting, VRF Air Conditioning, and a high-performance building envelope reduce the energy consumption. Strategically located loggias and garden elements provide additional protection from the direct heat of the South Florida sun, bringing natural diffused light to the interior and helping to reduce reliance on electric lighting and air conditioning. Low VOC substances and responsibly, locally, and sustainably sourced materials were also selected for both interior and exterior finishes.
One of the challenging aspects of this home’s design was to make it appear as if it were floating on one continuous body of water. The reflecting pools and ponds located at the perimeter of the house were designed to be integrated into the foundation of the house. The result is a sanctuary from the hectic lifestyle of South Florida into a reflective and tranquil retreat within.
Photography by Sargent Architectual Photography
Asian Exterior Home Ideas
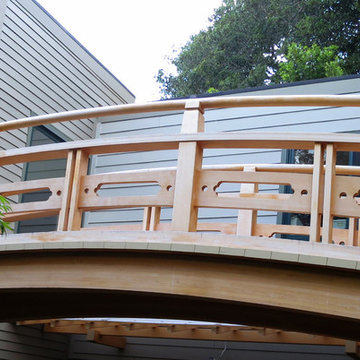
The bridge extends 16 feet connecting the second story of the house to the deck.
Zen exterior home photo in San Francisco
Zen exterior home photo in San Francisco
5






