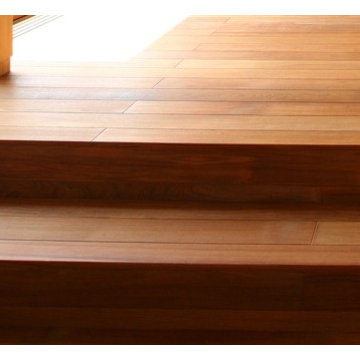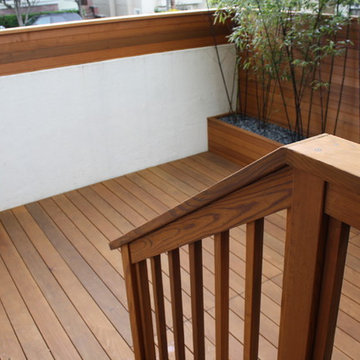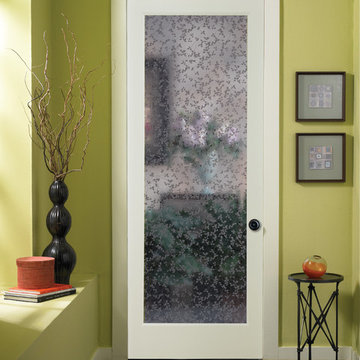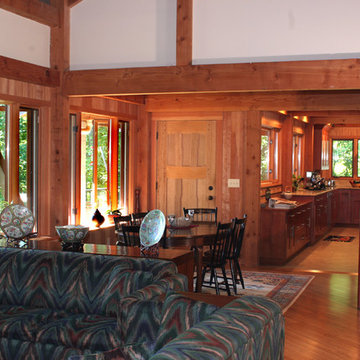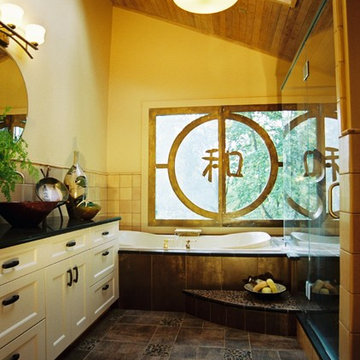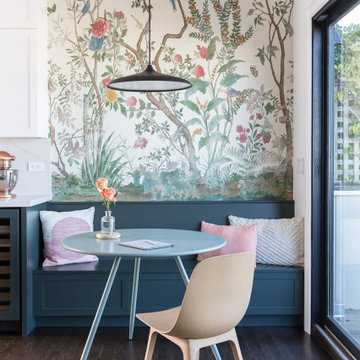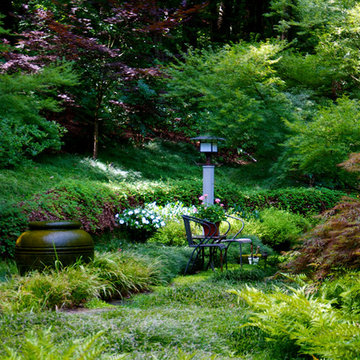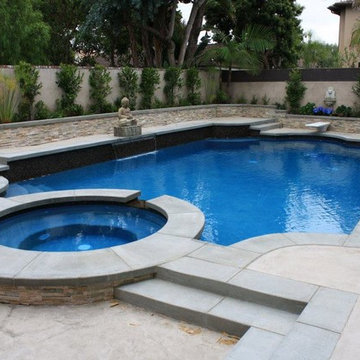Asian Home Design Ideas
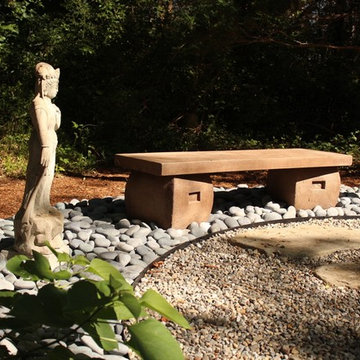
Stephanie Dacey
Design ideas for a small asian backyard landscaping in Boston.
Design ideas for a small asian backyard landscaping in Boston.
Find the right local pro for your project
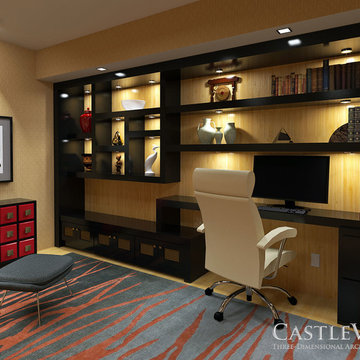
Decor, 3D model, and renderings by Kathleen Moore, CastleView 3D.
Example of a small zen built-in desk study room design in New York with beige walls and no fireplace
Example of a small zen built-in desk study room design in New York with beige walls and no fireplace
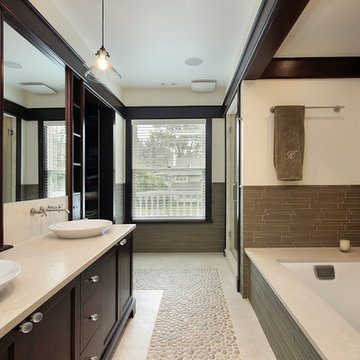
Inspiration for a large master pebble tile floor and beige floor bathroom remodel in Minneapolis with shaker cabinets, brown cabinets, beige walls, a vessel sink, limestone countertops and a hinged shower door
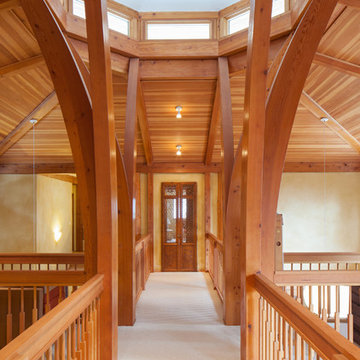
Designed by renowned architect and 'sacred geometer' David Yarbrough, this sacred space in Corbett, Oregon combines three functions under one roof: a Chinese medicine healing arts center, a community center, and a 1400 SF new home. An earth plaster, cedar chip, clay slip, natural wood slat wall system combines traditional construction techniques with energy efficiency to create a healthy environment for denizens, care providers, and patients.
Photography by Sally Painter.
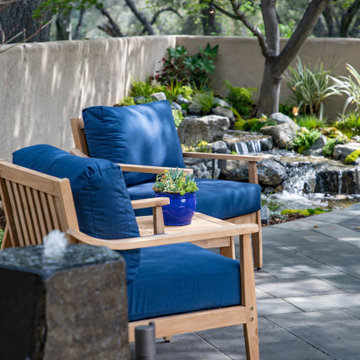
Welcome to our design space at the Pasadena Showcase House of Design. This “oasis” features a beautiful collection of koi fish, gracefully swimming in a 5’x8’ pond.
Our modern, clean-cut paver patio is customized to intertwine with large seating boulders. By bringing the pathway right to the edge of the pond, we showcase our favorite cantilever effect. Softening the design, California-friendly plants and a stunning live plant wall surrounds the area, while lights can be seen hanging from the trees, extending the ambiance into the evening hours.
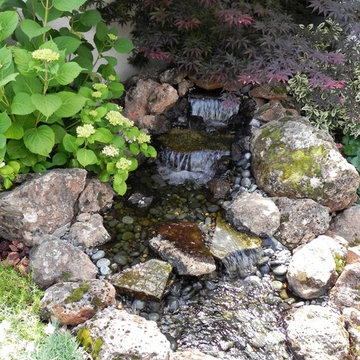
Colors of the moss rock boulders are highlighted with green hydrangea, complimented by red maple. Black mexican beach pebbles glisten under the flowing water.
*Materials from Sutherland Landscape Center
*Photography by No Place Like Home
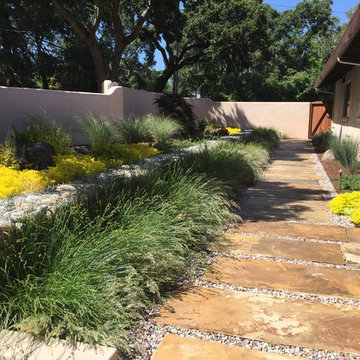
Inspiration for a mid-sized asian landscaping in San Francisco.
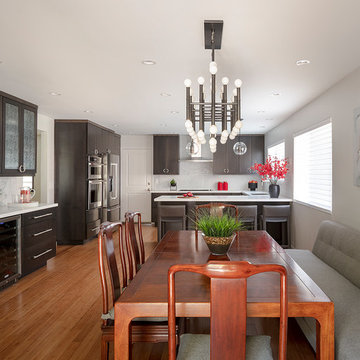
Photo: Eric Rorer
Inspiration for a bamboo floor and brown floor kitchen/dining room combo remodel in San Francisco with gray walls and a standard fireplace
Inspiration for a bamboo floor and brown floor kitchen/dining room combo remodel in San Francisco with gray walls and a standard fireplace
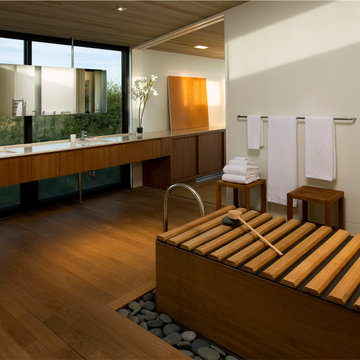
Stylist: Barbara Moffett . Photography: Jim Bartsch
Bathroom - asian bathroom idea in Santa Barbara
Bathroom - asian bathroom idea in Santa Barbara
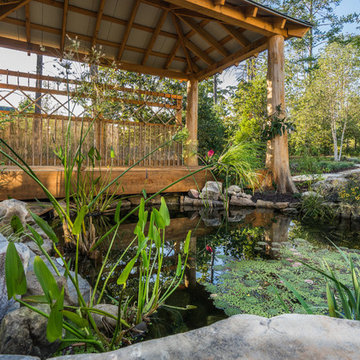
A relaxing natural pavilion, with Asian undertones, sits on the edge of a koi pond in a typical neighborhood backyard.
http://www.jerryfinleyphotography.com/
Asian Home Design Ideas
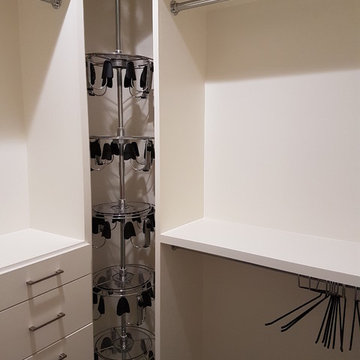
Xtreme Renovations, LLC has completed another amazing Master Bathroom Renovation for our repeat clients in Lakewood Forest/NW Harris County.
This Project required transforming a 1970’s Constructed Roman Themed Master Bathroom to a Modern State-of-the-Art Master Asian-inspired Bathroom retreat with many Upgrades.
The demolition of the existing Master Bathroom required removing all existing floor and shower Tile, all Vanities, Closest shelving, existing Sky Light above a large Roman Jacuzzi Tub, all drywall throughout the existing Master Bath, shower enclosure, Columns, Double Entry Doors and Medicine Cabinets.
The Construction Phase of this Transformation included enlarging the Shower, installing new Glass Block in Shower Area, adding Polished Quartz Shower Seating, Shower Trim at the Shower entry and around the Shower enclosure, Shower Niche and Rain Shower Head. Seamless Glass Shower Door was included in the Upgrade.
New Drywall was installed throughout the Master Bathroom with major Plumbing upgrades including the installation of Tank Less Water Heater which is controlled by Blue Tooth Technology. The installation of a stainless Japanese Soaking Tub is a unique Feature our Clients desired and added to the ‘Wow Factor’ of this Project.
New Floor Tile was installed in the Master Bathroom, Master Closets and Water Closet (W/C). Pebble Stone on Shower Floor and around the Japanese Tub added to the Theme our clients required to create an Inviting and Relaxing Space.
Custom Built Vanity Cabinetry with Towers, all with European Door Hinges, Soft Closing Doors and Drawers. The finish was stained and frosted glass doors inserts were added to add a Touch of Class. In the Master Closets, Custom Built Cabinetry and Shelving were added to increase space and functionality. The Closet Cabinetry and shelving was Painted for a clean look.
New lighting was installed throughout the space. LED Lighting on dimmers with Décor electrical Switches and outlets were included in the Project. Lighted Medicine Cabinets and Accent Lighting for the Japanese Tub completed this Amazing Renovation that clients desired and Xtreme Renovations, LLC delivered.
Extensive Drywall work and Painting completed the Project. New sliding entry Doors to the Master Bathroom were added.
From Design Concept to Completion, Xtreme Renovations, LLC and our Team of Professionals deliver the highest quality of craftsmanship and attention to details. Our “in-house” Design Team, attention to keeping your home as clean as possible throughout the Renovation Process and friendliness of the Xtreme Team set us apart from others. Contact Xtreme Renovations, LLC for your Renovation needs. At Xtreme Renovations, LLC, “It’s All In The Details”.
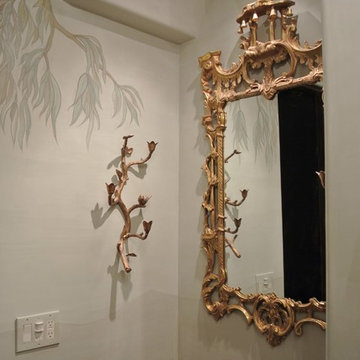
Leanne Michael
Powder room - asian powder room idea in San Diego
Powder room - asian powder room idea in San Diego
198

























